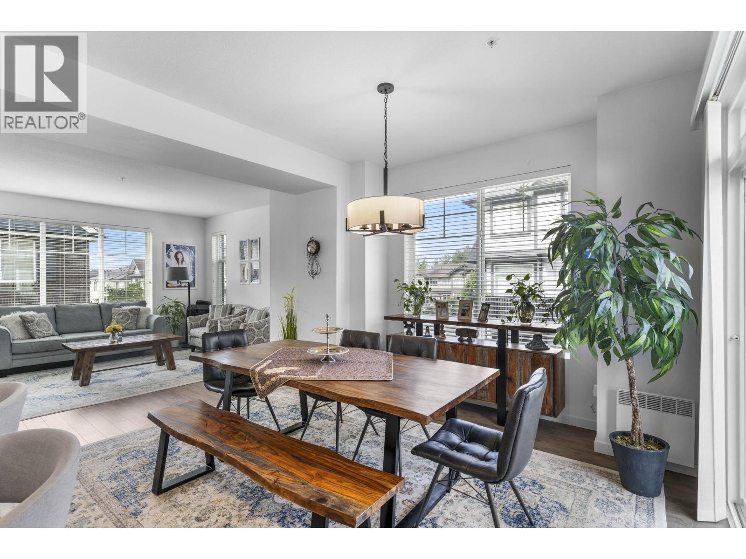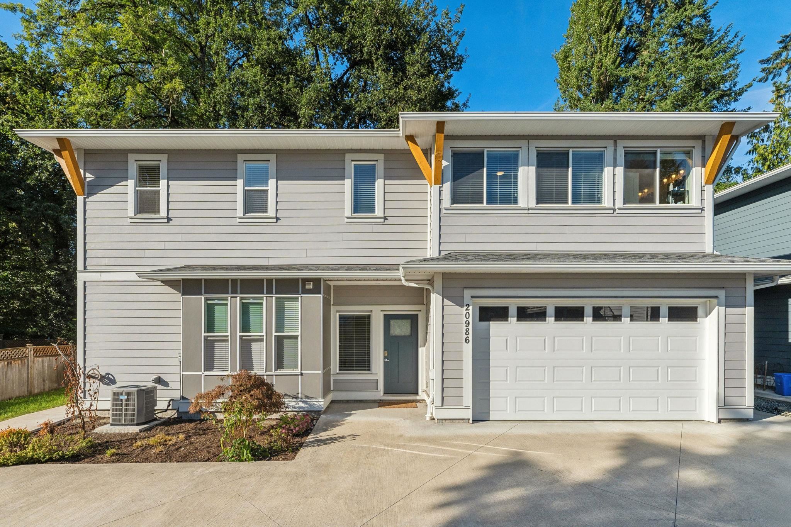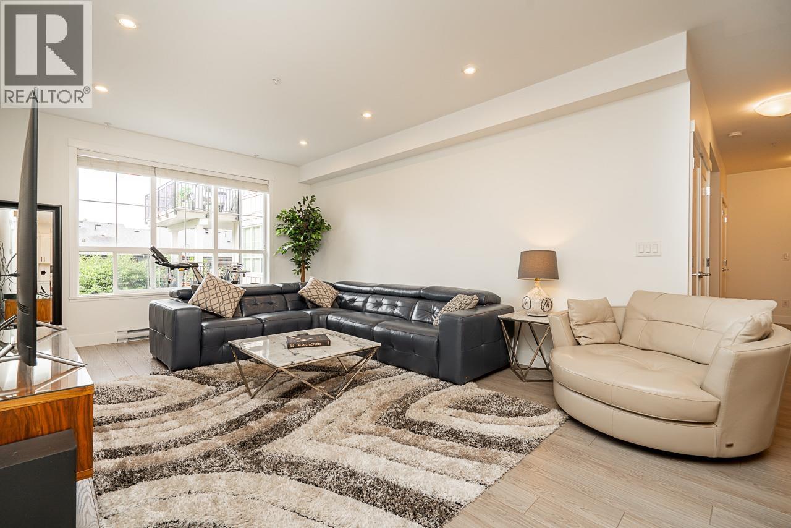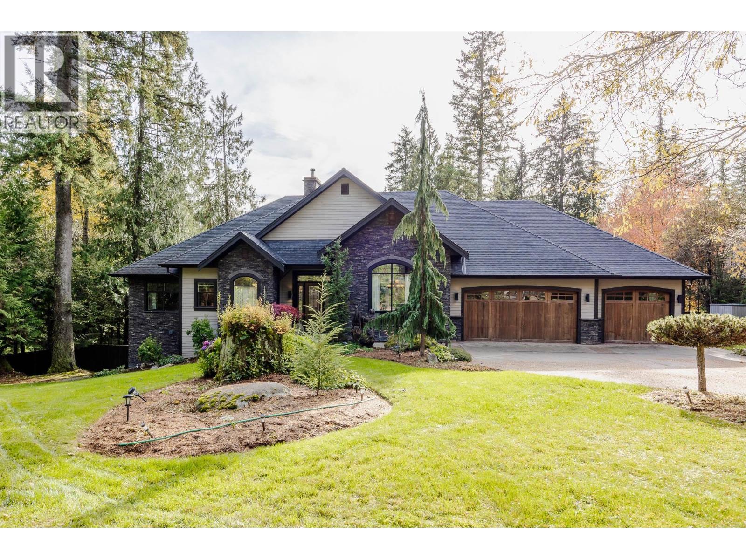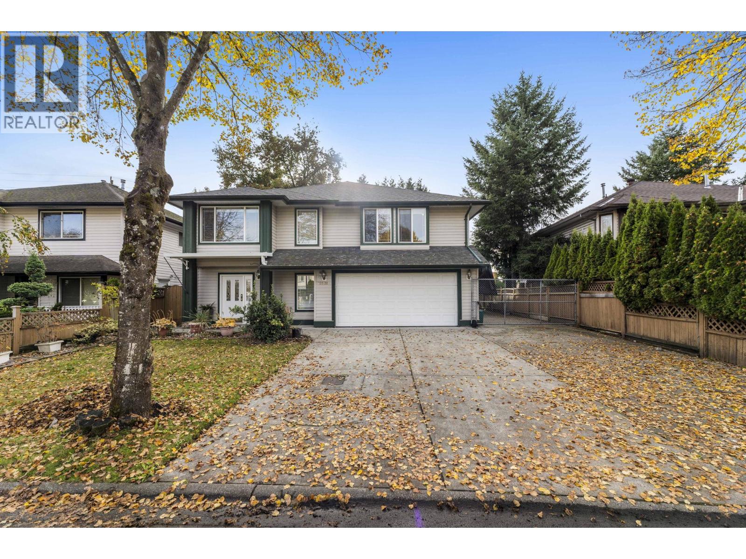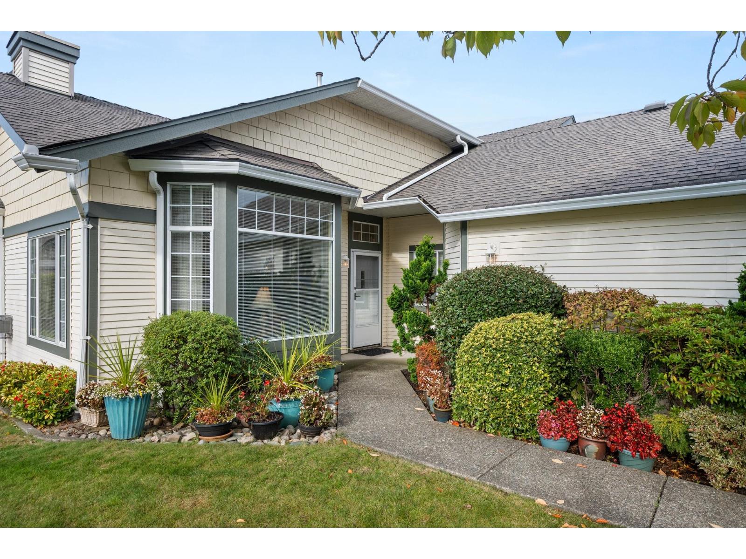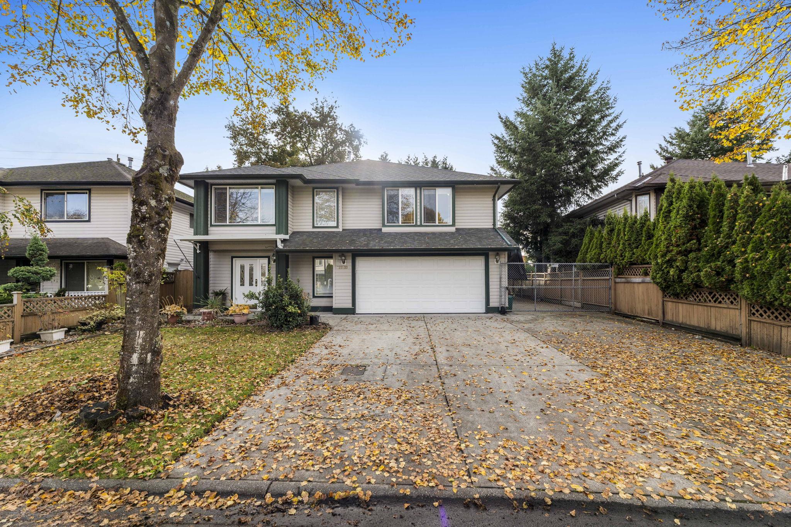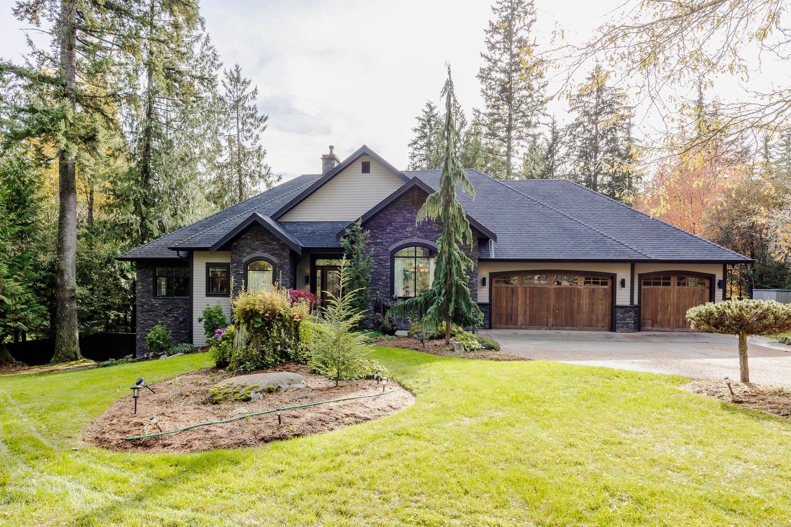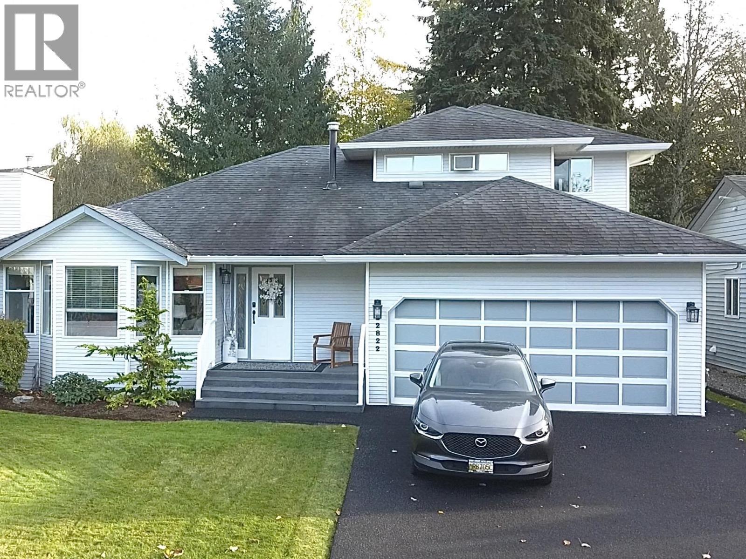- Houseful
- BC
- Maple Ridge
- Haney
- 231b Street
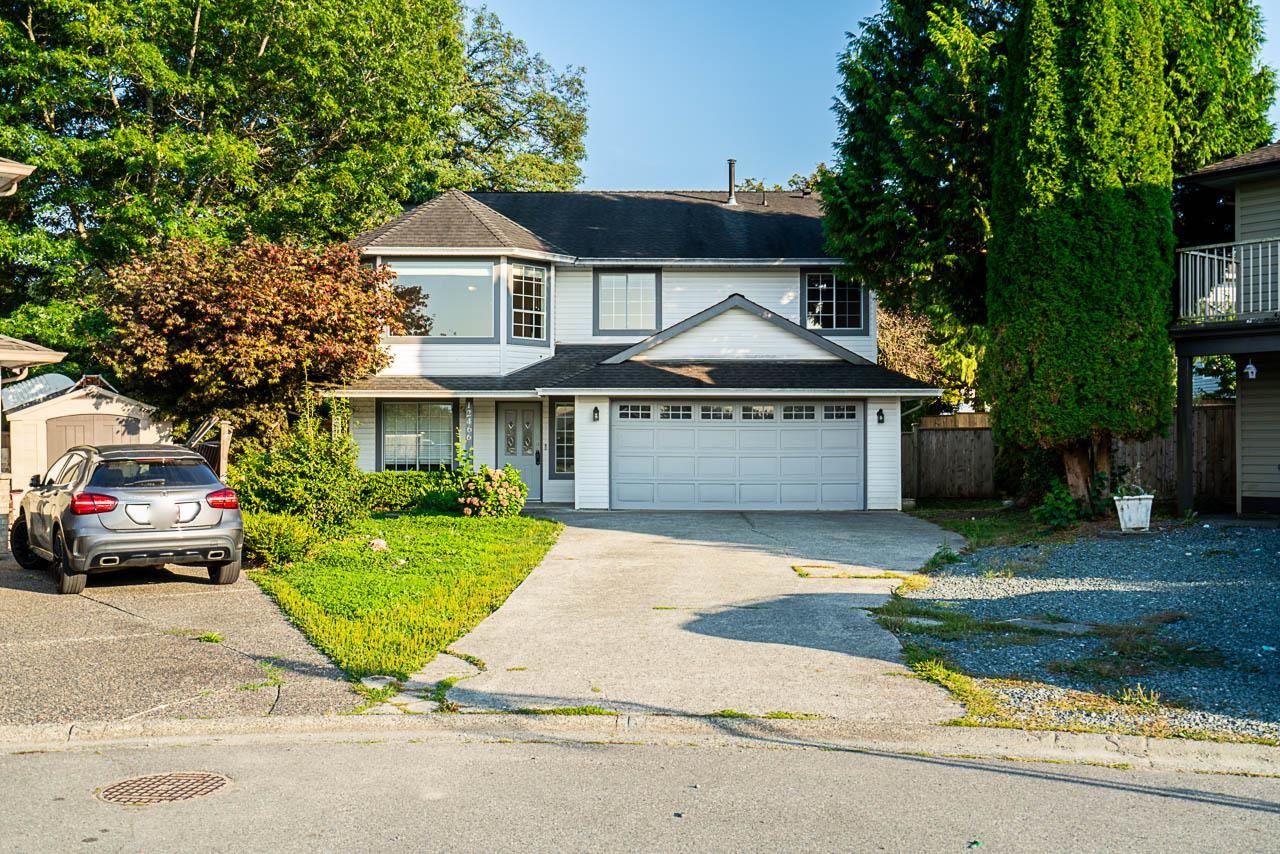
Highlights
Description
- Home value ($/Sqft)$512/Sqft
- Time on Houseful
- Property typeResidential
- StyleBasement entry
- Neighbourhood
- Median school Score
- Year built1992
- Mortgage payment
Wonderful Family Home located on 9300+ sq. ft. parklike lot. Set in a cozy cul-de sac this home is perfect for your growing family! Featuring 5 bedrooms and 3 full baths, this basement entry home has ample space for all of your entertaining needs! Spacious living/dining room with tons of light. Kitchen boasts tons of cabinets, counters, huge island, eat-in area plus attached family room with cozy gas fireplace. Relax on your huge deck overlooking generous backyard. Master bedroom complete with 4 piece ensuite. Two more bedrooms on below level. Comes with very spacious 1 Bedroom rental suite and has option to be conevrted into two bedroom suite. Super location - close to schools, transit, shopping and more. Prof. measured by Excelsior at 2539 sq.ft. Don't Wait!
Home overview
- Heat source Forced air, natural gas
- Sewer/ septic Public sewer, sanitary sewer, storm sewer
- Construction materials
- Foundation
- Roof
- Fencing Fenced
- Parking desc
- # full baths 3
- # total bathrooms 3.0
- # of above grade bedrooms
- Area Bc
- View No
- Water source Public
- Zoning description Rs-1b
- Directions 7c6a18dd03cdf94fe34465ff96346d2b
- Lot dimensions 9356.0
- Lot size (acres) 0.21
- Basement information Exterior entry
- Building size 2539.0
- Mls® # R3046052
- Property sub type Single family residence
- Status Active
- Tax year 2025
- Kitchen 5.69m X 3.048m
- Bedroom 3.327m X 2.565m
- Primary bedroom 4.572m X 3.937m
Level: Main - Bedroom 3.2m X 3.505m
Level: Main - Dining room 2.794m X 4.216m
Level: Main - Kitchen 3.302m X 2.819m
Level: Main - Bedroom 2.845m X 3.632m
Level: Main - Family room 4.877m X 3.886m
Level: Main - Eating area 1.549m X 2.819m
Level: Main - Walk-in closet 1.219m X 2.388m
Level: Main - Living room 4.953m X 4.064m
Level: Main - Foyer 1.93m X 2.083m
Level: Main - Living room 4.674m X 4.115m
Level: Main - Bedroom 3.327m X 2.87m
Level: Main
- Listing type identifier Idx

$-3,466
/ Month



