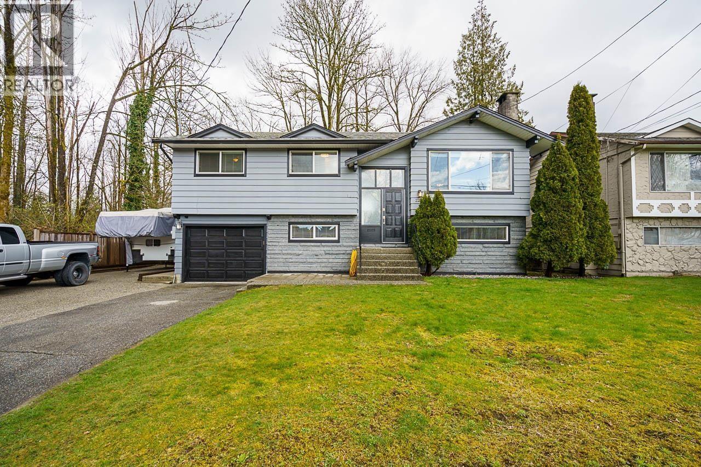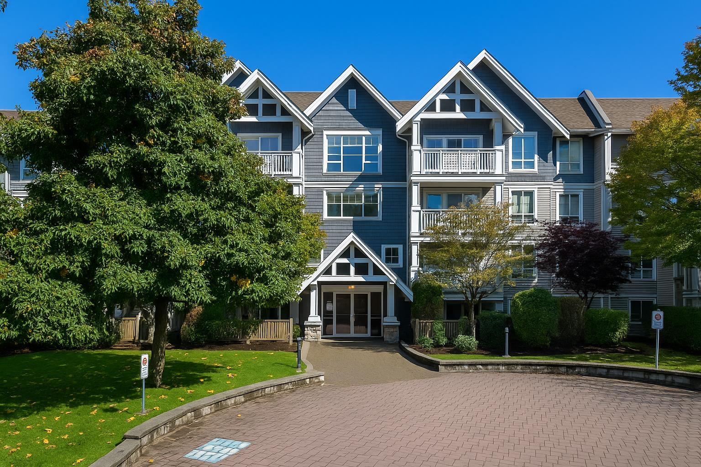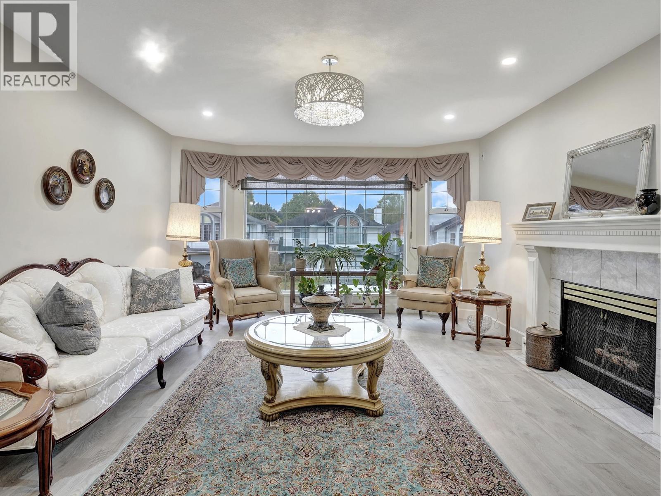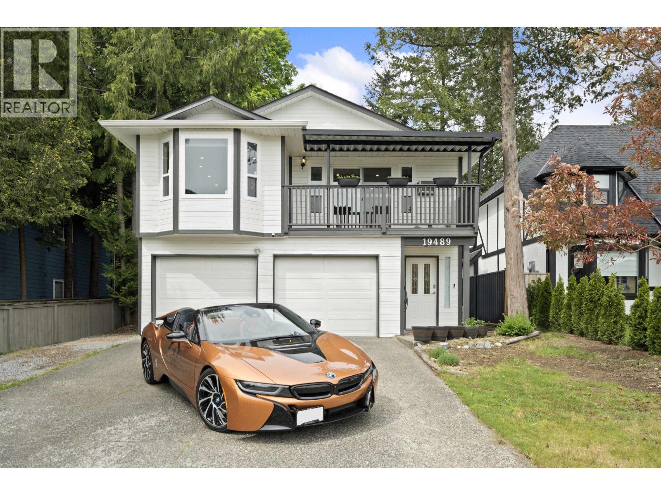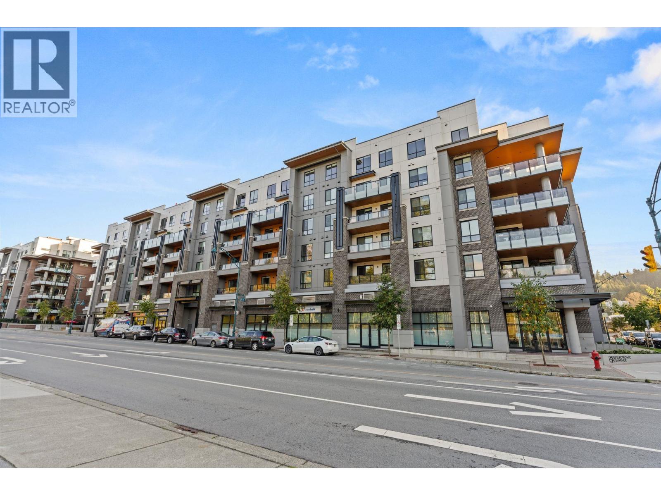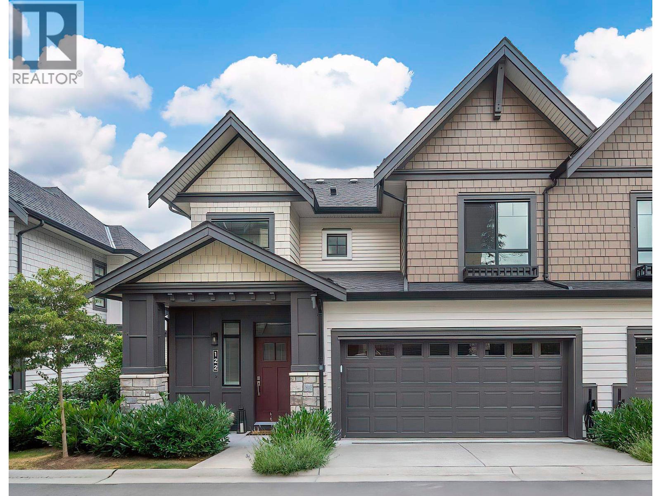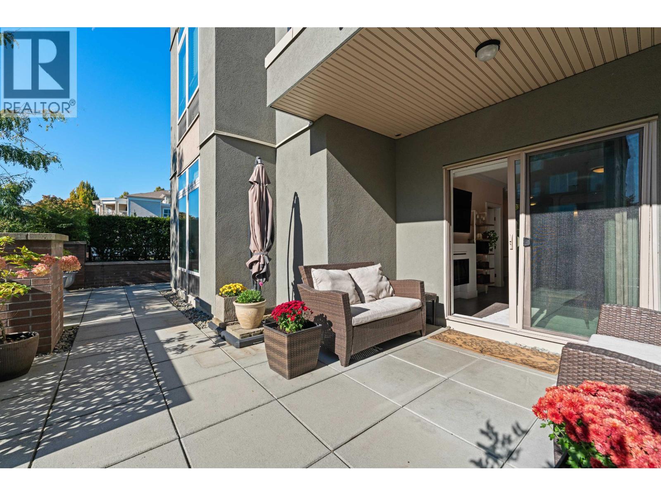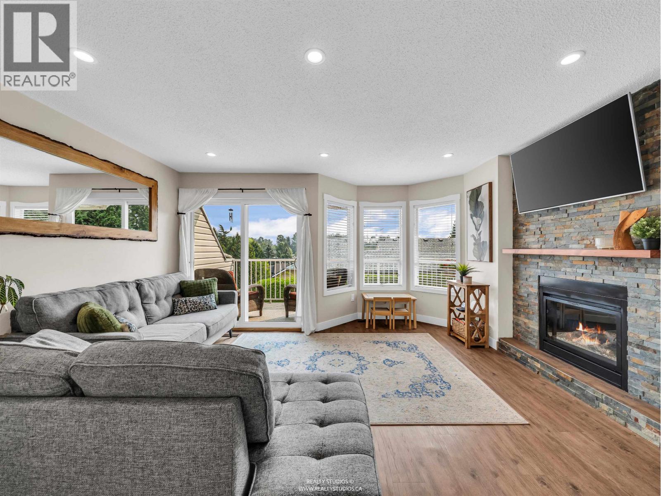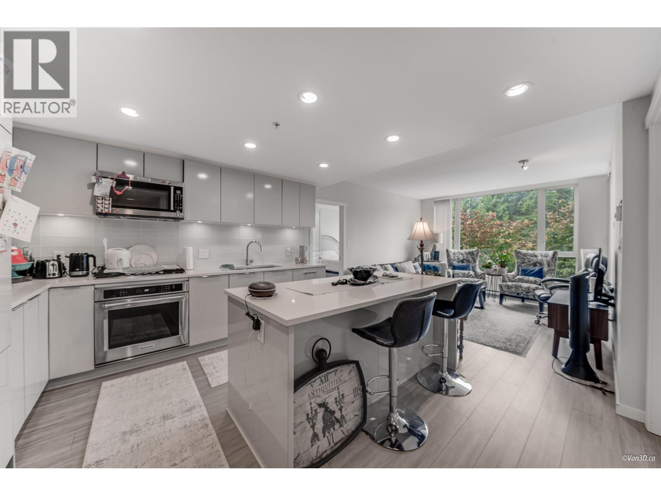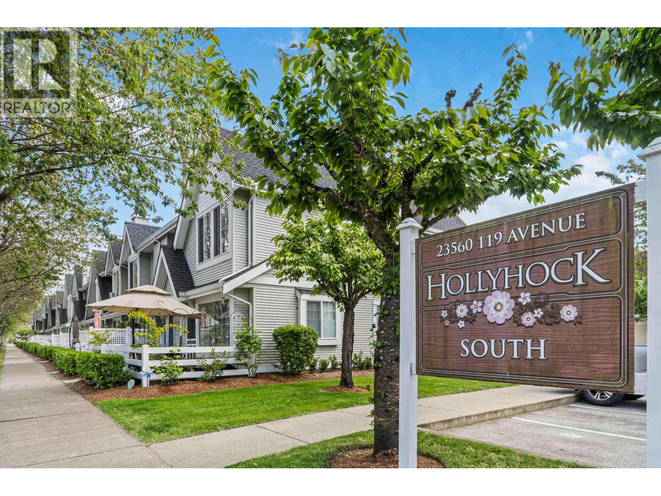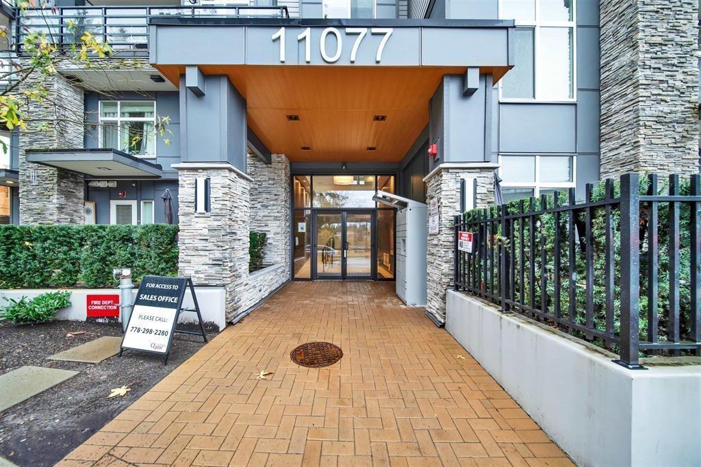- Houseful
- BC
- Maple Ridge
- Haney
- 231b Street
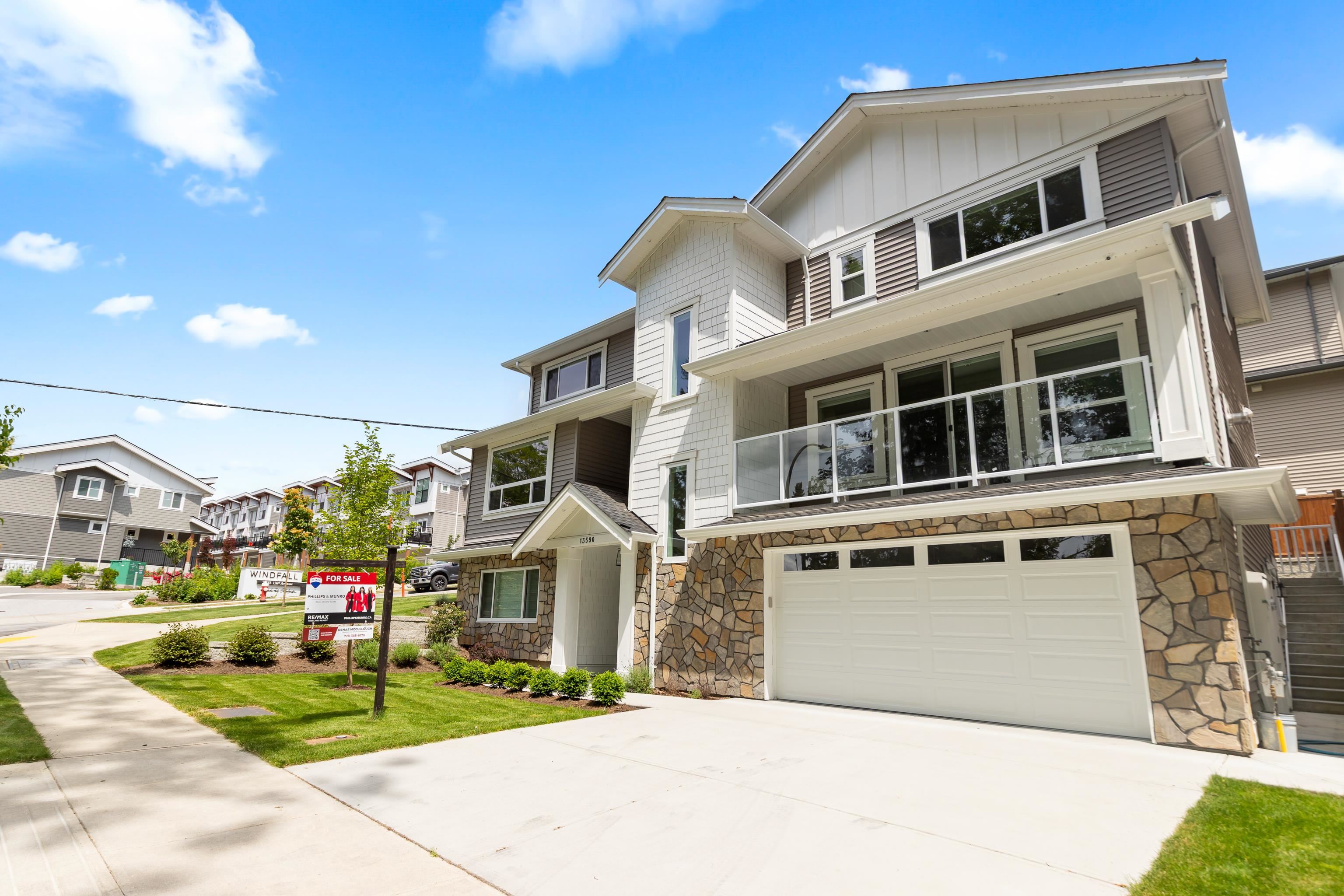
231b Street
231b Street
Highlights
Description
- Home value ($/Sqft)$414/Sqft
- Time on Houseful
- Property typeResidential
- Neighbourhood
- CommunityShopping Nearby
- Median school Score
- Year built2024
- Mortgage payment
Move-In Ready Luxury in Silver Valley! Discover LOT 5 Urban Legacy, a stunning 8-bedroom detached home fronting peaceful greenspace on a quiet, dead-end street. Enjoy a gourmet kitchen with spice kitchen, 10-ft ceilings, quartz countertops, two balconies, and a walk-out patio perfect for entertaining. Every upper bedroom has its own ensuite, including a spa-inspired primary suite with a soaker tub and walk-in closet. Features include central A/C (now included on all units!), central vacuum, EV-ready garage, security system, and convenient side-yard entry with minimal stairs. Plus, earn income or host family in the 2-bedroom legal suite with private access. Luxury, comfort, and versatility — all in one incredible home! OPEN HOUSE 10/26 from 2-4PM
Home overview
- Heat source Baseboard, electric, forced air
- Sewer/ septic Public sewer, sanitary sewer, storm sewer
- Construction materials
- Foundation
- Roof
- Fencing Fenced
- # parking spaces 4
- Parking desc
- # full baths 6
- # total bathrooms 6.0
- # of above grade bedrooms
- Appliances Washer/dryer, dishwasher, refrigerator, stove, microwave
- Community Shopping nearby
- Area Bc
- Subdivision
- View Yes
- Water source Public
- Zoning description Rs-1
- Directions F320d600714e065a62bbfe119fae44fb
- Lot dimensions 4498.0
- Lot size (acres) 0.1
- Basement information Finished, exterior entry
- Building size 4104.0
- Mls® # R3016203
- Property sub type Single family residence
- Status Active
- Virtual tour
- Tax year 2024
- Living room 3.073m X 3.785m
- Utility 1.118m X 1.524m
- Bedroom 3.785m X 3.988m
- Bedroom 3.505m X 3.581m
- Foyer 3.785m X 4.623m
- Kitchen 3.073m X 3.785m
- Bedroom 3.785m X 3.835m
- Storage 2.134m X 1.092m
- Bedroom 3.15m X 2.743m
- Walk-in closet 1.499m X 1.524m
Level: Above - Walk-in closet 1.956m X 1.524m
Level: Above - Bedroom 4.064m X 3.048m
Level: Above - Bedroom 5.232m X 5.131m
Level: Above - Bedroom 4.064m X 3.378m
Level: Above - Walk-in closet 3.378m X 2.286m
Level: Above - Laundry 2.438m X 1.651m
Level: Above - Dining room 3.658m X 7.214m
Level: Main - Bedroom 4.877m X 4.013m
Level: Main - Kitchen 3.962m X 4.166m
Level: Main - Living room 6.096m X 4.115m
Level: Main - Kitchen 1.803m X 4.013m
Level: Main - Family room 5.283m X 5.156m
Level: Main
- Listing type identifier Idx

$-4,533
/ Month

