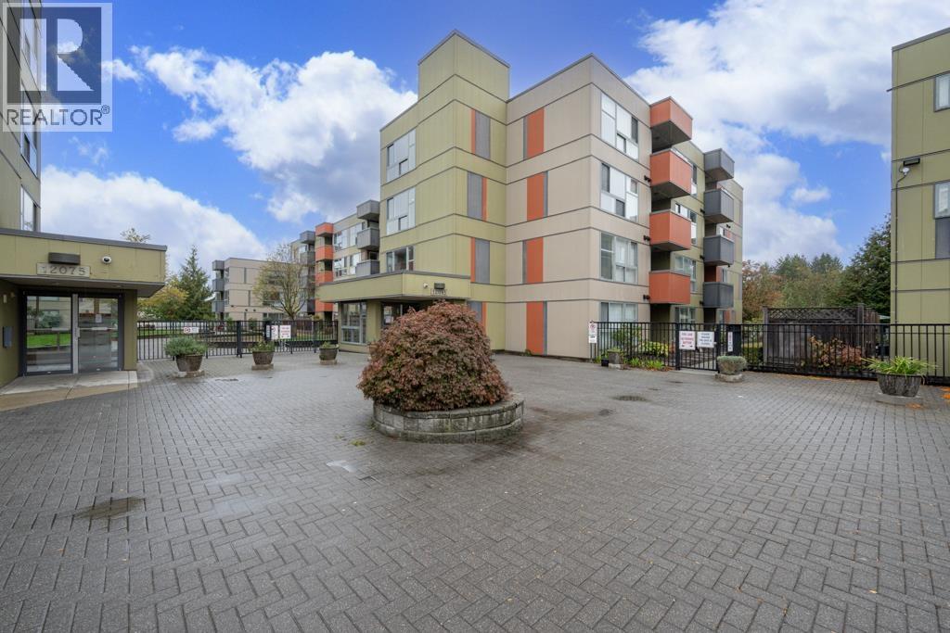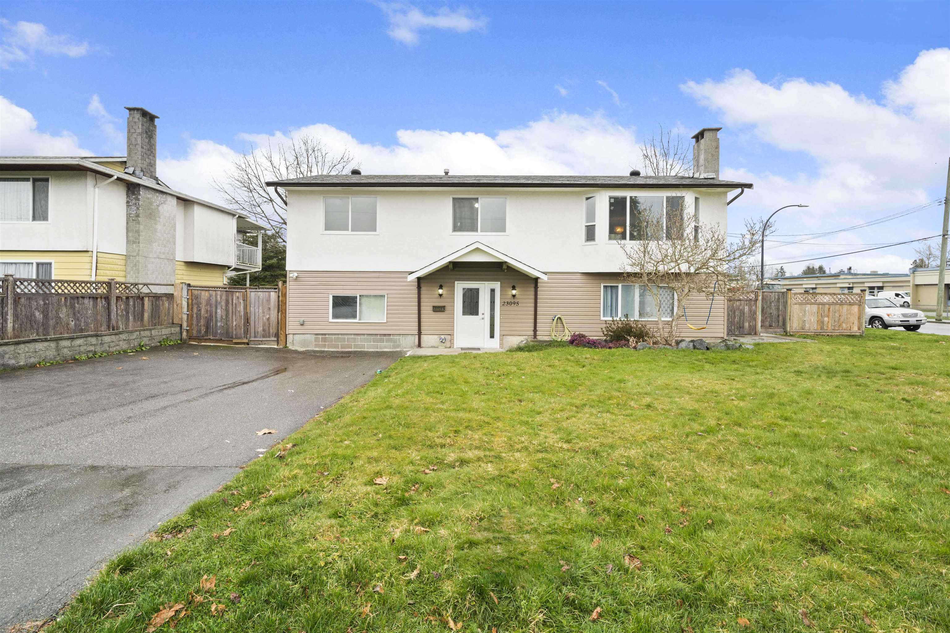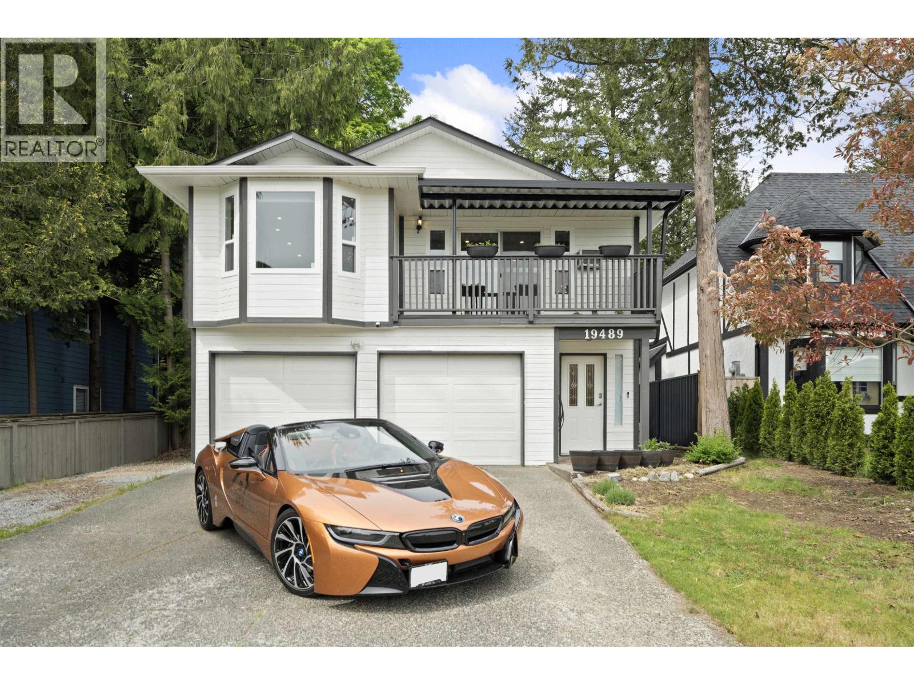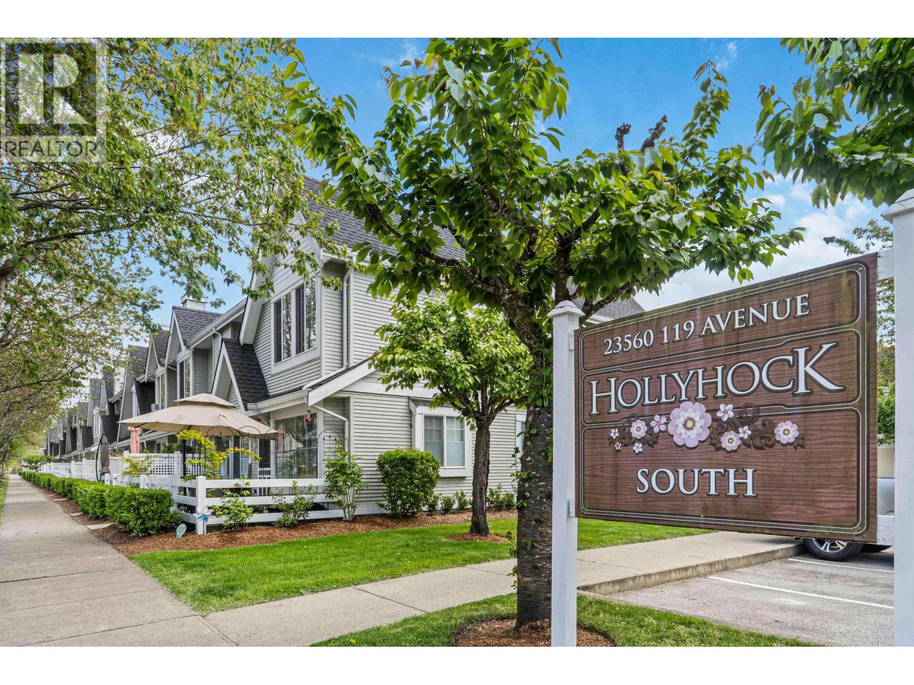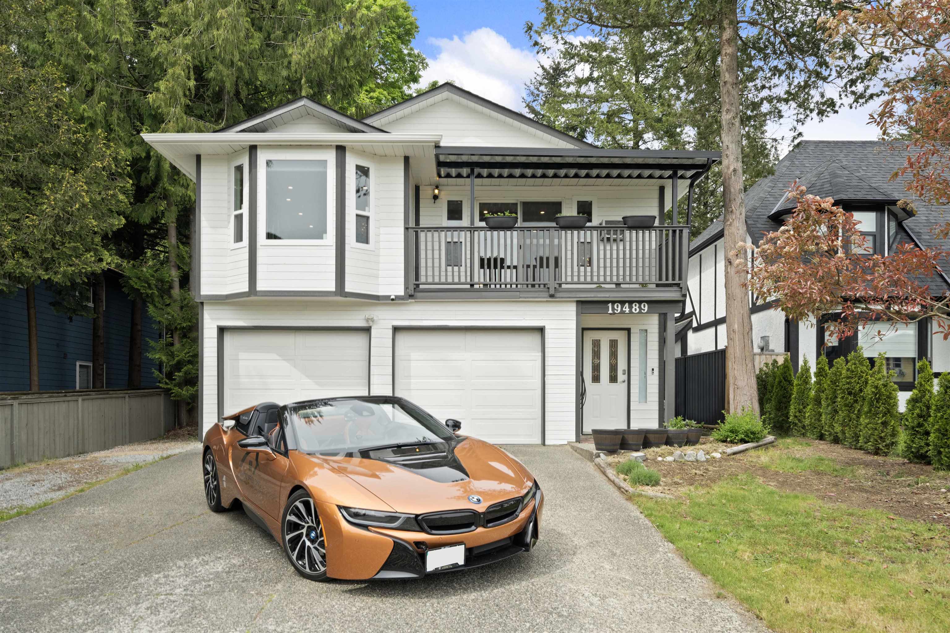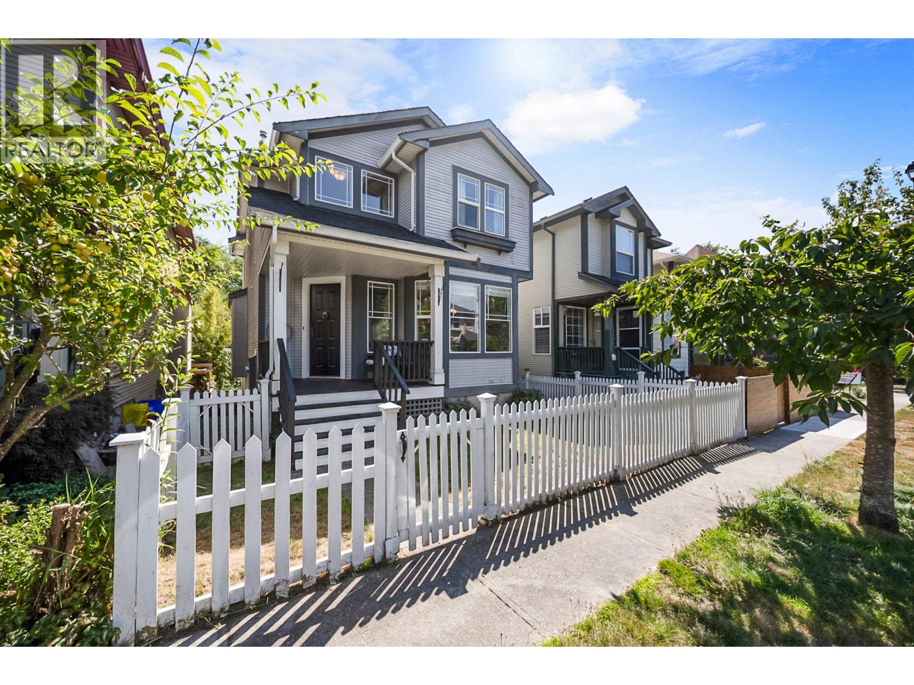- Houseful
- BC
- Maple Ridge
- Haney
- 232nd Street
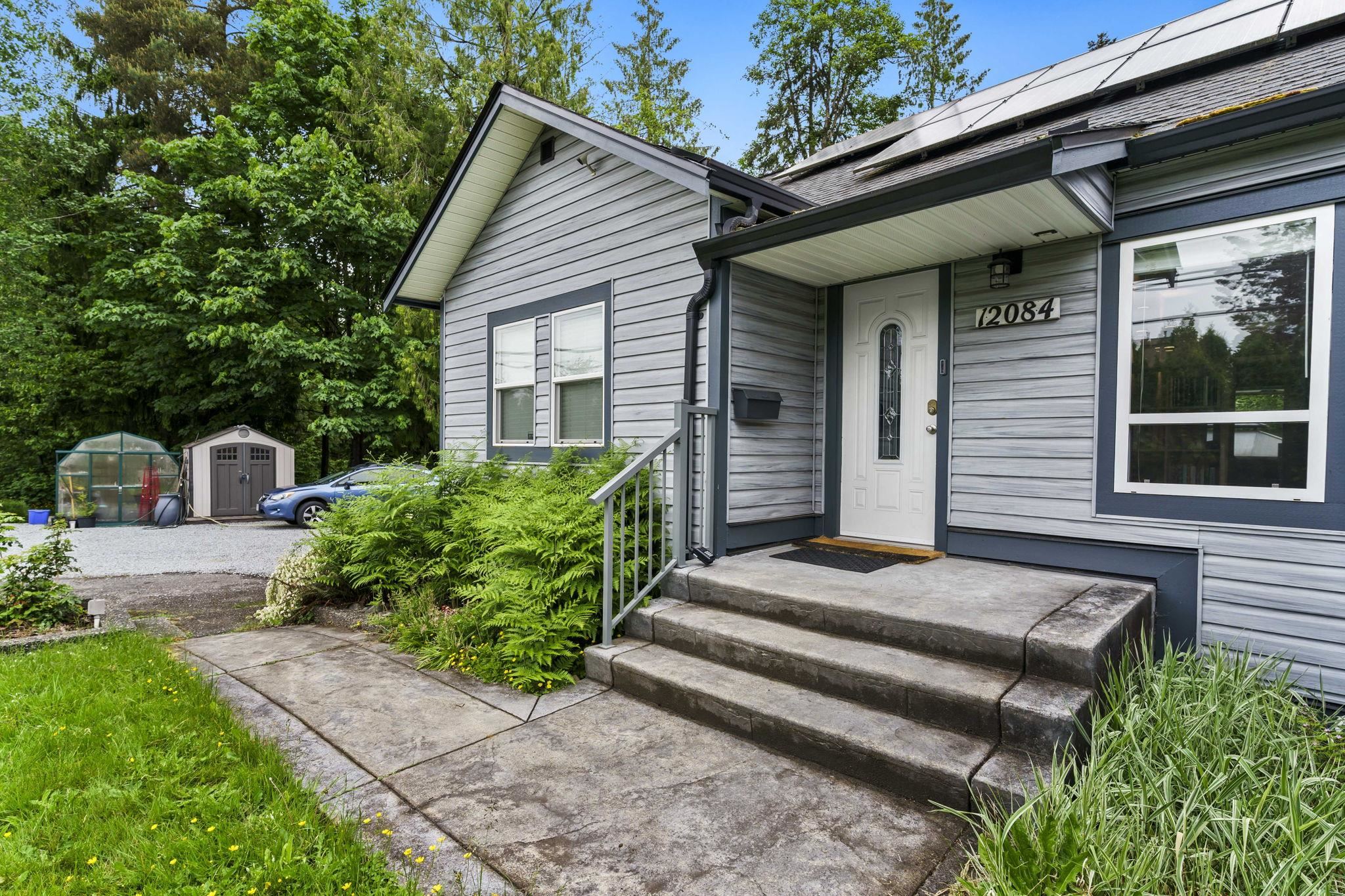
232nd Street
For Sale
41 Days
$1,114,900 $15K
$1,099,999
5 beds
3 baths
2,455 Sqft
232nd Street
For Sale
41 Days
$1,114,900 $15K
$1,099,999
5 beds
3 baths
2,455 Sqft
Highlights
Description
- Home value ($/Sqft)$448/Sqft
- Time on Houseful
- Property typeResidential
- Neighbourhood
- CommunityShopping Nearby
- Median school Score
- Year built1945
- Mortgage payment
This beautifully renovated 2-storey home with a fully finished basement has been thoughtfully upgraded from top to bottom. The kitchen shines with granite countertops, a functional work island, stainless steel appliances including a built-in microwave/oven and gas cooktop. Modern bathrooms, stylish flooring throughout, and a stunning deck featuring a fully equipped outdoor kitchen with sink, a new deck and stainless cabinets make entertaining a dream. The home also features a refreshed roof, siding, and windows, giving it great curb appeal and durability. EV charger, remote controlled privacy gate. Separate shop with heat and lights.
MLS®#R3046403 updated 2 weeks ago.
Houseful checked MLS® for data 2 weeks ago.
Home overview
Amenities / Utilities
- Heat source Forced air, natural gas
- Sewer/ septic Public sewer, sanitary sewer
Exterior
- Construction materials
- Foundation
- Roof
- # parking spaces 8
- Parking desc
Interior
- # full baths 2
- # half baths 1
- # total bathrooms 3.0
- # of above grade bedrooms
- Appliances Washer/dryer, dishwasher, refrigerator, stove
Location
- Community Shopping nearby
- Area Bc
- Water source Public
- Zoning description Rs-1b
Lot/ Land Details
- Lot dimensions 31688.0
Overview
- Lot size (acres) 0.73
- Basement information Finished, exterior entry
- Building size 2455.0
- Mls® # R3046403
- Property sub type Single family residence
- Status Active
- Tax year 2024
Rooms Information
metric
- Bedroom 3.353m X 3.708m
- Bedroom 3.658m X 4.648m
Level: Above - Bedroom 3.632m X 4.191m
Level: Above - Flex room 2.337m X 3.2m
Level: Above - Utility 1.499m X 2.743m
Level: Basement - Laundry 2.21m X 4.191m
Level: Basement - Bedroom 4.318m X 2.184m
Level: Basement - Office 3.886m X 3.048m
Level: Basement - Other 5.893m X 5.918m
Level: Basement - Foyer 2.896m X 2.21m
Level: Main - Living room 4.242m X 5.131m
Level: Main - Kitchen 4.166m X 3.378m
Level: Main - Primary bedroom 3.251m X 3.759m
Level: Main - Dining room 3.124m X 4.242m
Level: Main
SOA_HOUSEKEEPING_ATTRS
- Listing type identifier Idx

Lock your rate with RBC pre-approval
Mortgage rate is for illustrative purposes only. Please check RBC.com/mortgages for the current mortgage rates
$-2,933
/ Month25 Years fixed, 20% down payment, % interest
$
$
$
%
$
%

Schedule a viewing
No obligation or purchase necessary, cancel at any time
Nearby Homes
Real estate & homes for sale nearby






