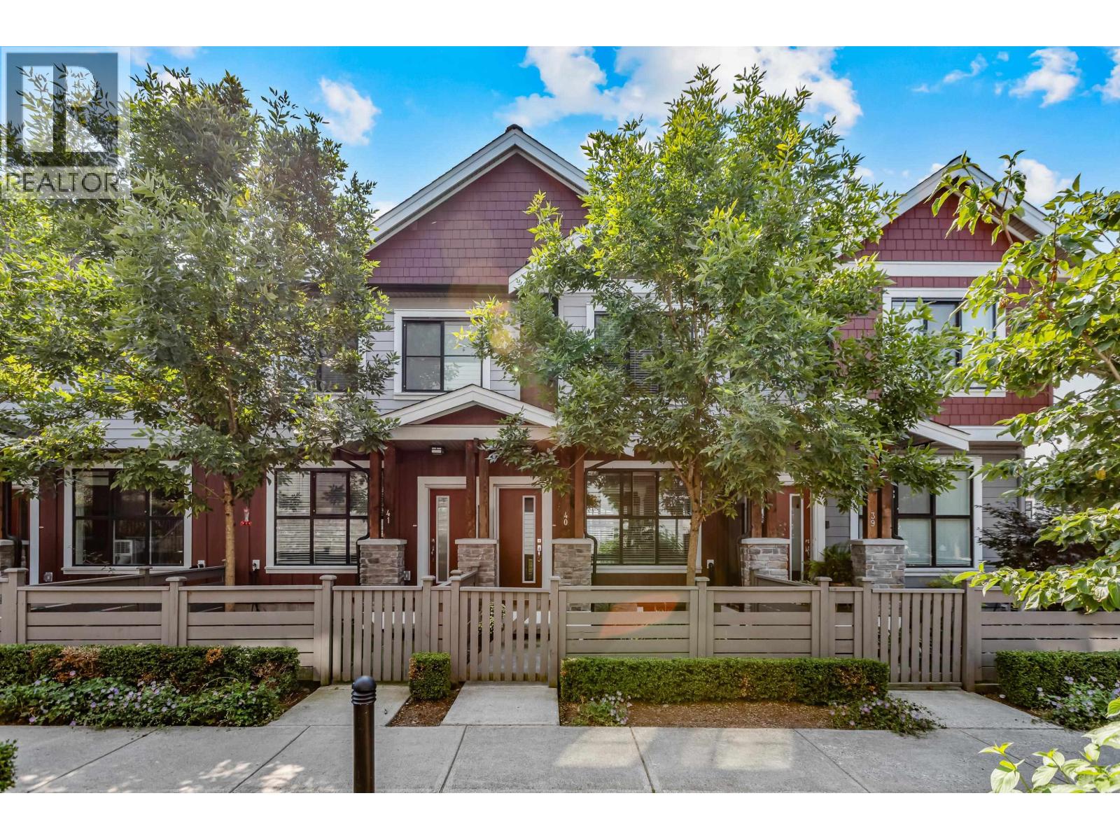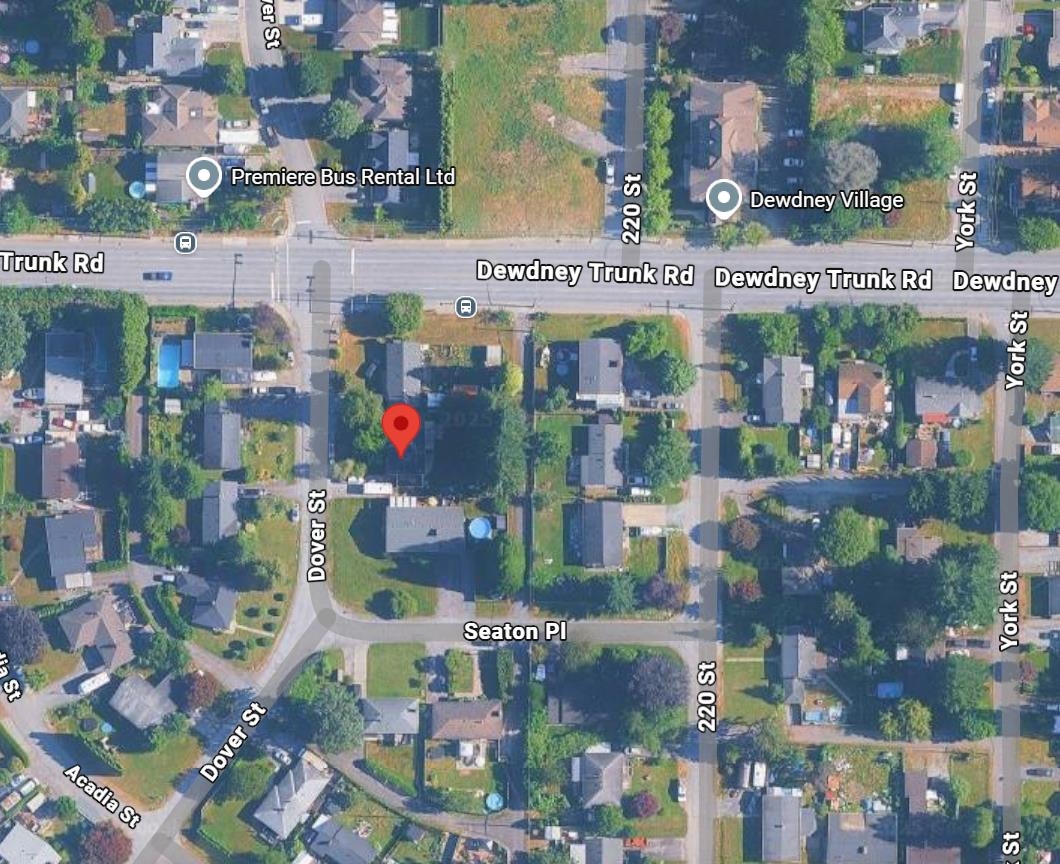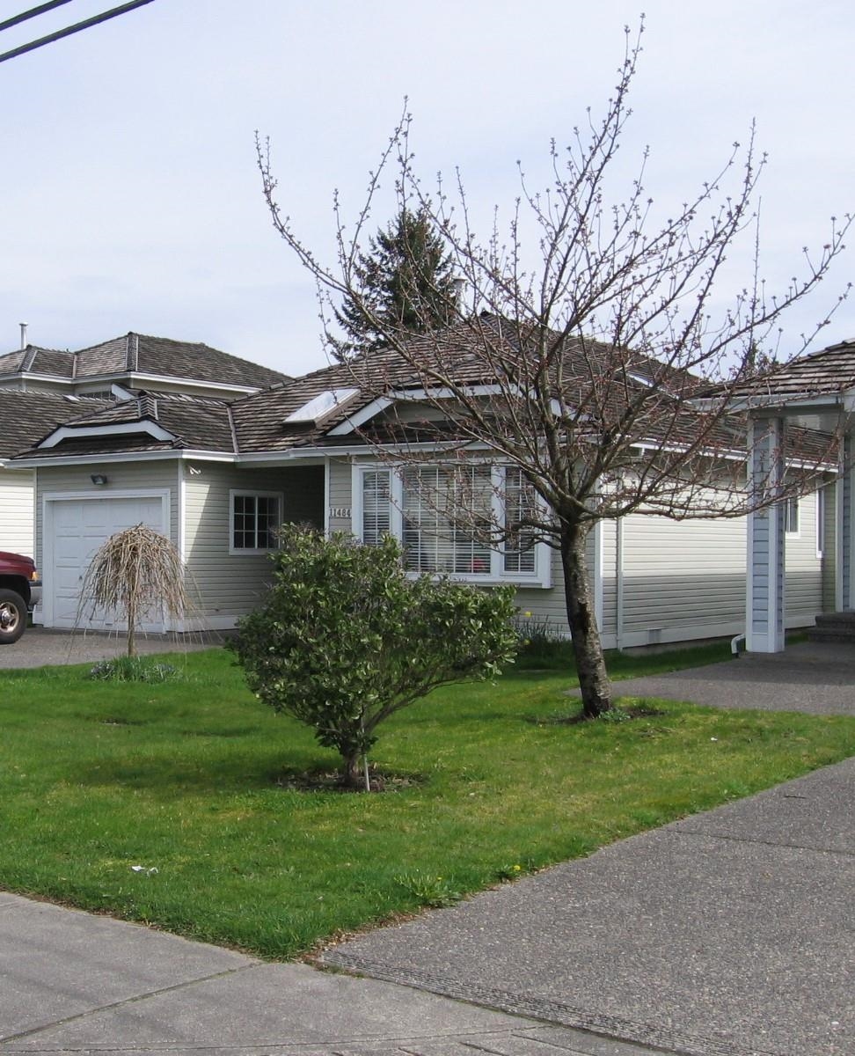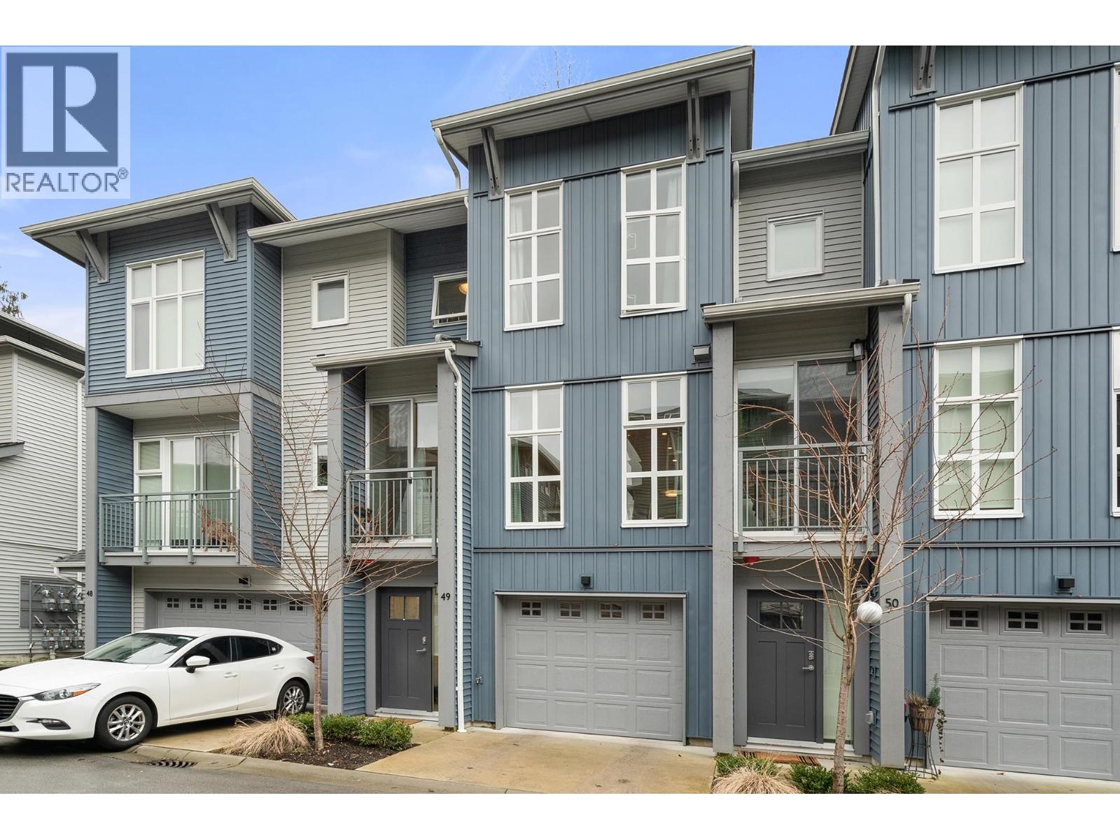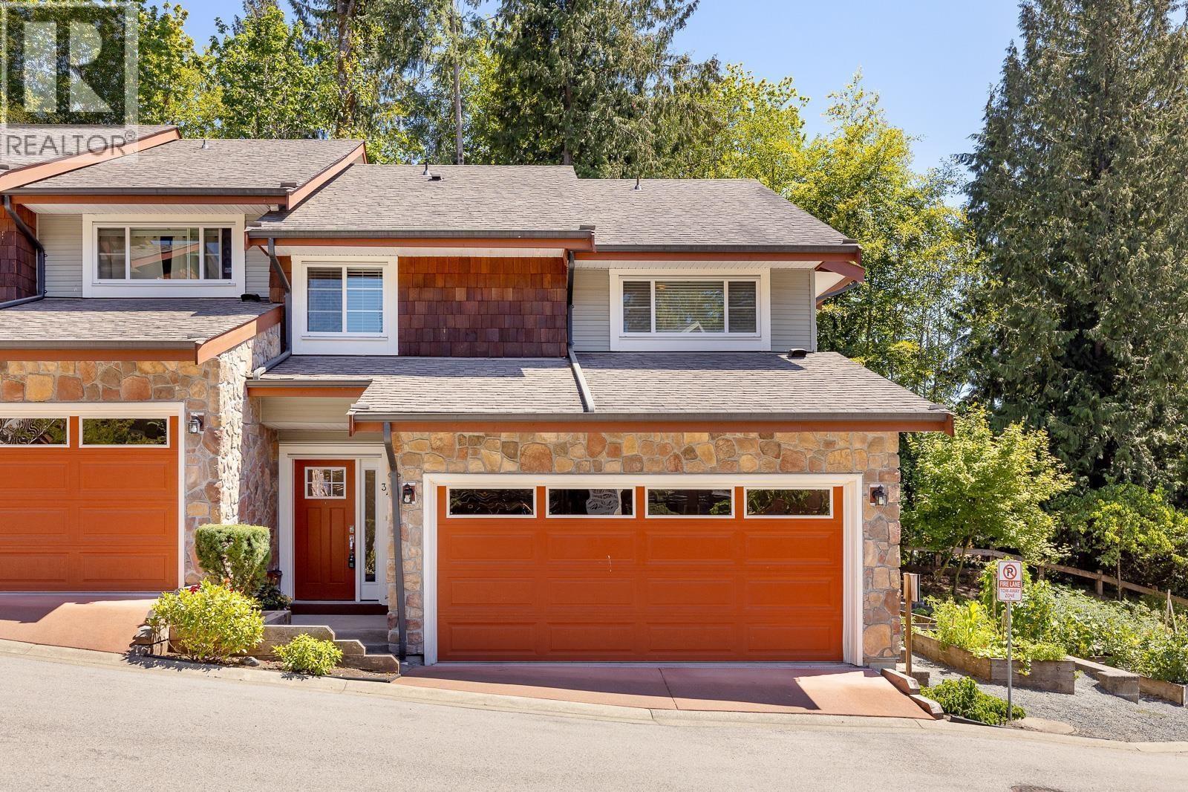Select your Favourite features
- Houseful
- BC
- Maple Ridge
- Yennadon
- 232 Street
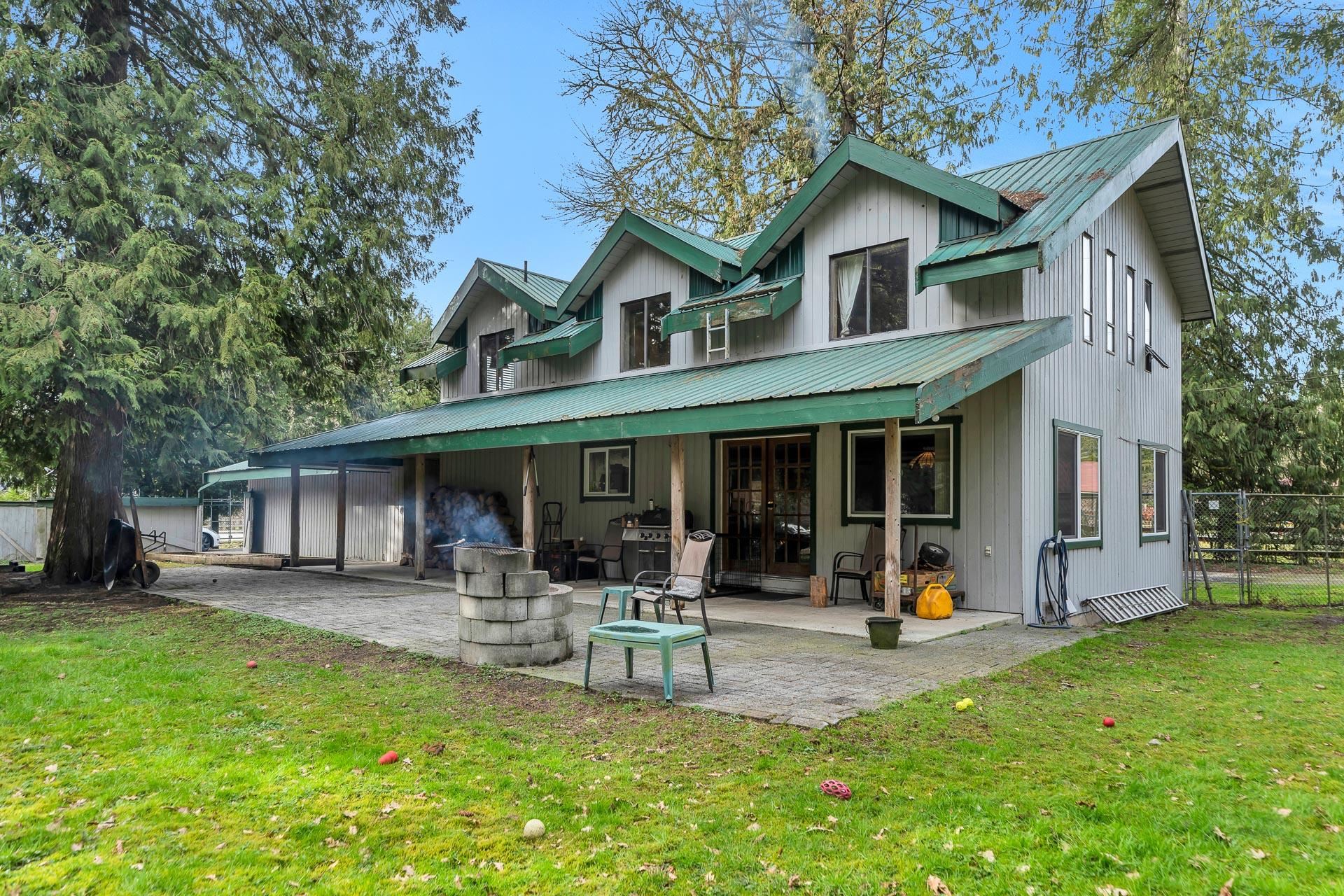
232 Street
For Sale
172 Days
$1,699,000 $200K
$1,499,000
3 beds
2 baths
2,066 Sqft
232 Street
For Sale
172 Days
$1,699,000 $200K
$1,499,000
3 beds
2 baths
2,066 Sqft
Highlights
Description
- Home value ($/Sqft)$726/Sqft
- Time on Houseful
- Property typeResidential
- Neighbourhood
- Median school Score
- Year built1983
- Mortgage payment
RIVERFRONT paradise! Just like living at a park! You will love this property! Over 23,700 square feet of evergreens, wildlife, and the peaceful Alouette River. This 2,066 square foot, 3 bedroom (could be 4) 2 bath home features a charming wood burning f/p in the sunken living room, large dining room and an updated kitchen with s/s appliances. If you don't want the work of chopping wood, there is a gas f/p in the kitchen and a natural gas furnace for primary heating. Large den, storage, laundry, and pwd rm on the main as well. Upstairs features large family bathroom and three bedrooms including huge primary with walk in closet. Oversized double car garage, metal roof, close to amenities, parks, and the lake. This is a great opportunity to own and live at your own park so close to town.
MLS®#R2978973 updated 1 month ago.
Houseful checked MLS® for data 1 month ago.
Home overview
Amenities / Utilities
- Heat source Forced air, hot water, natural gas
- Sewer/ septic Septic tank
Exterior
- Construction materials
- Foundation
- Roof
- Fencing Fenced
- # parking spaces 6
- Parking desc
Interior
- # full baths 1
- # half baths 1
- # total bathrooms 2.0
- # of above grade bedrooms
- Appliances Washer/dryer, dishwasher, refrigerator, stove
Location
- Area Bc
- View Yes
- Water source Public
- Zoning description Rs-3
Lot/ Land Details
- Lot dimensions 23958.0
Overview
- Lot size (acres) 0.55
- Basement information None
- Building size 2066.0
- Mls® # R2978973
- Property sub type Single family residence
- Status Active
- Virtual tour
- Tax year 2024
Rooms Information
metric
- Walk-in closet 1.219m X 2.819m
Level: Above - Bedroom 3.708m X 3.734m
Level: Above - Primary bedroom 4.623m X 7.595m
Level: Above - Bedroom 2.87m X 3.708m
Level: Above - Porch (enclosed) 1.6m X 7.899m
Level: Main - Patio 8.509m X 2.769m
Level: Main - Laundry 3.378m X 2.21m
Level: Main - Patio 14.046m X 2.769m
Level: Main - Kitchen 4.191m X 3.734m
Level: Main - Den 3.708m X 3.708m
Level: Main - Storage 1.93m X 2.159m
Level: Main - Storage 1.753m X 2.108m
Level: Main - Dining room 4.166m X 3.912m
Level: Main - Living room 5.969m X 3.581m
Level: Main - Utility 1.93m X 1.473m
Level: Main - Foyer 1.321m X 1.422m
Level: Main
SOA_HOUSEKEEPING_ATTRS
- Listing type identifier Idx

Lock your rate with RBC pre-approval
Mortgage rate is for illustrative purposes only. Please check RBC.com/mortgages for the current mortgage rates
$-3,997
/ Month25 Years fixed, 20% down payment, % interest
$
$
$
%
$
%

Schedule a viewing
No obligation or purchase necessary, cancel at any time
Nearby Homes
Real estate & homes for sale nearby



