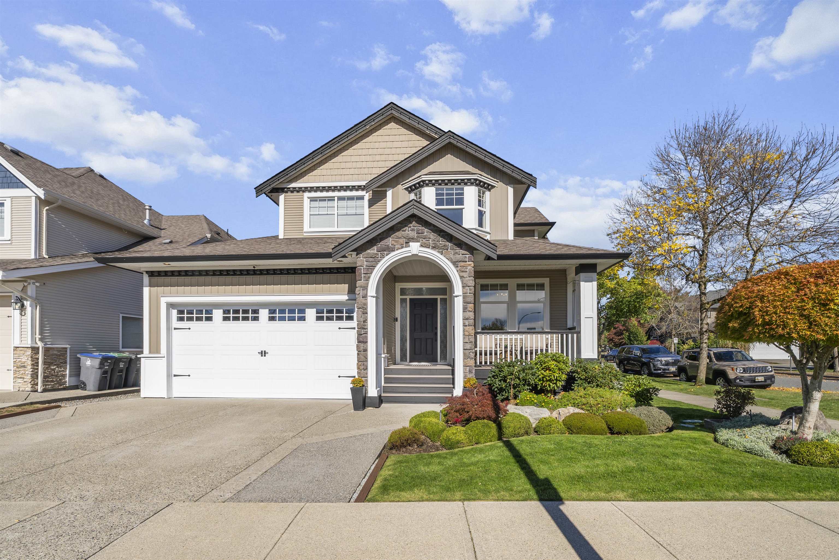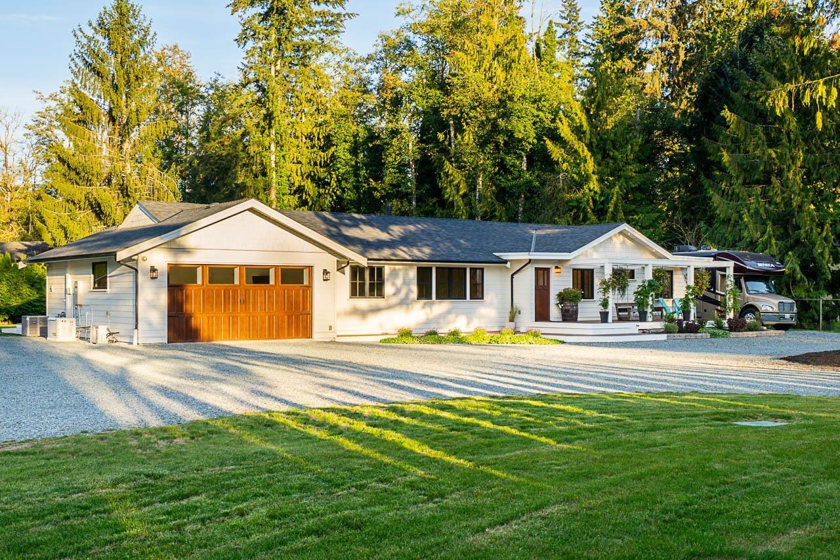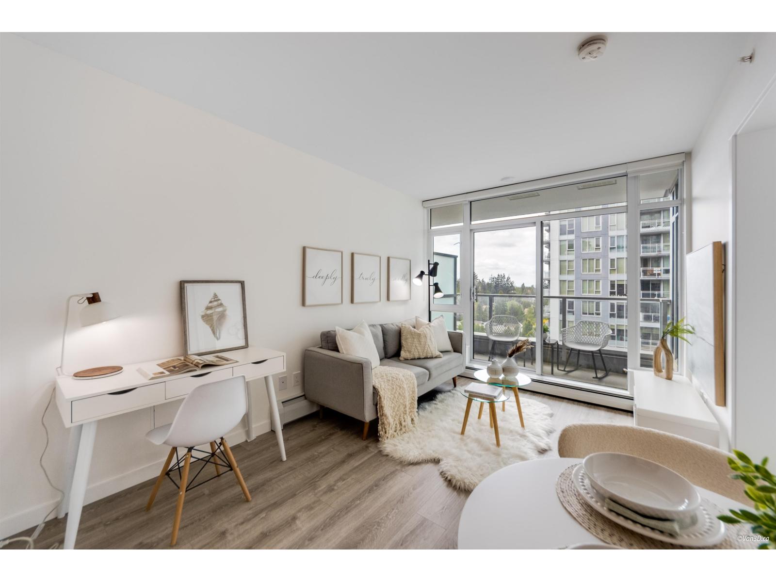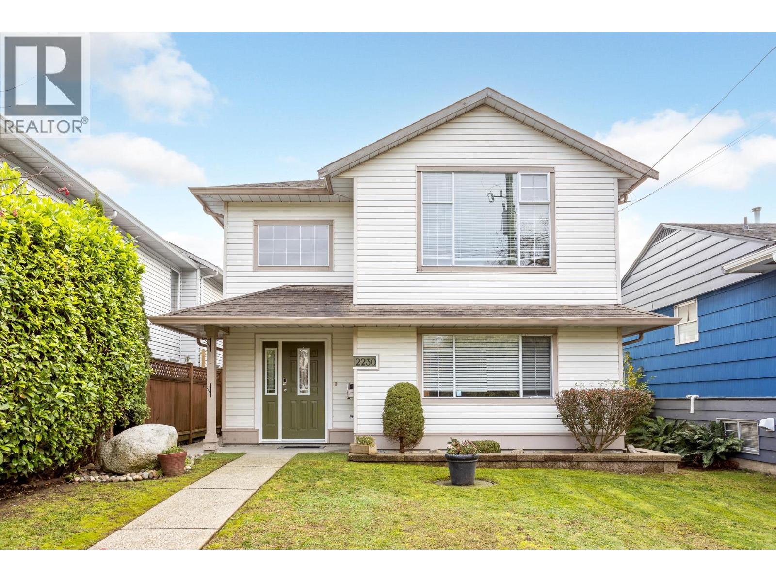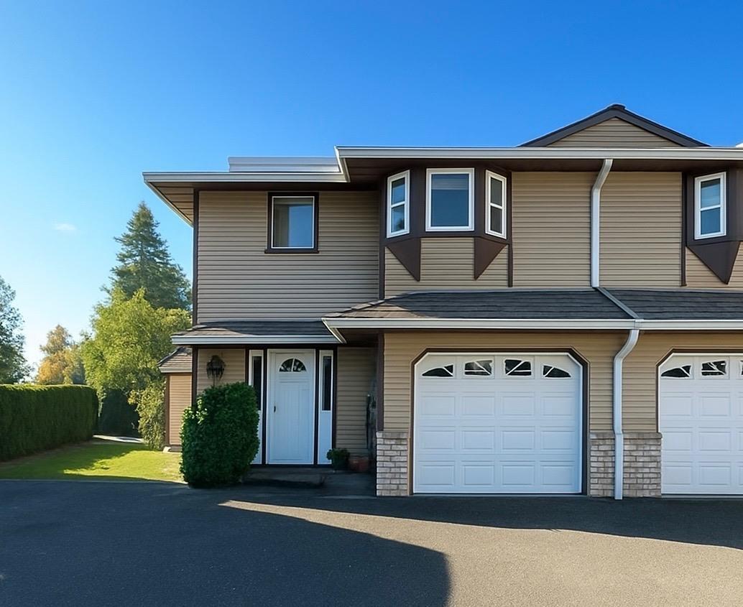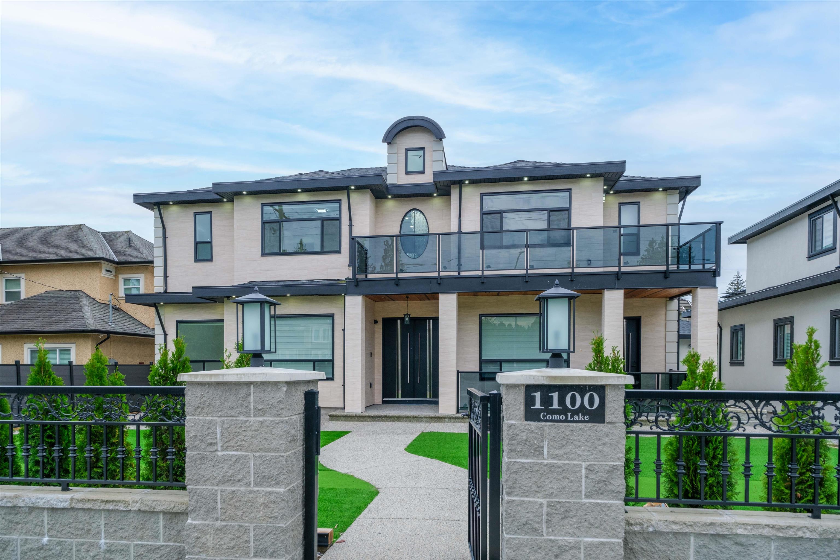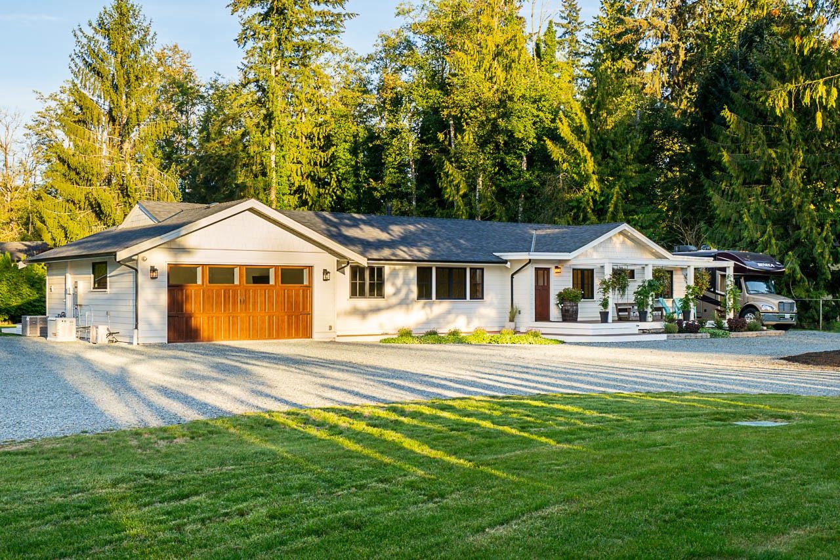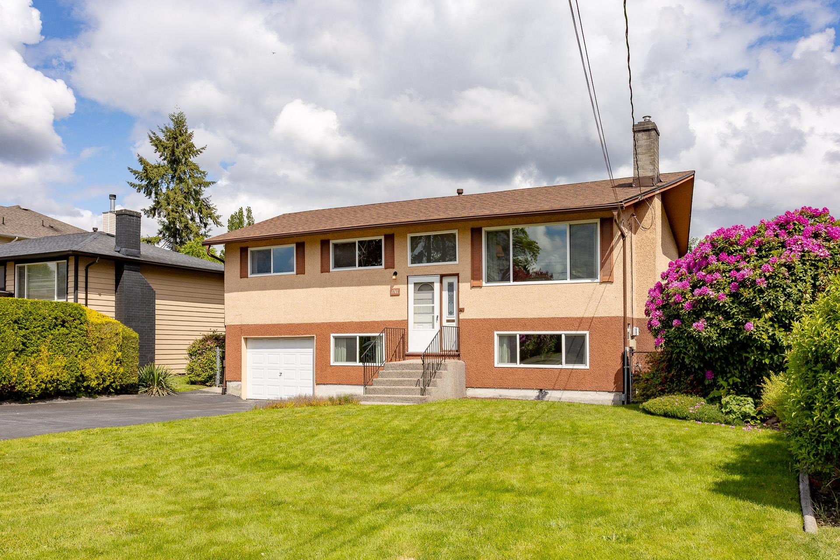Select your Favourite features
- Houseful
- BC
- Maple Ridge
- Yennadon
- 232 Street
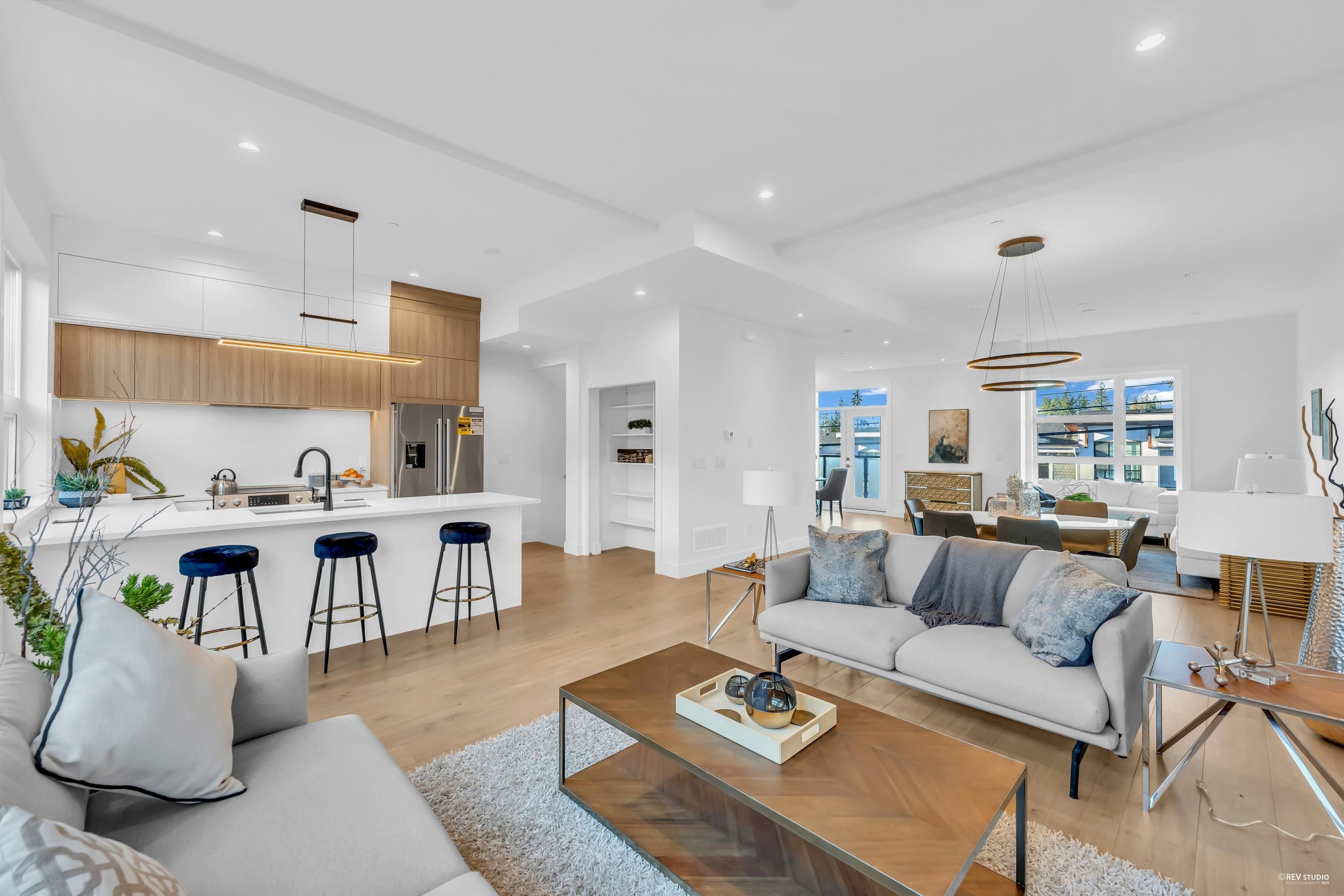
Highlights
Description
- Home value ($/Sqft)$459/Sqft
- Time on Houseful
- Property typeResidential
- Style3 storey
- Neighbourhood
- Median school Score
- Year built2025
- Mortgage payment
OPEN HOUSE: SAT/SUN 2-4PM ** Silver Valley's newest Non-strata rowhome, NO strata fees! Your OWN LAND! These spacious nearly 2700 sf. homes feature 5 bedrooms, incl. a 2-bed basement with separate entrance; perfect for in-laws, grown-up kids, or a home office. Enjoy stunning views from the private ROOFTOP deck, plus a double SxS garage with back lane access. The large fenced backyard is perfect for kids and pets. Quality construction with Hardy Board materials, Air Conditioning, and built to BC Energy Step Code for efficiency. Just minutes from parks, schools, daycare, and amenities. Under New Home Warranty!
MLS®#R2997404 updated 4 days ago.
Houseful checked MLS® for data 4 days ago.
Home overview
Amenities / Utilities
- Heat source Forced air
- Sewer/ septic Public sewer, sanitary sewer
Exterior
- Construction materials
- Foundation
- Roof
- Fencing Fenced
- # parking spaces 2
- Parking desc
Interior
- # full baths 3
- # half baths 1
- # total bathrooms 4.0
- # of above grade bedrooms
- Appliances Washer/dryer, dishwasher, refrigerator, stove
Location
- Area Bc
- View Yes
- Water source Public
- Zoning description -
Lot/ Land Details
- Lot dimensions 2538.0
Overview
- Lot size (acres) 0.06
- Basement information Finished, exterior entry
- Building size 2667.0
- Mls® # R2997404
- Property sub type Single family residence
- Status Active
- Virtual tour
- Tax year 2024
Rooms Information
metric
- Primary bedroom 3.658m X 4.318m
Level: Above - Bedroom 3.175m X 3.099m
Level: Above - Bedroom 2.896m X 3.353m
Level: Above - Family room 3.962m X 4.699m
Level: Above - Bedroom 3.683m X 3.353m
Level: Basement - Recreation room 6.629m X 4.572m
Level: Basement - Bedroom 3.175m X 2.743m
Level: Basement - Dining room 2.21m X 4.267m
Level: Main - Living room 4.877m X 4.572m
Level: Main - Kitchen 4.343m X 2.692m
Level: Main
SOA_HOUSEKEEPING_ATTRS
- Listing type identifier Idx

Lock your rate with RBC pre-approval
Mortgage rate is for illustrative purposes only. Please check RBC.com/mortgages for the current mortgage rates
$-3,267
/ Month25 Years fixed, 20% down payment, % interest
$
$
$
%
$
%

Schedule a viewing
No obligation or purchase necessary, cancel at any time
Nearby Homes
Real estate & homes for sale nearby

