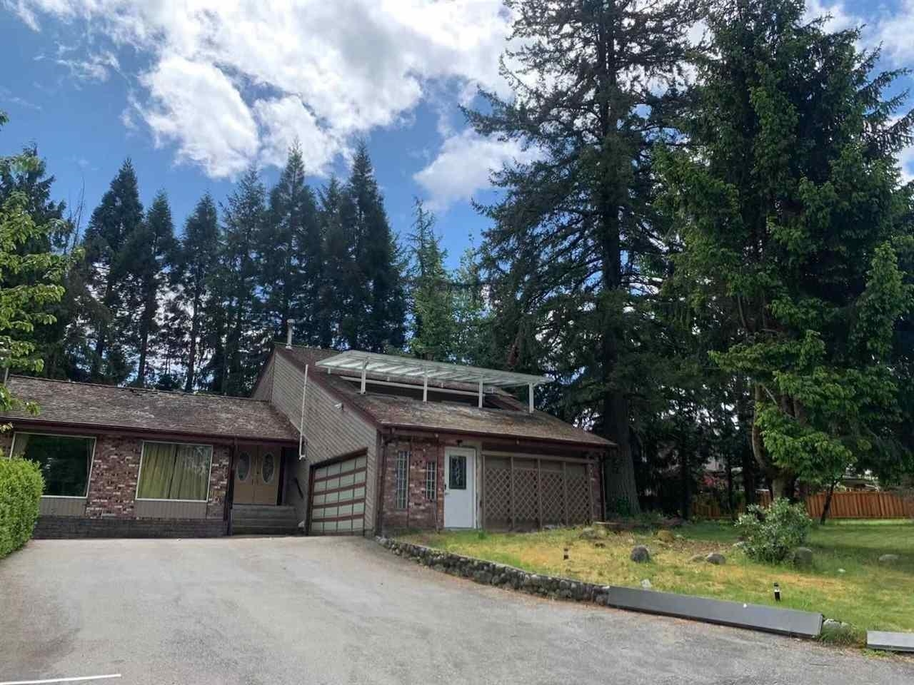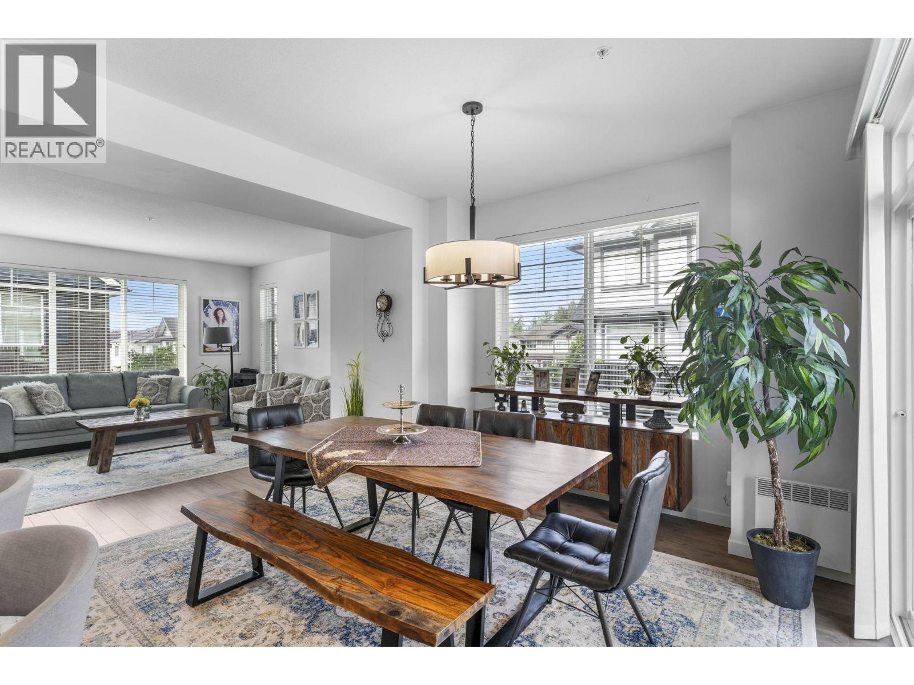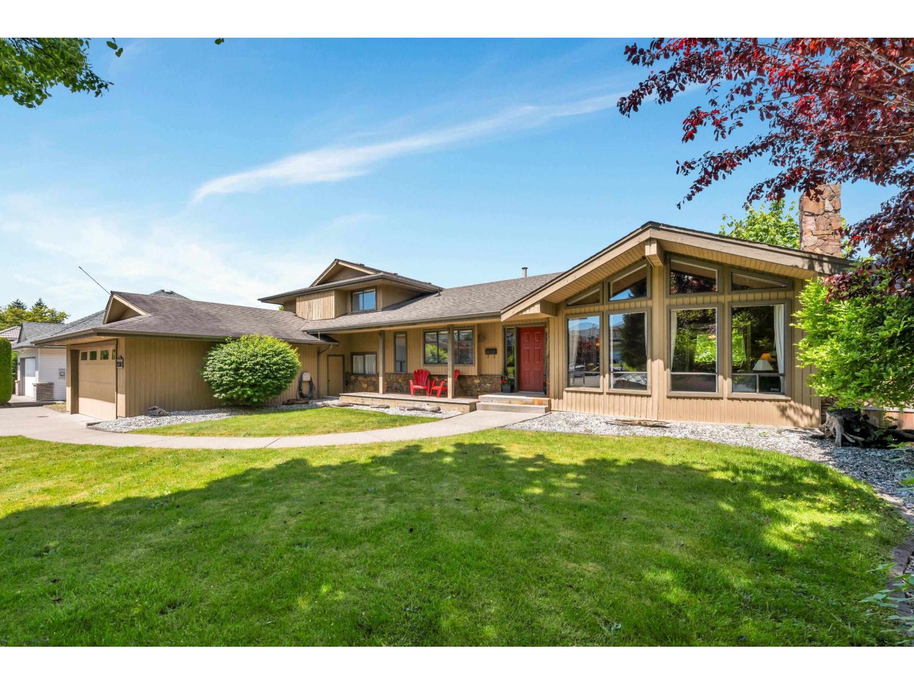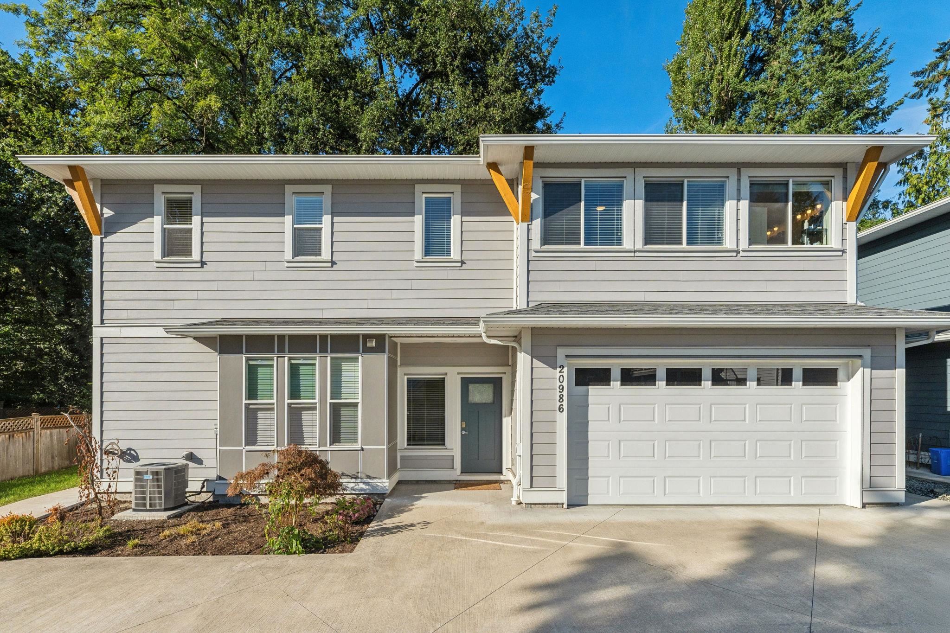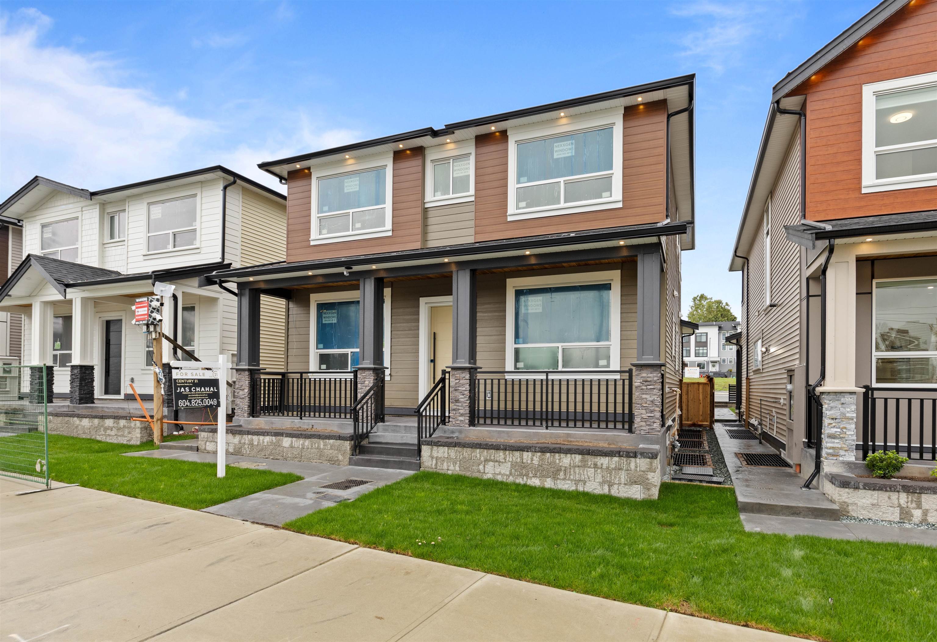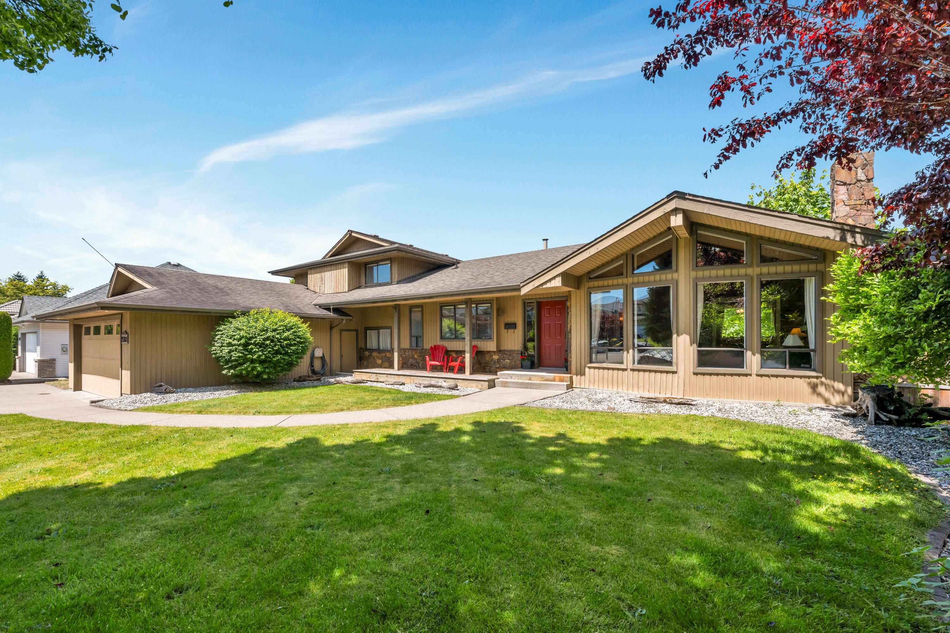- Houseful
- BC
- Maple Ridge
- East Haney
- 23281 Kanaka Way Unit 10
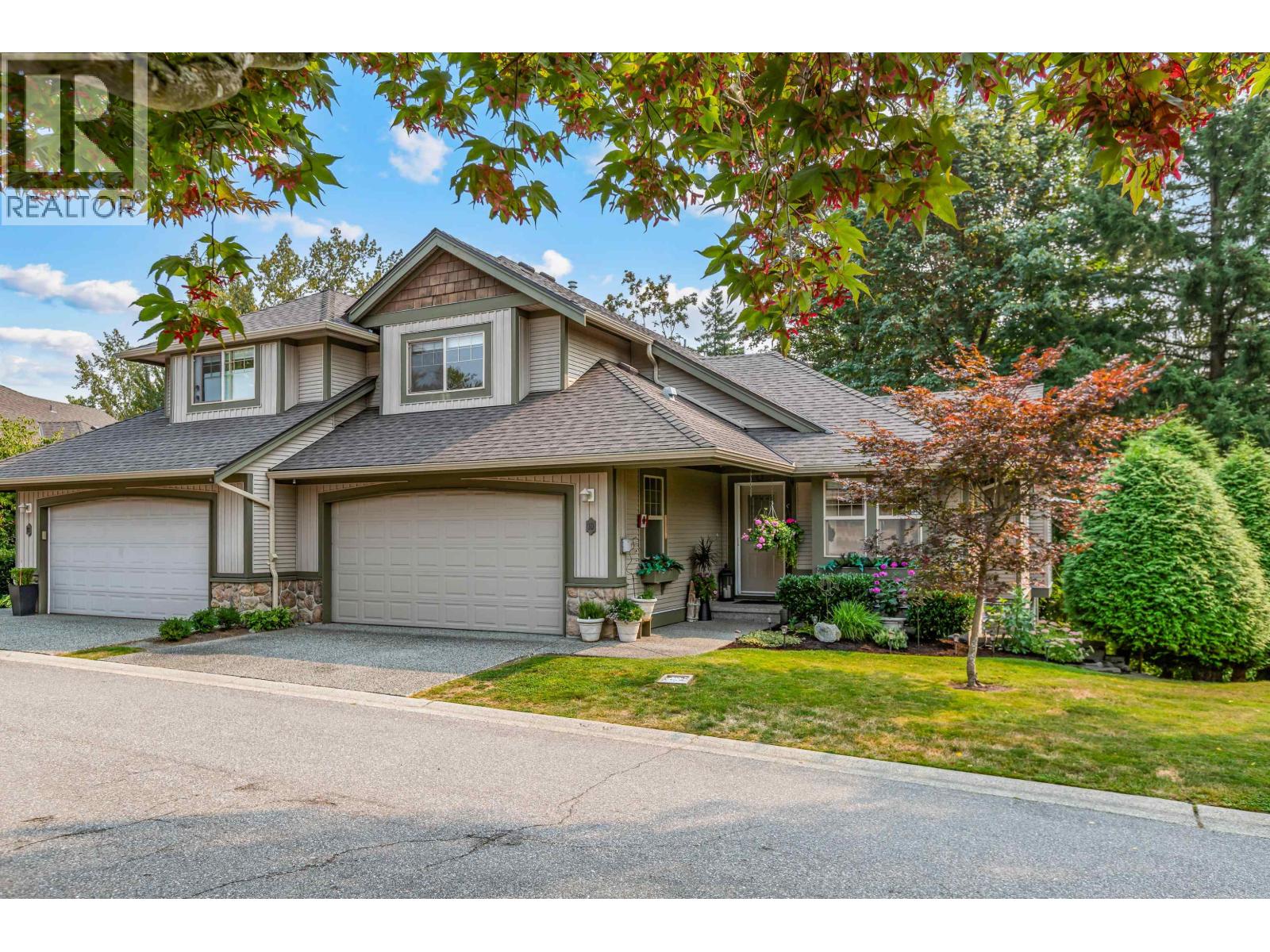
23281 Kanaka Way Unit 10
23281 Kanaka Way Unit 10
Highlights
Description
- Home value ($/Sqft)$363/Sqft
- Time on Houseful53 days
- Property typeSingle family
- Style2 level
- Neighbourhood
- Median school Score
- Year built2000
- Garage spaces2
- Mortgage payment
Welcome to Woodridge, one of the area's most sought-after communities! This duplex-styled 2 storey with a fully finished bsmt. offers 4 spacious bdrms. & 4 bthrms. And a layout designed for comfort & flexibility. Soaring ceilings in entry area & gas fireplace in lvgrm. with sliders out to deck overlooking greenery &Kanaka Creek. Main floor primary suite or fam rm. Oversized upstairs primary suite with 2 W.I. closets with a spa-styled ensuite. Finished bsmt. with high ceilings, rec rm, 2 large bdrms, plus an office space & walk-out to covered patio from rec.room. Double garage PLUS xtra prkg. spot on d/way. This home combines the feel of a detached residence with ease of t/h living. Peaceful, private, & perfectly located- Woodridge is where lifestyle meets convenience. (id:63267)
Home overview
- Heat source Electric, natural gas
- Heat type Baseboard heaters
- # garage spaces 2
- # parking spaces 2
- Has garage (y/n) Yes
- # full baths 4
- # total bathrooms 4.0
- # of above grade bedrooms 4
- Community features Pets allowed with restrictions
- View View
- Lot size (acres) 0.0
- Building size 2696
- Listing # R3045853
- Property sub type Single family residence
- Status Active
- Listing source url Https://www.realtor.ca/real-estate/28839079/10-23281-kanaka-way-maple-ridge
- Listing type identifier Idx

$-2,053
/ Month






