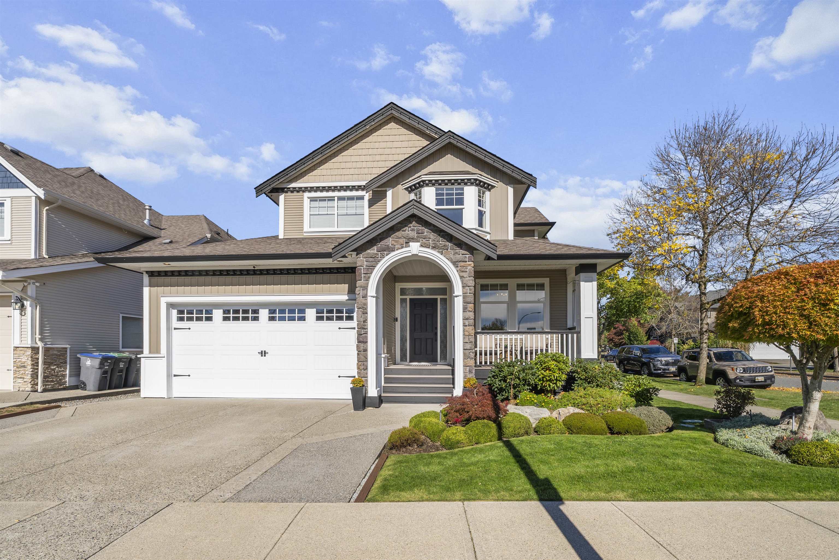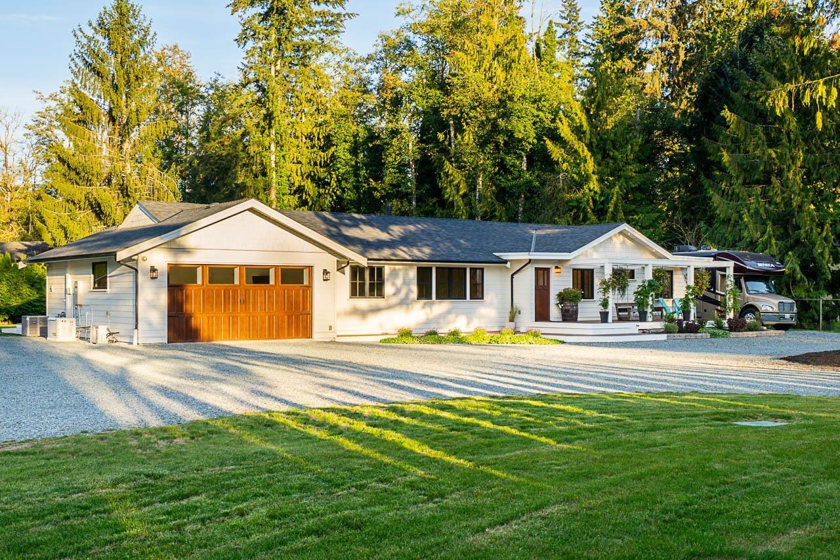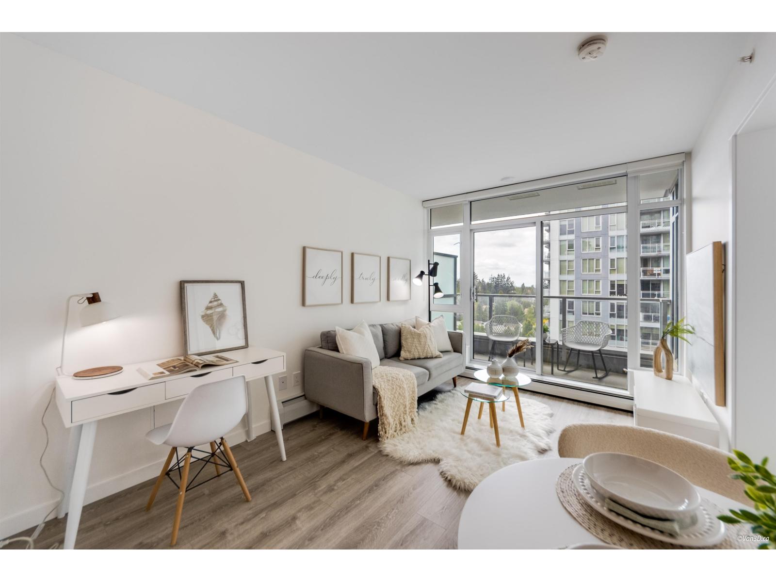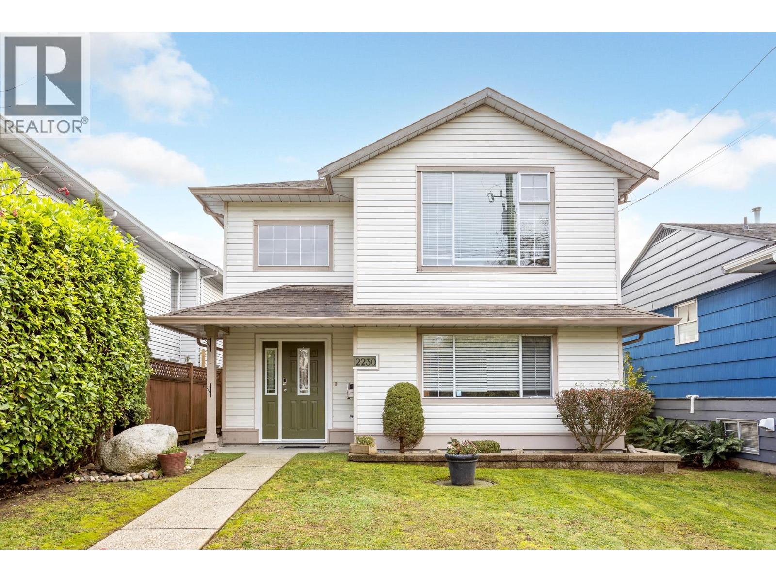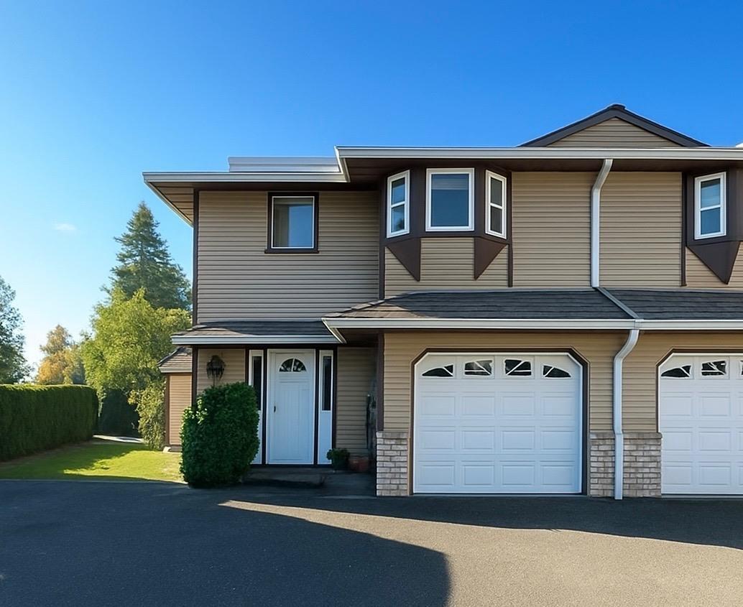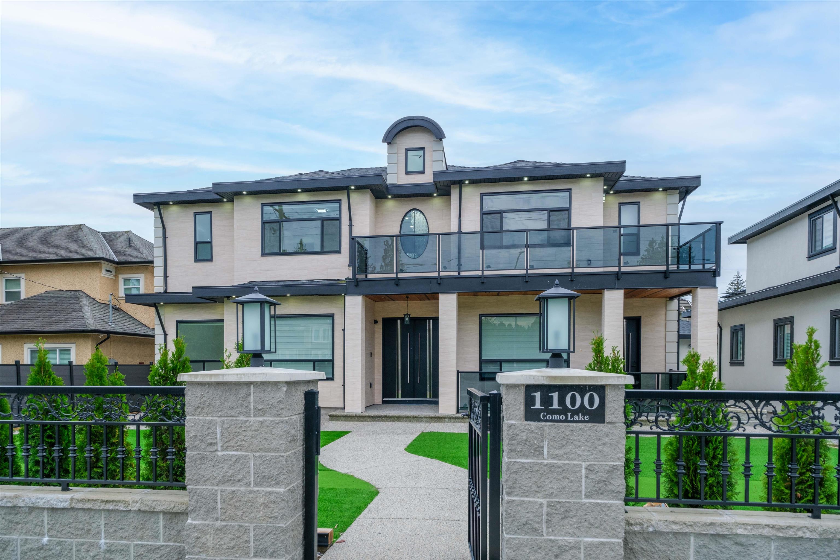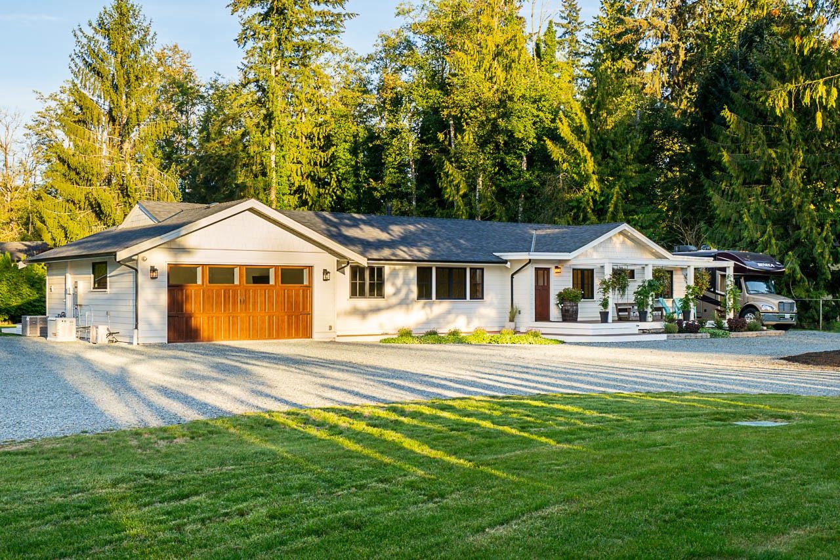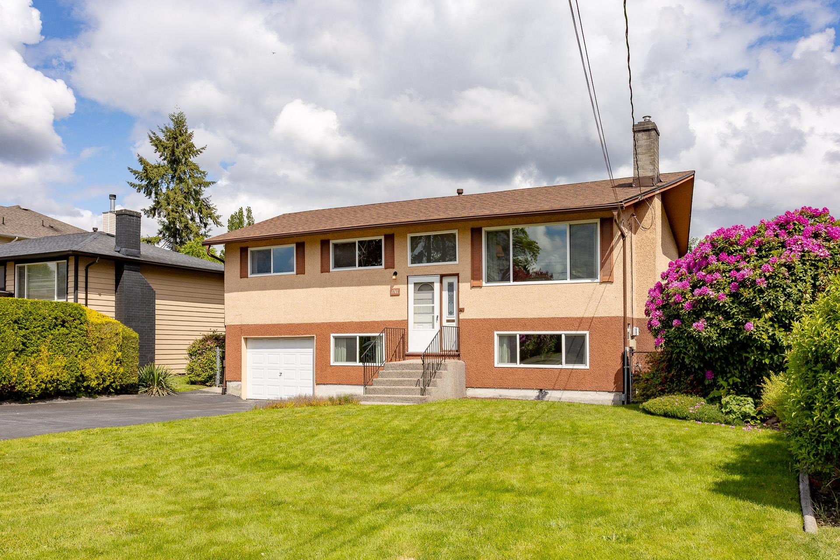- Houseful
- BC
- Maple Ridge
- Yennadon
- 232a Street
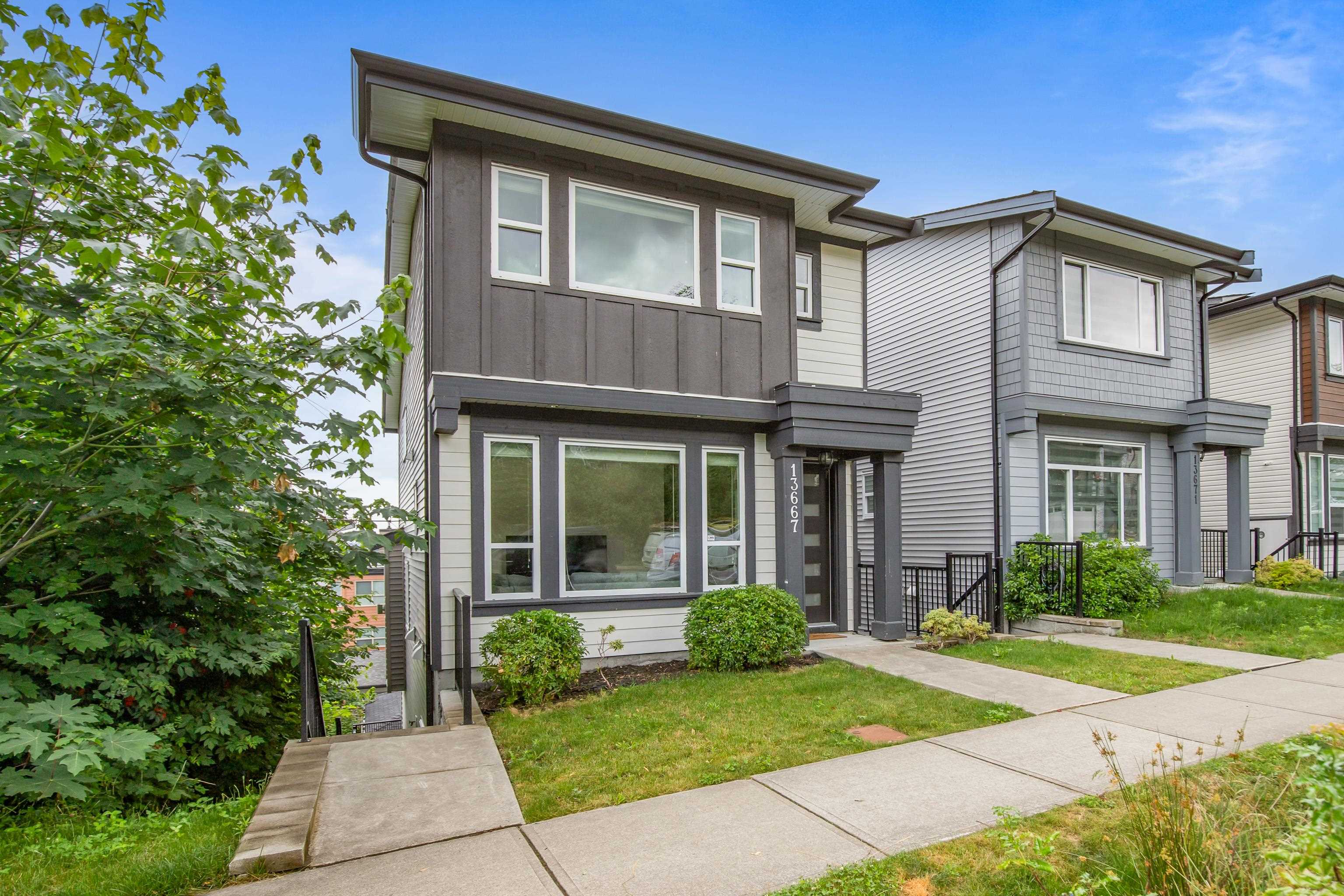
232a Street
232a Street
Highlights
Description
- Home value ($/Sqft)$577/Sqft
- Time on Houseful
- Property typeResidential
- Neighbourhood
- Median school Score
- Year built2021
- Mortgage payment
Your Silver Valley Sanctuary "Silver Winds", a bright and modern corner unit townhome in the heart of scenic Silver Valley—just steps from Maple Ridge Park, Alouette River, and surrounded by lush trails. This stylish 2-storey home offers 4 bedrooms, 3.5 bathrooms with a functional layout. The main floor boasts a white-on-white kitchen with quartz counters, a large island, cozy gas fireplace, laminate floors, and open-concept flow for effortless entertaining. Up you'll find 3 generous bedrooms, incl a spacious primary suite with full ensuite. Downstairs is a major bonus: a fully finished basement with separate entrance, wet bar, rec room, 4th bedroom, bathroom, and rough-in for a second laundry—ideal for tenant or extended fam, Roughed in for a SUITE~! open house Sept 28th 2-4
Home overview
- Heat source Forced air
- Sewer/ septic Community
- Construction materials
- Foundation
- Roof
- # parking spaces 2
- Parking desc
- # full baths 3
- # half baths 1
- # total bathrooms 4.0
- # of above grade bedrooms
- Appliances Washer/dryer, dishwasher, refrigerator, stove
- Area Bc
- Water source Public
- Zoning description R3
- Lot dimensions 2292.0
- Lot size (acres) 0.05
- Basement information None
- Building size 2001.0
- Mls® # R3021010
- Property sub type Single family residence
- Status Active
- Tax year 2024
- Laundry 2.616m X 3.124m
- Recreation room 3.81m X 5.944m
- Utility 1.422m X 2.845m
- Bedroom 2.997m X 3.15m
- Kitchen 3.988m X 3.327m
- Bedroom 2.896m X 2.946m
- Bedroom 3.505m X 3.302m
- Living room 4.191m X 2.769m
- Bedroom 3.277m X 3.429m
- Living room 4.191m X 2.769m
- Utility 2.134m X 1.219m
- Bedroom 2.743m X 2.845m
Level: Above - Bedroom 2.743m X 2.845m
Level: Above - Primary bedroom 3.429m X 4.064m
Level: Above - Walk-in closet 1.524m X 1.829m
Level: Above - Living room 3.353m X 3.81m
Level: Main - Dining room 2.896m X 3.658m
Level: Main - Kitchen 2.591m X 4.013m
Level: Main
- Listing type identifier Idx

$-3,080
/ Month

