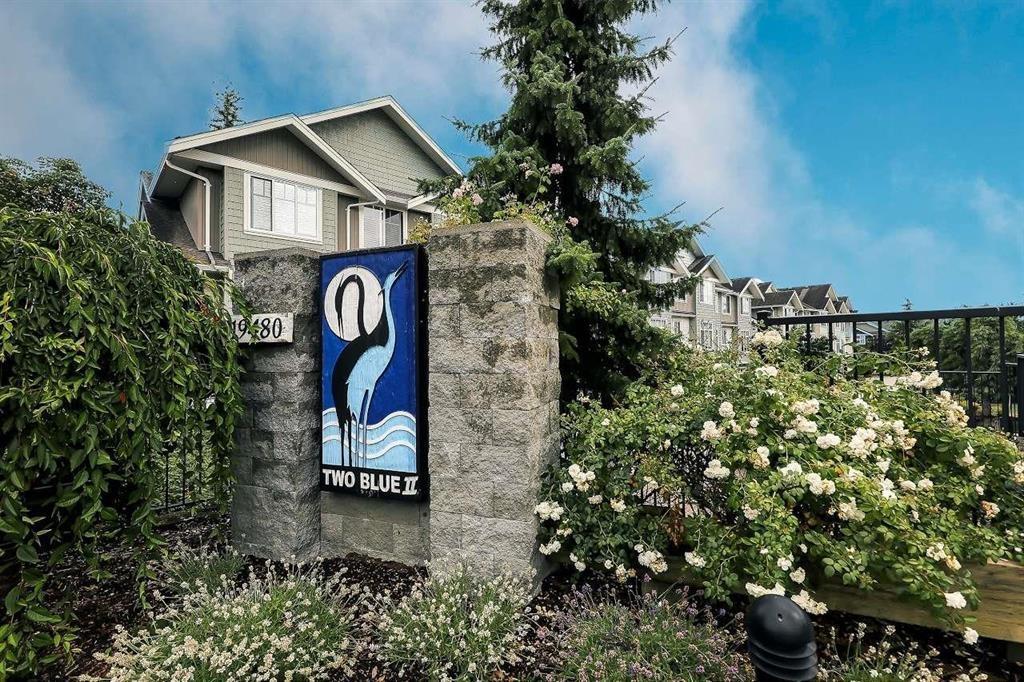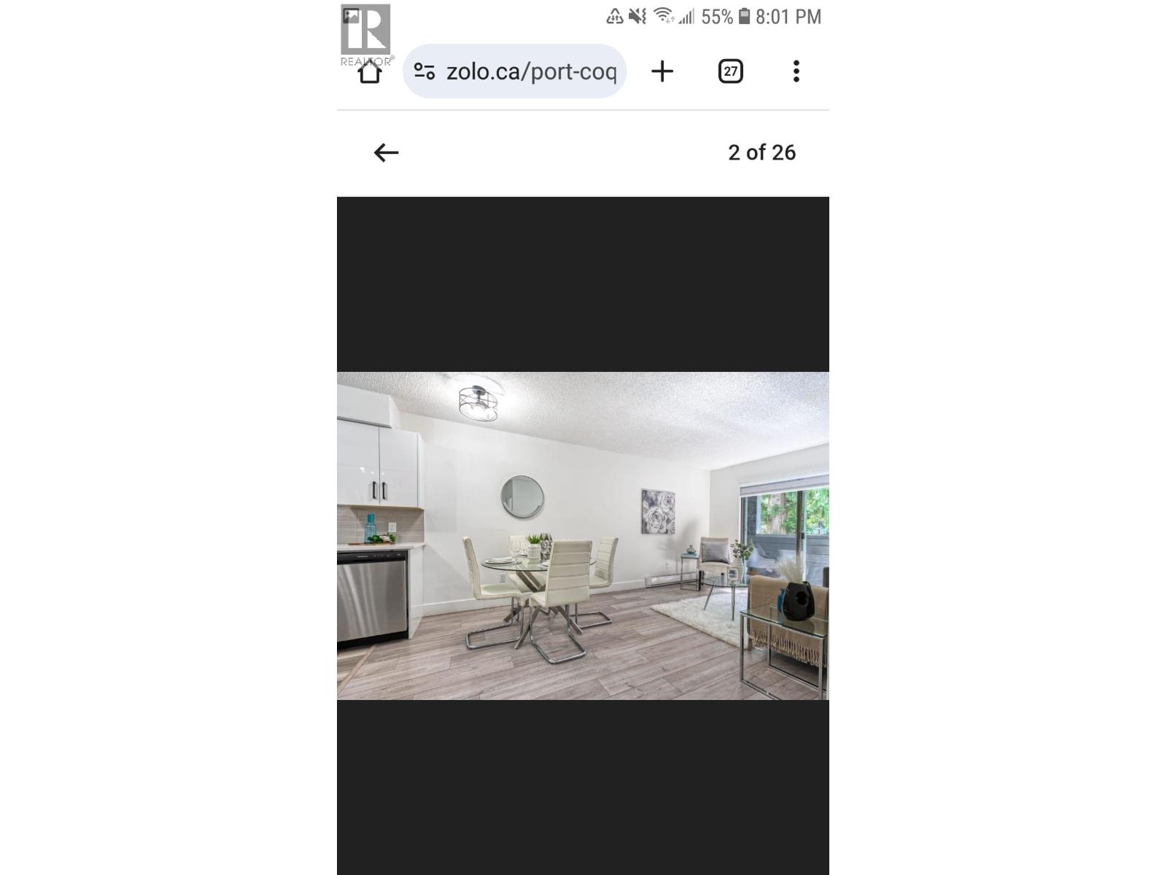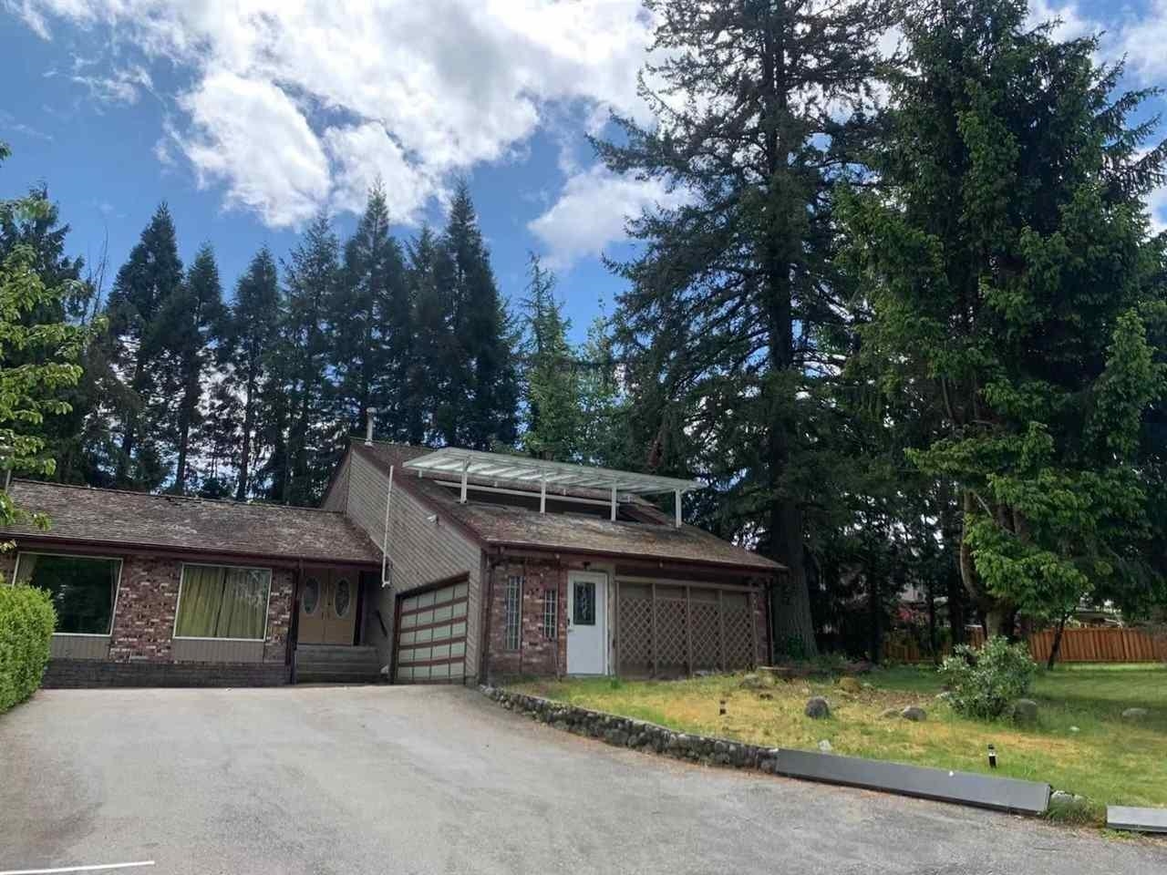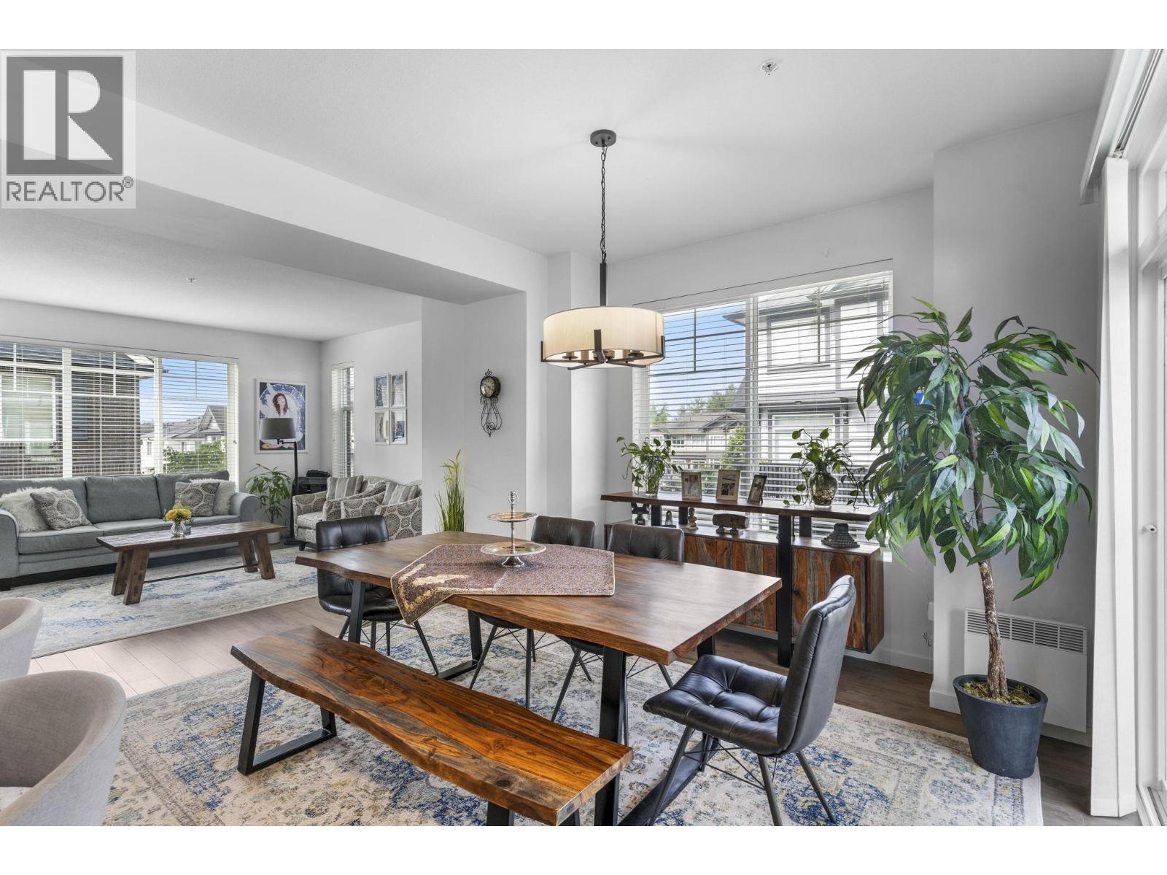Select your Favourite features
- Houseful
- BC
- Maple Ridge
- Yennadon
- 233 Street
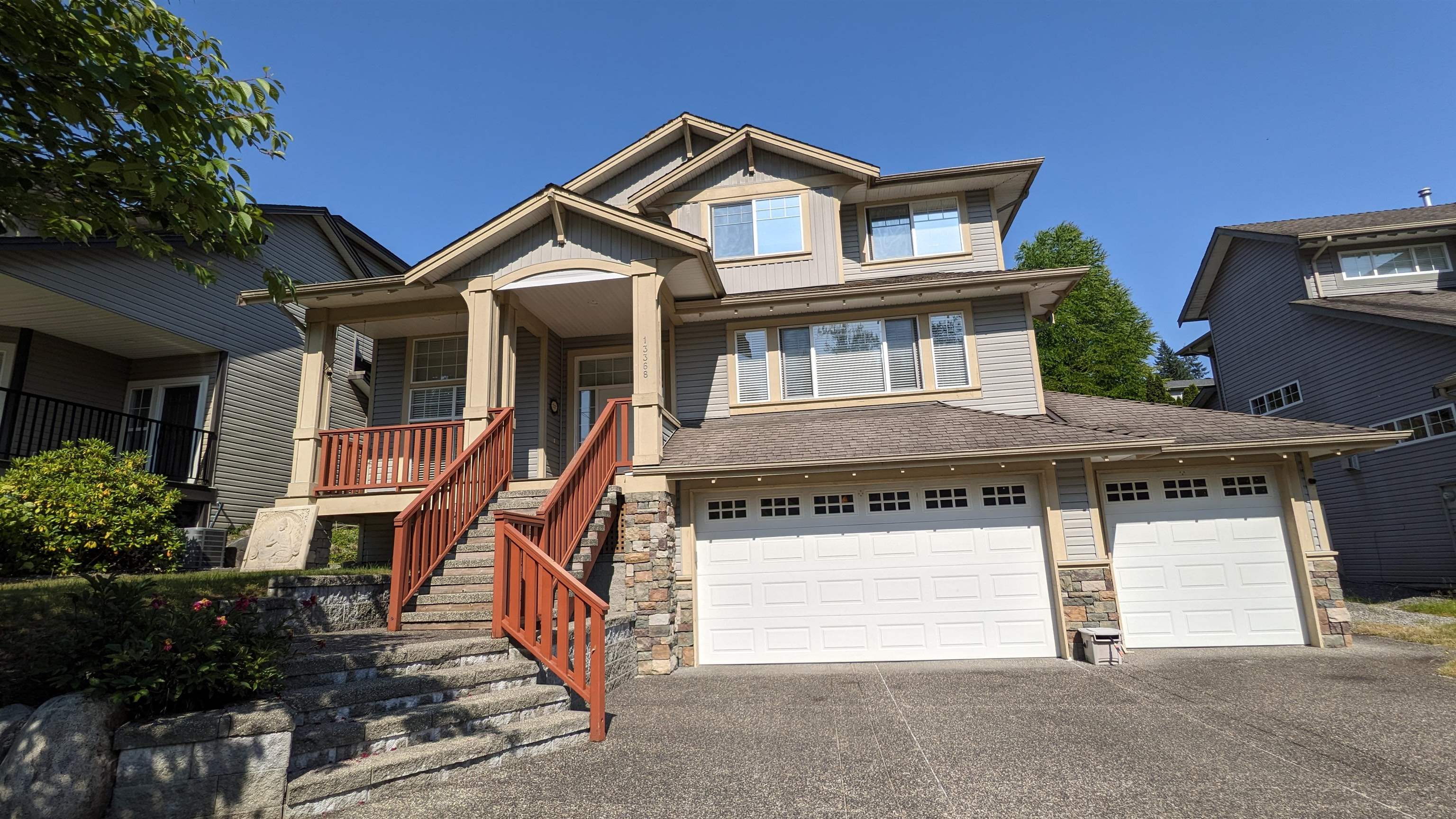
233 Street
For Sale
51 Days
$1,720,000 $22K
$1,698,000
6 beds
4 baths
3,982 Sqft
233 Street
For Sale
51 Days
$1,720,000 $22K
$1,698,000
6 beds
4 baths
3,982 Sqft
Highlights
Description
- Home value ($/Sqft)$426/Sqft
- Time on Houseful
- Property typeResidential
- Neighbourhood
- Median school Score
- Year built2005
- Mortgage payment
Stunning custom built home on cul-de-sac street featuring 6 bdrms and 3 car garage in the Silver Valley! Main floor consists of an open concept kitchen and dining with walk-out access to the patio, a breathable living space with 18ft high ceilings in the great room, a family room with ample natural lighting, and a office off the foyer. Upstairs features a large primary + 3 spacious bedrooms, perfect for a growing family. Basement features 2 bedrooms, one of them having Japanese-inspired sliding doors, a ready-wired home theater in the recreation room, a full bath with separate entrance. This beautiful home is just steps away from a myriad of hiking trails, rivers and lakes at local favourites Golden Ears Park and Maple Ridge Park. Walking distance from elementary and transit to city.
MLS®#R3046881 updated 4 days ago.
Houseful checked MLS® for data 4 days ago.
Home overview
Amenities / Utilities
- Heat source Forced air, heat pump, natural gas
- Sewer/ septic Public sewer, sanitary sewer, storm sewer
Exterior
- Construction materials
- Foundation
- Roof
- Fencing Fenced
- # parking spaces 3
- Parking desc
Interior
- # full baths 3
- # half baths 1
- # total bathrooms 4.0
- # of above grade bedrooms
- Appliances Washer/dryer, dishwasher, refrigerator, stove, freezer, microwave
Location
- Area Bc
- Subdivision
- View No
- Water source Public
- Zoning description Res
Lot/ Land Details
- Lot dimensions 8826.0
Overview
- Lot size (acres) 0.2
- Basement information Full, finished, exterior entry
- Building size 3982.0
- Mls® # R3046881
- Property sub type Single family residence
- Status Active
- Tax year 2025
Rooms Information
metric
- Bedroom 3.048m X 4.115m
Level: Above - Bedroom 2.896m X 3.785m
Level: Above - Primary bedroom 3.658m X 5.029m
Level: Above - Bedroom 2.896m X 4.75m
Level: Above - Recreation room 5.131m X 8.077m
Level: Basement - Bedroom 3.226m X 3.912m
Level: Basement - Nook 1.676m X 2.184m
Level: Basement - Bedroom 2.946m X 2.972m
Level: Basement - Eating area 2.591m X 3.429m
Level: Main - Great room 5.283m X 7.366m
Level: Main - Family room 3.353m X 5.537m
Level: Main - Den 3.2m X 3.2m
Level: Main - Dining room 3.505m X 3.2m
Level: Main - Foyer 2.362m X 4.978m
Level: Main - Kitchen 3.429m X 4.166m
Level: Main
SOA_HOUSEKEEPING_ATTRS
- Listing type identifier Idx

Lock your rate with RBC pre-approval
Mortgage rate is for illustrative purposes only. Please check RBC.com/mortgages for the current mortgage rates
$-4,528
/ Month25 Years fixed, 20% down payment, % interest
$
$
$
%
$
%

Schedule a viewing
No obligation or purchase necessary, cancel at any time
Nearby Homes
Real estate & homes for sale nearby



