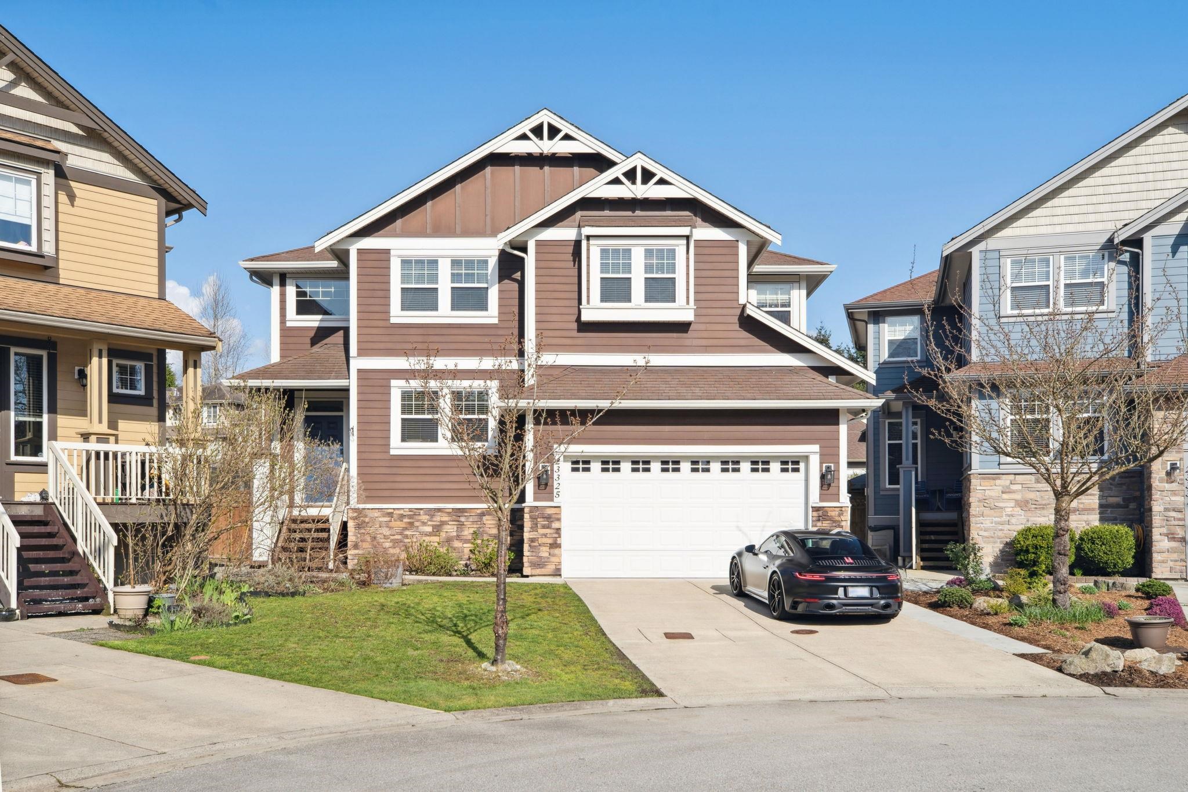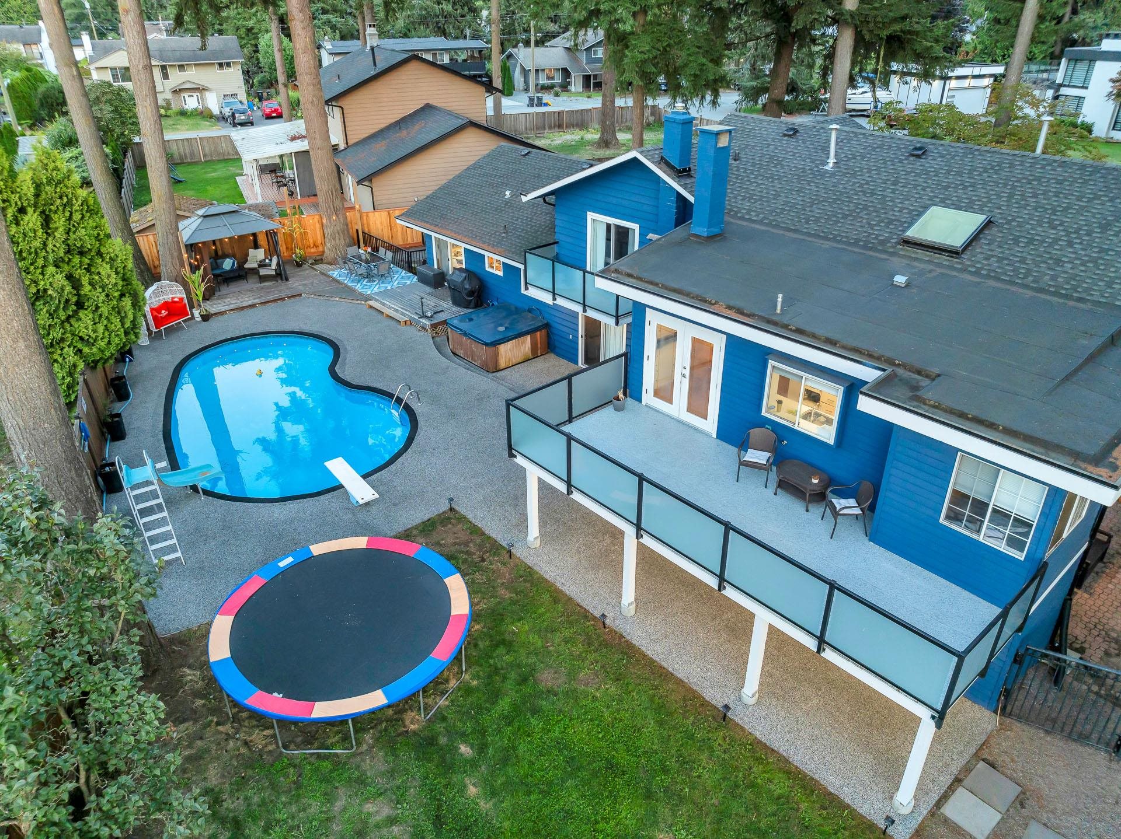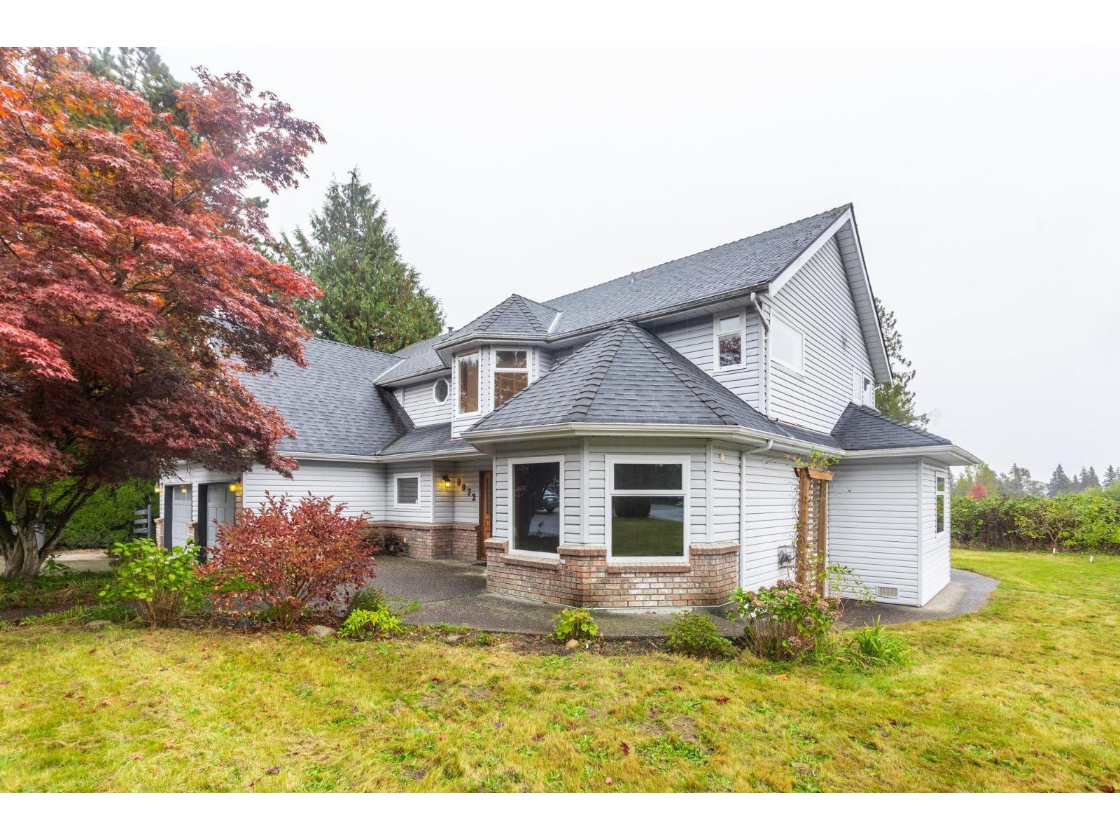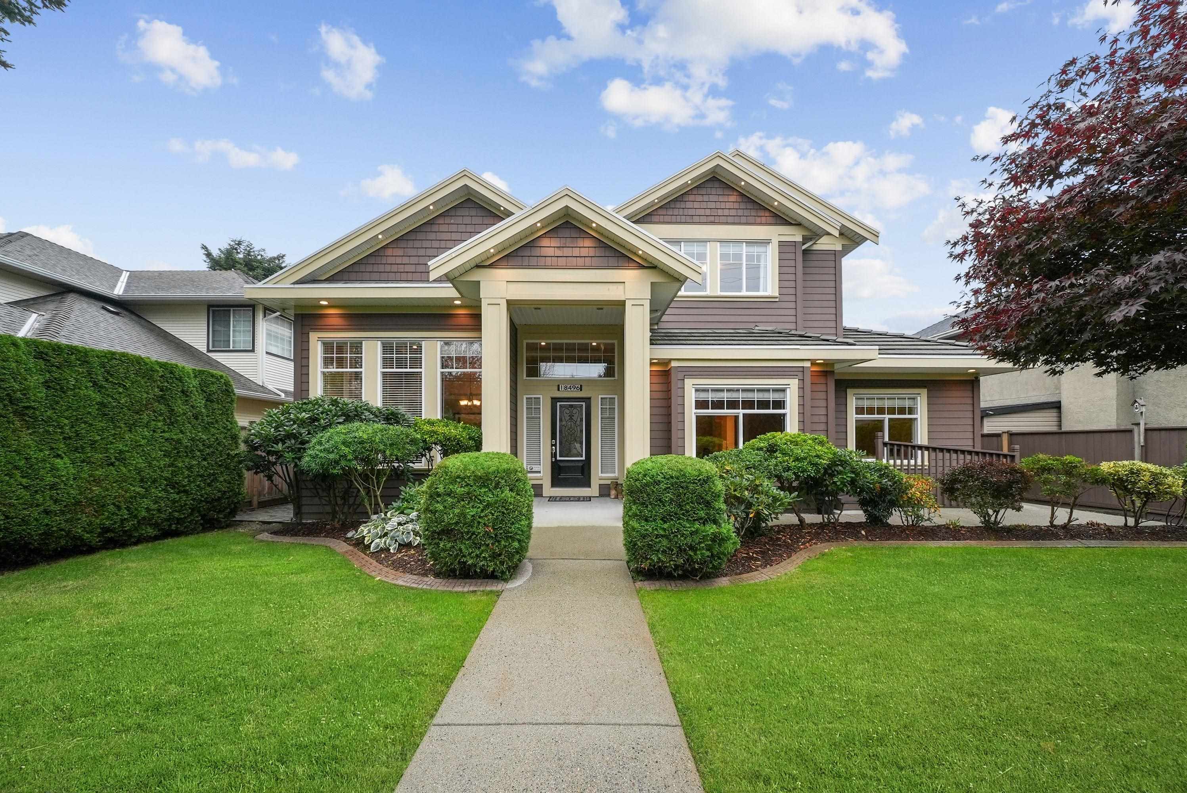- Houseful
- BC
- Maple Ridge
- East Haney
- 23325 Griffen Road

Highlights
Description
- Home value ($/Sqft)$399/Sqft
- Time on Houseful
- Property typeResidential
- Neighbourhood
- CommunityShopping Nearby
- Median school Score
- Year built2009
- Mortgage payment
An ideal family home tucked away at the end of a quiet cul-de-sac in Maple Ridge’s most desirable neighbourhoods. With over 3,700 sqft of thoughtfully designed living space, this 6bed home offers the perfect balance of space, comfort, & functionality. Soaring vaulted ceilings & an open-concept living, dining, & kitchen area set the tone for easy everyday living & effortless entertaining. A dedicated office, den, expansive family room, & basement wet bar offer flexibility for growing families, multigenerational living, or in-law suite potential. Step outside to a large, covered deck overlooking a generous backyard complete with a hot tub. Located in a family-friendly community near top-rated schools, parks, & trails.
MLS®#R3042328 updated 1 month ago.
Houseful checked MLS® for data 1 month ago.
Home overview
Amenities / Utilities
- Heat source Forced air, natural gas
- Sewer/ septic Sanitary sewer, storm sewer
Exterior
- Construction materials
- Foundation
- Roof
- Fencing Fenced
- # parking spaces 4
- Parking desc
Interior
- # full baths 3
- # half baths 1
- # total bathrooms 4.0
- # of above grade bedrooms
- Appliances Washer/dryer, dishwasher, refrigerator, stove
Location
- Community Shopping nearby
- Area Bc
- Water source Public
- Zoning description Sfd
Lot/ Land Details
- Lot dimensions 5748.0
Overview
- Lot size (acres) 0.13
- Basement information Finished
- Building size 3756.0
- Mls® # R3042328
- Property sub type Single family residence
- Status Active
- Virtual tour
- Tax year 2024
Rooms Information
metric
- Gym 2.337m X 3.658m
- Bedroom 3.048m X 5.537m
- Bedroom 3.226m X 3.505m
- Family room 4.674m X 5.664m
- Storage 0.965m X 2.184m
- Walk-in closet 2.134m X 2.159m
- Other 2.032m X 2.464m
- Bedroom 3.581m X 3.708m
Level: Above - Bedroom 2.972m X 3.327m
Level: Above - Walk-in closet 1.448m X 3.937m
Level: Above - Primary bedroom 4.013m X 4.953m
Level: Above - Bedroom 3.023m X 3.226m
Level: Above - Kitchen 3.023m X 5.69m
Level: Main - Living room 4.648m X 5.512m
Level: Main - Patio 4.293m X 5.029m
Level: Main - Office 3.531m X 3.708m
Level: Main - Dining room 3.962m X 4.445m
Level: Main - Pantry 1.93m X 2.032m
Level: Main - Laundry 2.337m X 2.921m
Level: Main - Foyer 1.956m X 2.057m
Level: Main
SOA_HOUSEKEEPING_ATTRS
- Listing type identifier Idx

Lock your rate with RBC pre-approval
Mortgage rate is for illustrative purposes only. Please check RBC.com/mortgages for the current mortgage rates
$-3,997
/ Month25 Years fixed, 20% down payment, % interest
$
$
$
%
$
%

Schedule a viewing
No obligation or purchase necessary, cancel at any time
Nearby Homes
Real estate & homes for sale nearby









