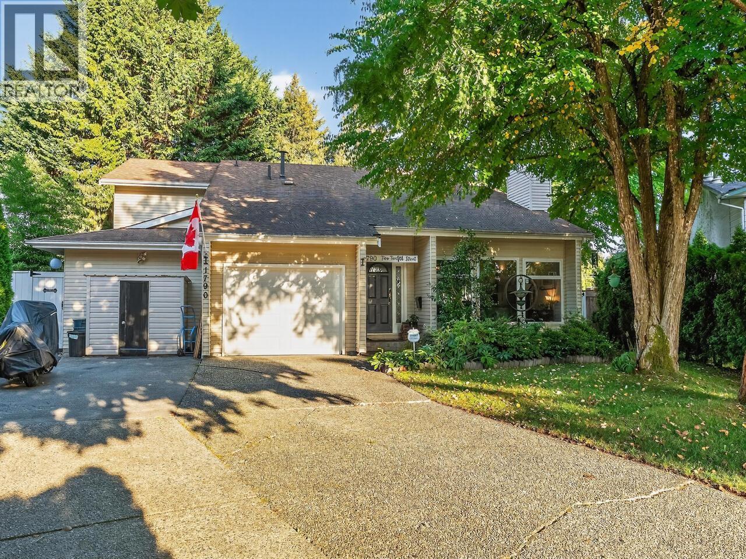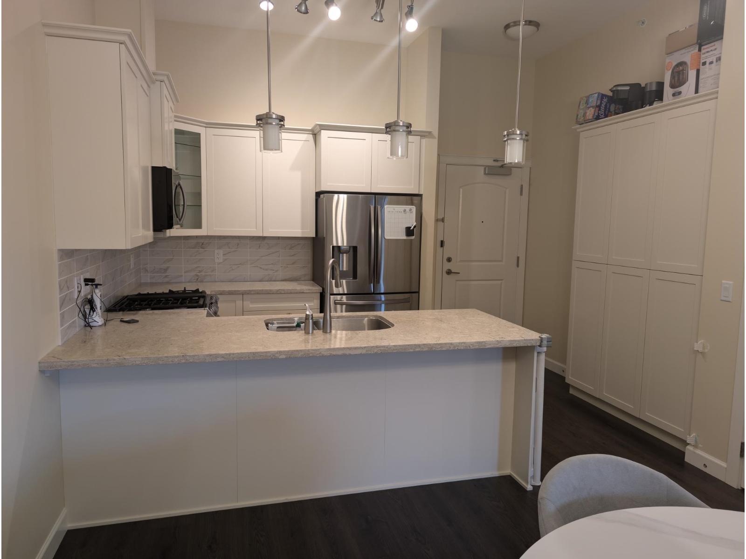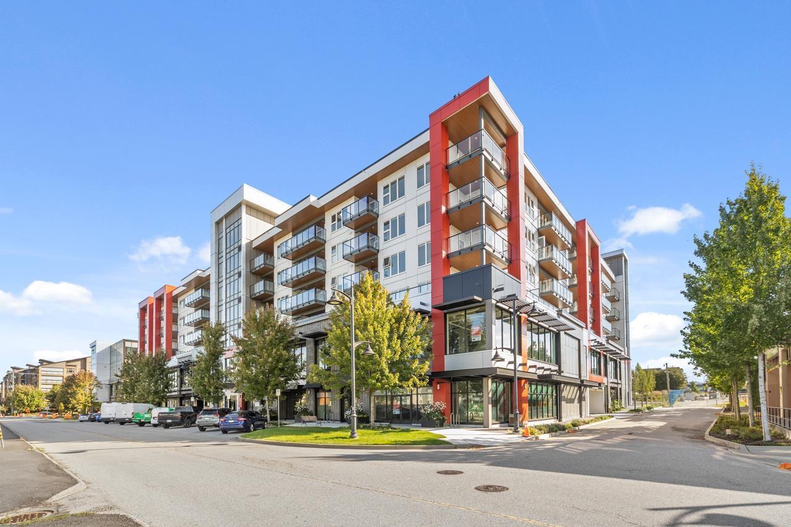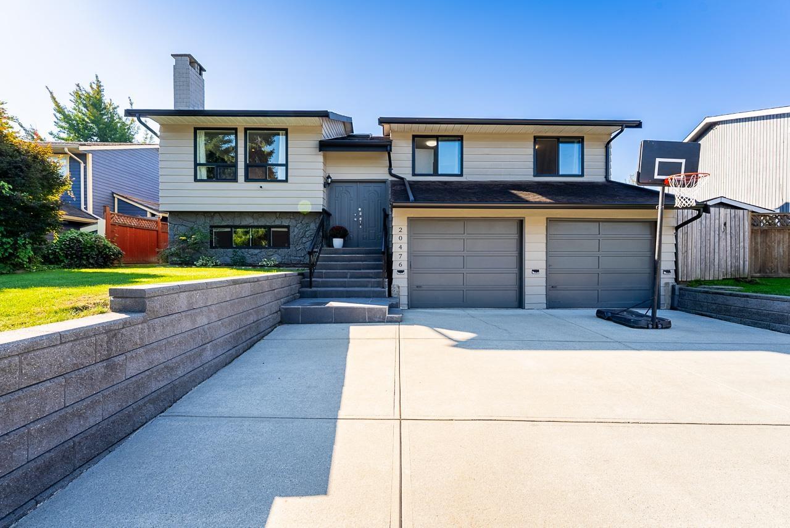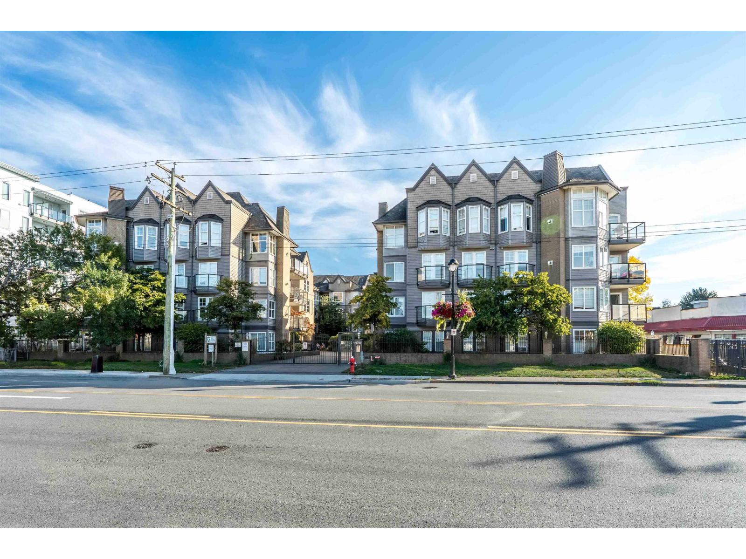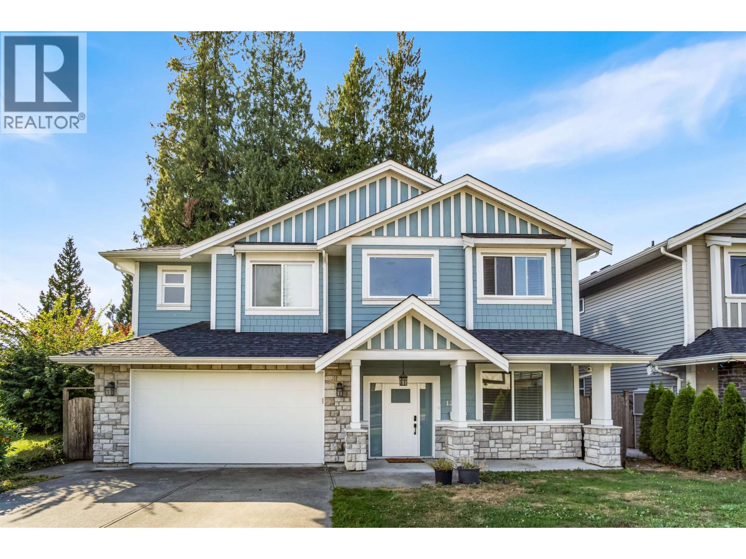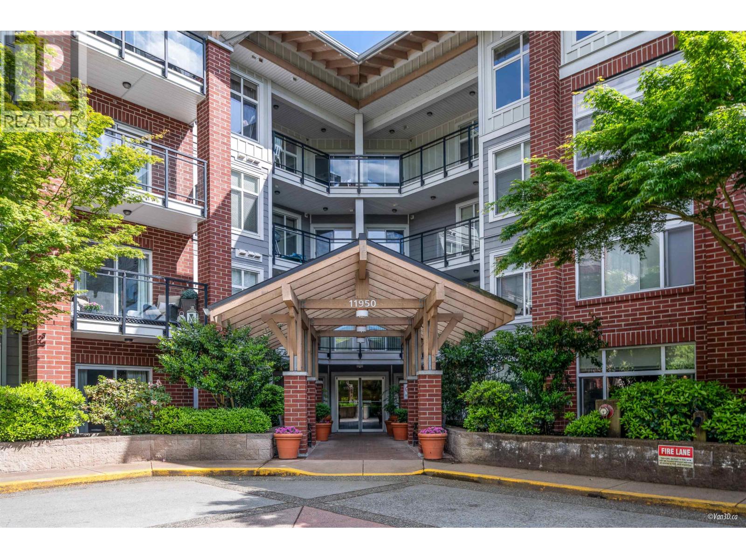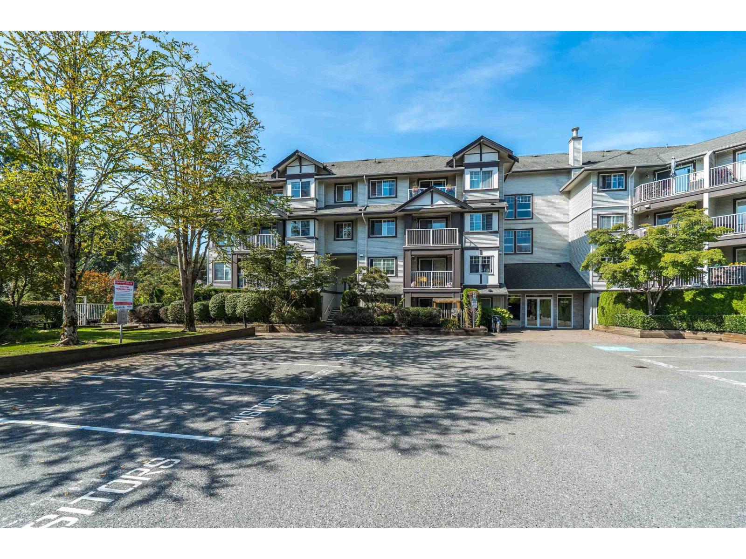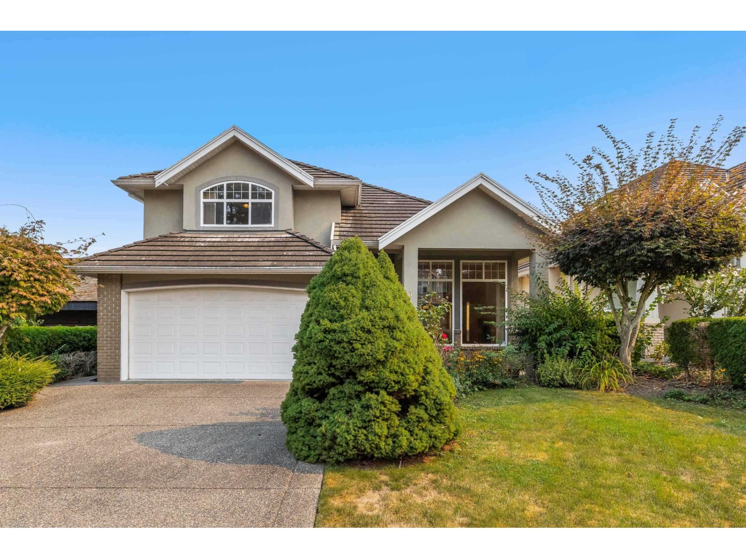- Houseful
- BC
- Maple Ridge
- Albion
- 23404 Tamarack Lane
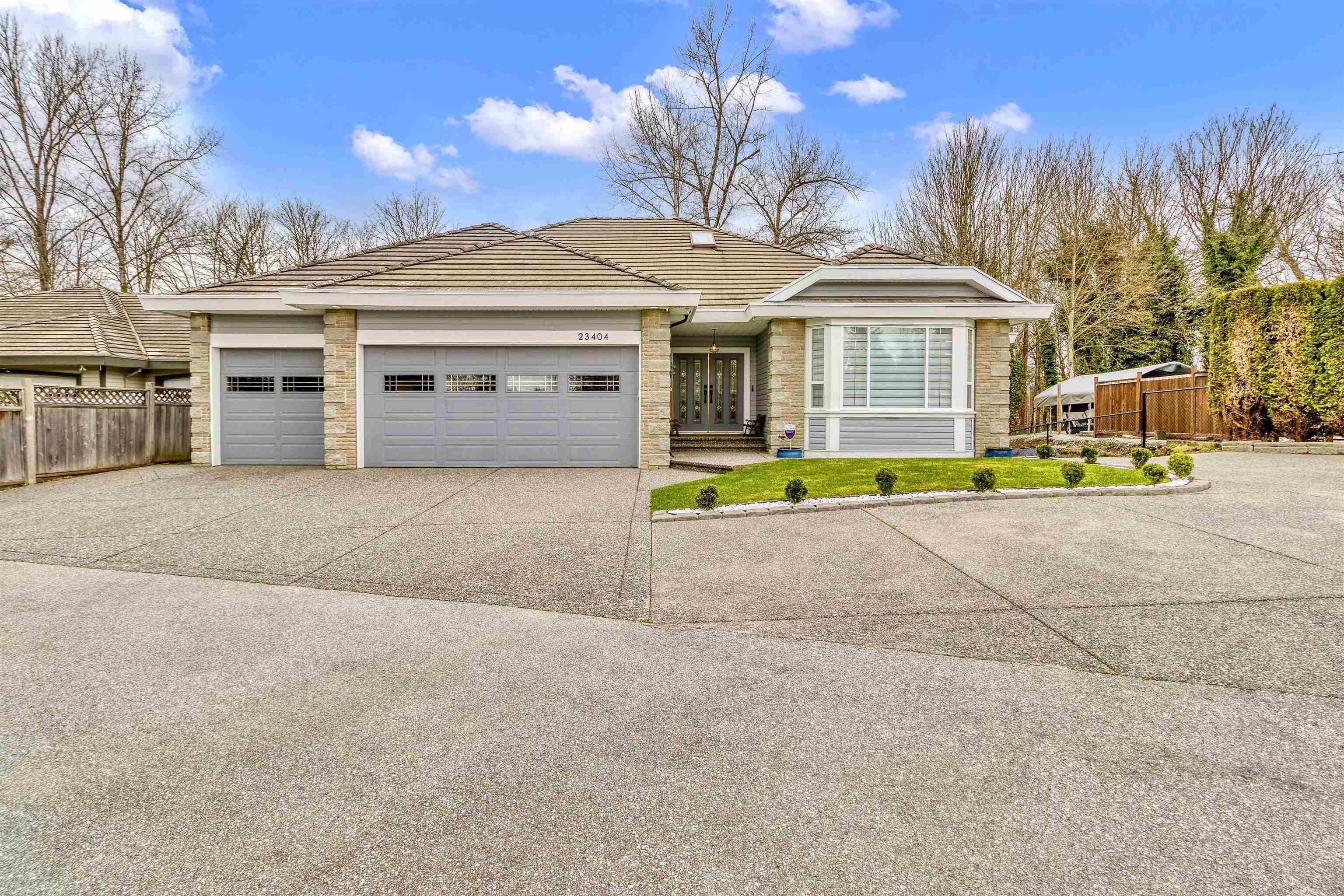
23404 Tamarack Lane
For Sale
New 3 hours
$1,699,000
5 beds
5 baths
4,144 Sqft
23404 Tamarack Lane
For Sale
New 3 hours
$1,699,000
5 beds
5 baths
4,144 Sqft
Highlights
Description
- Home value ($/Sqft)$410/Sqft
- Time on Houseful
- Property typeResidential
- StyleRancher/bungalow w/bsmt.
- Neighbourhood
- Median school Score
- Year built1998
- Mortgage payment
Beautifully updated 5 bdrm/5 bth home on a 10,980SF cul-de-sac lot backing onto a greenbelt! Offering over 2,200SF of open living space with vaulted ceilings, large windows, and an upgraded covered deck. Since last listed, updates include a properly enclosed 3rd bedroom on the main floor and an enlarged kitchen pantry for added function. The walk-out basement features 2 self-contained suites with separate entrances, both currently tenanted. Additional highlights: cement roof with hidden gutters, engineered hardwood flooring, A/C, modern appliances, and parking for 6 vehicles (3 covered). A perfect mix of comfort, flexibility, and income potential. CALL TODAY!
MLS®#R3050901 updated 3 hours ago.
Houseful checked MLS® for data 3 hours ago.
Home overview
Amenities / Utilities
- Heat source Forced air
- Sewer/ septic Public sewer, sanitary sewer, storm sewer
Exterior
- Construction materials
- Foundation
- Roof
- Fencing Fenced
- # parking spaces 6
- Parking desc
Interior
- # full baths 4
- # half baths 1
- # total bathrooms 5.0
- # of above grade bedrooms
- Appliances Washer/dryer, dishwasher, refrigerator, stove
Location
- Area Bc
- Subdivision
- View Yes
- Water source Public
- Zoning description -
- Directions 98ac3fea56edc6a30b6b3b3a4826b0a4
Lot/ Land Details
- Lot dimensions 10890.0
Overview
- Lot size (acres) 0.25
- Basement information Finished, exterior entry
- Building size 4144.0
- Mls® # R3050901
- Property sub type Single family residence
- Status Active
- Virtual tour
- Tax year 2024
Rooms Information
metric
- Patio 4.166m X 12.929m
Level: Basement - Bedroom 4.953m X 4.496m
Level: Basement - Patio 2.286m X 4.496m
Level: Basement - Kitchen 4.191m X 3.988m
Level: Basement - Eating area 3.226m X 3.581m
Level: Basement - Pantry 2.769m X 1.676m
Level: Basement - Other 3.581m X 1.219m
Level: Basement - Kitchen 3.734m X 2.692m
Level: Basement - Bedroom 4.674m X 5.867m
Level: Basement - Other 2.159m X 5.639m
Level: Basement - Living room 4.902m X 4.699m
Level: Basement - Living room 4.293m X 6.045m
Level: Basement - Laundry 1.803m X 2.057m
Level: Basement - Foyer 1.956m X 3.658m
Level: Main - Patio 7.087m X 13.157m
Level: Main - Eating area 3.607m X 3.2m
Level: Main - Bedroom 3.632m X 5.004m
Level: Main - Bedroom 3.099m X 3.505m
Level: Main - Living room 4.674m X 4.75m
Level: Main - Kitchen 3.658m X 2.946m
Level: Main - Primary bedroom 5.131m X 4.191m
Level: Main - Porch (enclosed) 1.727m X 2.311m
Level: Main - Other 1.854m X 1.88m
Level: Main - Family room 4.648m X 3.962m
Level: Main - Laundry 2.286m X 4.547m
Level: Main
SOA_HOUSEKEEPING_ATTRS
- Listing type identifier Idx

Lock your rate with RBC pre-approval
Mortgage rate is for illustrative purposes only. Please check RBC.com/mortgages for the current mortgage rates
$-4,531
/ Month25 Years fixed, 20% down payment, % interest
$
$
$
%
$
%

Schedule a viewing
No obligation or purchase necessary, cancel at any time
Nearby Homes
Real estate & homes for sale nearby

