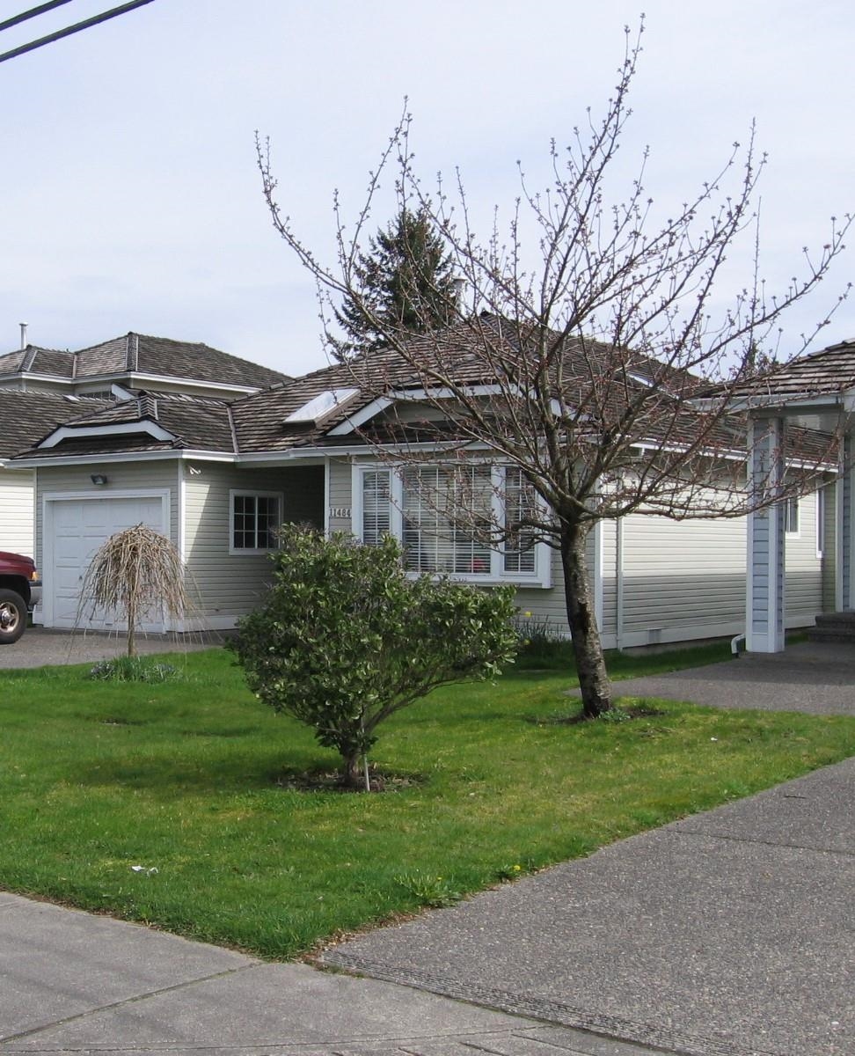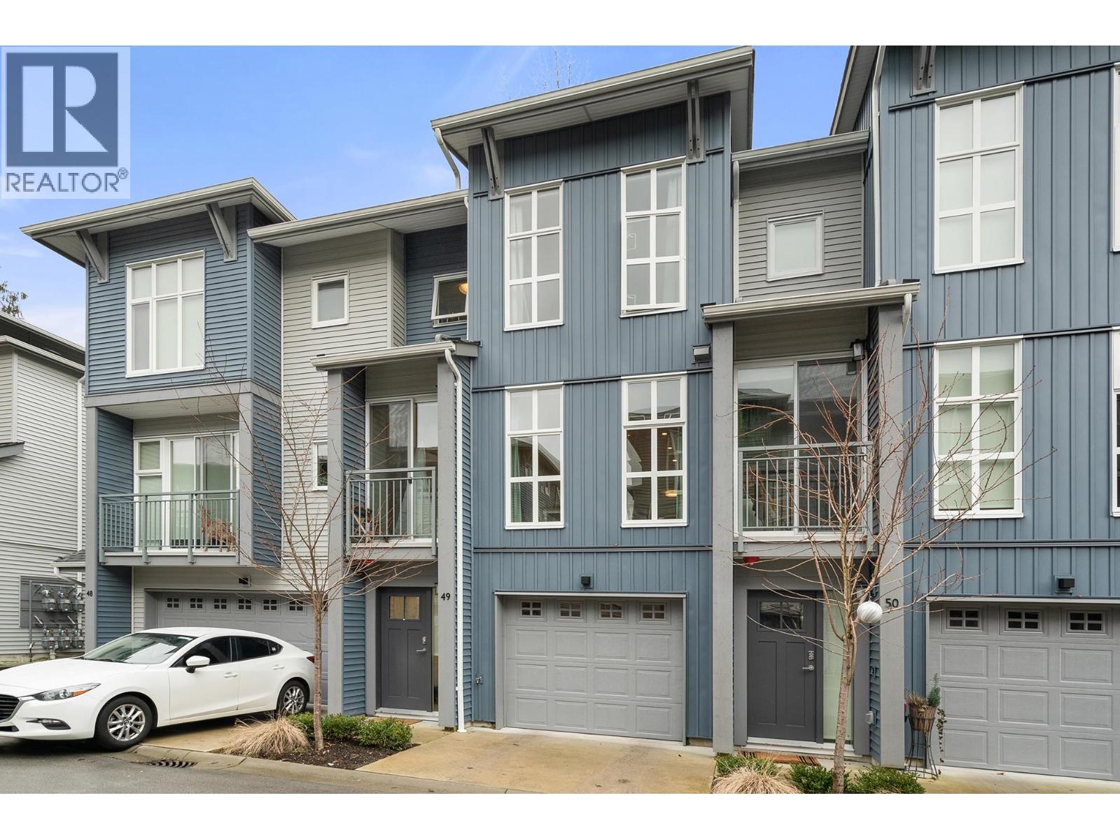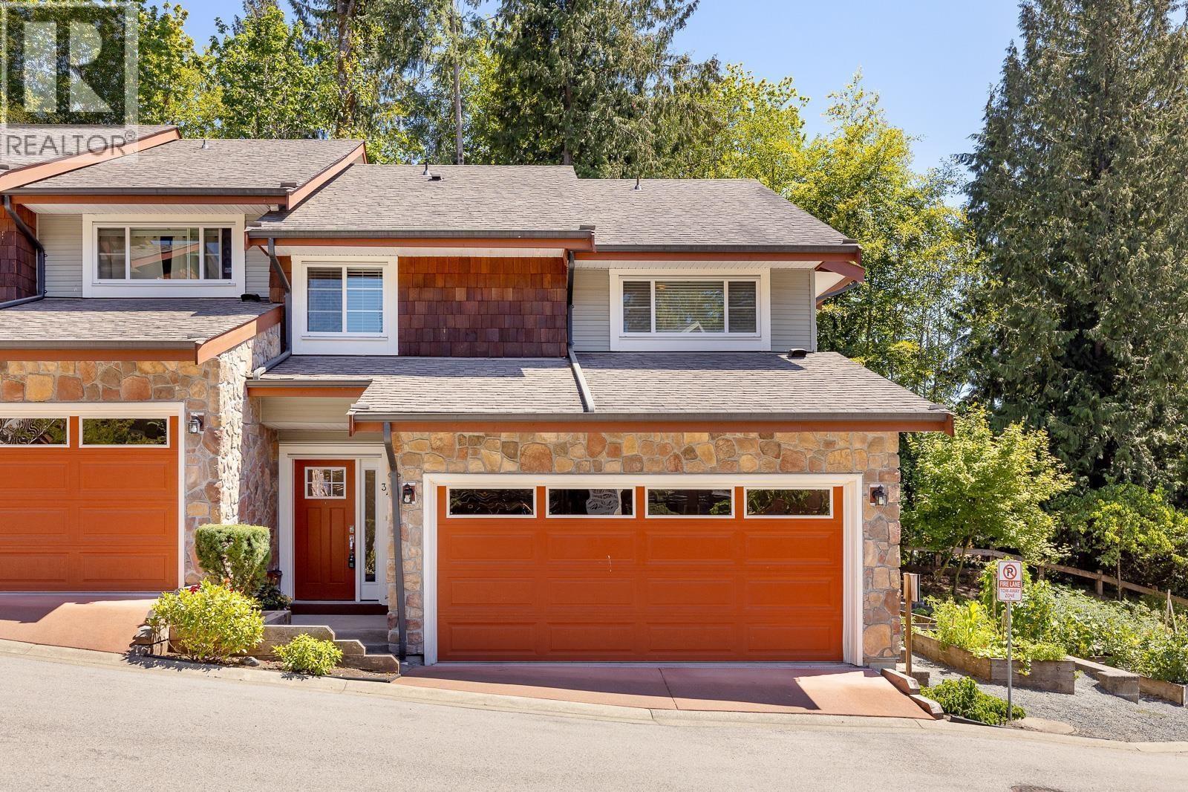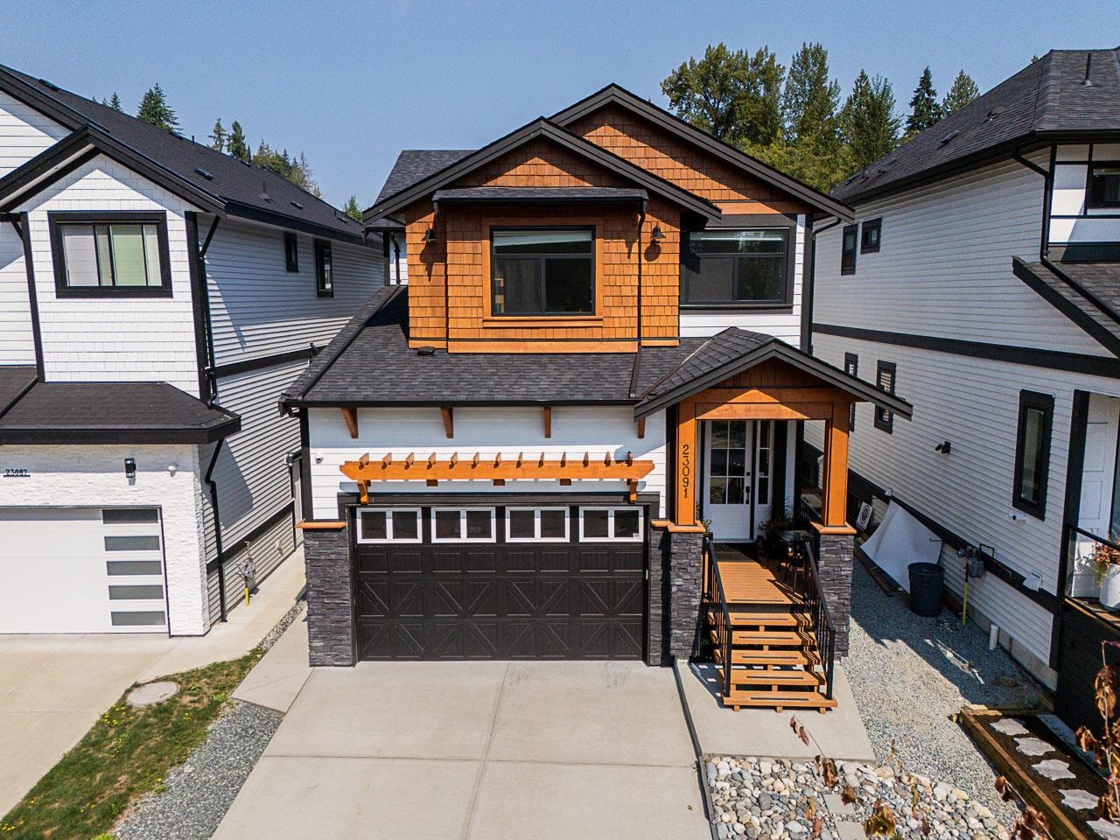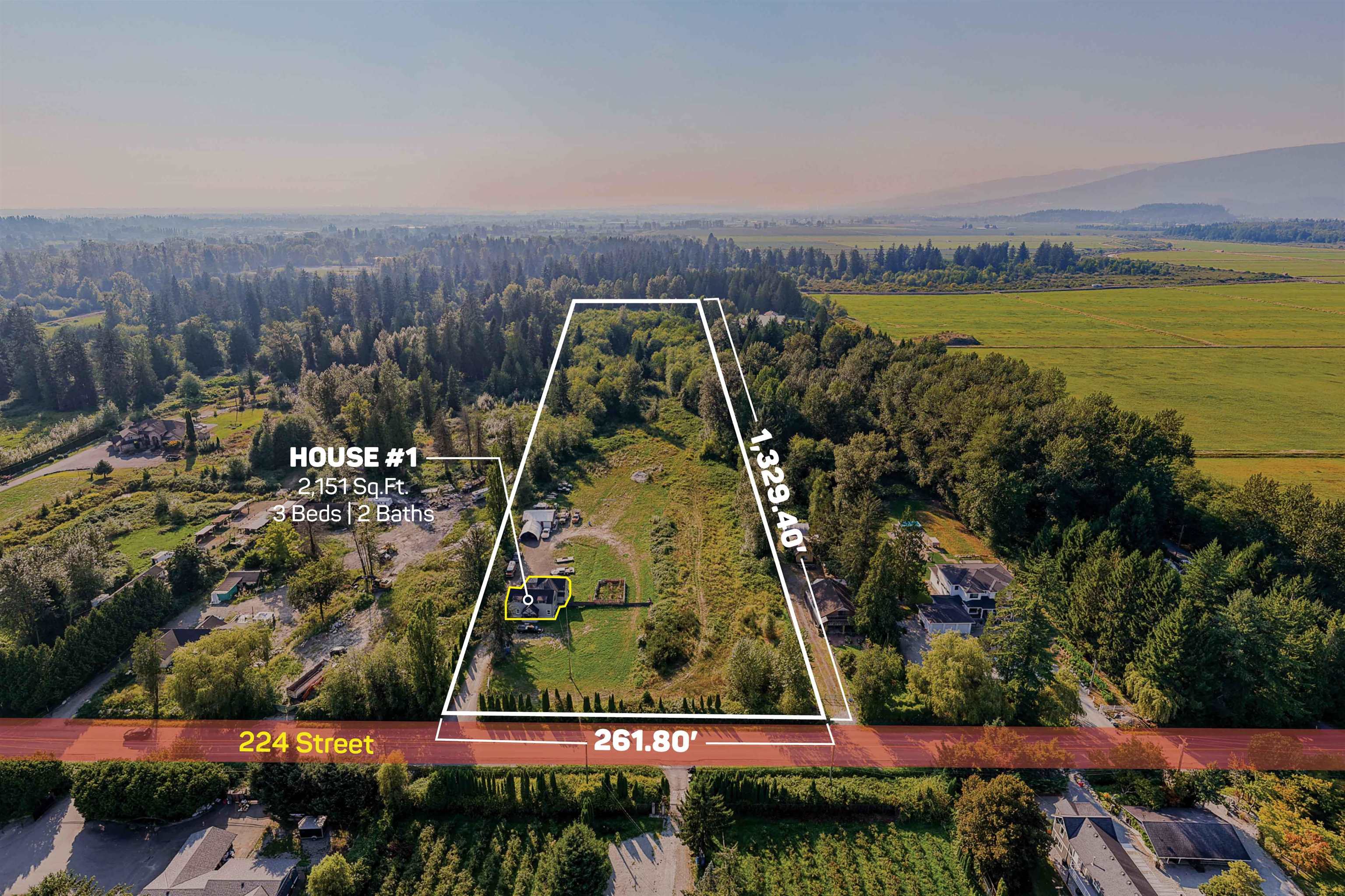Select your Favourite features
- Houseful
- BC
- Maple Ridge
- East Haney
- 23463 Dogwood Avenue
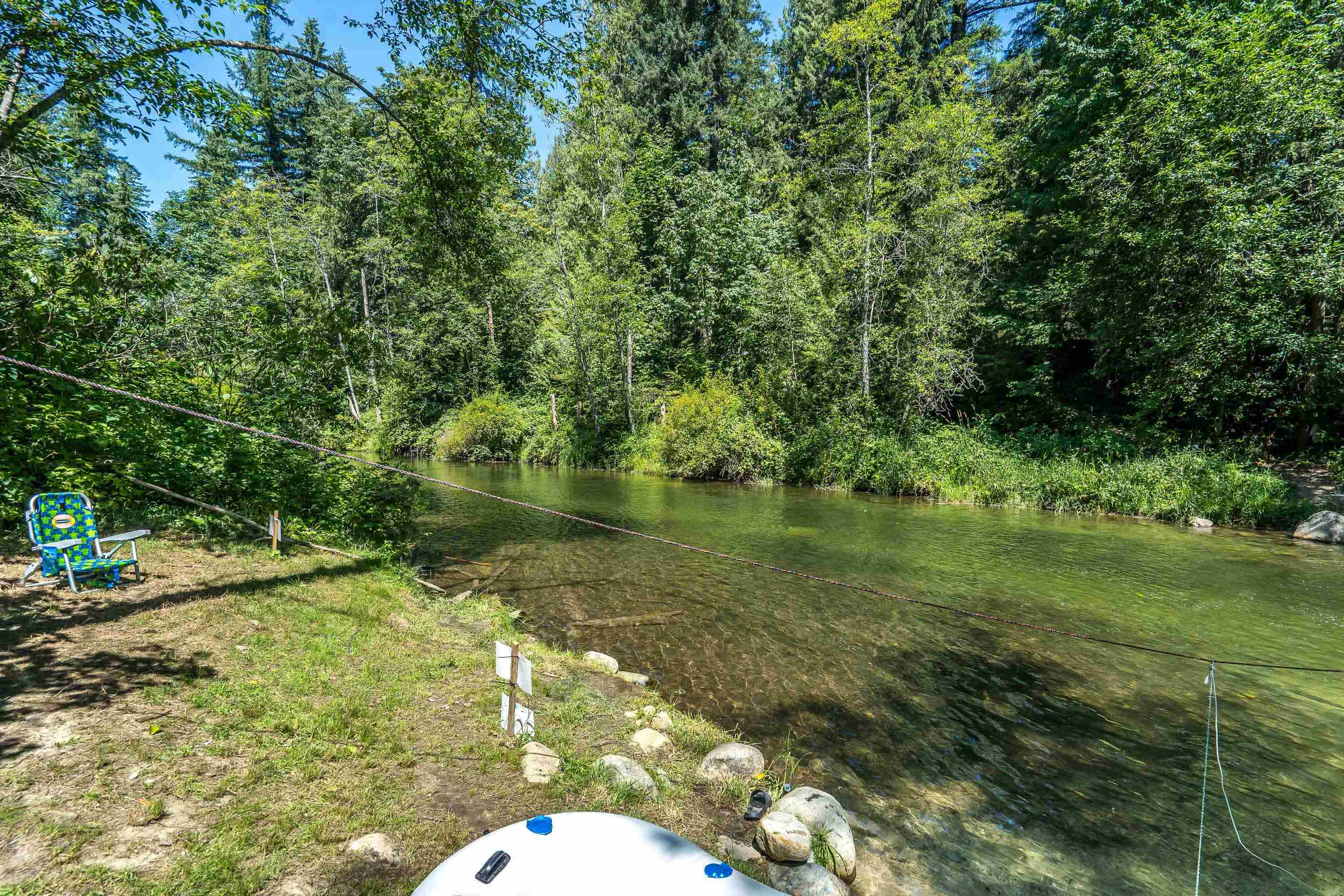
Highlights
Description
- Home value ($/Sqft)$693/Sqft
- Time on Houseful
- Property typeResidential
- Neighbourhood
- Median school Score
- Year built1966
- Mortgage payment
This property encompasses 2 acres and boasts 300 feet of river frontage, located in a sought-after area near downtown Maple Ridge. The park-like environment presents significant potential, inviting you to bring your creative vision to revitalize the 2,885 square foot residence, which includes 4 bedrooms and 2 bathrooms, into your ideal home. Surrounded by mature trees, the expansive land offers privacy and a resort-like atmosphere, enhanced by the presence of the river. The property also features an outbuilding, making it a paradise for gardening enthusiasts. Additionally, it provides convenient access to the Golden Ears Bridge, with schools, public transit, and shopping facilities nearby. Schedule an appointment to explore this remarkable property.
MLS®#R2985484 updated 1 week ago.
Houseful checked MLS® for data 1 week ago.
Home overview
Amenities / Utilities
- Heat source Hot water
- Sewer/ septic Septic tank
Exterior
- Construction materials
- Foundation
- Roof
- # parking spaces 10
- Parking desc
Interior
- # full baths 2
- # total bathrooms 2.0
- # of above grade bedrooms
- Appliances Washer/dryer, dishwasher, refrigerator, stove
Location
- Area Bc
- View No
- Water source Public
- Zoning description Rs-2
- Directions Ebd94bcb920857e474279f5965d76667
Lot/ Land Details
- Lot dimensions 86248.8
Overview
- Lot size (acres) 1.98
- Basement information Partial
- Building size 2885.0
- Mls® # R2985484
- Property sub type Single family residence
- Status Active
- Virtual tour
- Tax year 2024
Rooms Information
metric
- Den 3.962m X 5.842m
Level: Above - Bedroom 3.785m X 3.048m
Level: Above - Primary bedroom 4.496m X 5.055m
Level: Above - Bedroom 3.2m X 3.48m
Level: Main - Laundry 3.251m X 2.108m
Level: Main - Dining room 3.759m X 4.394m
Level: Main - Kitchen 3.404m X 3.404m
Level: Main - Living room 5.334m X 7.341m
Level: Main - Bedroom 3.708m X 4.191m
Level: Main - Family room 4.293m X 4.42m
Level: Main - Foyer 1.676m X 1.676m
Level: Main
SOA_HOUSEKEEPING_ATTRS
- Listing type identifier Idx

Lock your rate with RBC pre-approval
Mortgage rate is for illustrative purposes only. Please check RBC.com/mortgages for the current mortgage rates
$-5,333
/ Month25 Years fixed, 20% down payment, % interest
$
$
$
%
$
%

Schedule a viewing
No obligation or purchase necessary, cancel at any time
Nearby Homes
Real estate & homes for sale nearby



