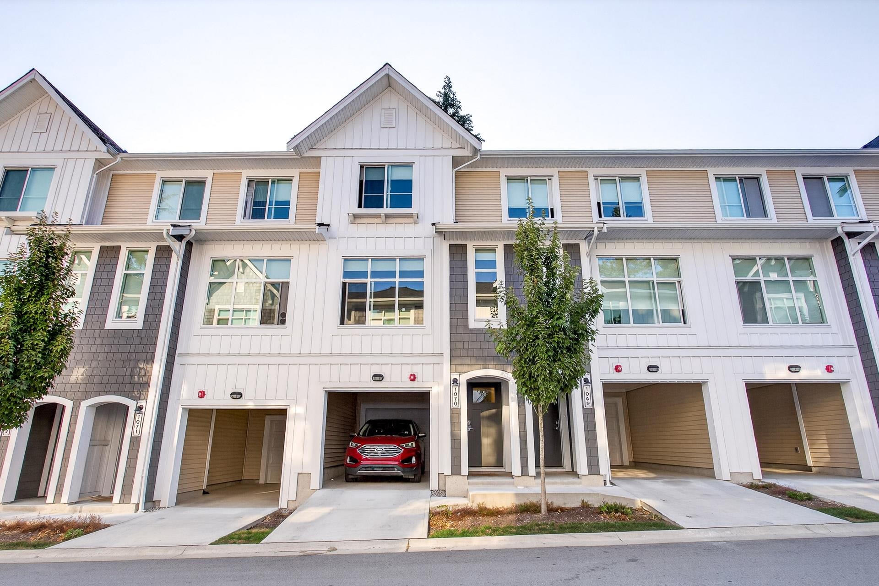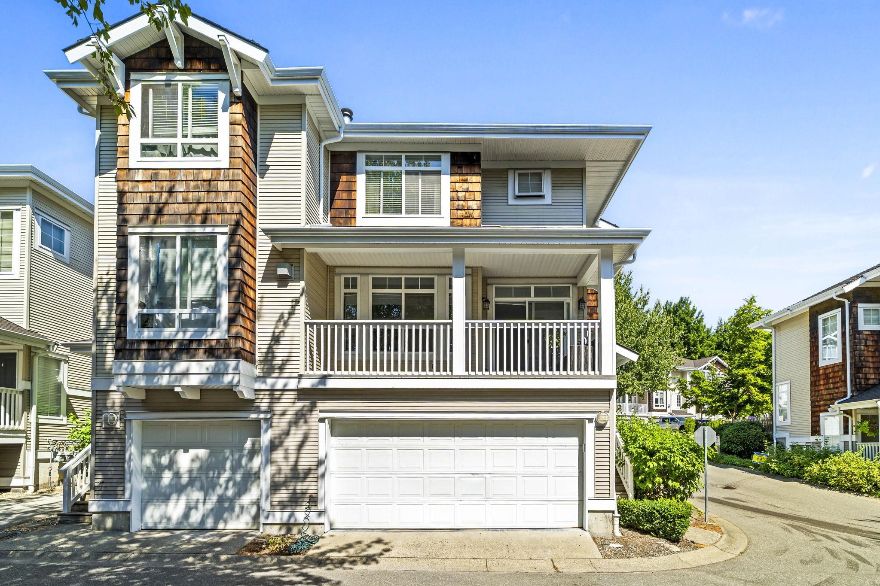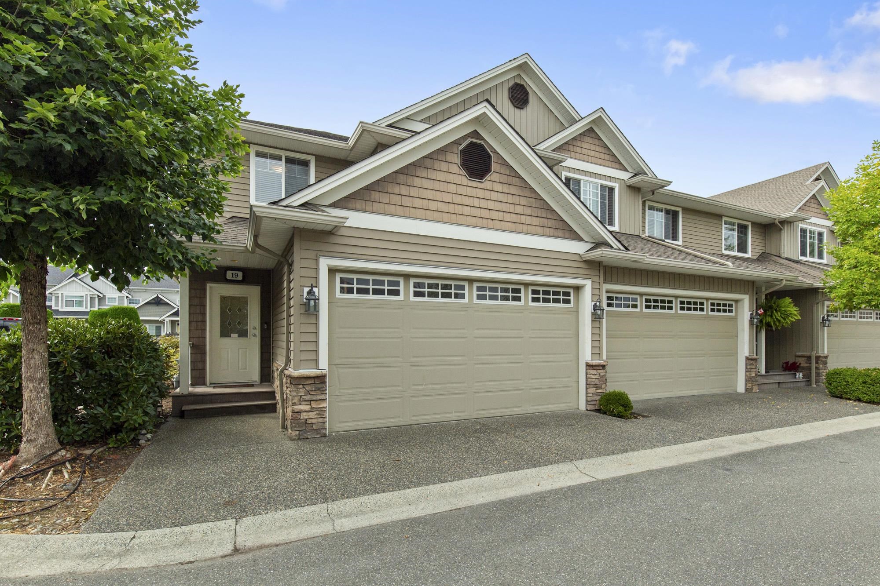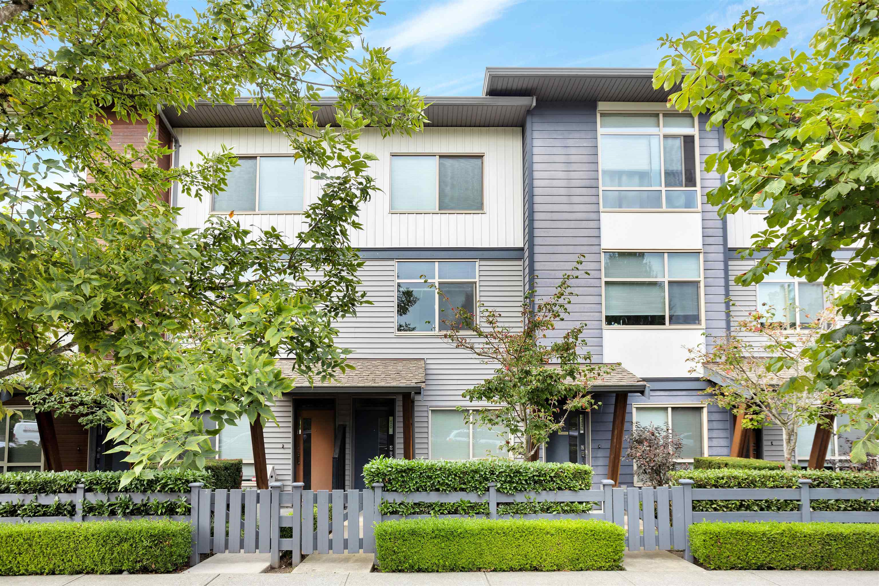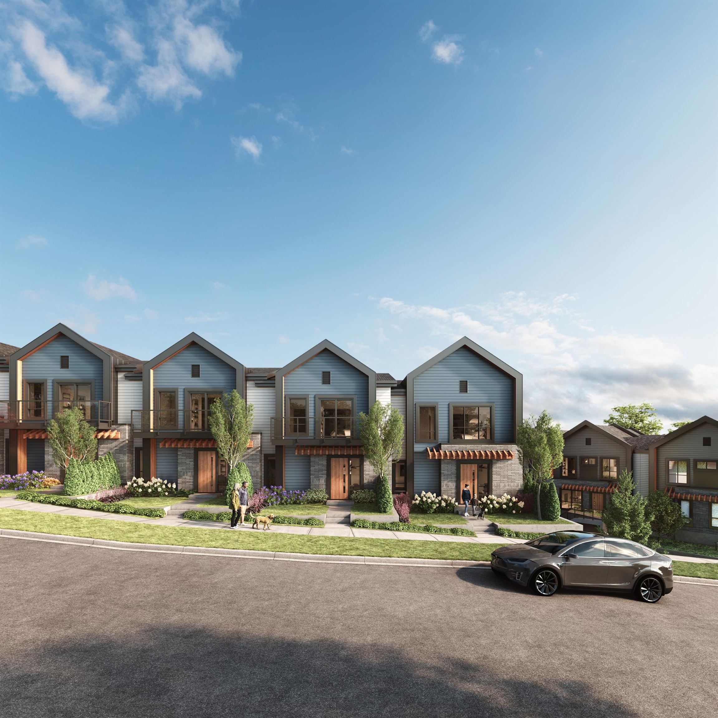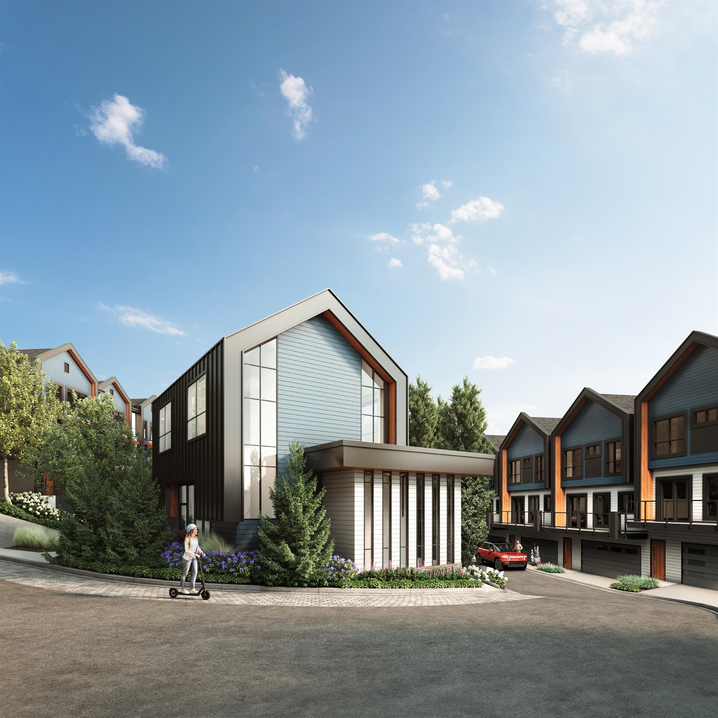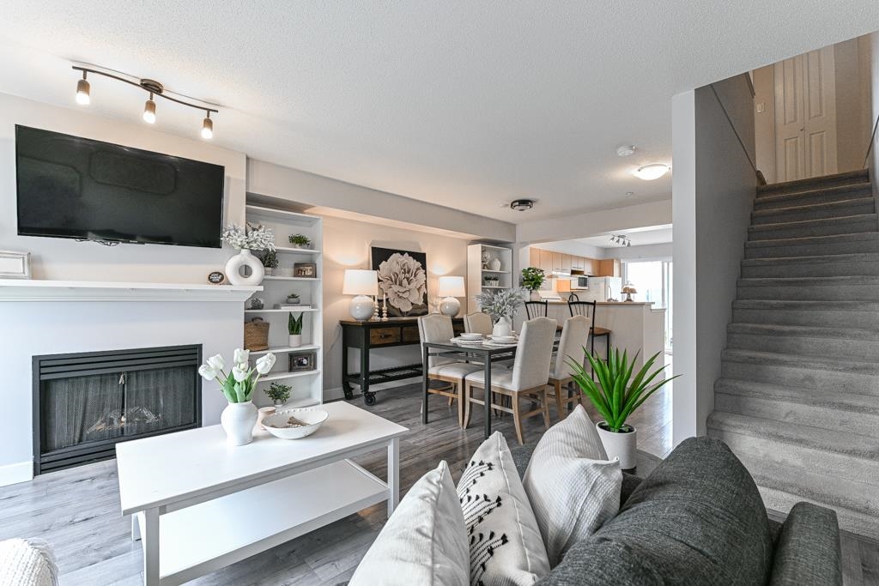- Houseful
- BC
- Maple Ridge
- East Haney
- 23560 119 Avenue #38
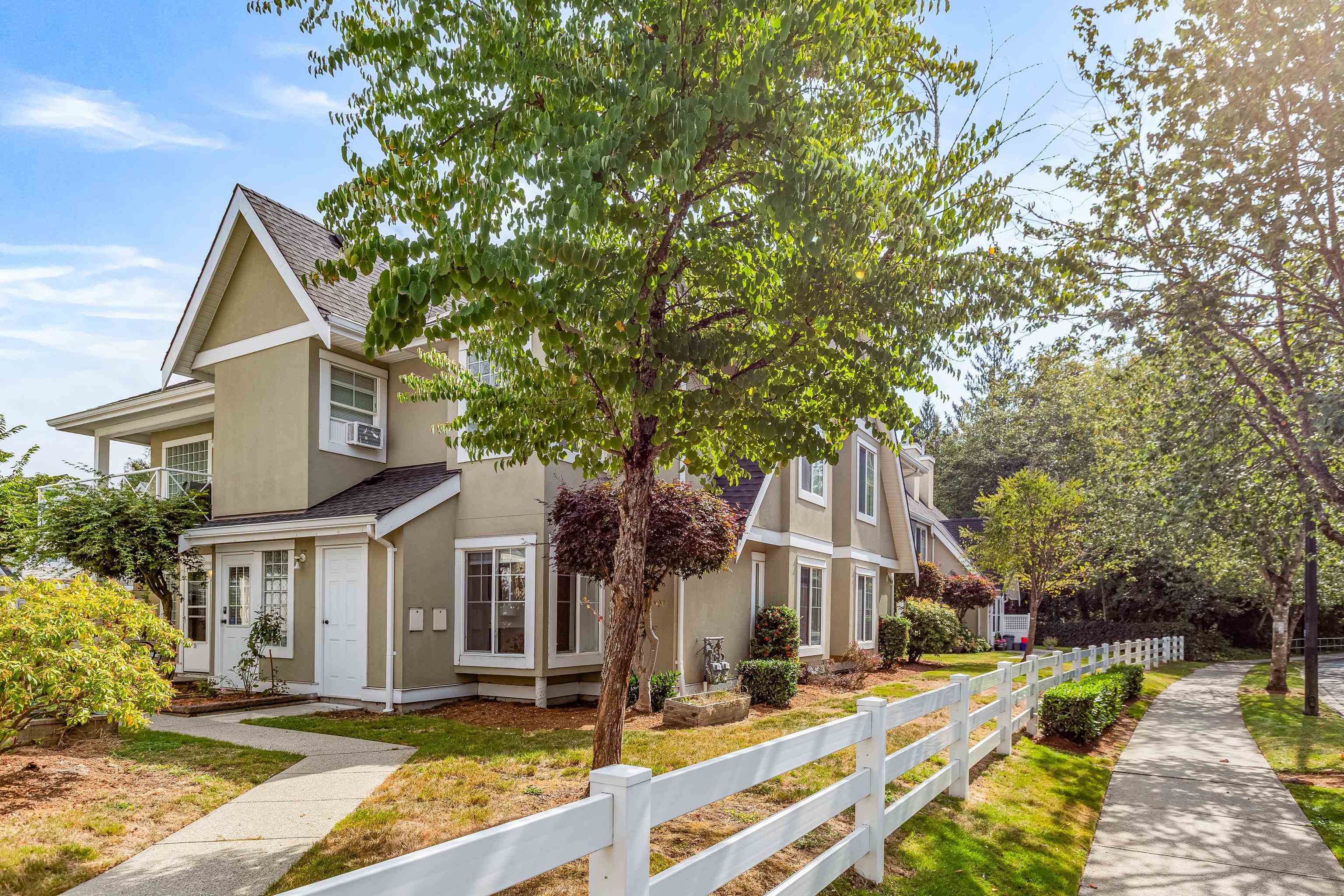
Highlights
Description
- Home value ($/Sqft)$601/Sqft
- Time on Houseful
- Property typeResidential
- StyleRancher/bungalow
- Neighbourhood
- Median school Score
- Year built1996
- Mortgage payment
Beautifully Updated One-Level Rancher- Style Townhome. This bright & inviting end-unit townhome offers plenty of natural light with its abundance of windows. The spacious living rm features a cozy gas fireplace & flows into the dining area. The updated kitchen boasts newer appliances, stylish countertops, a modern backsplash, & a convenient pantry space. A versatile flex room can be used as a mudrm, home office, or extra storage area.The primary bedrm includes a W/I closet & cheater ensuite to the full bathrm. A generously sized second bedrm features a custom B/I closet organizer. Recent updates include new laminate flooring, fresh paint, new baseboards & updated blinds in most rooms. Bonus is extra exterior storage room and private patio. 1 parking stall with loads of street parking.
Home overview
- Heat source Baseboard, electric
- Sewer/ septic Public sewer, sanitary sewer, storm sewer
- # total stories 2.0
- Construction materials
- Foundation
- Roof
- # parking spaces 1
- Parking desc
- # full baths 1
- # total bathrooms 1.0
- # of above grade bedrooms
- Appliances Washer/dryer, dishwasher, refrigerator, stove, microwave
- Area Bc
- Subdivision
- Water source Public
- Zoning description Rm-1
- Basement information None
- Building size 956.0
- Mls® # R3047384
- Property sub type Townhouse
- Status Active
- Virtual tour
- Tax year 2025
- Bedroom 2.667m X 2.997m
Level: Main - Laundry 1.448m X 2.261m
Level: Main - Storage 1.016m X 1.168m
Level: Main - Living room 3.912m X 4.445m
Level: Main - Dining room 2.921m X 3.658m
Level: Main - Primary bedroom 3.327m X 4.013m
Level: Main - Foyer 1.092m X 1.346m
Level: Main - Flex room 1.372m X 1.93m
Level: Main - Kitchen 2.794m X 4.394m
Level: Main - Walk-in closet 1.27m X 1.499m
Level: Main
- Listing type identifier Idx

$-1,533
/ Month

