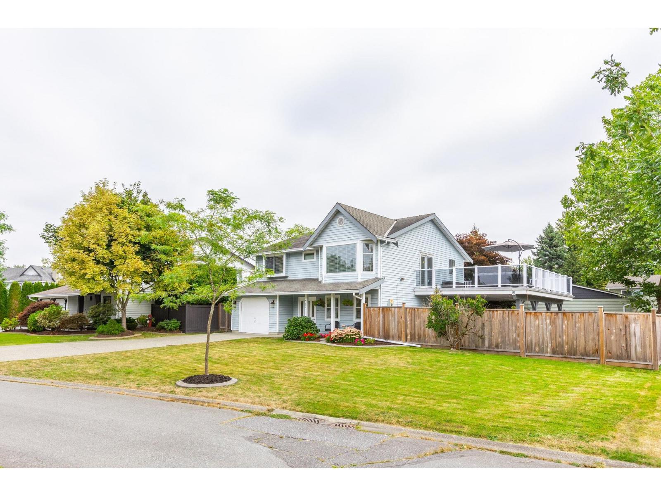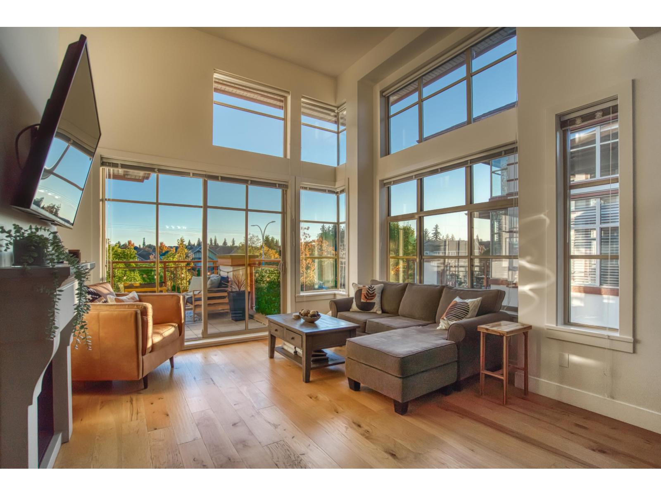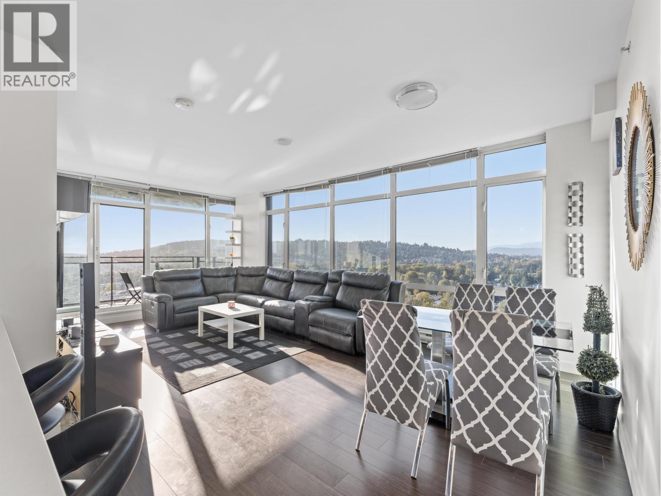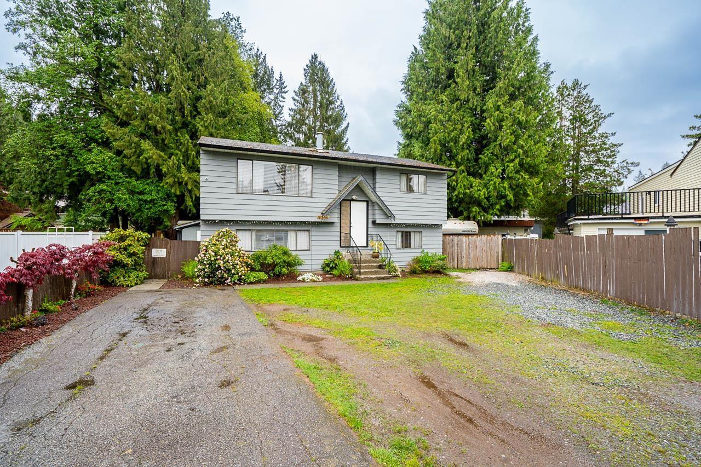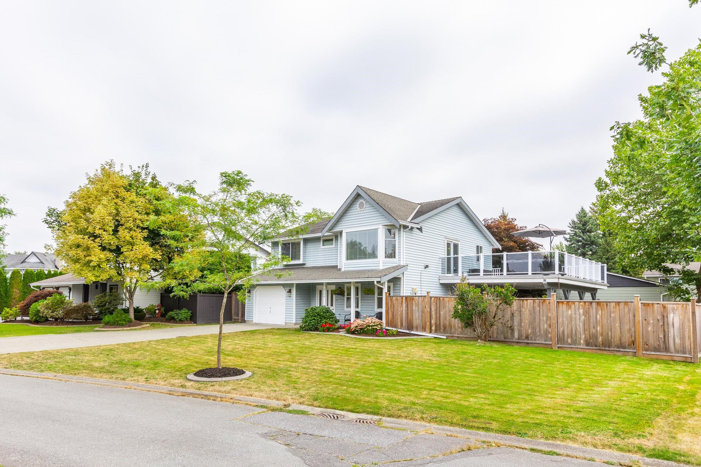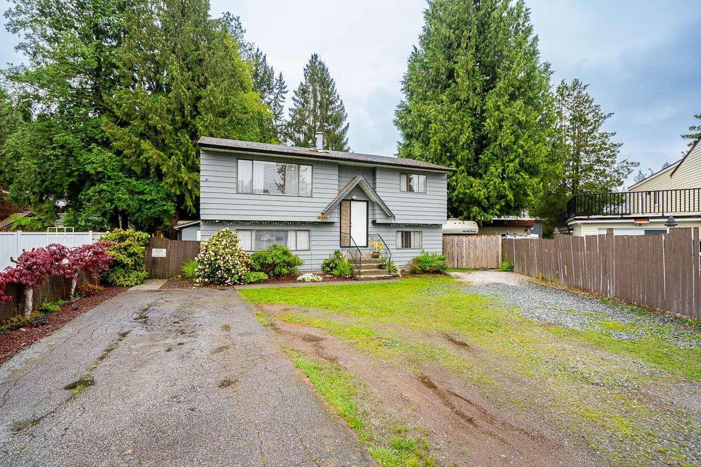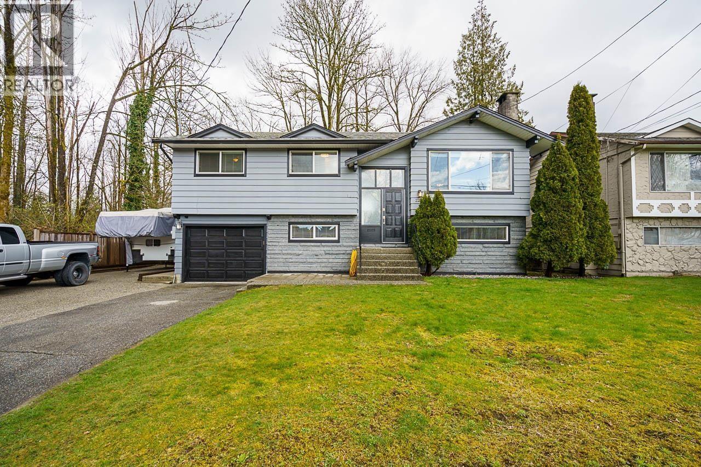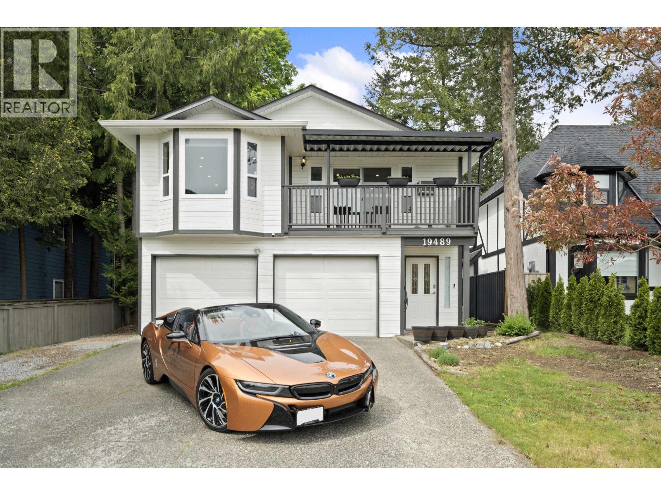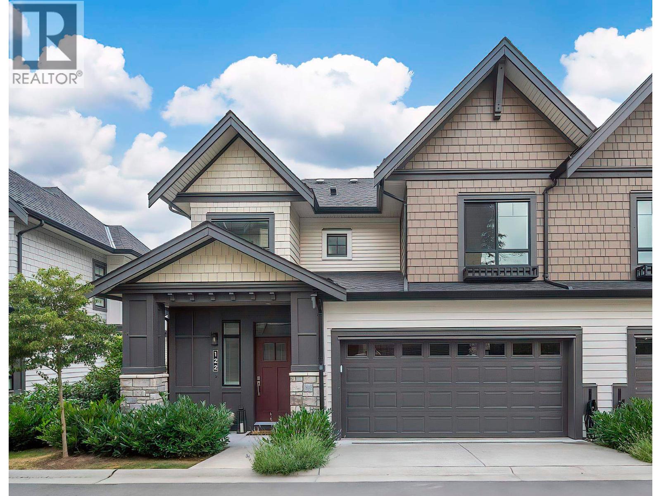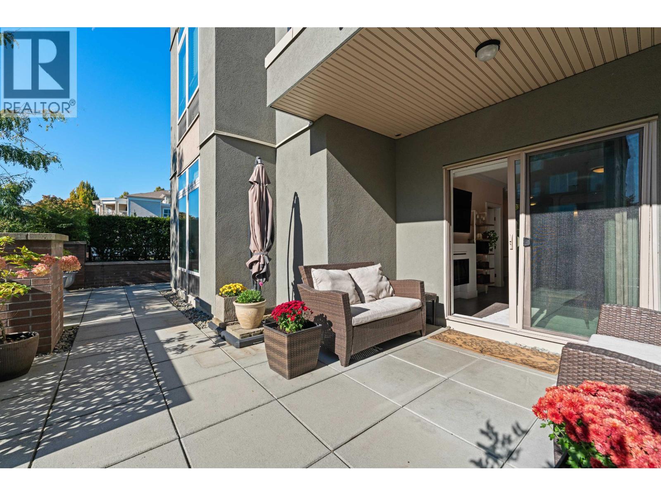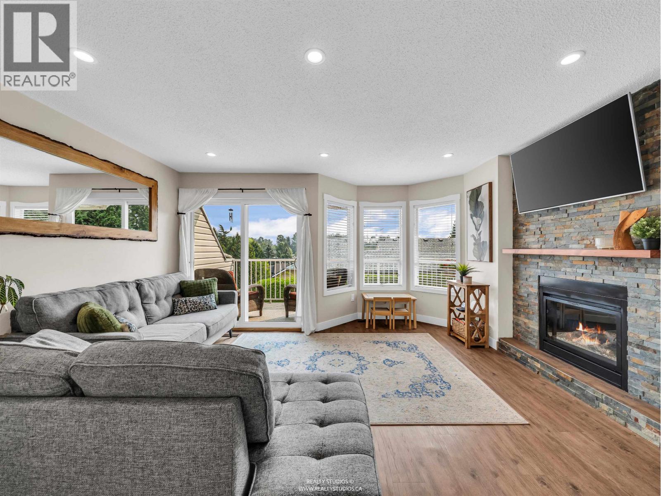- Houseful
- BC
- Maple Ridge
- Yennadon
- 23611 Bryant Drive
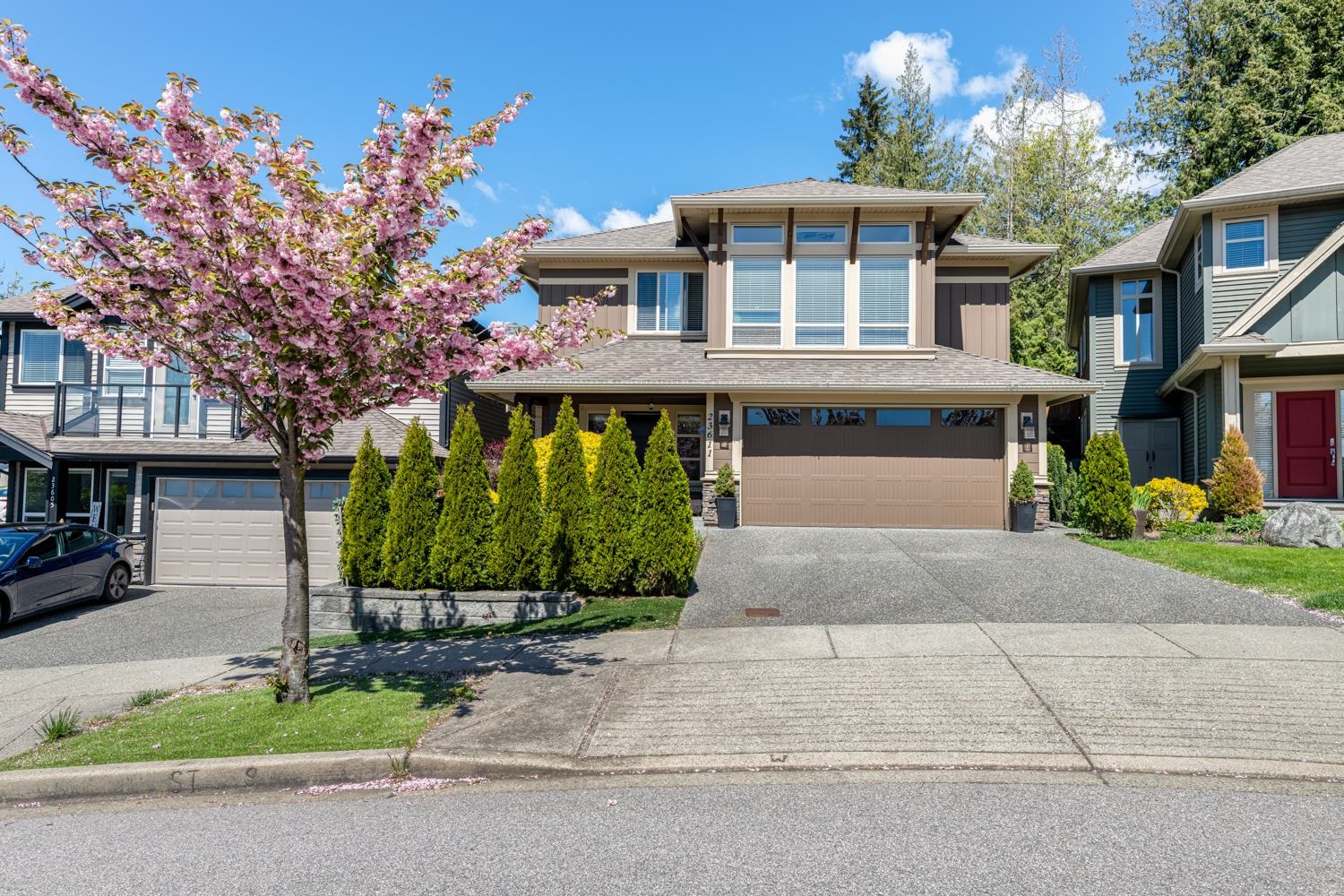
Highlights
Description
- Home value ($/Sqft)$477/Sqft
- Time on Houseful
- Property typeResidential
- StyleBasement entry
- Neighbourhood
- Median school Score
- Year built2012
- Mortgage payment
Stunning home in the quiet street on a beautiful community. This home boasts High end cabinetry with granite countertops, high ceilings, crown molding throughout, air conditioning, central vacuum, engineered hardwood floors, luxury new lights, massive living room with a panoramic view! Finished basement bonus an one bedroom mortgage helper suite! Rental suite has it's own sperate entrance & laundry. Front lawn is ZERO maintenance with high quality artificial turf! All of this just minutes away from town center, Golden Ears Park, Alouette Lake, Maple Ridge water park and tons of recreation for the family! Open house this weekend.
MLS®#R3058646 updated 2 days ago.
Houseful checked MLS® for data 2 days ago.
Home overview
Amenities / Utilities
- Heat source Forced air, natural gas
- Sewer/ septic Public sewer, sanitary sewer, storm sewer
Exterior
- Construction materials
- Foundation
- Roof
- Fencing Fenced
- # parking spaces 4
- Parking desc
Interior
- # full baths 3
- # half baths 1
- # total bathrooms 4.0
- # of above grade bedrooms
- Appliances Washer/dryer, dishwasher, refrigerator, stove, microwave
Location
- Area Bc
- View Yes
- Water source Public
- Zoning description Sfd
- Directions 2e2e2770e2ed8d7fe3cd04d75e883897
Lot/ Land Details
- Lot dimensions 4505.0
Overview
- Lot size (acres) 0.1
- Basement information Finished
- Building size 2621.0
- Mls® # R3058646
- Property sub type Single family residence
- Status Active
- Tax year 2024
Rooms Information
metric
- Laundry 1.829m X 2.438m
Level: Basement - Living room 3.658m X 3.962m
Level: Basement - Bedroom 3.404m X 3.505m
Level: Basement - Bedroom 3.353m X 2.946m
Level: Basement - Foyer 2.743m X 3.048m
Level: Basement - Kitchen 3.353m X 2.438m
Level: Basement - Living room 4.623m X 5.791m
Level: Main - Bedroom 3.353m X 2.946m
Level: Main - Bedroom 3.454m X 3.048m
Level: Main - Dining room 3.404m X 3.962m
Level: Main - Kitchen 3.658m X 4.089m
Level: Main - Primary bedroom 3.454m X 4.166m
Level: Main
SOA_HOUSEKEEPING_ATTRS
- Listing type identifier Idx

Lock your rate with RBC pre-approval
Mortgage rate is for illustrative purposes only. Please check RBC.com/mortgages for the current mortgage rates
$-3,333
/ Month25 Years fixed, 20% down payment, % interest
$
$
$
%
$
%

Schedule a viewing
No obligation or purchase necessary, cancel at any time
Nearby Homes
Real estate & homes for sale nearby

