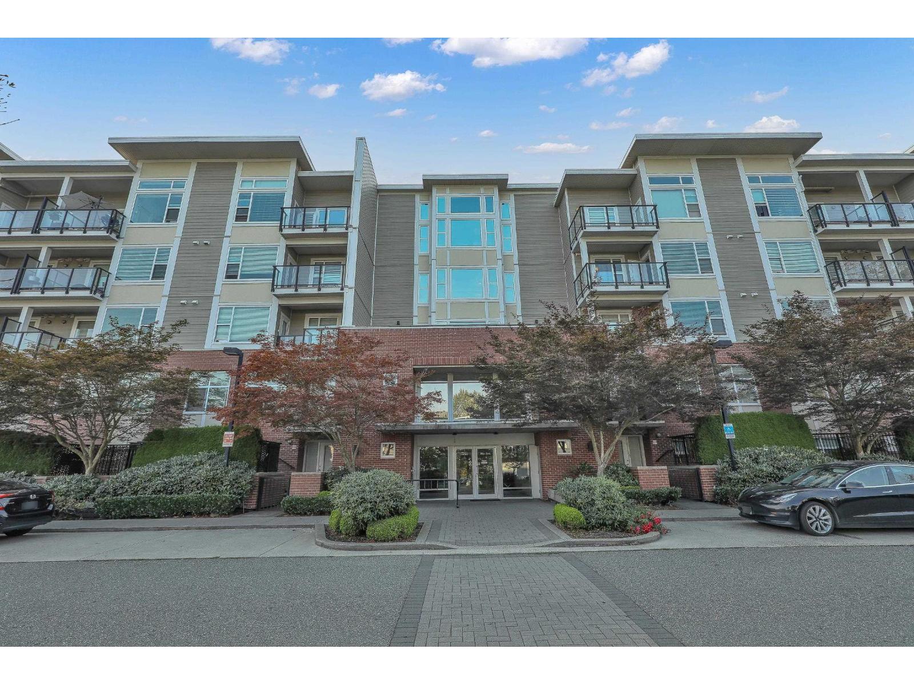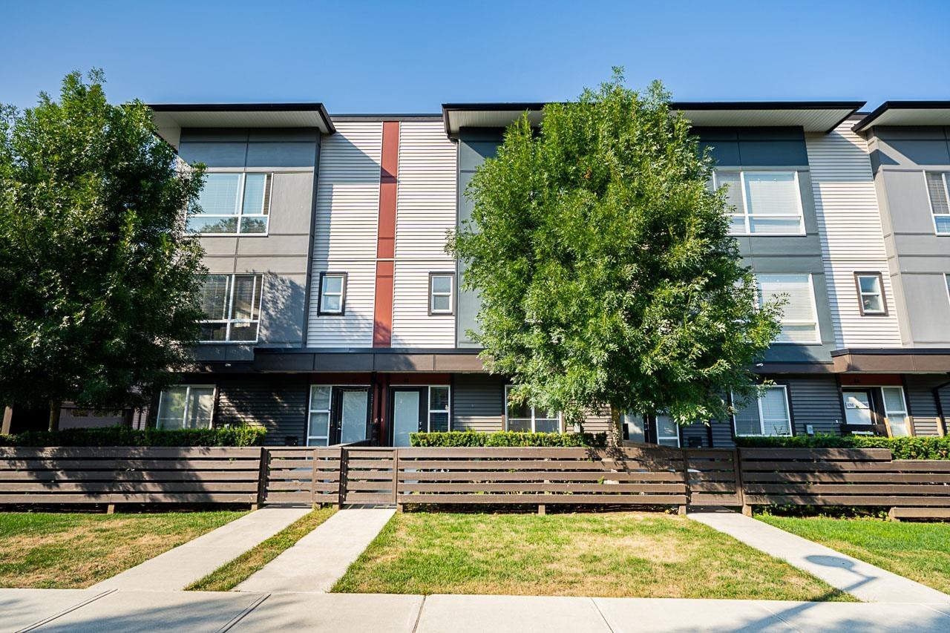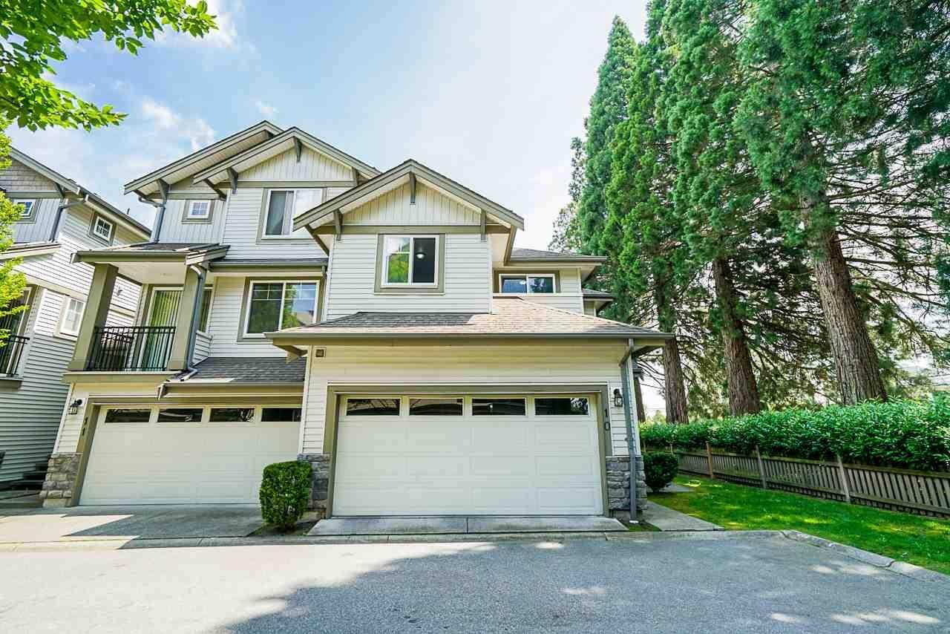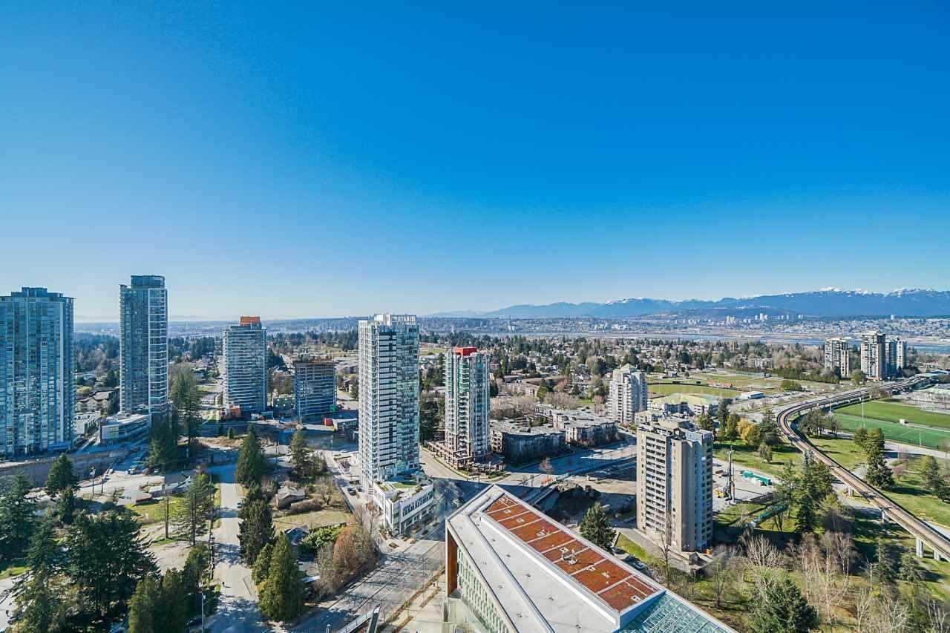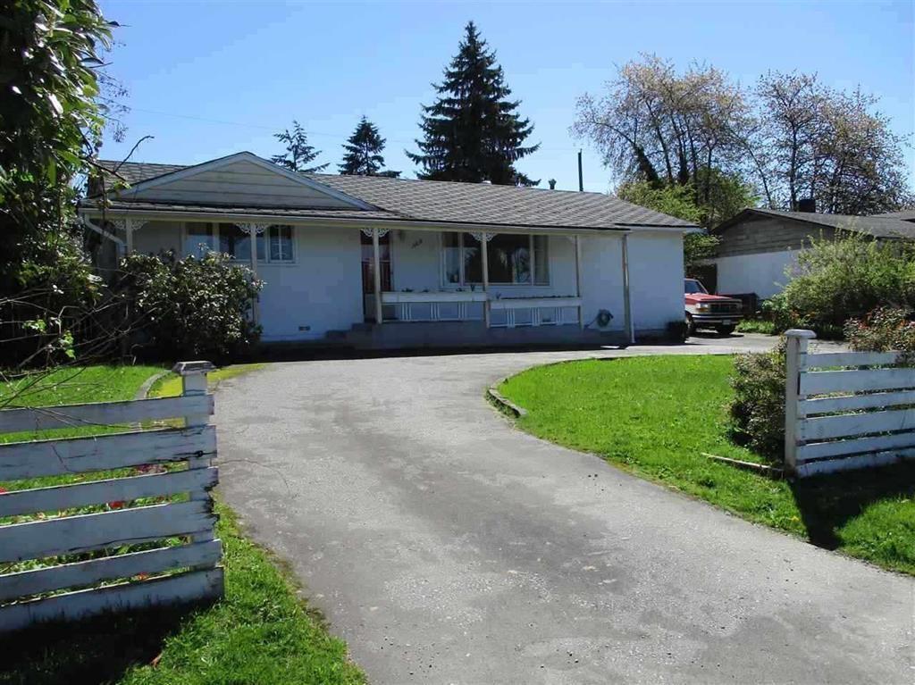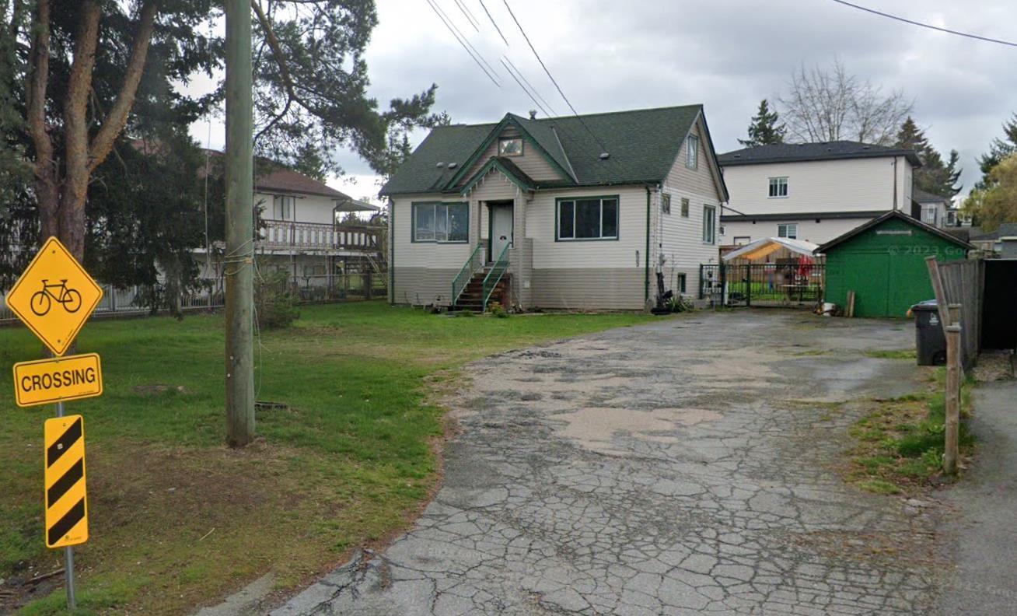- Houseful
- BC
- Maple Ridge
- East Haney
- 23611 Dewdney Trunk Road
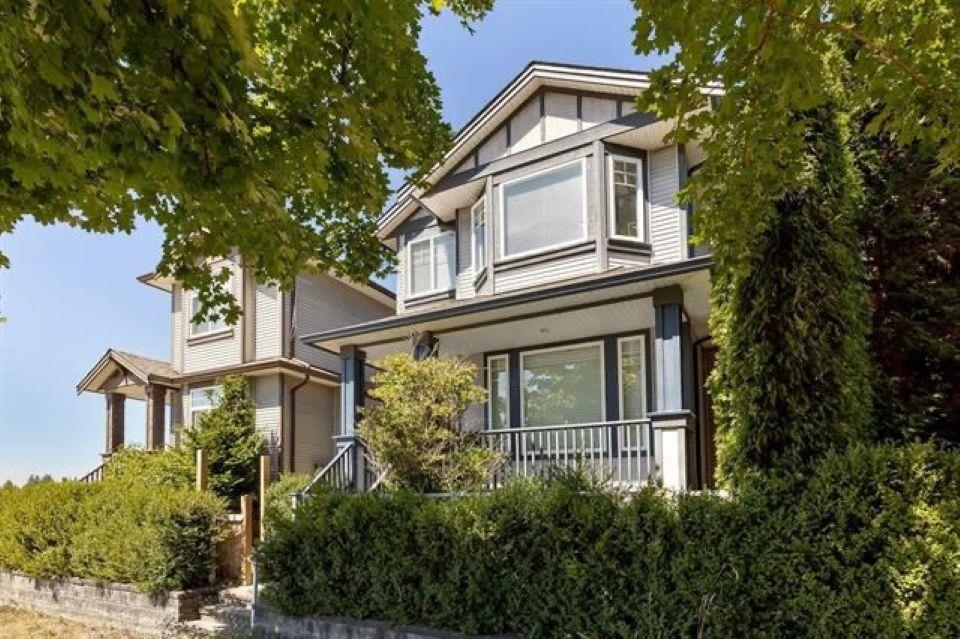
23611 Dewdney Trunk Road
23611 Dewdney Trunk Road
Highlights
Description
- Home value ($/Sqft)$535/Sqft
- Time on Houseful
- Property typeResidential
- Neighbourhood
- CommunityShopping Nearby
- Median school Score
- Year built2004
- Mortgage payment
This centrally located home in the highly desirable Cottonwood coumunity is just minutes from schools, shopping, and local amenities. Upstairs you'll find three well-sized bedrooms and two full bathrooms, including a primary suite with a walk-in closet and a generous ensuite. The main level boasts a bright, open layout with 9-foot ceilings, a comfortable living room with a gas fireplace, a dining area, and a kitchen with a central island. A powder room and direct access to the patio complete the main floor. The basement has a separate entrance, is partly finished, and offers potential for a secondary suite. Outdoors, enjoy a fully fenced backyard with a BBQ area, two storage sheds, and side-by-side parking, with the possibility to add a garage. Showings are available by appointment.
Home overview
- Heat source Forced air, natural gas
- Sewer/ septic Public sewer, sanitary sewer, storm sewer
- Construction materials
- Foundation
- Roof
- # parking spaces 2
- Parking desc
- # full baths 2
- # half baths 1
- # total bathrooms 3.0
- # of above grade bedrooms
- Appliances Washer/dryer, dishwasher, refrigerator, stove
- Community Shopping nearby
- Area Bc
- View No
- Water source Public
- Zoning description Res
- Lot dimensions 2954.0
- Lot size (acres) 0.07
- Basement information Partially finished
- Building size 2147.0
- Mls® # R3036965
- Property sub type Single family residence
- Status Active
- Tax year 2024
- Utility 1.575m X 3.937m
- Laundry 1.473m X 2.083m
- Recreation room 3.962m X 4.039m
- Primary bedroom 3.658m X 3.81m
Level: Above - Bedroom 2.845m X 2.946m
Level: Above - Bedroom 2.743m X 3.099m
Level: Above - Dining room 2.997m X 3.708m
Level: Main - Kitchen 3.353m X 3.048m
Level: Main - Foyer Level: Main
- Living room 5.334m X 0.432m
Level: Main
- Listing type identifier Idx

$-3,064
/ Month



