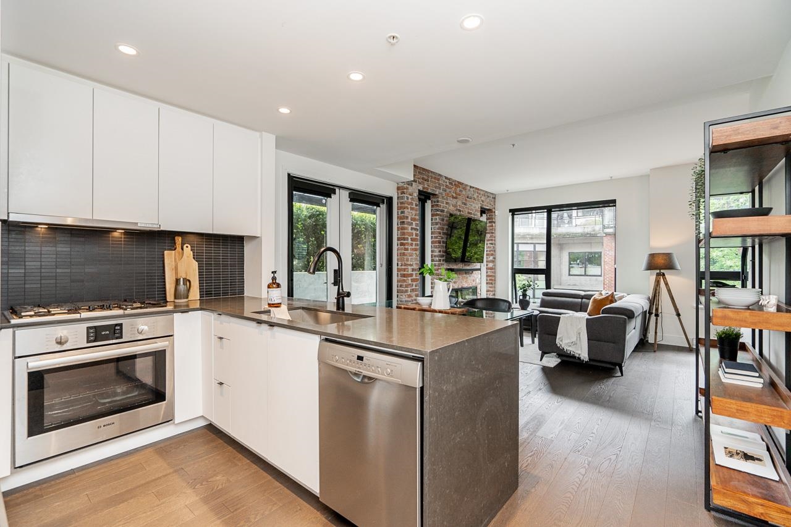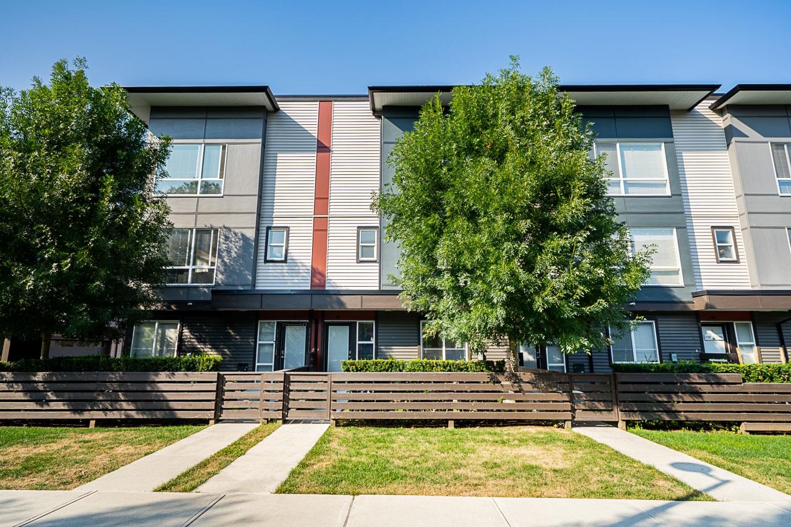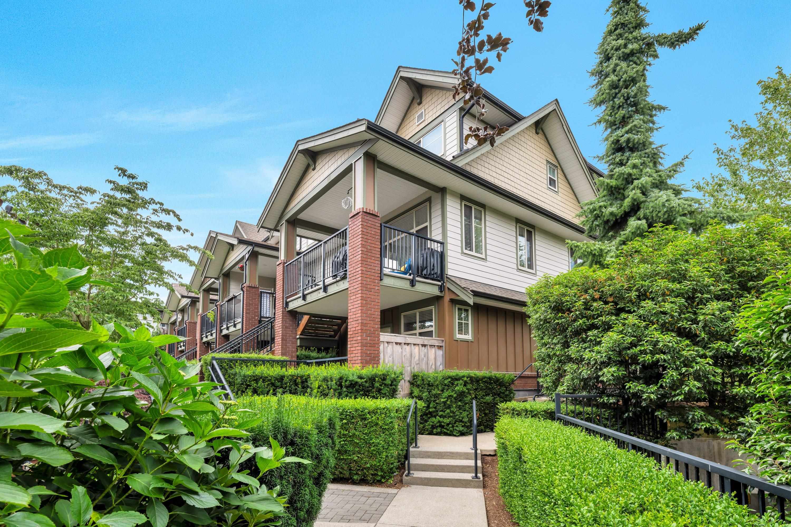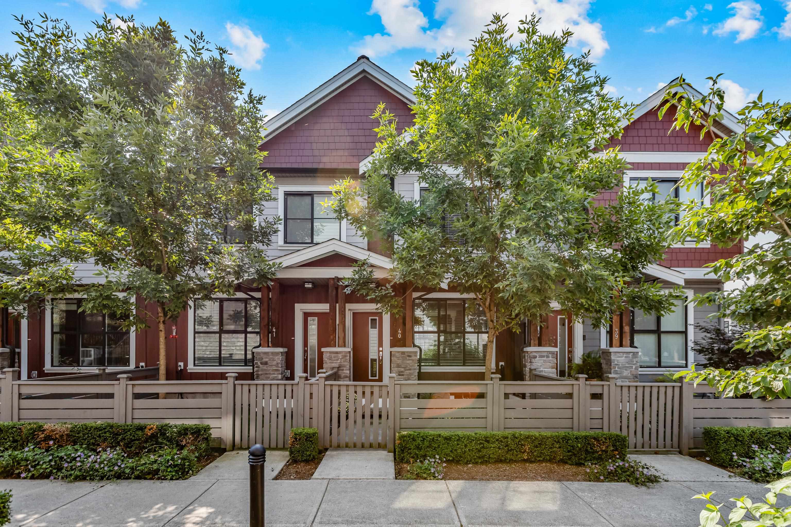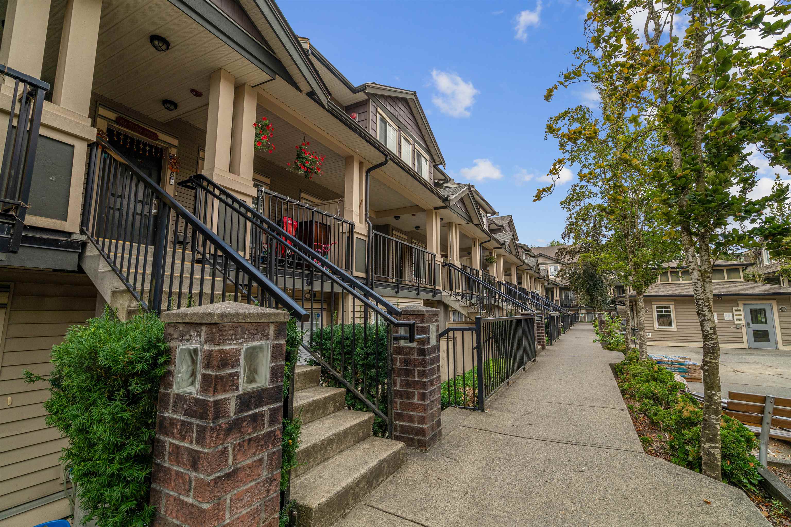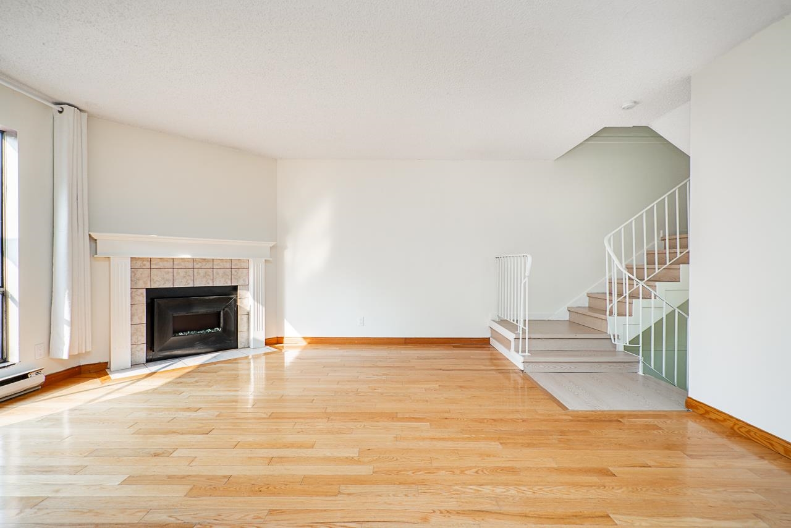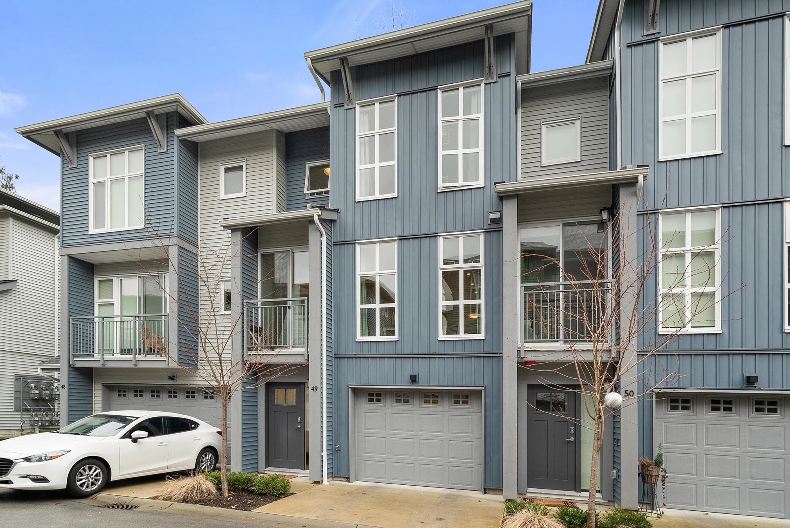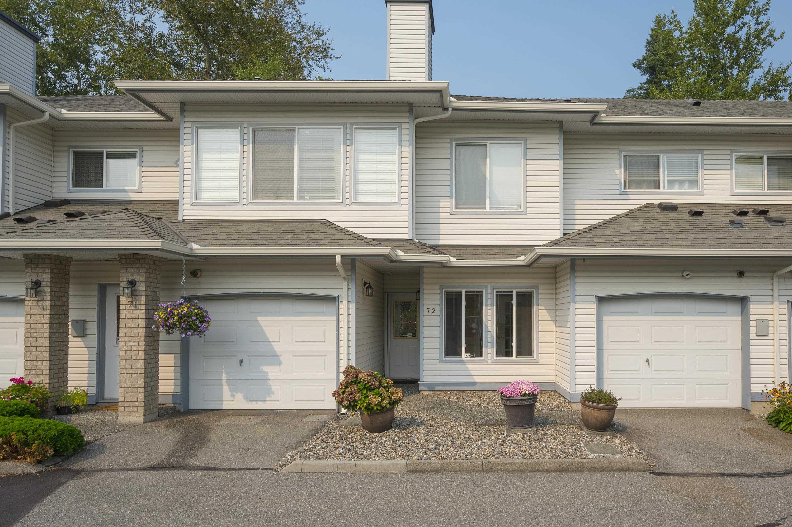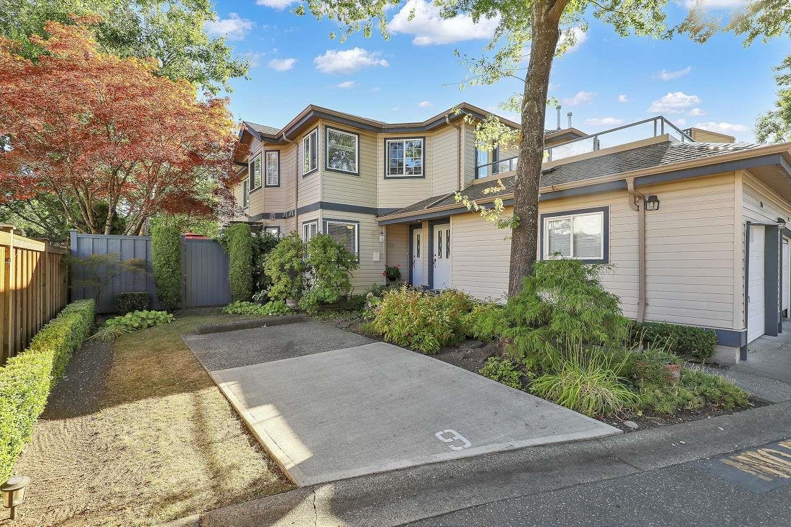- Houseful
- BC
- Maple Ridge
- Yennadon
- 23651 132 Avenue #34
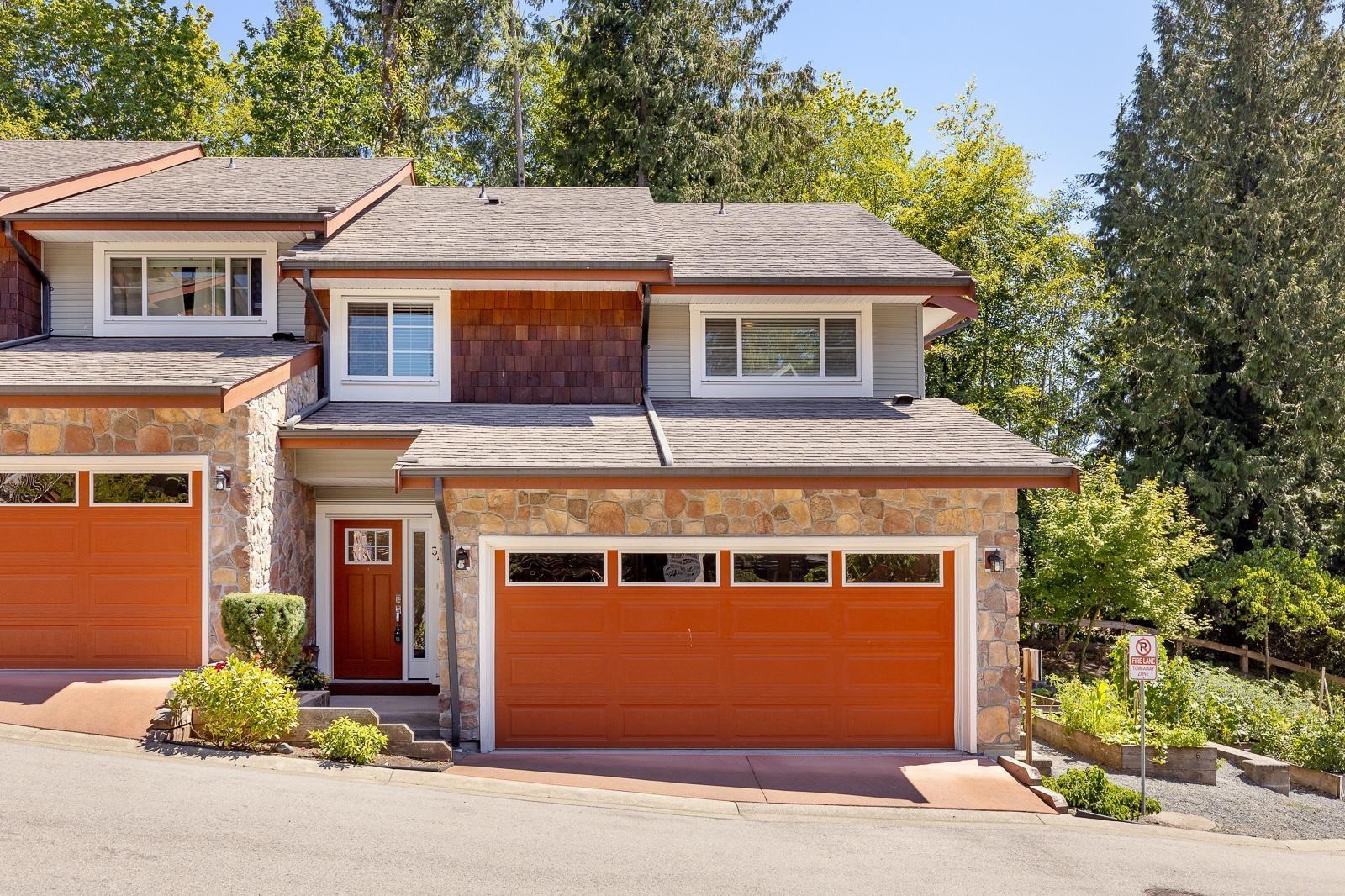
23651 132 Avenue #34
23651 132 Avenue #34
Highlights
Description
- Home value ($/Sqft)$432/Sqft
- Time on Houseful
- Property typeResidential
- Neighbourhood
- Median school Score
- Year built2015
- Mortgage payment
Welcome to Myron's Muse! This stunning corner unit & former show home comes with 3 bedrooms, 4 bathrooms & a double garage. 2,150 sqft of living space and a private fenced yard backing onto an absolutely gorgeous greenbelt, you will want to view for yourself. The main floor has a bright open-concept layout with access to your yard. The kitchen features rich dark cabinets, quartz counters with an undermount sink, a pantry & breakfast bar. Upstairs, the primary bedroom enjoys tranquil forest views, a walk-in closet & 5 piece ensuite, with a second bedroom also offering a walk-in. Downstairs is ideal for a home theatre, rec room or office with a powder room & tons of storage. Located in the sought-after Silver Valley, steps to trails, rivers, lakes & mountains. You will love this home.
Home overview
- Heat source Baseboard
- Sewer/ septic Community, sanitary sewer
- Construction materials
- Foundation
- Roof
- Fencing Fenced
- # parking spaces 2
- Parking desc
- # full baths 2
- # half baths 2
- # total bathrooms 4.0
- # of above grade bedrooms
- Appliances Washer/dryer, dishwasher, refrigerator, stove, microwave
- Area Bc
- Subdivision
- View Yes
- Water source Public
- Zoning description Strata
- Directions 11b4bbc3d75d6d2a7c784944b937d011
- Basement information Full, finished
- Building size 2150.0
- Mls® # R3044284
- Property sub type Townhouse
- Status Active
- Virtual tour
- Tax year 2025
- Primary bedroom 3.581m X 5.791m
Level: Above - Bedroom 2.769m X 3.861m
Level: Above - Bedroom 3.277m X 3.581m
Level: Above - Den 3.327m X 3.607m
Level: Basement - Storage 1.702m X 1.88m
Level: Basement - Recreation room 3.581m X 5.258m
Level: Basement - Dining room 2.743m X 3.708m
Level: Main - Living room 3.556m X 3.861m
Level: Main - Kitchen 2.845m X 3.683m
Level: Main - Foyer 1.676m X 3.353m
Level: Main
- Listing type identifier Idx

$-2,477
/ Month

