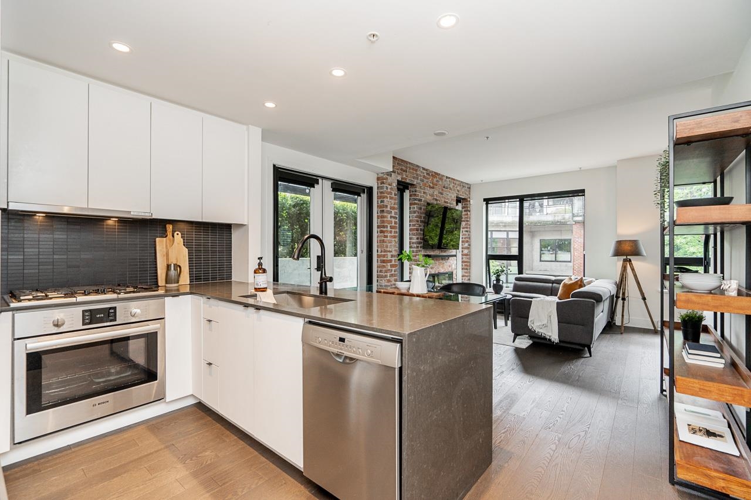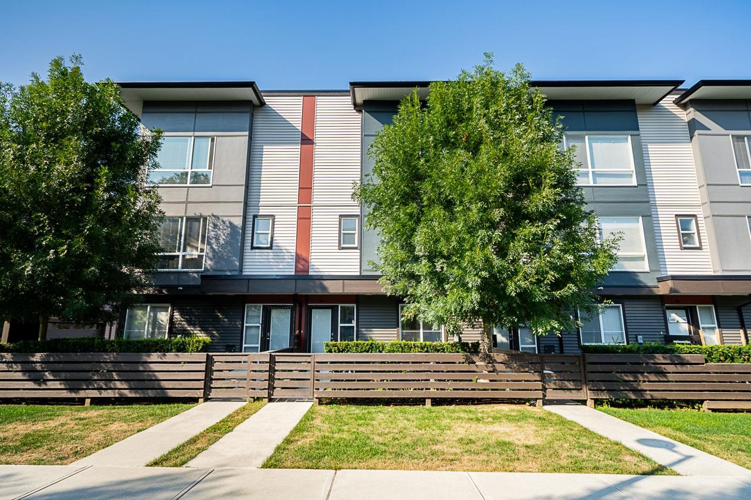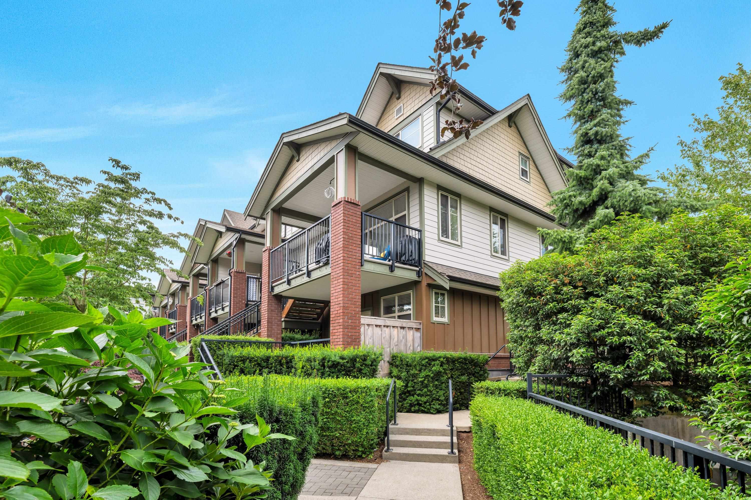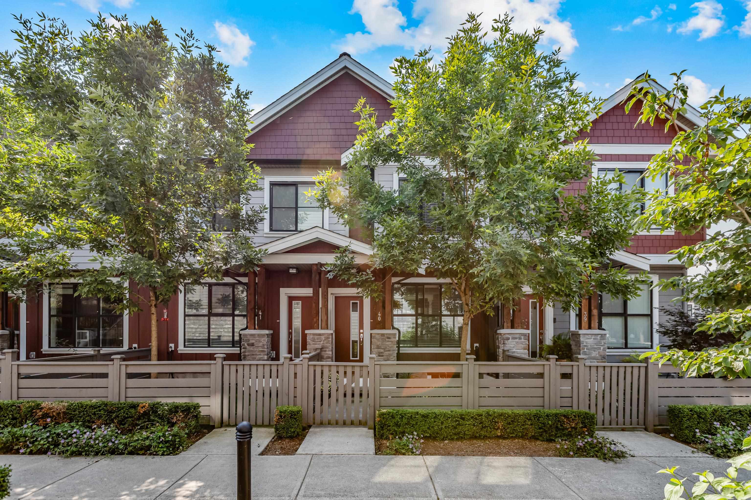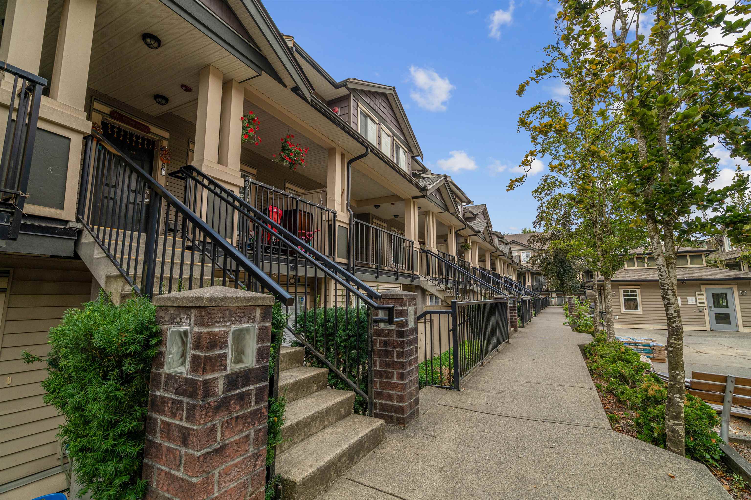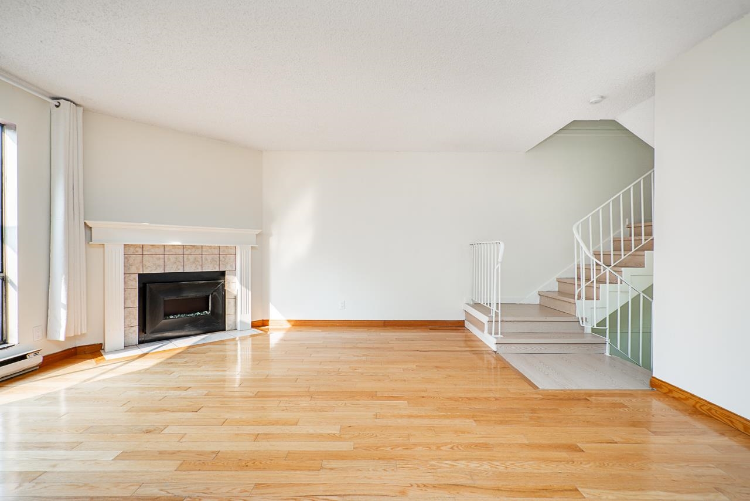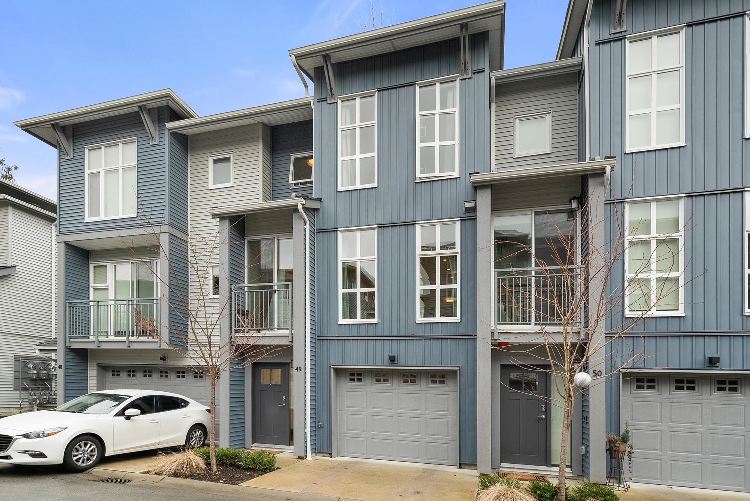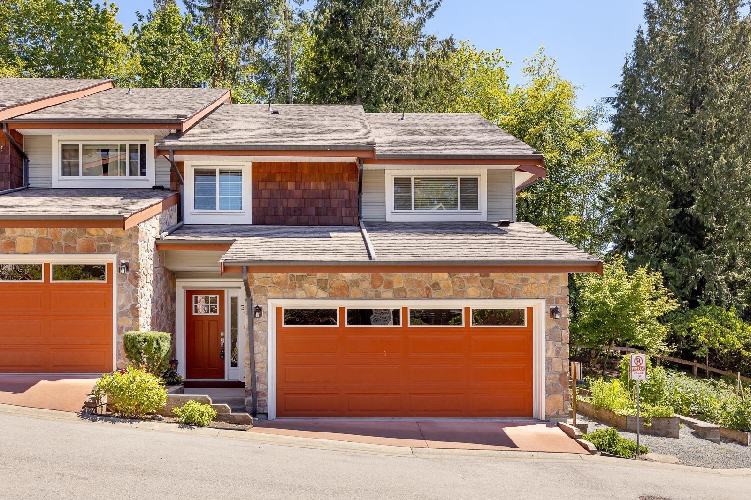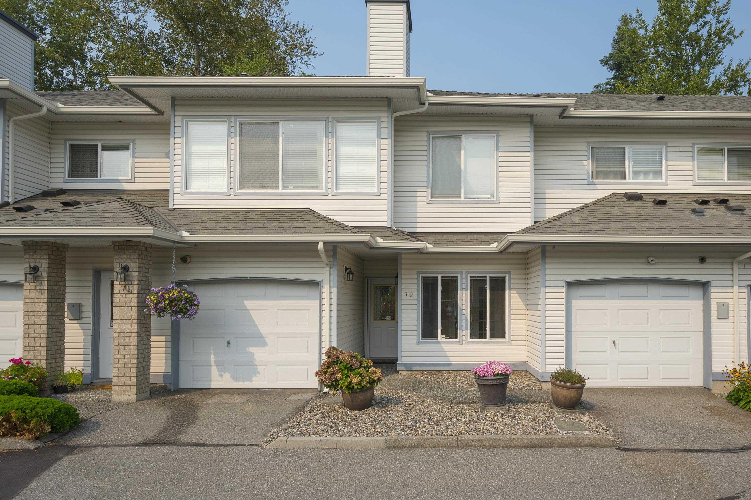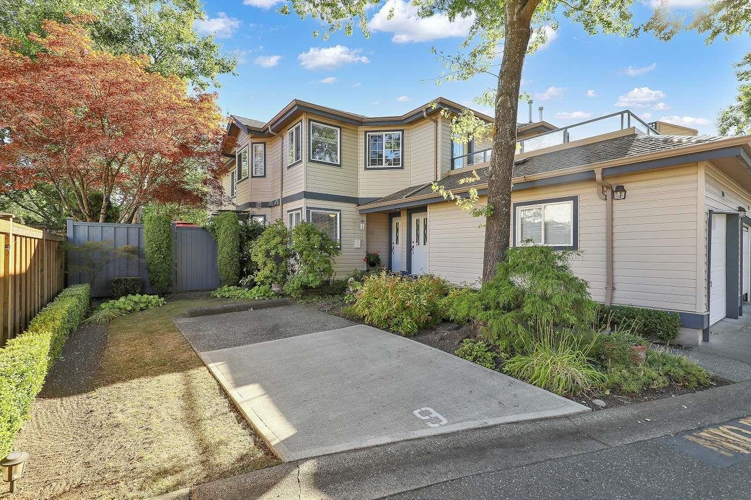Select your Favourite features
- Houseful
- BC
- Maple Ridge
- Yennadon
- 23651 132 Avenue #69
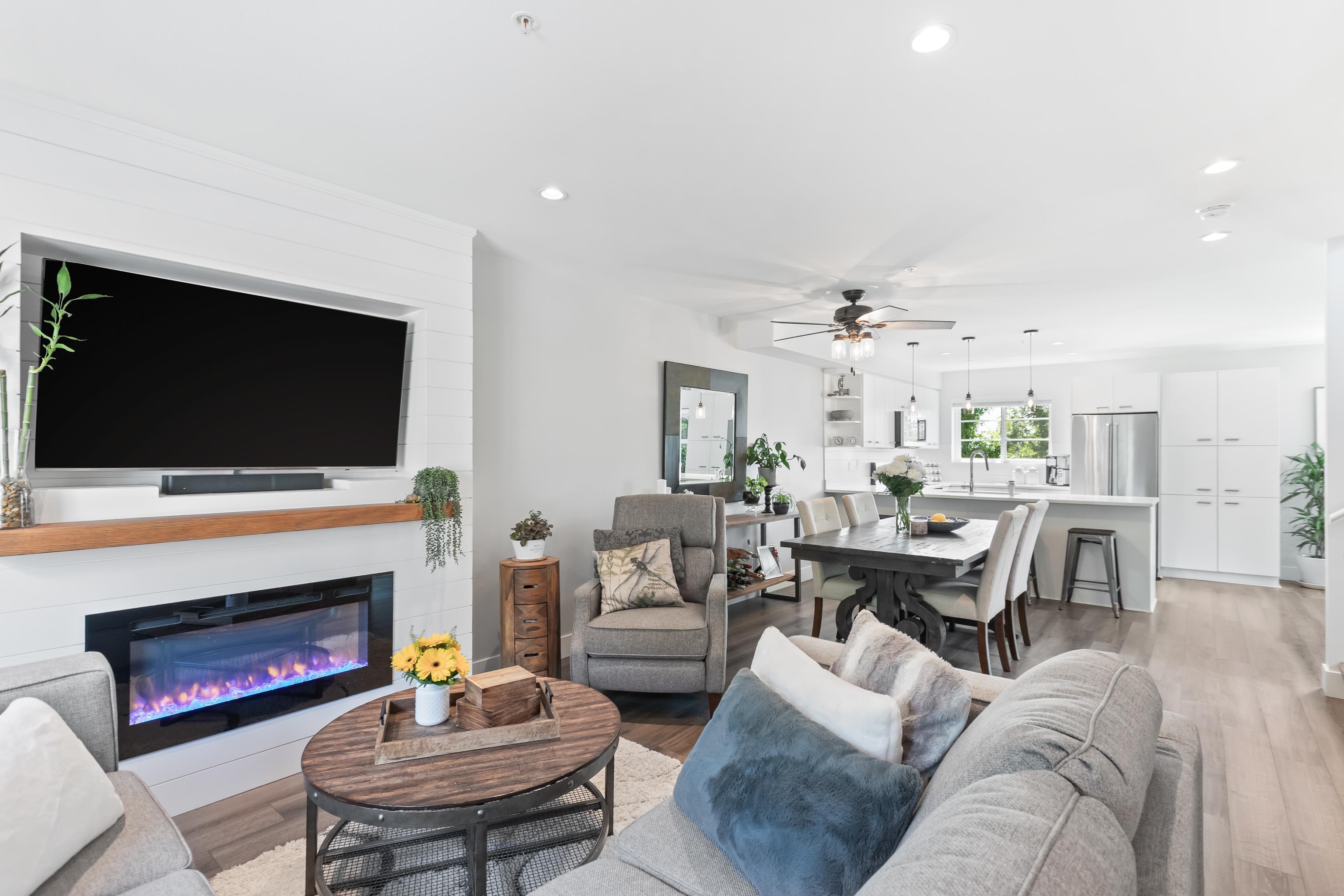
23651 132 Avenue #69
For Sale
92 Days
$909,000 $9K
$899,900
3 beds
4 baths
1,851 Sqft
23651 132 Avenue #69
For Sale
92 Days
$909,000 $9K
$899,900
3 beds
4 baths
1,851 Sqft
Highlights
Description
- Home value ($/Sqft)$486/Sqft
- Time on Houseful
- Property typeResidential
- Style3 storey
- Neighbourhood
- Median school Score
- Year built2017
- Mortgage payment
Welcome to this stunning end unit townhome in the highly sought-after Rock Ridge community. Boasting over 1800 sq ft of well designed living space across 3 levels, this home offers comfort, versatility & style. Enjoy convenient level entry from the front yard onto the main floor, featuring an open-concept layout perfect for entertaining. The living rm is highlighted by a stylish decor' f/p, creating a warm & welcoming atmosphere. Upstairs are three bdrms. With the roomy primary offering a W.I closet & ensuite with dbl. sinks & large shower plus a gorgeous skyline & treetop view.The lower level offers an open rec. rm that also provides a murphy bed & 3 pc. Bath. Lots of extra storage space plus a double garage. A great setting in this complex! A 10/10.
MLS®#R3011939 updated 1 week ago.
Houseful checked MLS® for data 1 week ago.
Home overview
Amenities / Utilities
- Heat source Electric
- Sewer/ septic Public sewer, sanitary sewer
Exterior
- # total stories 3.0
- Construction materials
- Foundation
- Roof
- Fencing Fenced
- # parking spaces 2
- Parking desc
Interior
- # full baths 3
- # half baths 1
- # total bathrooms 4.0
- # of above grade bedrooms
- Appliances Washer/dryer, dishwasher, refrigerator, stove
Location
- Area Bc
- Subdivision
- View Yes
- Water source Public
- Zoning description Rm-1
Overview
- Basement information None
- Building size 1851.0
- Mls® # R3011939
- Property sub type Townhouse
- Status Active
- Virtual tour
- Tax year 2024
Rooms Information
metric
- Bedroom 2.743m X 3.531m
Level: Above - Bedroom 3.099m X 3.683m
Level: Above - Walk-in closet 1.626m X 1.524m
Level: Above - Primary bedroom 3.658m X 4.597m
Level: Above - Recreation room 3.404m X 6.274m
Level: Basement - Flex room 2.921m X 4.191m
Level: Main - Kitchen 3.353m X 3.632m
Level: Main - Living room 3.81m X 3.785m
Level: Main - Dining room 2.896m X 3.861m
Level: Main
SOA_HOUSEKEEPING_ATTRS
- Listing type identifier Idx

Lock your rate with RBC pre-approval
Mortgage rate is for illustrative purposes only. Please check RBC.com/mortgages for the current mortgage rates
$-2,400
/ Month25 Years fixed, 20% down payment, % interest
$
$
$
%
$
%

Schedule a viewing
No obligation or purchase necessary, cancel at any time
Nearby Homes
Real estate & homes for sale nearby

