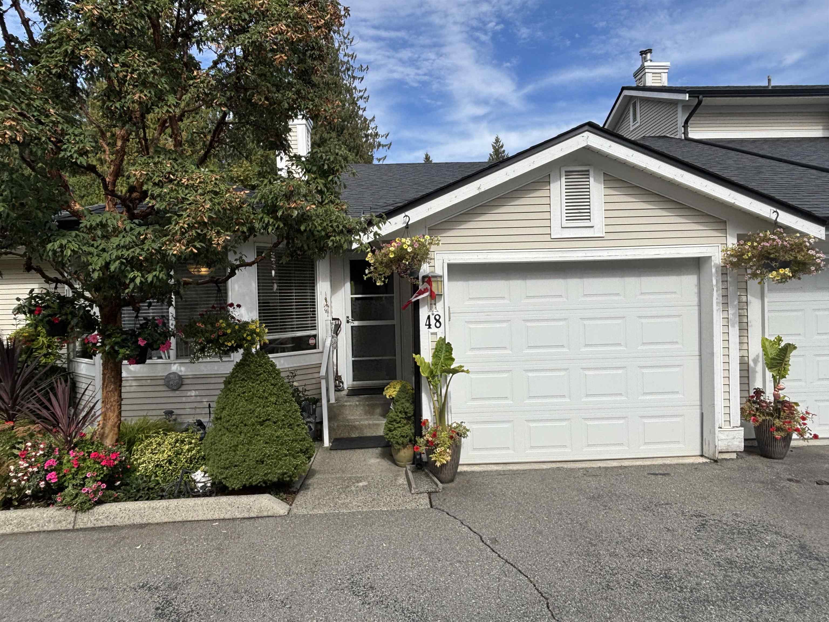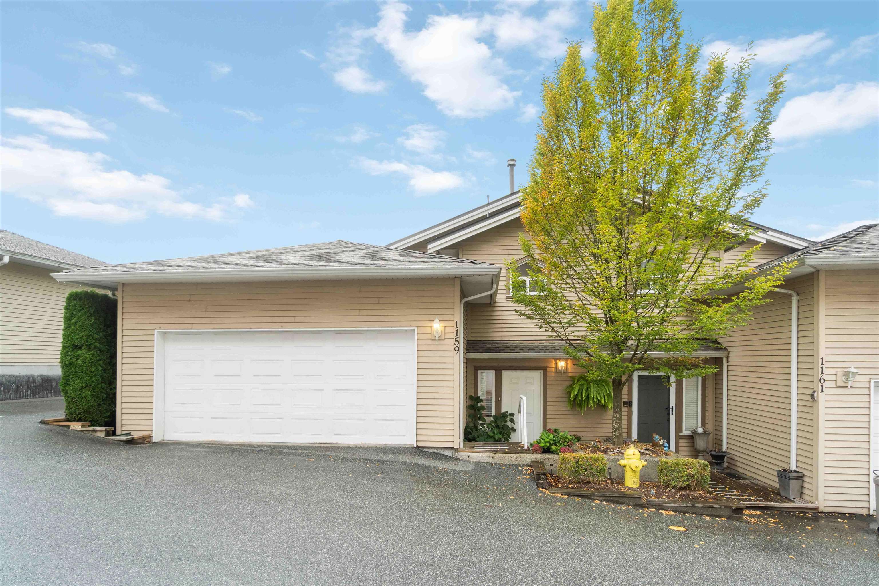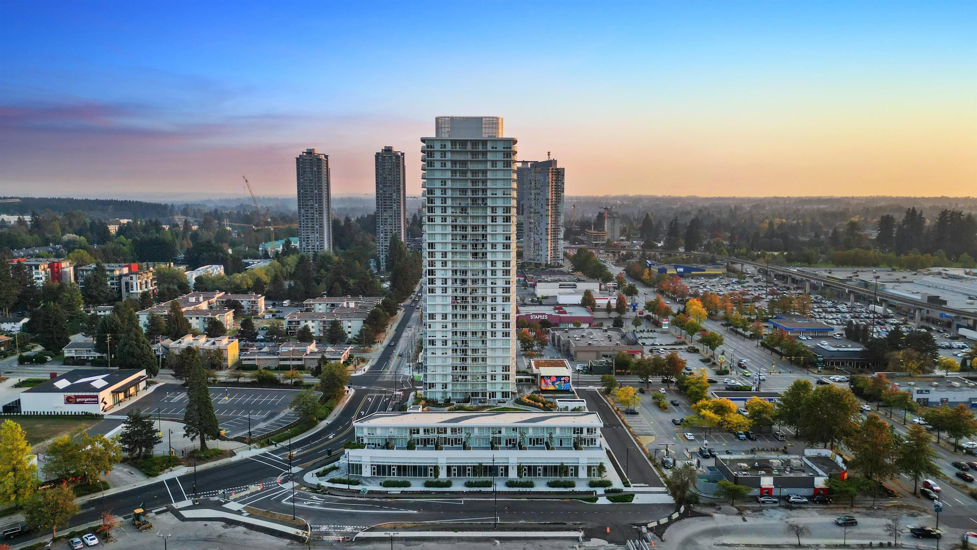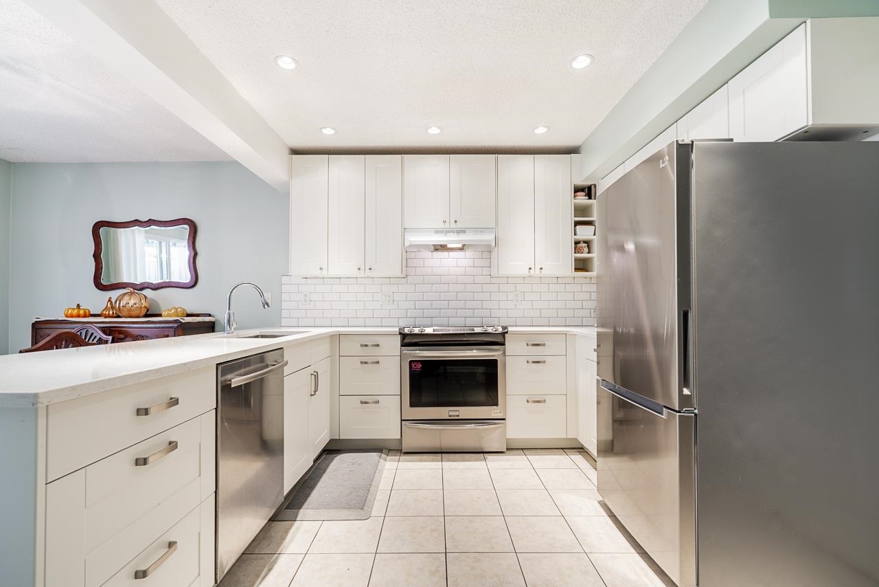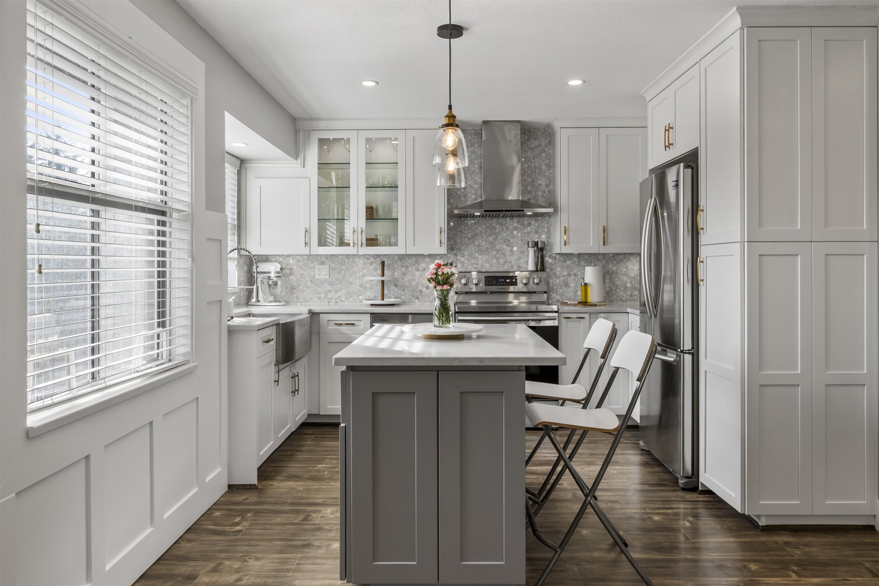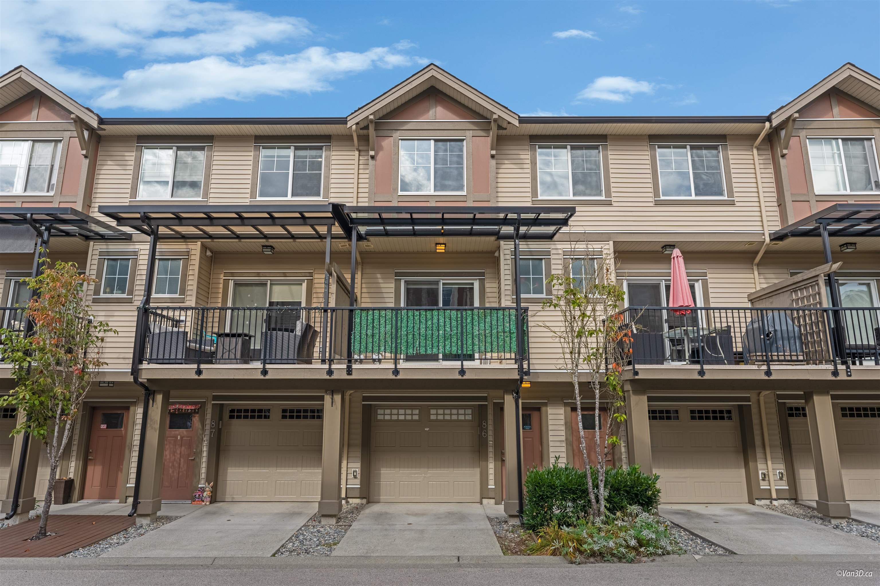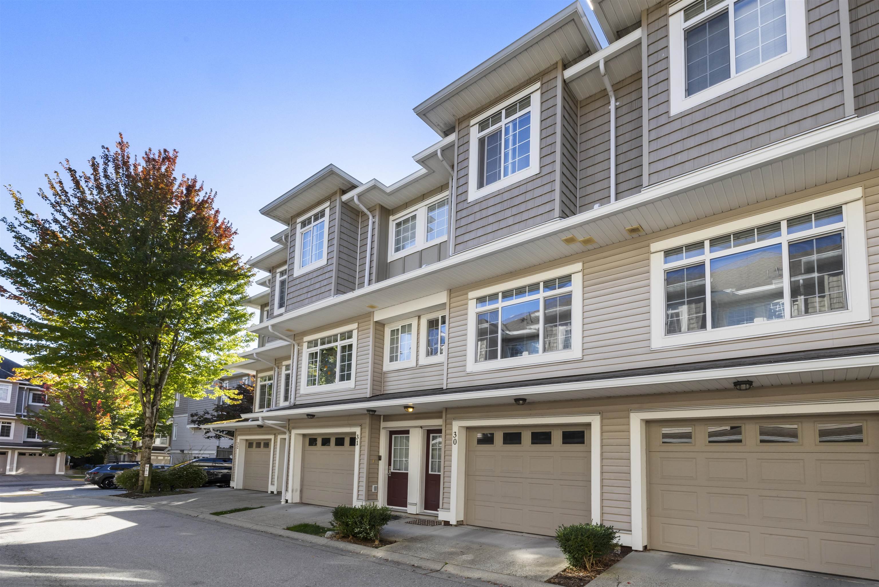- Houseful
- BC
- Maple Ridge
- Yennadon
- 23697 Fern Crescent #32
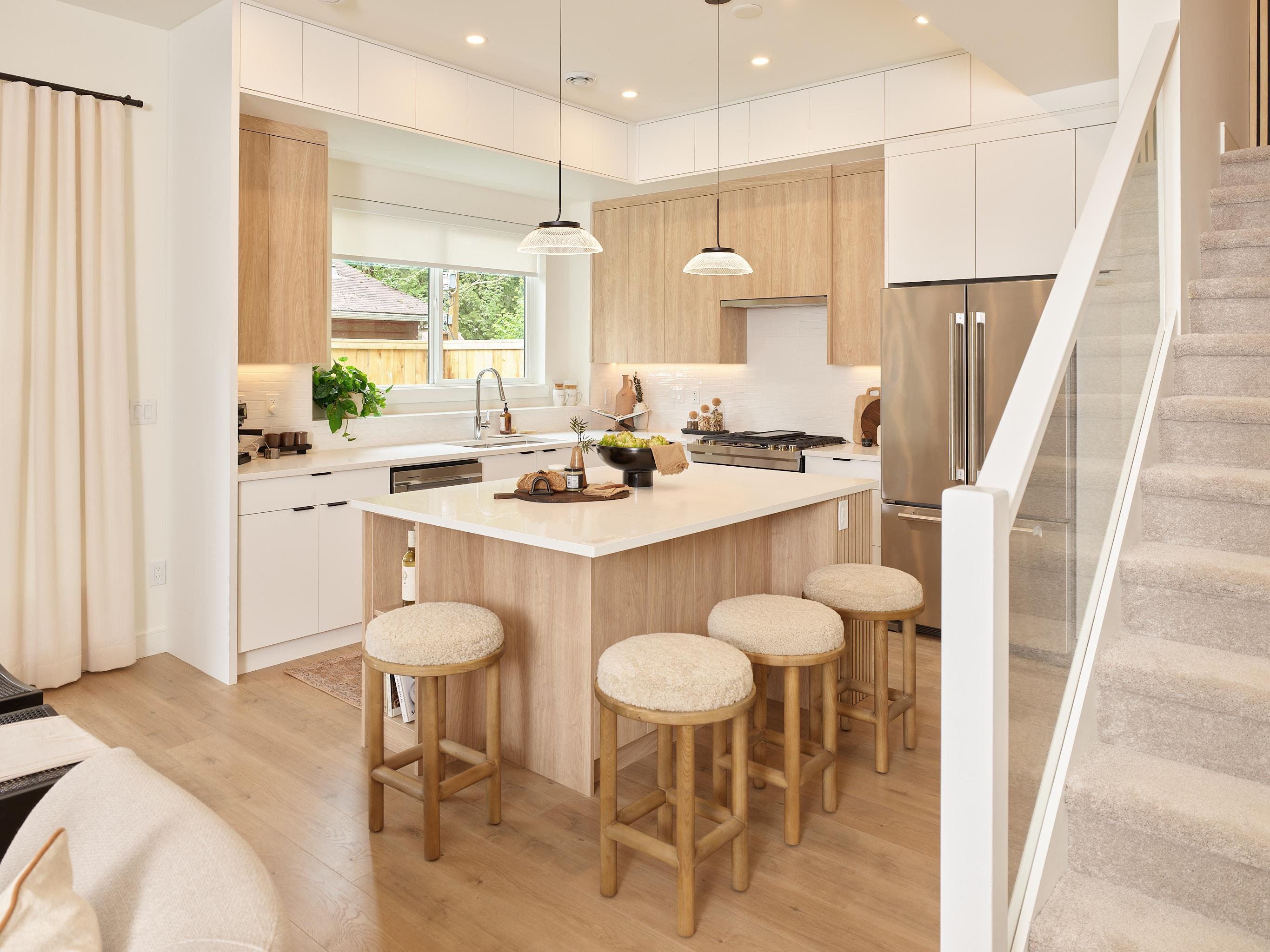
23697 Fern Crescent #32
23697 Fern Crescent #32
Highlights
Description
- Home value ($/Sqft)$510/Sqft
- Time on Houseful
- Property typeResidential
- Style3 storey
- Neighbourhood
- CommunityGated
- Median school Score
- Year built2025
- Mortgage payment
2025 Havan award winning Everwood, proudly developed by Woodlock Developments Ltd. Everwood is an exclusive gated community of 35 nature inspired townhomes immersed in serenity. Featuring 2 & 3 level homes with 3 & 4 bedrooms, Side-by-side double garage in all homes plus driveway parking for select homes.This is an A plan with 4 bdrm's and 3.5 baths, ensuite with 2 sinks, walk-in shower. Side by Side laundry. Bedroom on lower level has its own ensuite - great guest room or office.Top of the line SS kitchen appliances and gas range, soft close cabinets, quartz countertops throughout the home, forced air heating, with tankless water heater, covered patio, fenced yard. Alouette River across the street. Minutes away from schools and parks. Open house Sat & Sun 12-5pm, 23697 Fern Crescent.
Home overview
- Heat source Forced air, natural gas
- Sewer/ septic Public sewer, sanitary sewer, storm sewer
- Construction materials
- Foundation
- Roof
- # parking spaces 4
- Parking desc
- # full baths 3
- # half baths 1
- # total bathrooms 4.0
- # of above grade bedrooms
- Appliances Washer/dryer, dishwasher, refrigerator, stove, microwave
- Community Gated
- Area Bc
- Subdivision
- View No
- Water source Public
- Zoning description Rm-1
- Basement information None
- Building size 1766.0
- Mls® # R3056960
- Property sub type Townhouse
- Status Active
- Bedroom 3.048m X 3.2m
- Bedroom 2.591m X 3.023m
Level: Above - Primary bedroom 3.962m X 3.099m
Level: Above - Bedroom 3.353m X 2.515m
Level: Above - Dining room 2.286m X 4.826m
Level: Main - Living room 2.972m X 4.724m
Level: Main - Kitchen 2.946m X 3.658m
Level: Main - Family room 2.743m X 3.353m
Level: Main
- Listing type identifier Idx

$-2,400
/ Month

