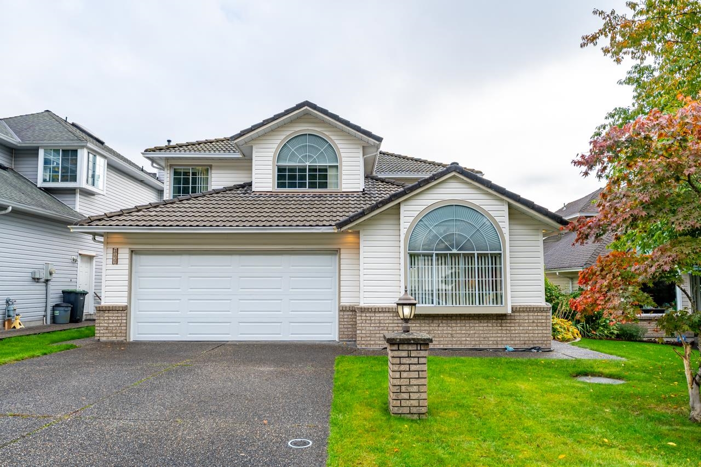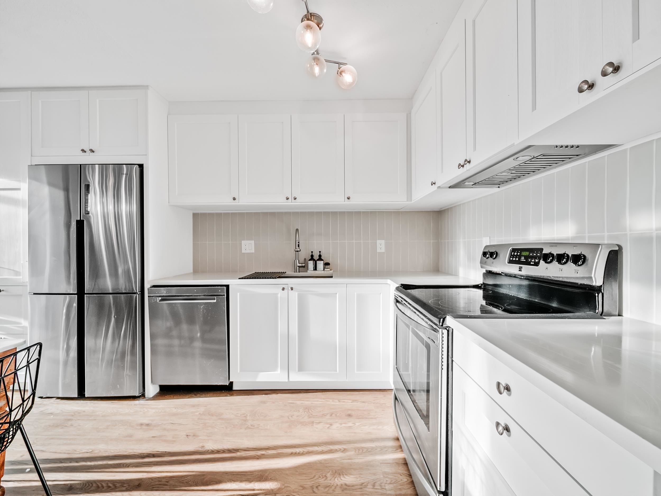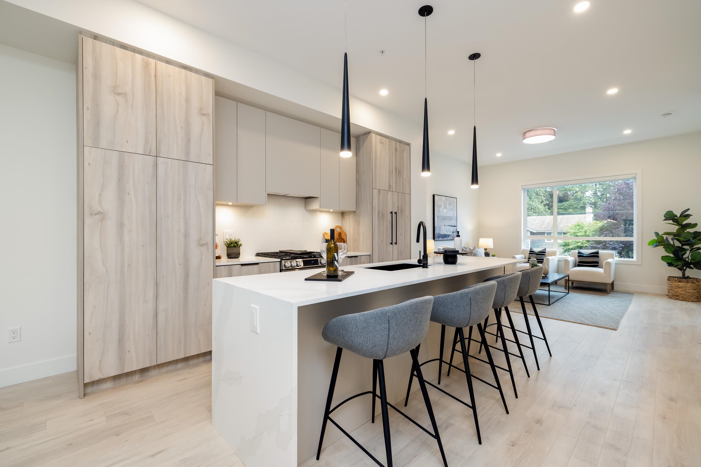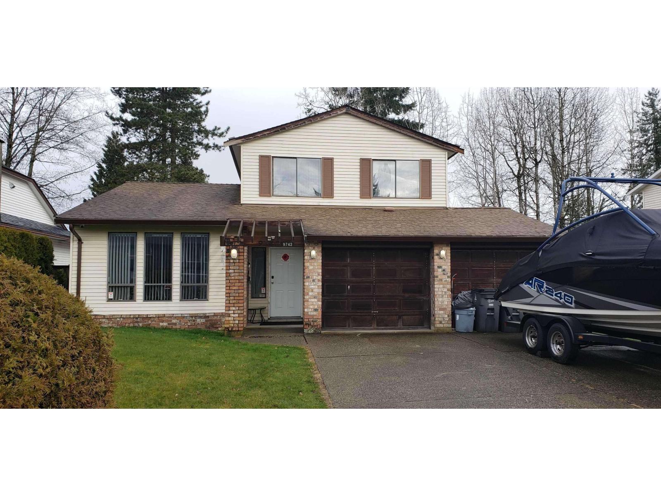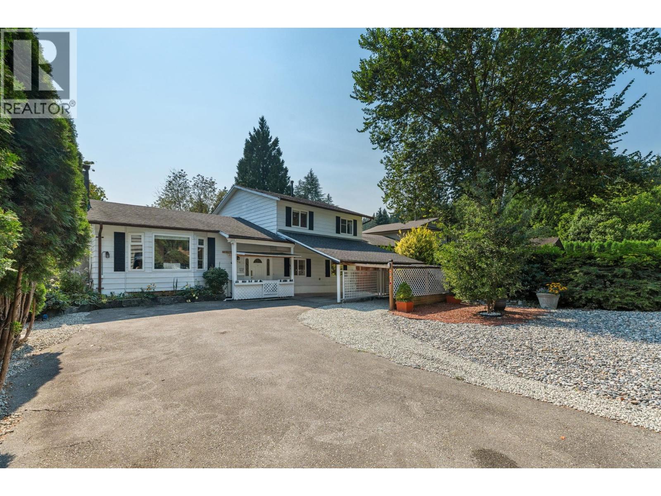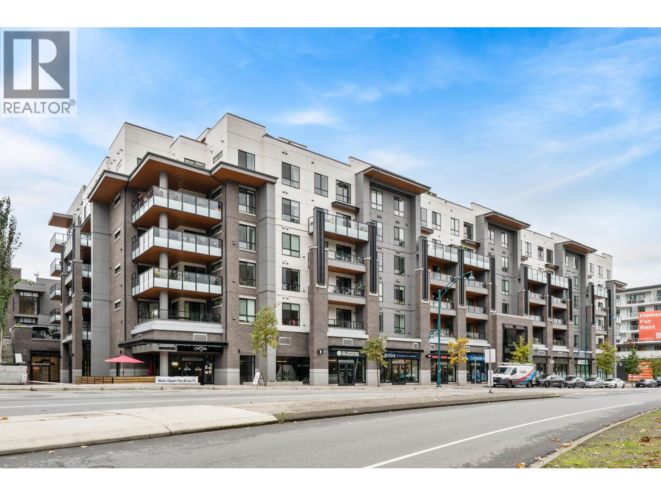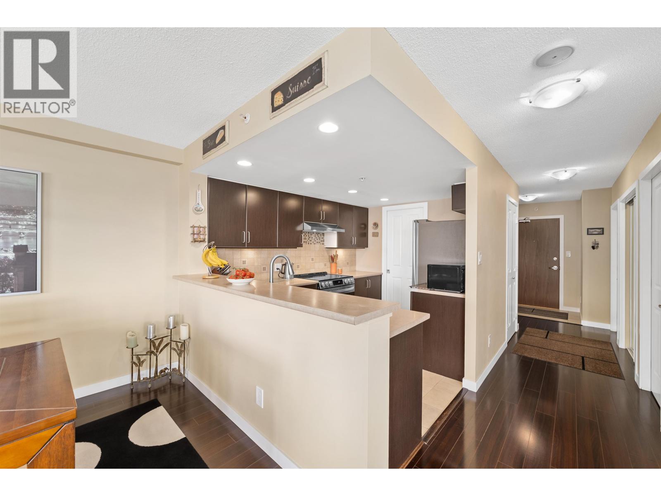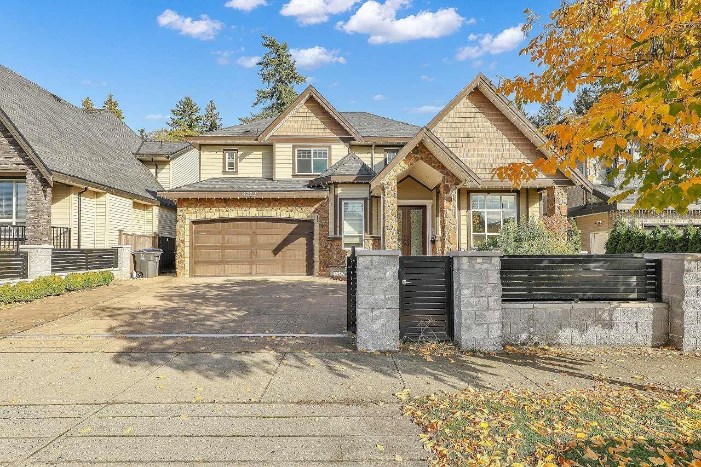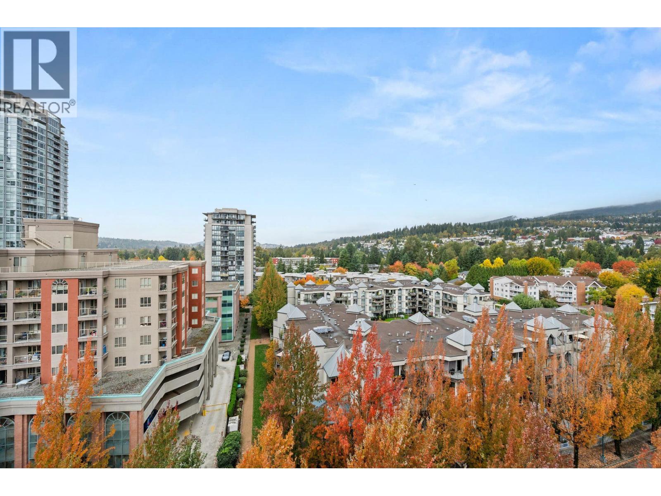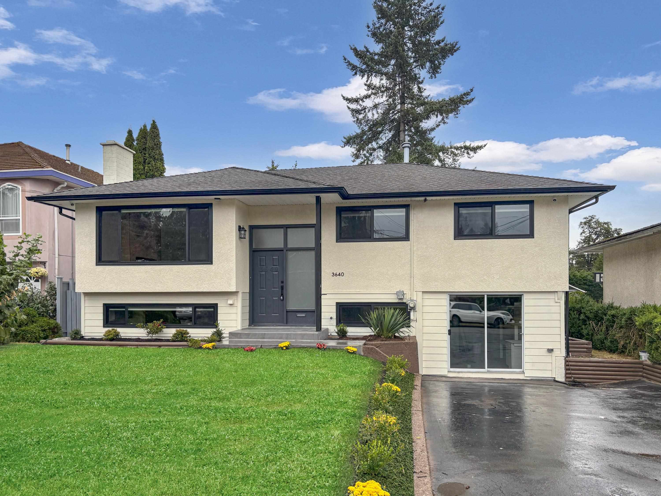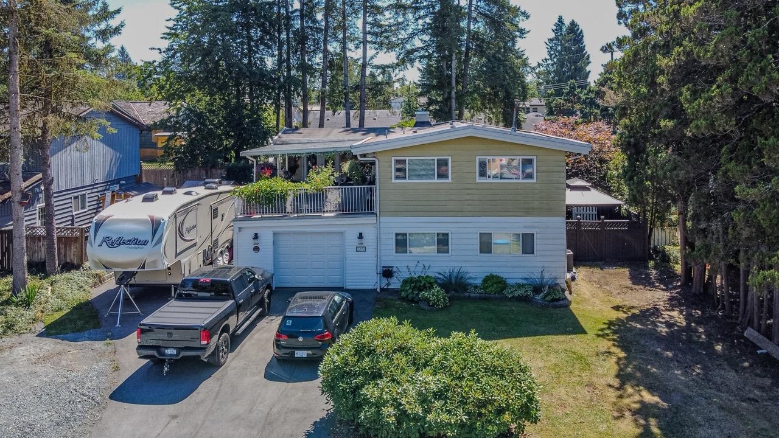Select your Favourite features
- Houseful
- BC
- Maple Ridge
- Yennadon
- 236b Street
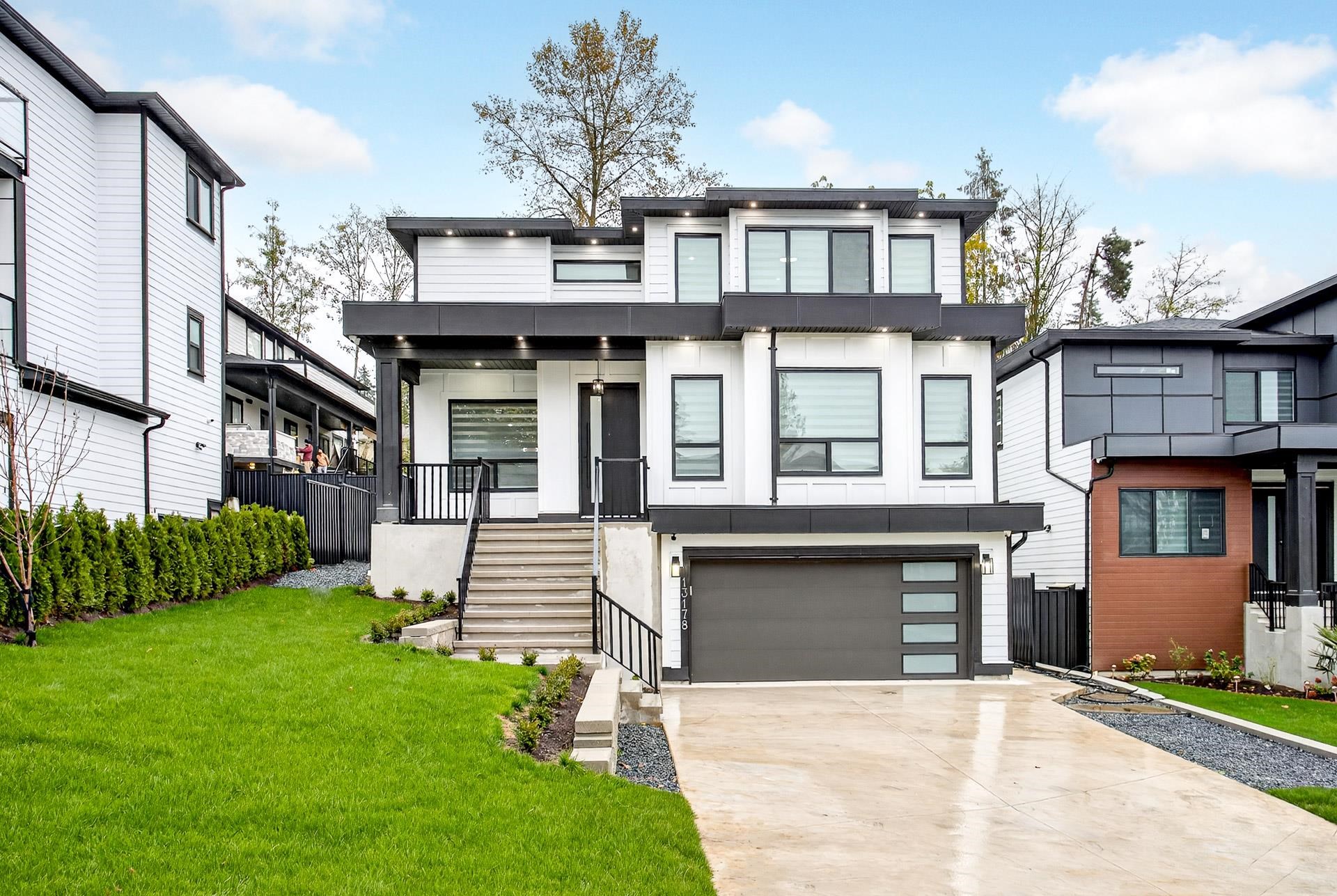
Highlights
Description
- Home value ($/Sqft)$407/Sqft
- Time on Houseful
- Property typeResidential
- Neighbourhood
- Median school Score
- Year built2025
- Mortgage payment
Experience the perfect blend of luxury and nature in this brand-new 3-level home on a 6,000 sqft. lot. With 7 bed/ 8 bath, an office, a theatre room, Gym and a spice kitchen. This home offers exceptional space and comfort for your family, guests, and even mortgage assistance. The property features a 2-bed legal suite with the potential for an additional 1-bed suite, providing great flexibility and income potential. Beautifully finished with radiant heating, air conditioning, and security system with cameras This home combines modern convenience with elegant design. The Primary bedroom features spa inspired Ensuite, his & her closets, big soaker. Discover the best of refined living surrounded by the natural beauty of Silver Valley Open House sat ,sun Oct 25th & 26th 2 to 4 pm
MLS®#R3061036 updated 6 hours ago.
Houseful checked MLS® for data 6 hours ago.
Home overview
Amenities / Utilities
- Heat source Radiant
- Sewer/ septic Public sewer, sanitary sewer
Exterior
- Construction materials
- Foundation
- Roof
- Fencing Fenced
- # parking spaces 6
- Parking desc
Interior
- # full baths 6
- # half baths 1
- # total bathrooms 7.0
- # of above grade bedrooms
Location
- Area Bc
- Water source Public
- Zoning description Res
Lot/ Land Details
- Lot dimensions 6003.0
Overview
- Lot size (acres) 0.14
- Basement information Full
- Building size 4910.0
- Mls® # R3061036
- Property sub type Single family residence
- Status Active
- Virtual tour
- Tax year 2025
Rooms Information
metric
- Bedroom 2.743m X 2.667m
- Bedroom 2.845m X 3.835m
- Kitchen 3.962m X 3.835m
- Bedroom 2.921m X 2.616m
- Gym 3.353m X 3.378m
- Walk-in closet 1.549m X 1.092m
Level: Above - Walk-in closet 2.515m X 1.092m
Level: Above - Bedroom 4.801m X 3.073m
Level: Above - Walk-in closet 2.184m X 2.007m
Level: Above - Bedroom 3.226m X 3.429m
Level: Above - Bar room 5.207m X 3.988m
Level: Above - Primary bedroom 4.877m X 5.791m
Level: Above - Dining room 3.658m X 2.515m
Level: Main - Family room 3.962m X 4.75m
Level: Main - Office 3.531m X 3.988m
Level: Main - Wok kitchen 1.829m X 3.505m
Level: Main - Living room 5.207m X 5.664m
Level: Main - Kitchen 5.207m X 4.877m
Level: Main - Laundry 1.702m X 2.464m
Level: Main - Bedroom 3.658m X 5.791m
Level: Main
SOA_HOUSEKEEPING_ATTRS
- Listing type identifier Idx

Lock your rate with RBC pre-approval
Mortgage rate is for illustrative purposes only. Please check RBC.com/mortgages for the current mortgage rates
$-5,333
/ Month25 Years fixed, 20% down payment, % interest
$
$
$
%
$
%

Schedule a viewing
No obligation or purchase necessary, cancel at any time
Nearby Homes
Real estate & homes for sale nearby

