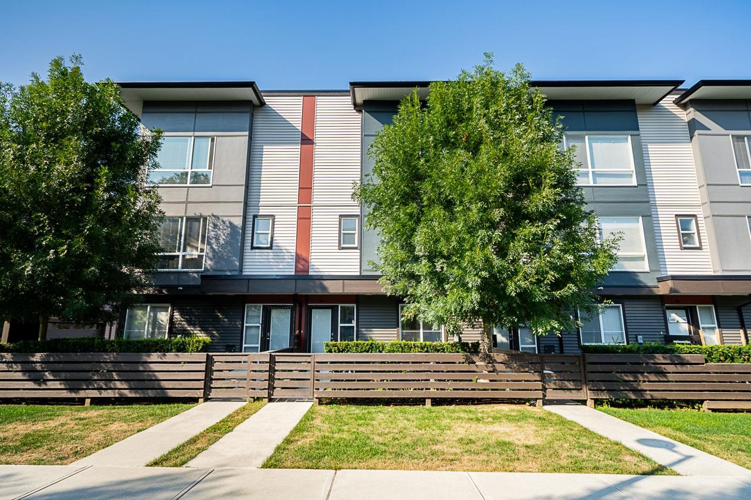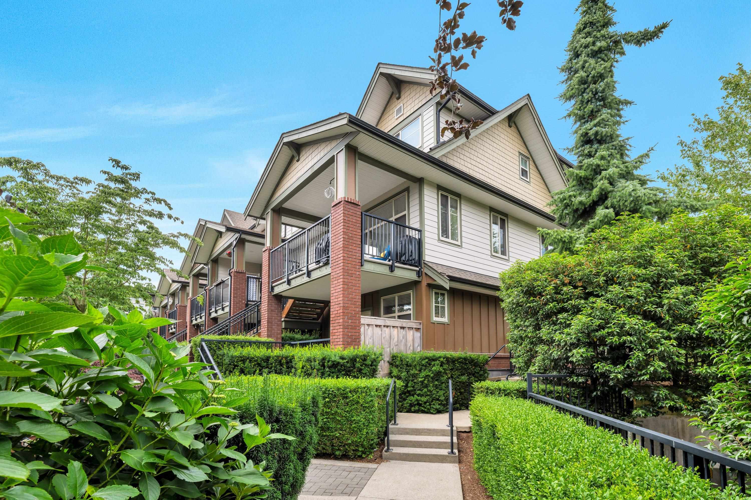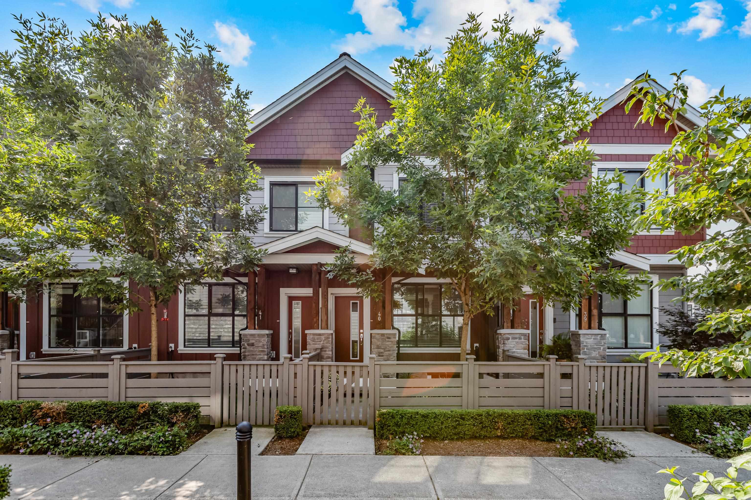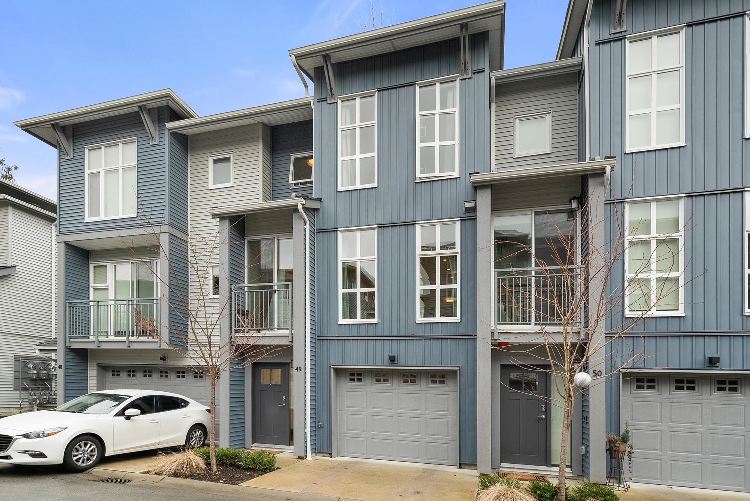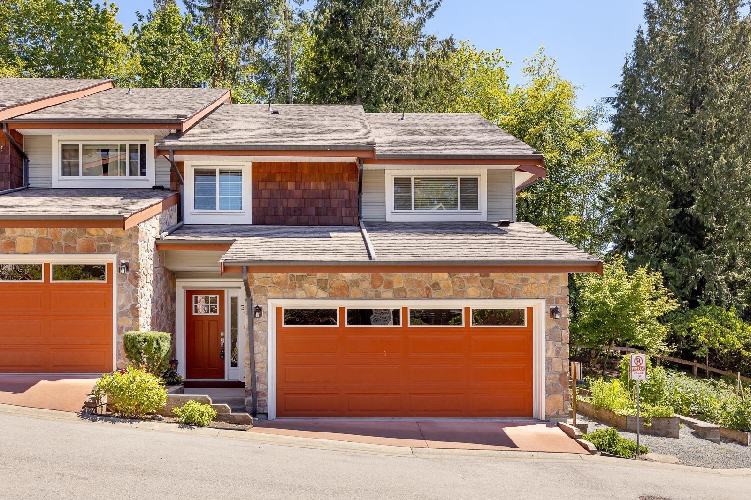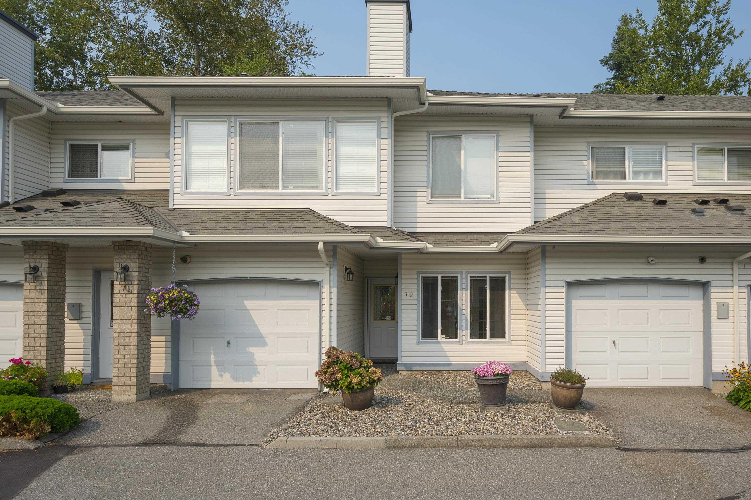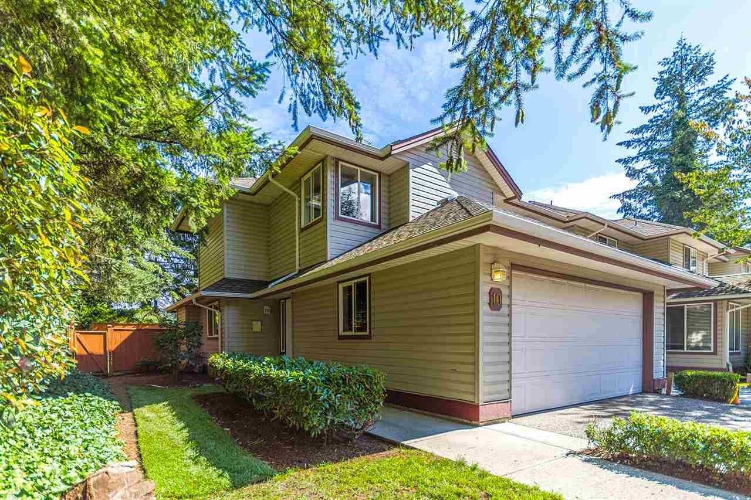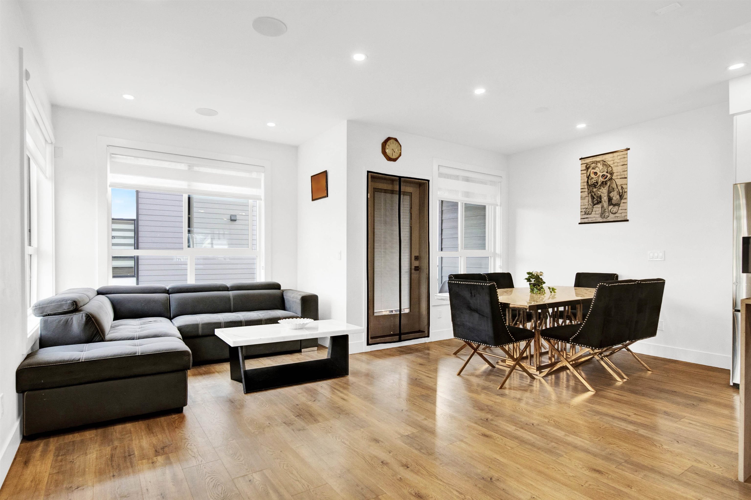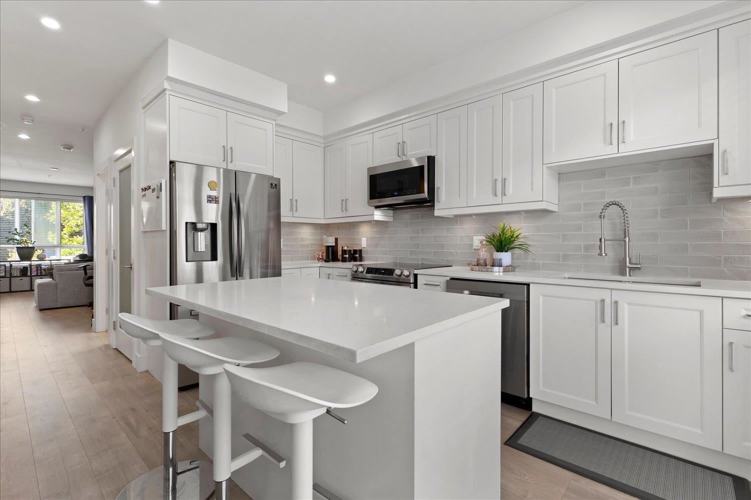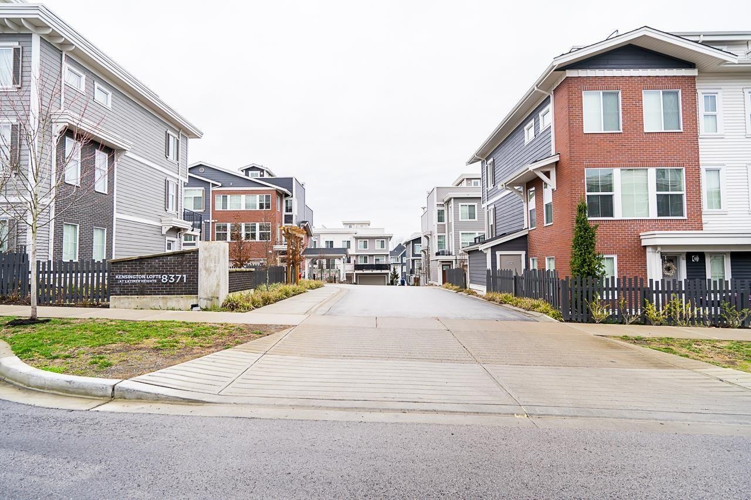- Houseful
- BC
- Maple Ridge
- East Haney
- 23709 111a Avenue #9
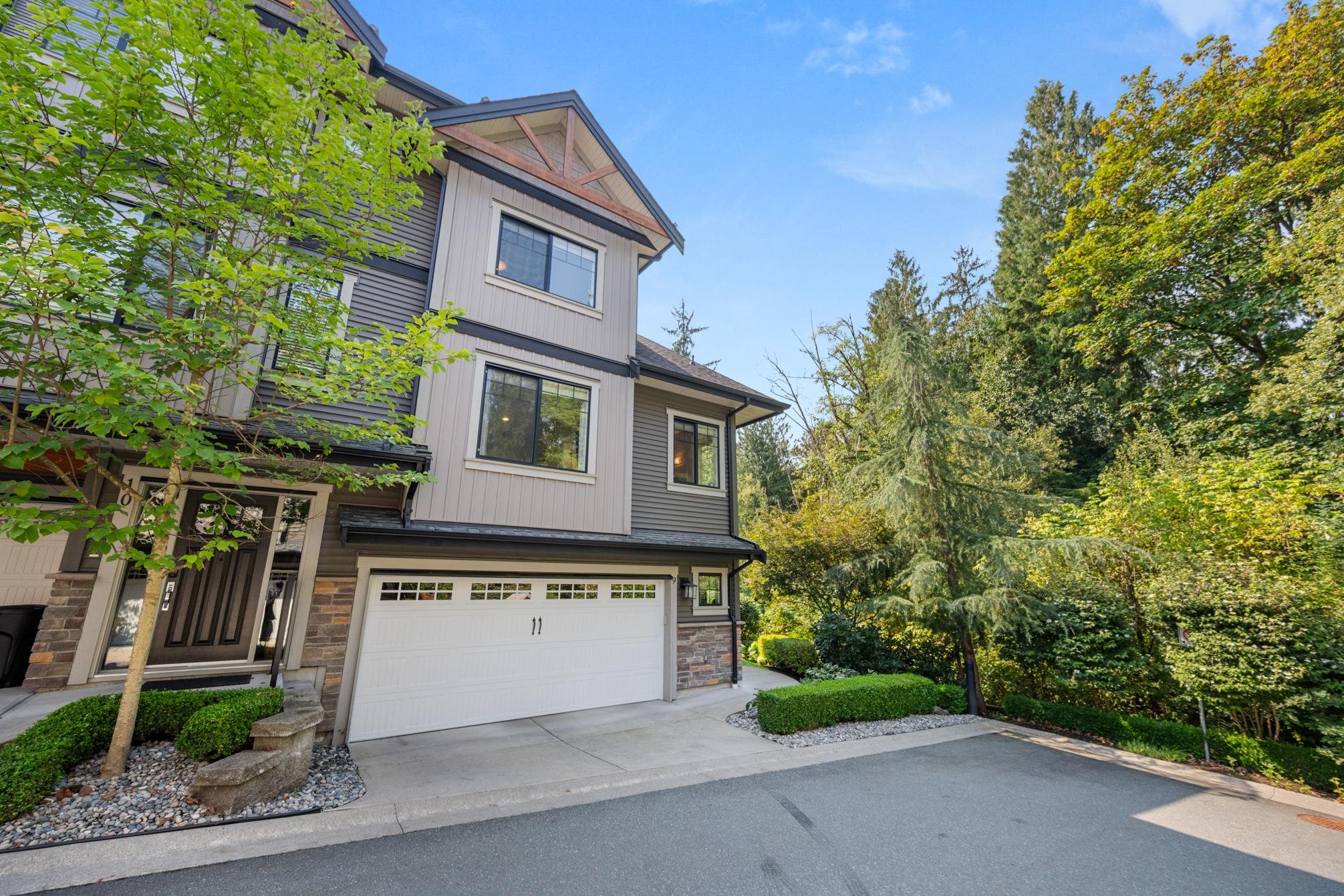
23709 111a Avenue #9
23709 111a Avenue #9
Highlights
Description
- Home value ($/Sqft)$464/Sqft
- Time on Houseful
- Property typeResidential
- Neighbourhood
- CommunityShopping Nearby
- Median school Score
- Year built2014
- Mortgage payment
Welcome to Falcon Hill – a boutique community of just 12 homes by Falcon Homes. This rarely available end-unit townhome offers over 2,200 sq. ft. of living space with 4 bedrooms and 4 bathrooms, including a master on the main floor. The bright, open concept design flows to a large backyard backing onto a private greenbelt perfect for kids, pets, or quiet relaxation. Modern upgrades include air conditioning and an EV charger in the double garage. Upstairs features spacious bedrooms, while the lower level provides a versatile recroom or guest space. Ideal for young families upsizing or retirees downsizing, this home is located in desirable Cottonwood, close to schools, parks, shopping, and transit. A rare find that adapts to every stage of life! Open House September 6th & 7th from 2pm to 4pm
Home overview
- Heat source Forced air, natural gas
- Sewer/ septic Public sewer, sanitary sewer, storm sewer
- # total stories 3.0
- Construction materials
- Foundation
- Roof
- # parking spaces 3
- Parking desc
- # full baths 3
- # half baths 1
- # total bathrooms 4.0
- # of above grade bedrooms
- Appliances Washer/dryer, dishwasher, refrigerator, stove, microwave
- Community Shopping nearby
- Area Bc
- Subdivision
- View Yes
- Water source Public
- Zoning description Strata
- Basement information Finished, exterior entry
- Building size 2263.0
- Mls® # R3041960
- Property sub type Townhouse
- Status Active
- Virtual tour
- Tax year 2024
- Bedroom 4.521m X 7.315m
- Storage 3.759m X 1.575m
Level: Above - Bedroom 4.394m X 3.81m
Level: Above - Bedroom 4.75m X 3.835m
Level: Above - Primary bedroom 5.004m X 3.81m
Level: Main - Foyer 1.219m X 2.388m
Level: Main - Walk-in closet 1.499m X 2.718m
Level: Main - Dining room 2.616m X 2.769m
Level: Main - Kitchen 3.531m X 2.769m
Level: Main - Living room 4.394m X 4.572m
Level: Main
- Listing type identifier Idx

$-2,800
/ Month

