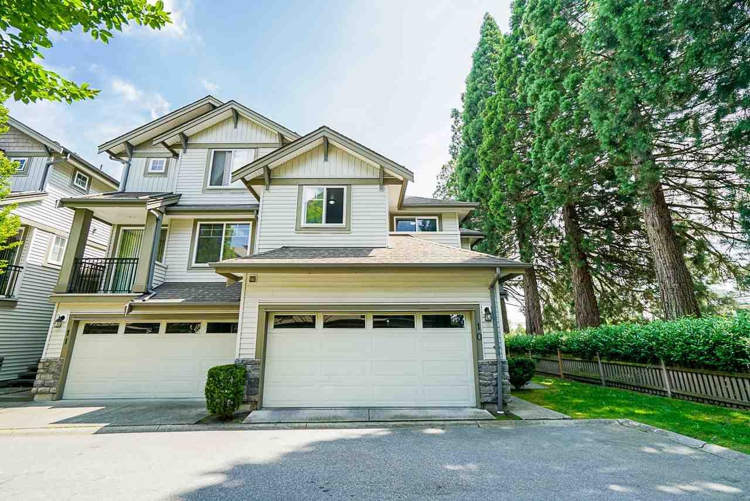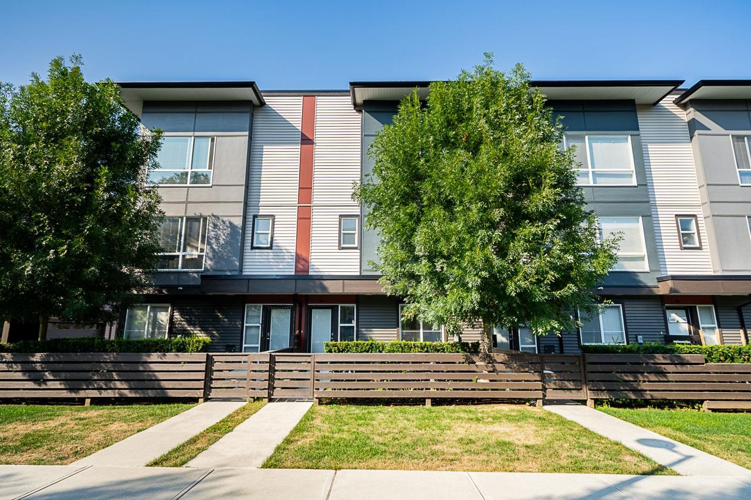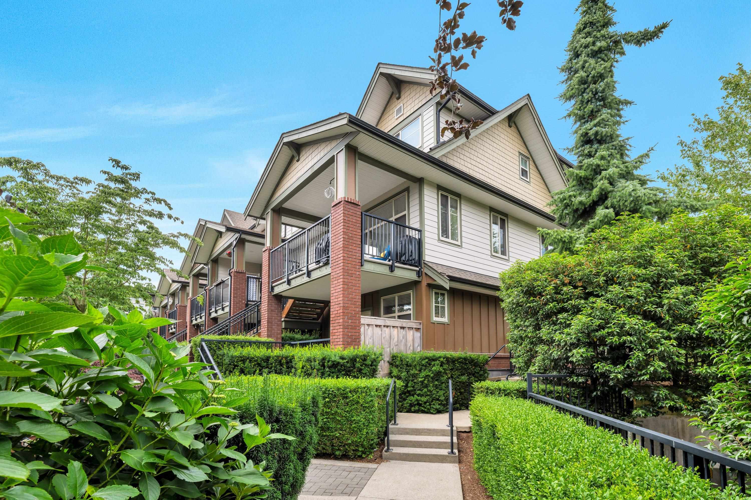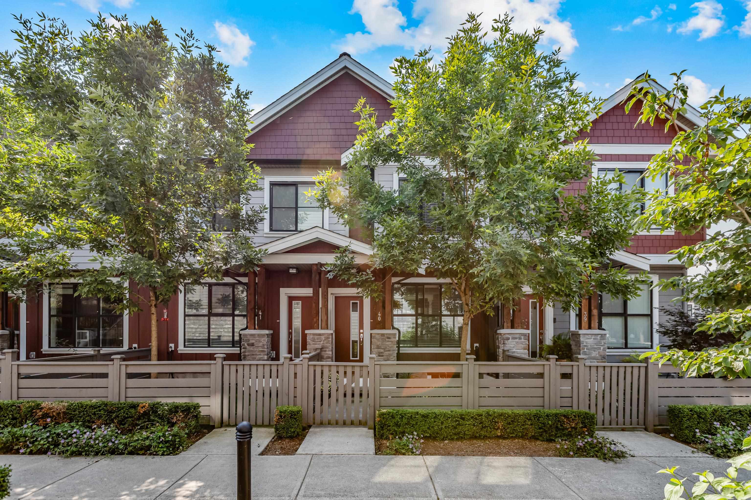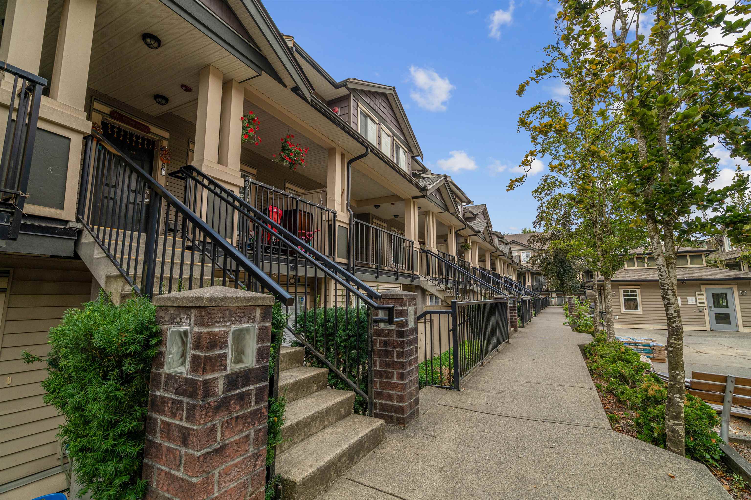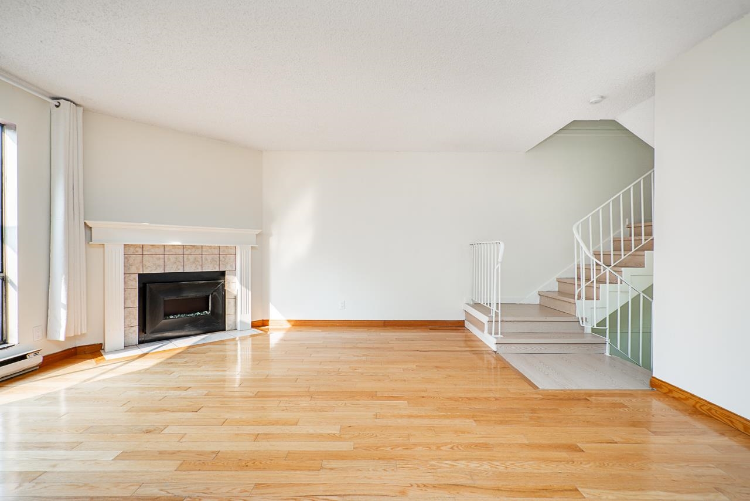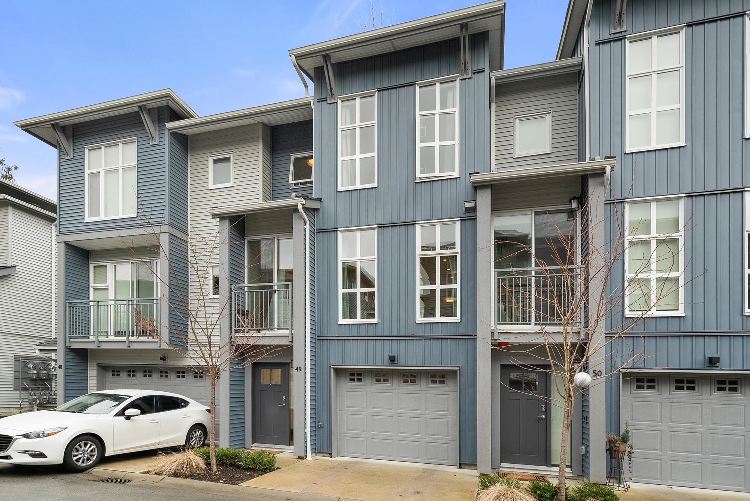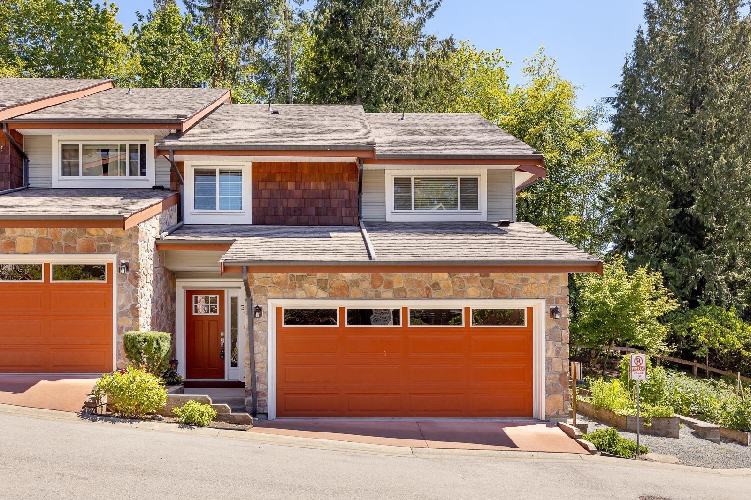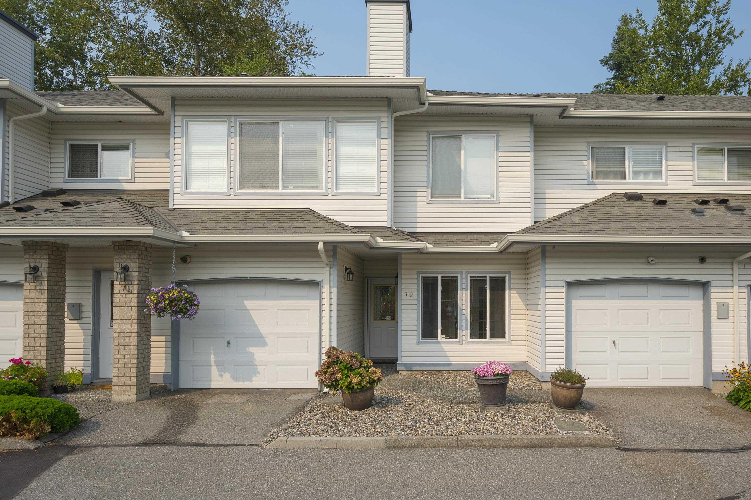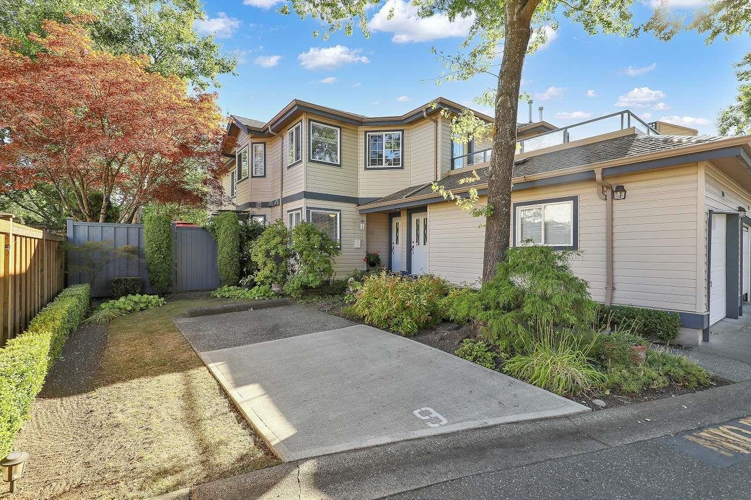- Houseful
- BC
- Maple Ridge
- East Haney
- 23785 Dewdney Trunk Road #12
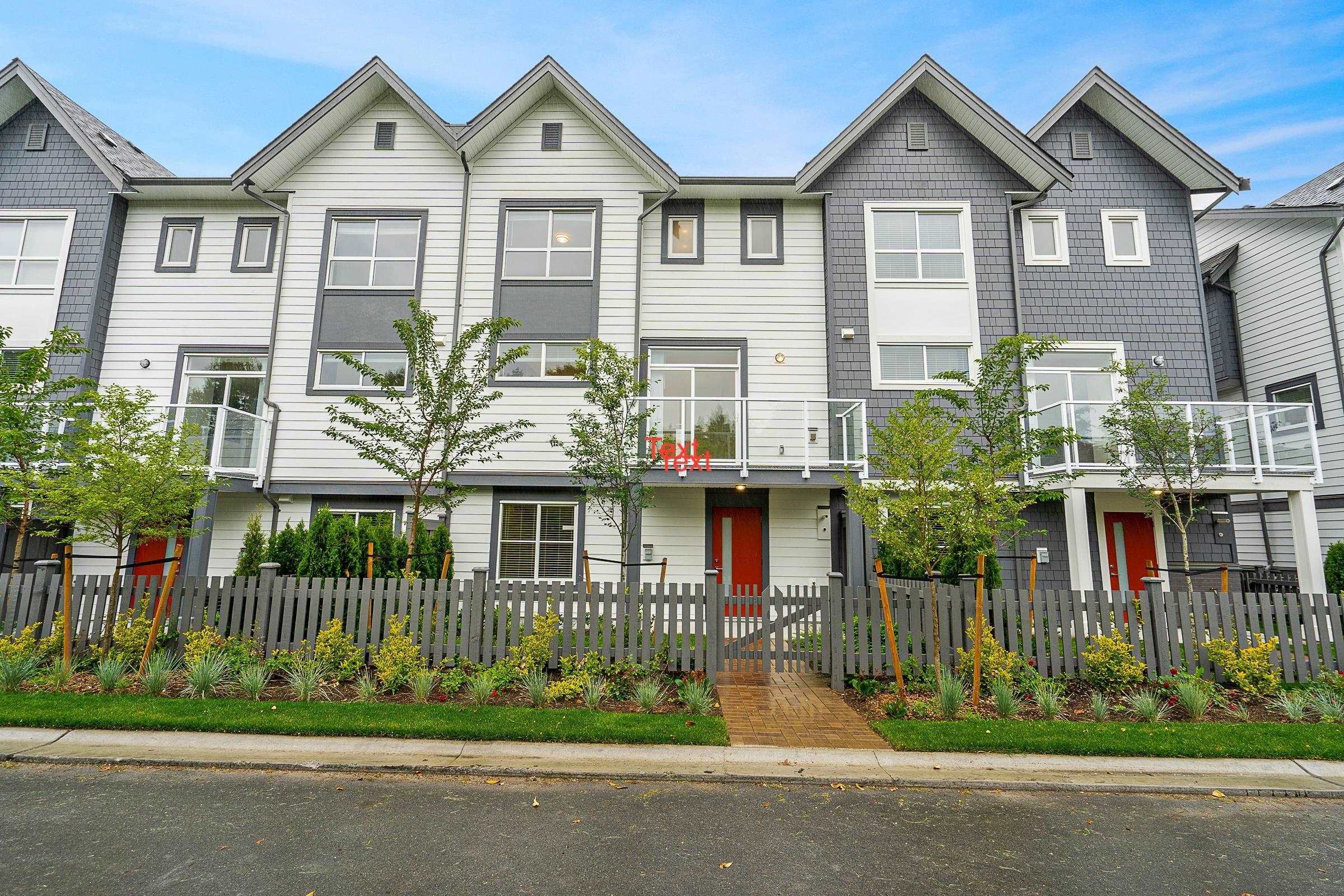
23785 Dewdney Trunk Road #12
23785 Dewdney Trunk Road #12
Highlights
Description
- Home value ($/Sqft)$611/Sqft
- Time on Houseful
- Property typeResidential
- Style3 storey
- Neighbourhood
- Median school Score
- Year built2023
- Mortgage payment
Welcome to the newly built Kennedy! Homes feature DOUBLE SIDE-BY-SIDE GARAGE large enough to park a full-size truck and the option to add an EV charger, patio with fenced yard off the lower level. The main level was made for entertaining with an open living, dining & kitchen with a balcony and two piece powder room. A modern colour scheme with wide plank laminate flooring, stainless steal appliances including gas range and microwave, soft-close cabinets, and island. Upstairs you will find three bedrooms and two bathrooms. The primary bedroom has a walk-in closet and luxurious ensuite bath with dual vanities and large walk-in shower. Tall ceilings and plentiful windows make this home nice & bright with a spacious layout. OPEN HOUSE SAT (2-4PM).
Home overview
- Heat source Forced air
- Sewer/ septic Public sewer
- Construction materials
- Foundation
- Roof
- # parking spaces 2
- Parking desc
- # full baths 2
- # half baths 1
- # total bathrooms 3.0
- # of above grade bedrooms
- Appliances Washer/dryer, dishwasher, refrigerator, stove
- Area Bc
- Subdivision
- View No
- Water source Public
- Zoning description Rm-1
- Directions Ba3533d4e65f8853603111d1ac69b180
- Basement information None
- Building size 1310.0
- Mls® # R3028921
- Property sub type Townhouse
- Status Active
- Virtual tour
- Tax year 2024
- Bedroom 3.023m X 2.692m
Level: Above - Laundry 0.965m X 1.321m
Level: Above - Walk-in closet 1.829m X 1.219m
Level: Above - Primary bedroom 3.353m X 3.175m
Level: Above - Bedroom 2.87m X 3.124m
Level: Above - Kitchen 3.505m X 3.073m
Level: Main - Living room 4.343m X 5.969m
Level: Main - Dining room 3.505m X 3.962m
Level: Main
- Listing type identifier Idx

$-2,133
/ Month

