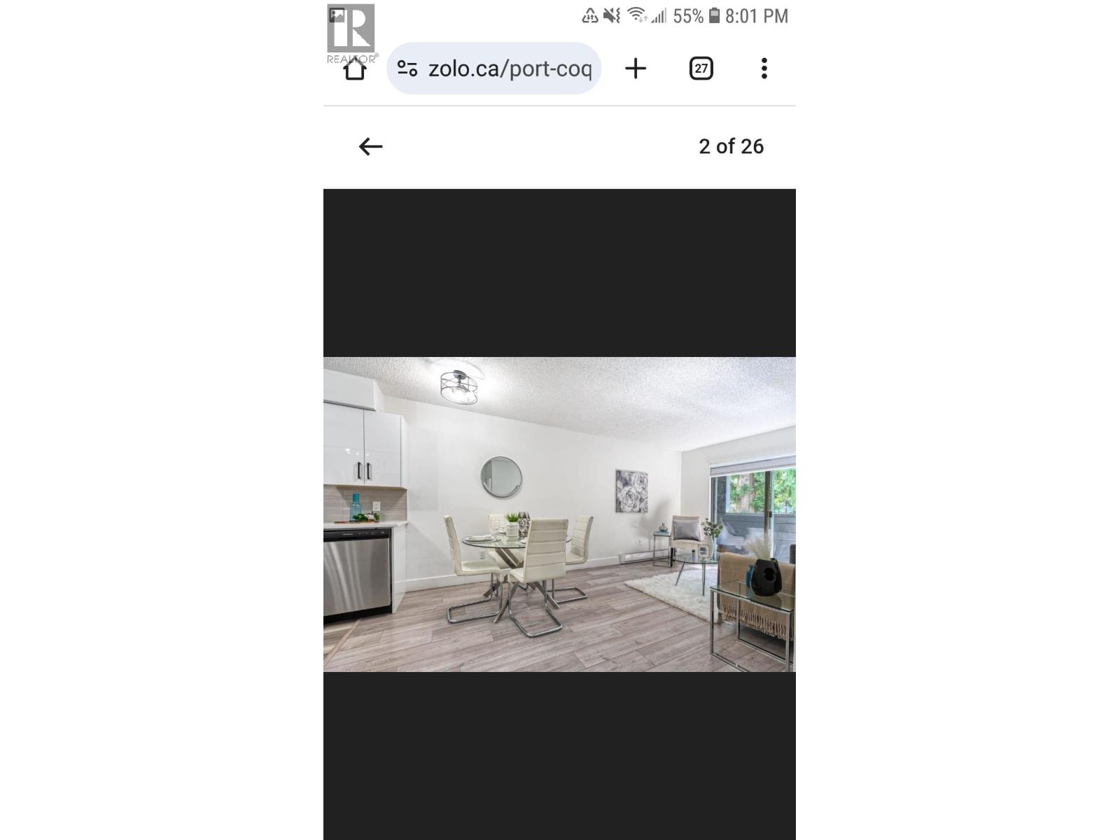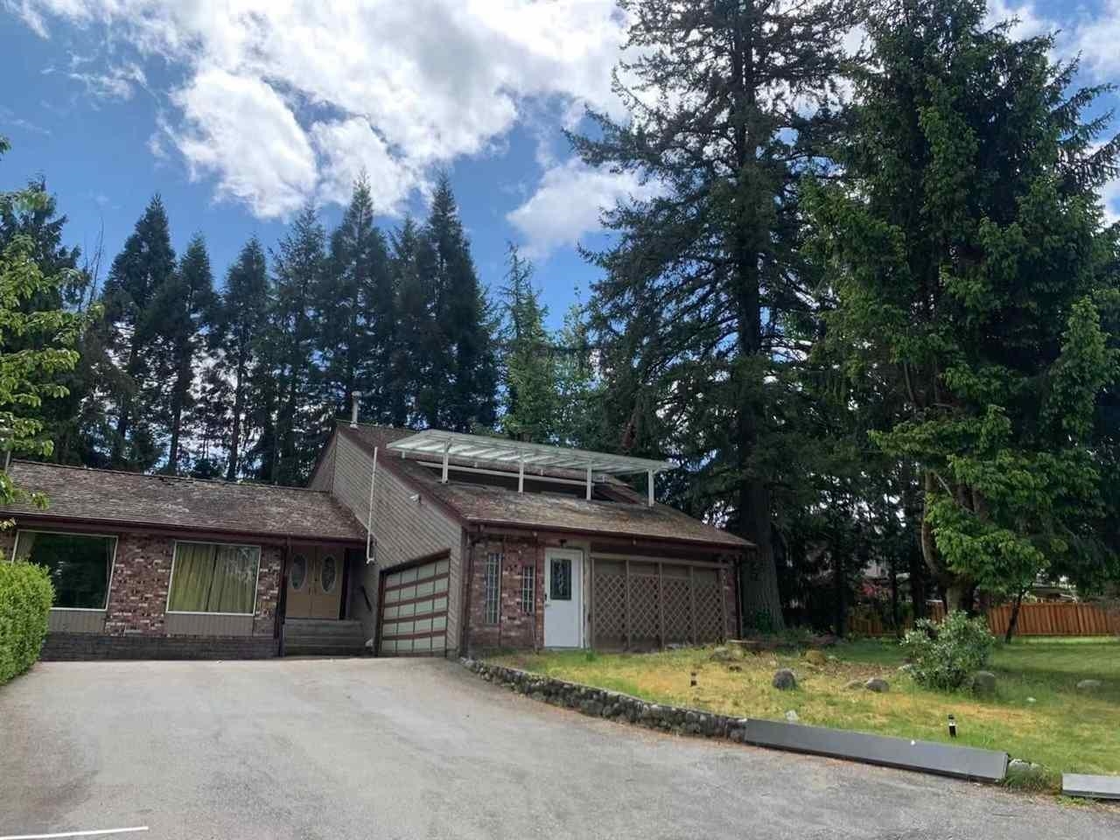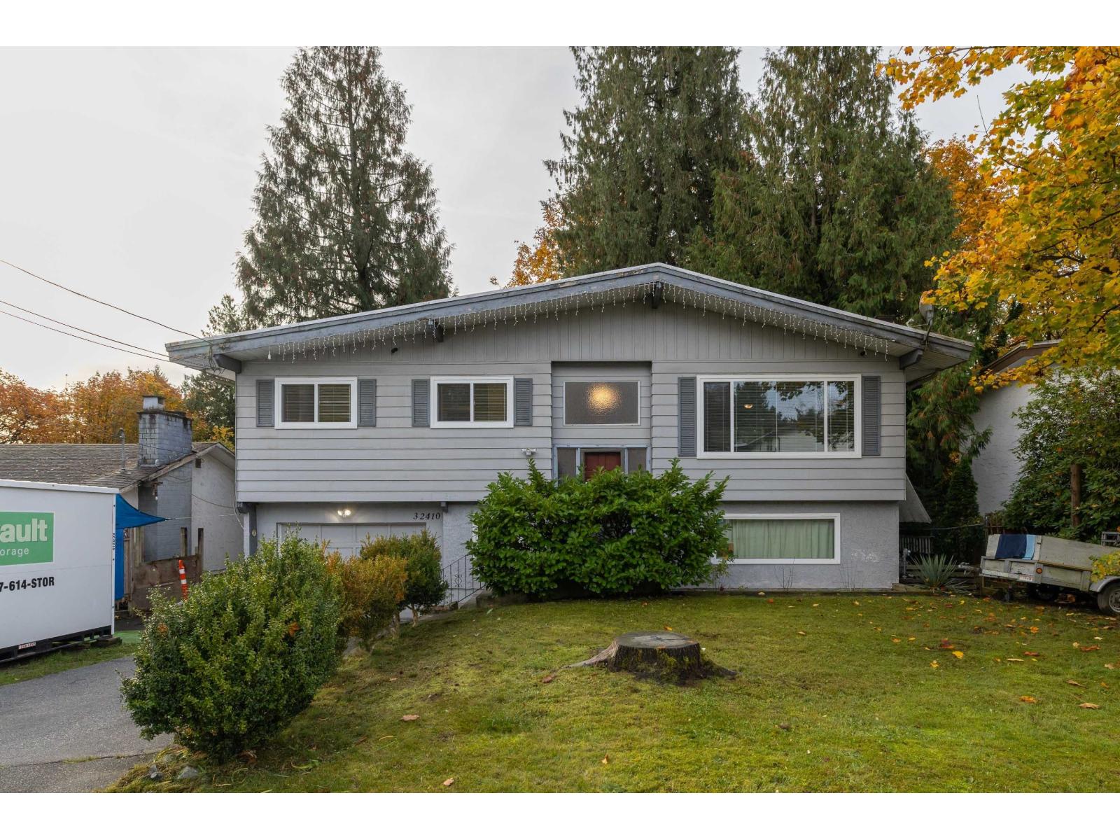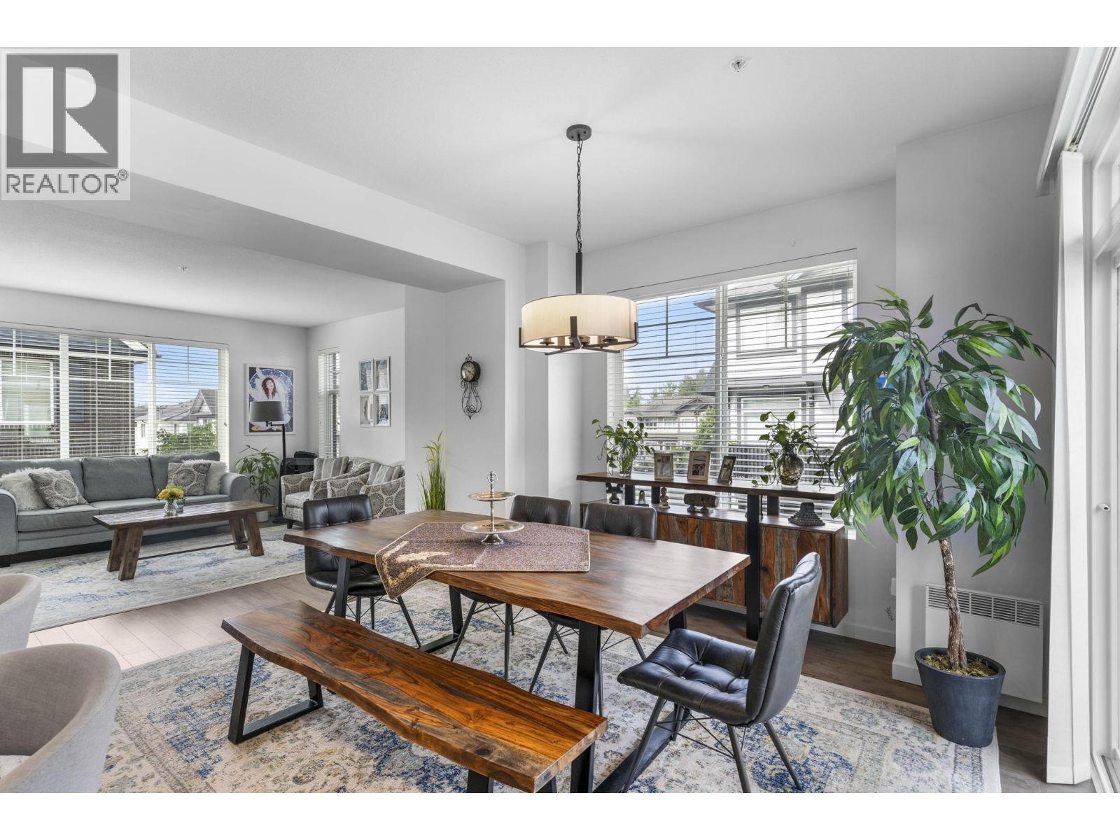- Houseful
- BC
- Maple Ridge
- East Haney
- 119b Avenue
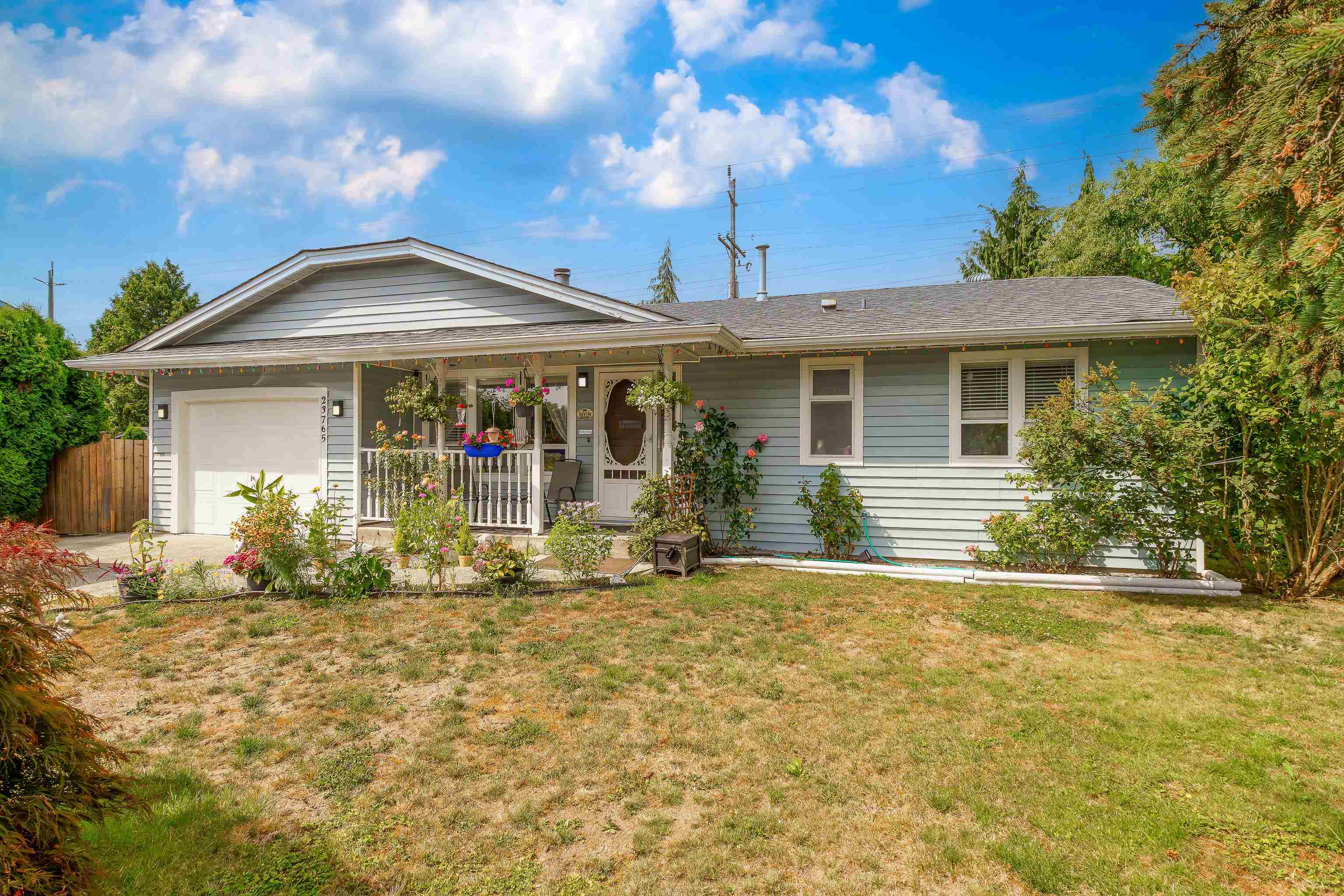
119b Avenue
119b Avenue
Highlights
Description
- Home value ($/Sqft)$867/Sqft
- Time on Houseful
- Property typeResidential
- StyleRancher/bungalow
- Neighbourhood
- CommunityShopping Nearby
- Median school Score
- Year built1987
- Mortgage payment
Welcome to this cozy and well maintained rancher, tucked away in a quiet cul de sac in a family friendly neighbourhood. This 3 bed 2 bath home offers over 1,000 sq ft of bright, functional living space with an open concept layout that is warm and inviting. The spacious living room is perfect for family time, while the kitchen offers good storage and flow for daily living or entertaining. The primary bedroom includes a full ensuite, and all bedrooms are comfortably sized. Updates include a 4 year old hot water tank, a roof under 10 years old, and a 3 year old covered patio for year round enjoyment. The fully fenced backyard is private and peaceful, with mature trees and space to garden or play. Walkable to Alexander Elementary, parks, shopping, and transit, this home is a 10!
Home overview
- Heat source Forced air, natural gas
- Sewer/ septic Public sewer, sanitary sewer, storm sewer
- Construction materials
- Foundation
- Roof
- # parking spaces 5
- Parking desc
- # full baths 1
- # half baths 1
- # total bathrooms 2.0
- # of above grade bedrooms
- Appliances Washer/dryer, dishwasher, refrigerator, stove
- Community Shopping nearby
- Area Bc
- View No
- Water source Public
- Zoning description Rs1b
- Directions Dc599617f04ec17b76bf7b13e7a65ce8
- Lot dimensions 6510.0
- Lot size (acres) 0.15
- Basement information Crawl space, none
- Building size 1096.0
- Mls® # R3033385
- Property sub type Single family residence
- Status Active
- Tax year 2024
- Laundry 2.388m X 2.108m
Level: Main - Primary bedroom 4.191m X 3.302m
Level: Main - Kitchen 3.581m X 3.15m
Level: Main - Living room 4.445m X 4.928m
Level: Main - Bedroom 3.15m X 3.099m
Level: Main - Bedroom 3.175m X 2.311m
Level: Main - Eating area 2.921m X 3.15m
Level: Main
- Listing type identifier Idx

$-2,533
/ Month









