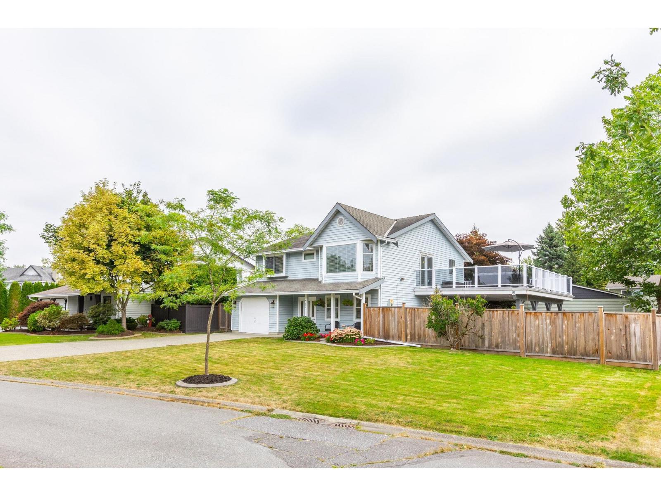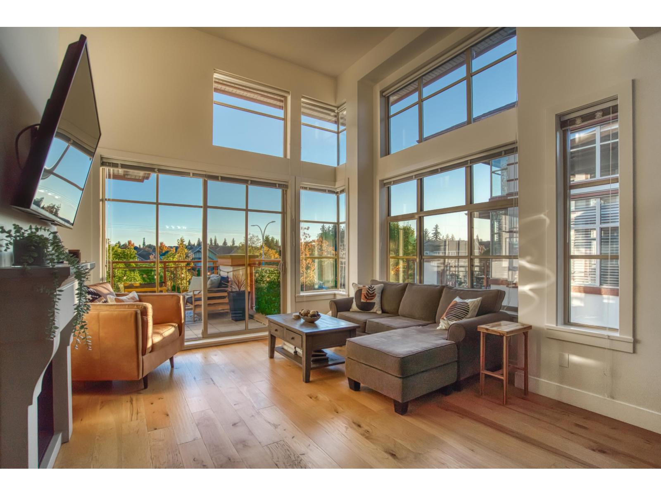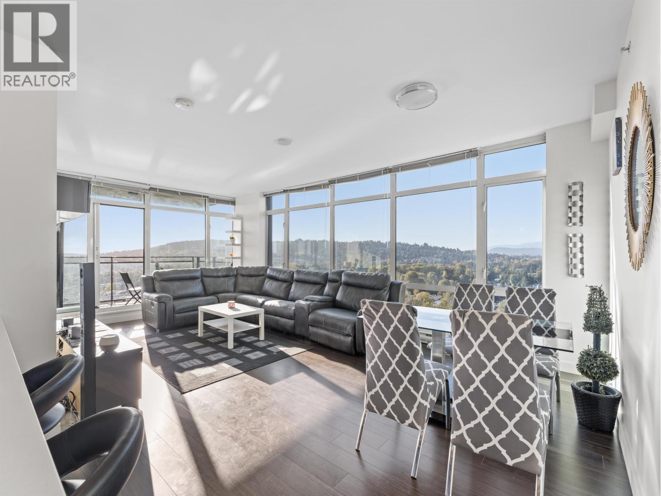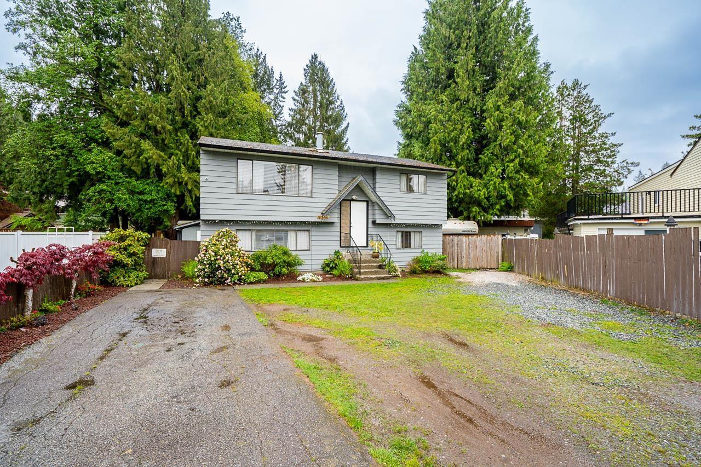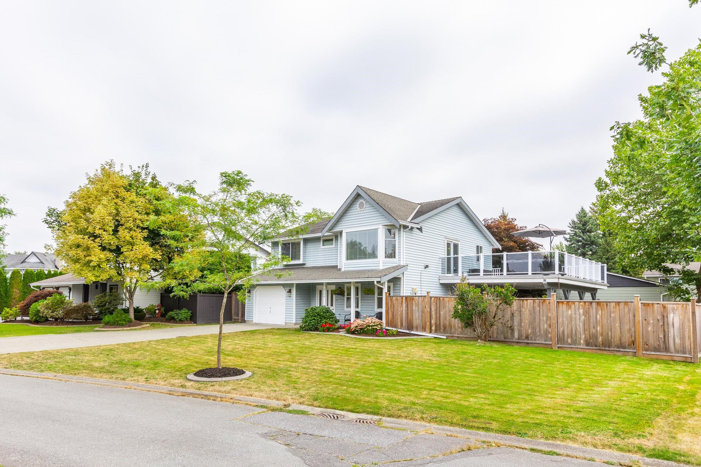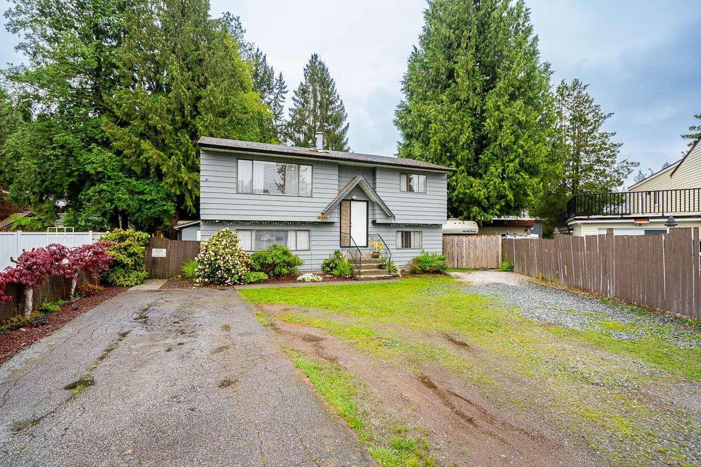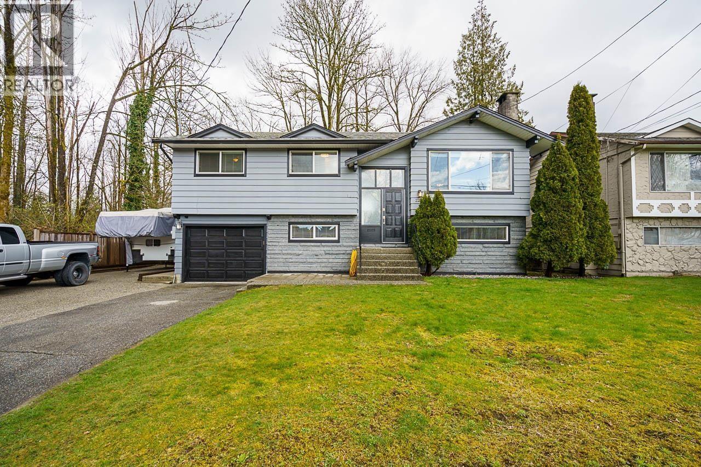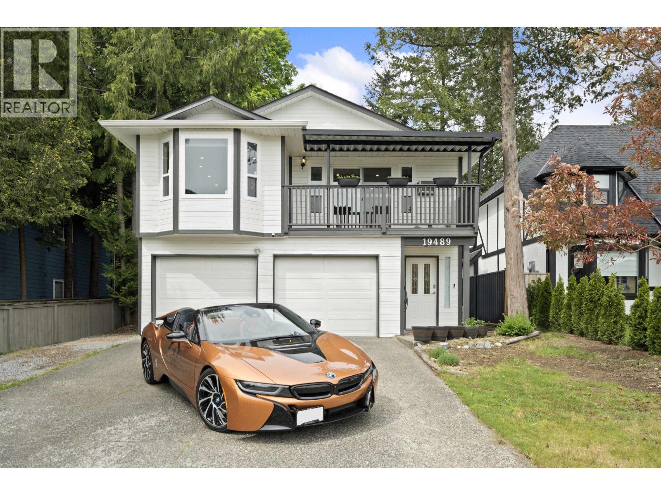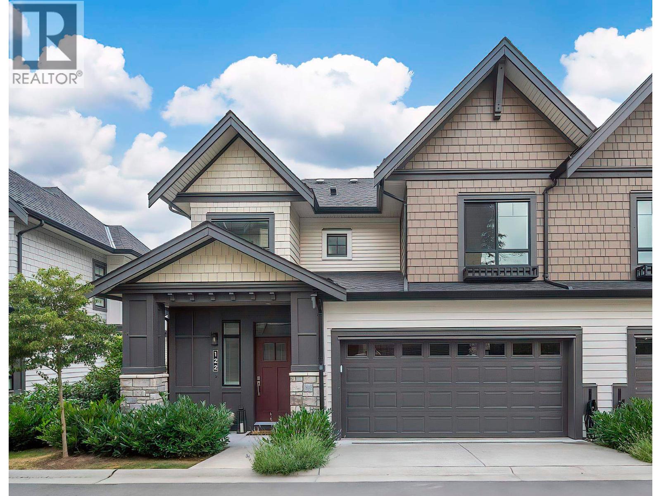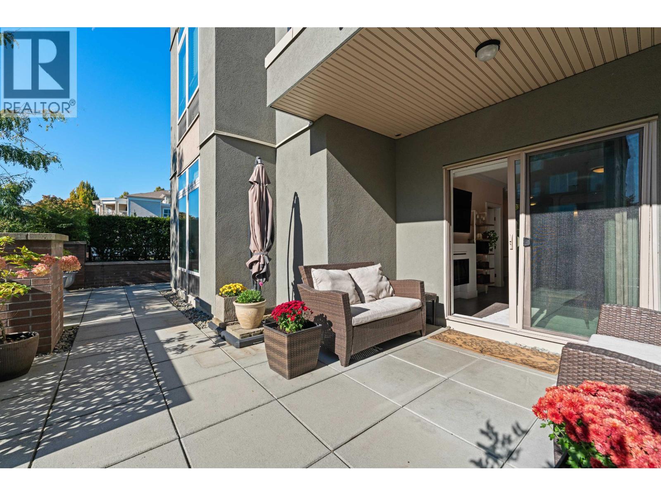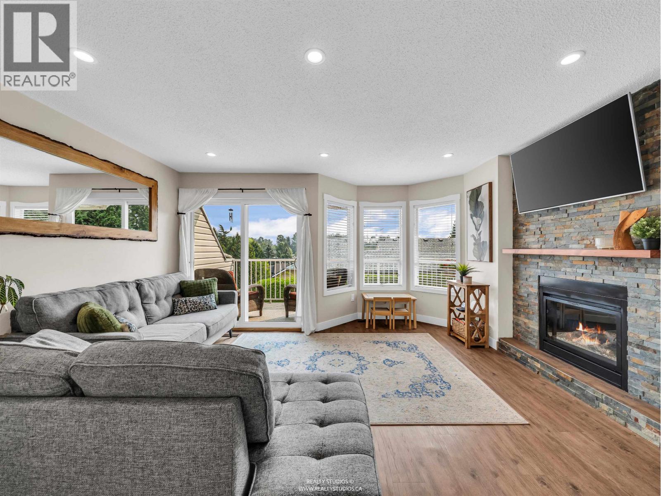- Houseful
- BC
- Maple Ridge
- Yennadon
- 237a Street
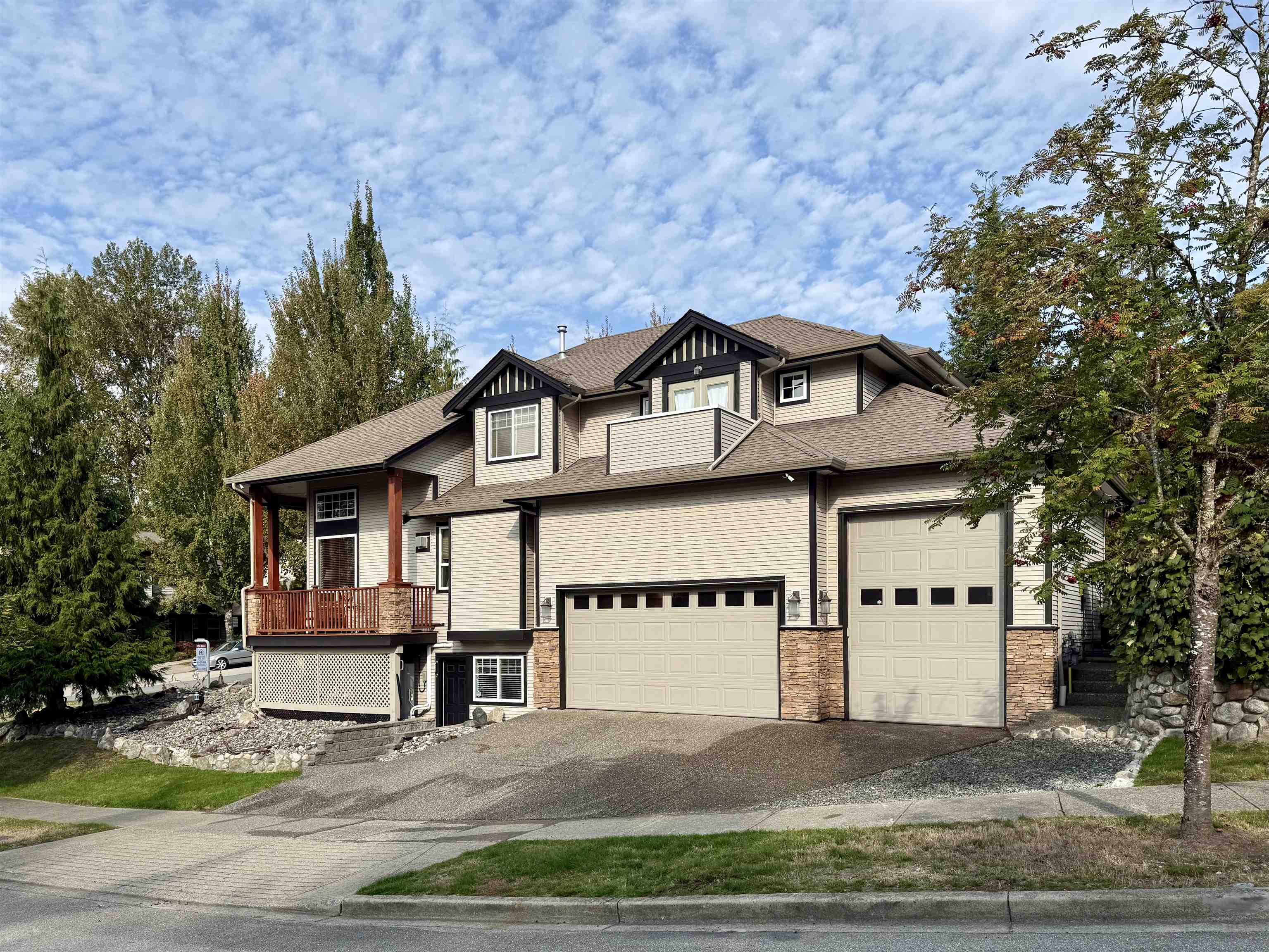
Highlights
Description
- Home value ($/Sqft)$393/Sqft
- Time on Houseful
- Property typeResidential
- Neighbourhood
- CommunityRetirement Community
- Median school Score
- Year built2005
- Mortgage payment
GORGEOUS SILVER VALLEY 2-storey + bsmt home, approx 4000 sqft, 5 bdrms + den, filled w/ custom touches incl a mechanic’s dream – TRIPLE GARAGE W/ ONE OVER-HEIGHT BAY DOOR, MEZZANINE & CABLE HOIST! Main flr offers a striking entry to a showcase living rm w/ vaulted ceiling, huge windows & gas f/p framed by a floor-to-ceiling feature wall. Entertain in the oversized dining rm & enjoy the big shaker kitchen w/ island & newer counters. 4 bdrms up incl spacious primary w/ 5-pc ensuite, private balcony & California Closet dressing area. Bsmt has 1-bdrm suite, rec rm, wine rm & loads of space. GORGEOUS BACKYARD w/ rock, water features & grapevine. Silver Valley offers amazing outdoor opps—mins to Golden Ears, Maple Ridge & Malcolm Knapp parks, Hot Rocks, dykes & trails!
Home overview
- Heat source Heat pump, natural gas
- Sewer/ septic Public sewer, sanitary sewer
- Construction materials
- Foundation
- Roof
- Fencing Fenced
- # parking spaces 6
- Parking desc
- # full baths 3
- # half baths 1
- # total bathrooms 4.0
- # of above grade bedrooms
- Appliances Washer/dryer, dishwasher, refrigerator, stove, microwave, wine cooler
- Community Retirement community
- Area Bc
- Subdivision
- View Yes
- Water source Public
- Zoning description Rs-1
- Directions E35034eded2e913c4f5652f4ad2ed2be
- Lot dimensions 7319.0
- Lot size (acres) 0.17
- Basement information Finished
- Building size 4010.0
- Mls® # R3056321
- Property sub type Single family residence
- Status Active
- Virtual tour
- Tax year 2025
- Bedroom 3.277m X 3.658m
Level: Above - Walk-in closet 1.524m X 2.692m
Level: Above - Bedroom 3.658m X 3.912m
Level: Above - Bedroom 3.759m X 3.861m
Level: Above - Primary bedroom 4.724m X 5.182m
Level: Above - Living room 3.658m X 3.734m
Level: Basement - Recreation room 3.429m X 4.572m
Level: Basement - Kitchen 2.921m X 3.81m
Level: Basement - Wine room 2.565m X 5.486m
Level: Basement - Bedroom 4.724m X 5.486m
Level: Basement - Family room 2.794m X 2.972m
Level: Basement - Laundry 1.93m X 2.972m
Level: Main - Den 2.972m X 3.073m
Level: Main - Living room 4.572m X 5.588m
Level: Main - Eating area 3.048m X 3.353m
Level: Main - Kitchen 3.175m X 3.277m
Level: Main - Dining room 3.886m X 4.572m
Level: Main - Pantry 1.067m X 1.676m
Level: Main
- Listing type identifier Idx

$-4,200
/ Month

