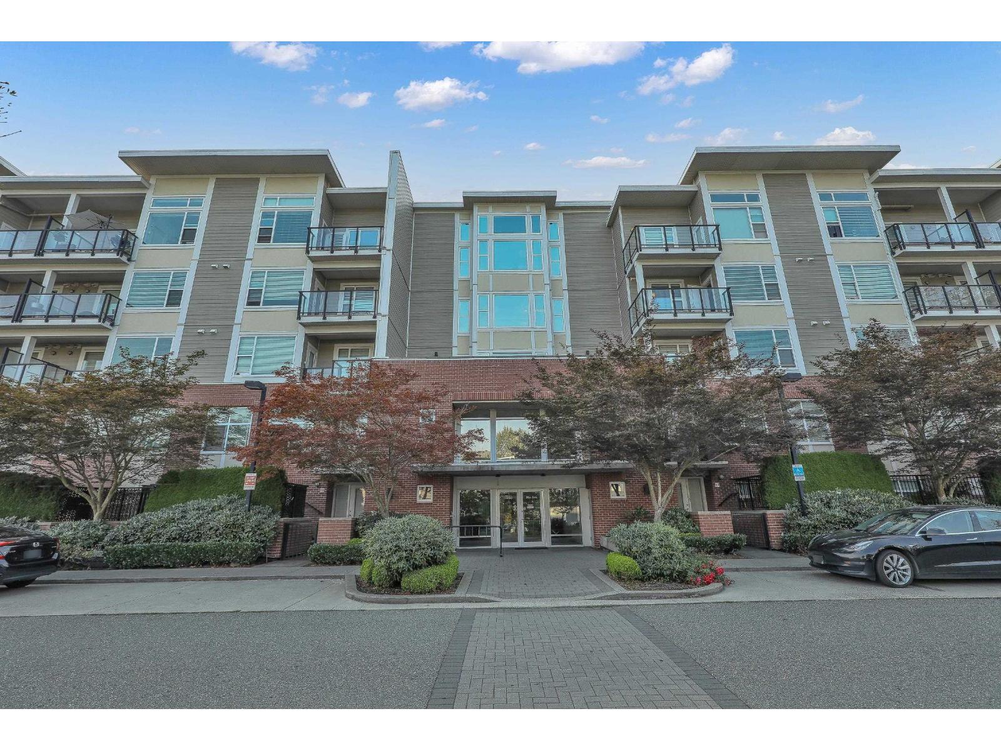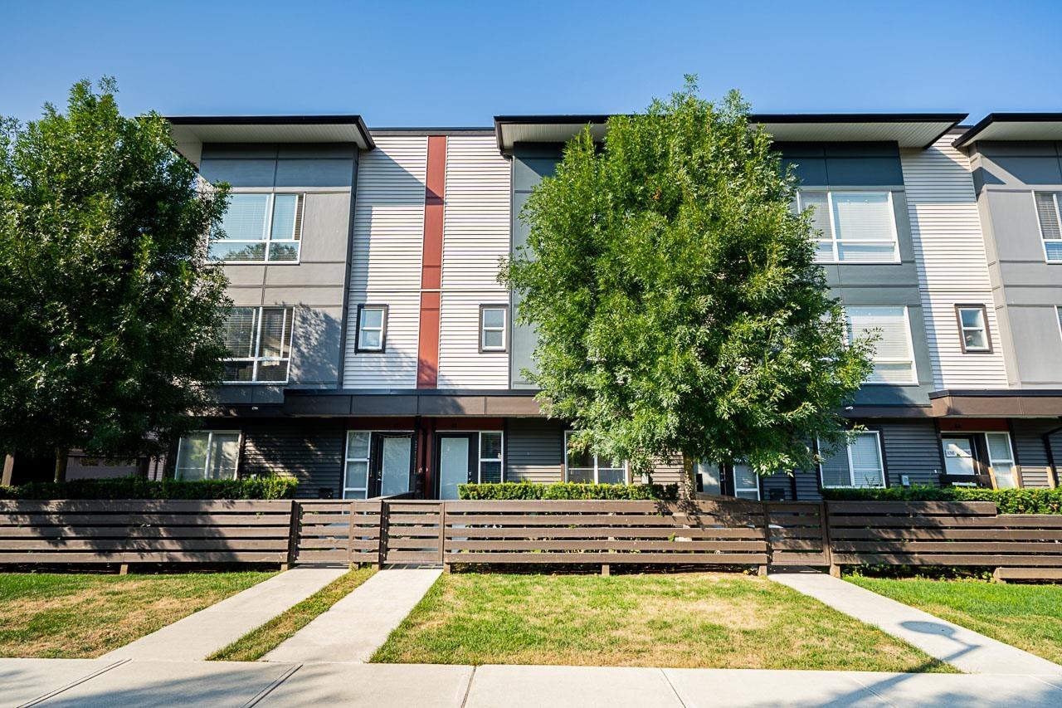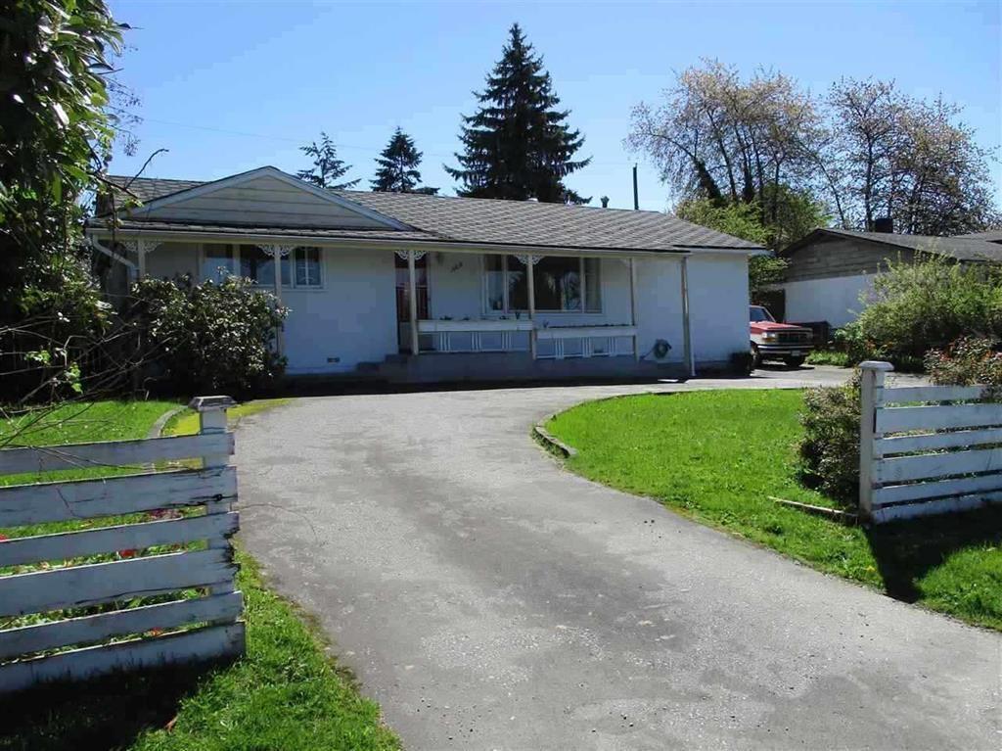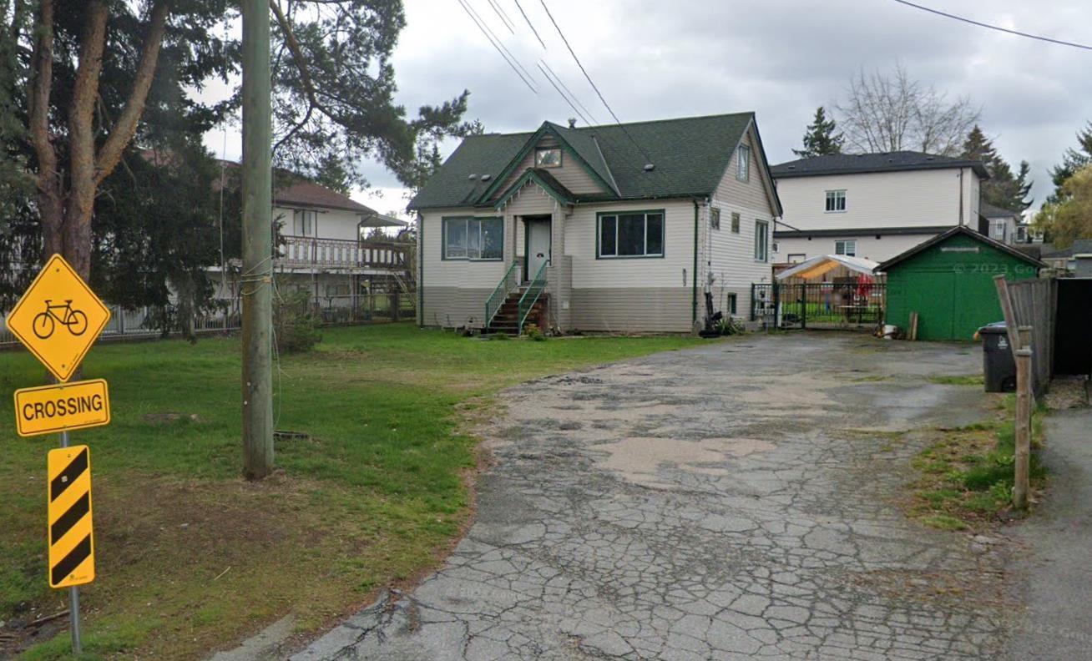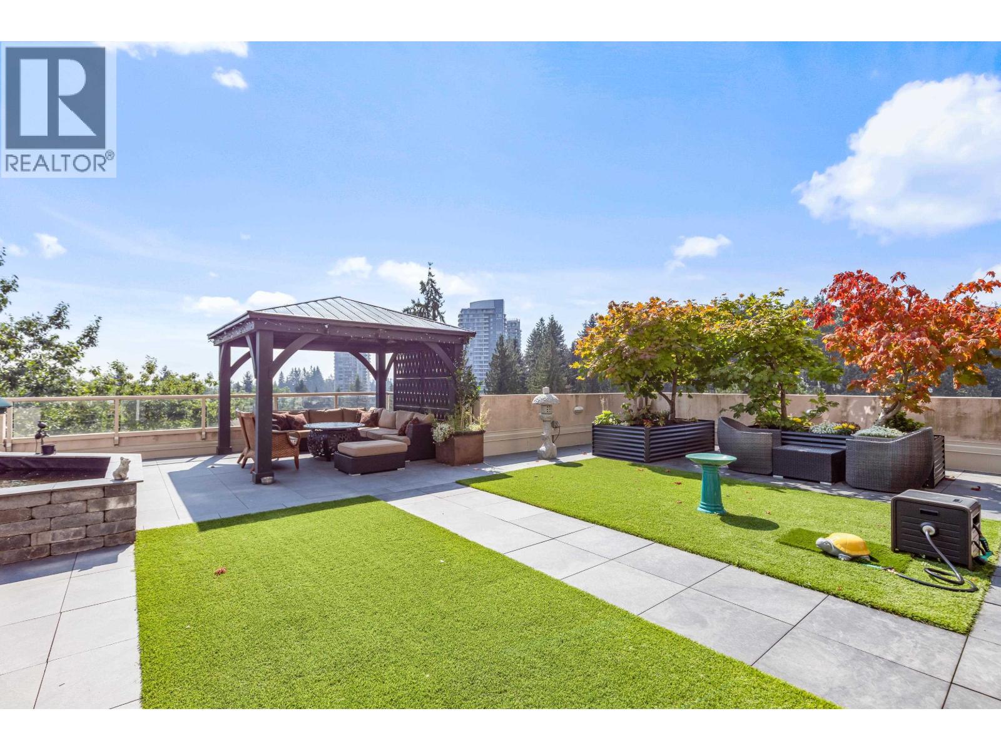- Houseful
- BC
- Maple Ridge
- Yennadon
- 237a Street
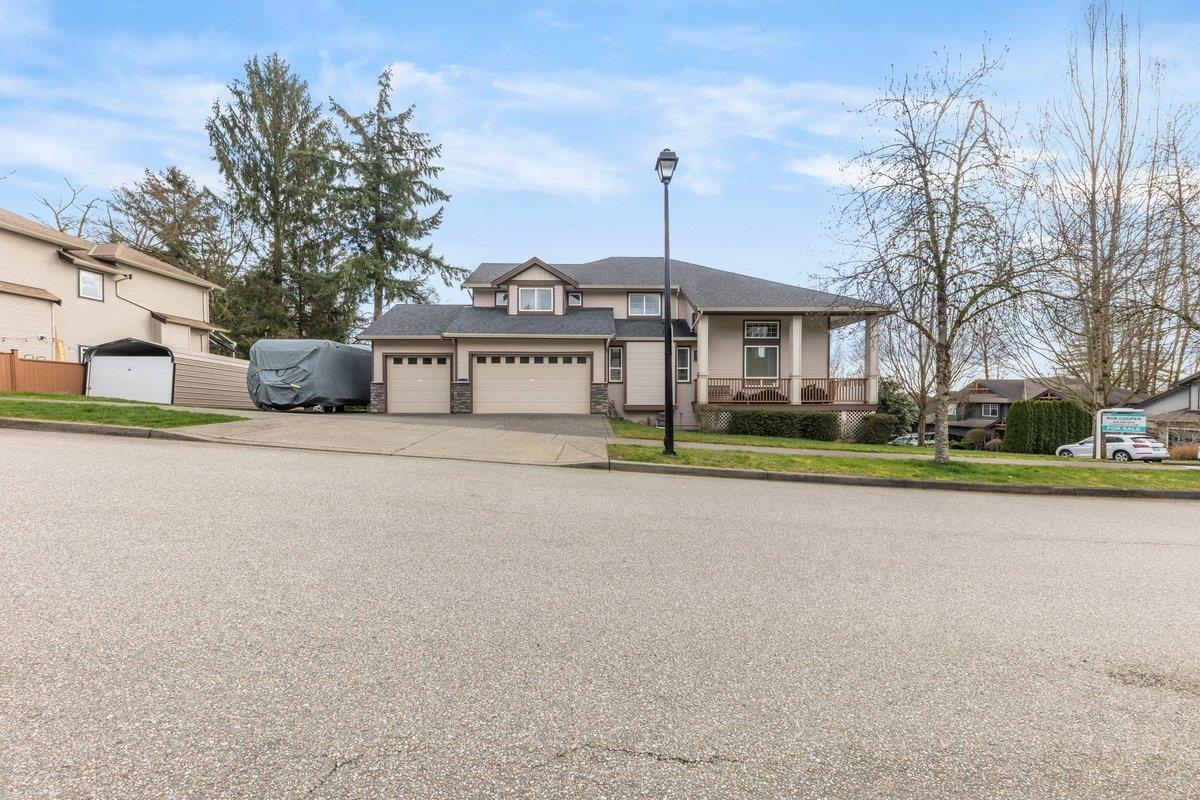
Highlights
Description
- Home value ($/Sqft)$375/Sqft
- Time on Houseful
- Property typeResidential
- Neighbourhood
- Median school Score
- Year built2004
- Mortgage payment
THIS IS THE ONE YOU HAVE BEEN WAITING FOR! A TRIPLE CAR GARAGE BEAUTY IN ROCK RIDGE! This home has a welcoming foyer with vaulted ceilings, the natural light cascades through extra windows in living area, cozy GAS F/P, OVERSIZED dining room, plenty of storage in kitchen, Large island, separate eating area, gas range, office, laundry room, mudroom w/access to private composite patio & hot tub for relaxing after a long day! The curved staircase leads to MASSIVE PRIMARY SUITE incl. 5 PC spa inspired bathroom w/jetted tub, shower, dual sinks & W/I closet. 3 other oversized bedrooms + 4 PC main bath conclude the upper level. The unfinished basement is easily suiteable with a separate entrance & already has 2PC bath. EXTRAS: A/C, Parking for all your TOYS, VERY WELL-KEPT HOME in a wonderful spot
Home overview
- Heat source Forced air, natural gas
- Sewer/ septic Public sewer, sanitary sewer, storm sewer
- Construction materials
- Foundation
- Roof
- # parking spaces 8
- Parking desc
- # full baths 2
- # half baths 2
- # total bathrooms 4.0
- # of above grade bedrooms
- Appliances Washer/dryer, dishwasher, refrigerator, stove
- Area Bc
- Subdivision
- View No
- Water source Public
- Zoning description Res
- Lot dimensions 7793.0
- Lot size (acres) 0.18
- Basement information Full, exterior entry, unfinished
- Building size 3968.0
- Mls® # R3031195
- Property sub type Single family residence
- Status Active
- Virtual tour
- Tax year 2024
- Utility 3.429m X 4.902m
- Gym 5.486m X 4.699m
- Storage 3.099m X 5.791m
- Storage 5.791m X 3.785m
- Primary bedroom 5.258m X 5.41m
Level: Above - Bedroom 3.962m X 3.683m
Level: Above - Bedroom 3.48m X 3.81m
Level: Above - Walk-in closet 1.473m X 3.2m
Level: Above - Bedroom 3.683m X 3.912m
Level: Above - Workshop 4.902m X 6.731m
Level: Basement - Office 2.921m X 3.277m
Level: Main - Laundry 1.829m X 2.921m
Level: Main - Living room 5.766m X 4.42m
Level: Main - Kitchen 4.14m X 5.004m
Level: Main - Dining room 3.734m X 6.096m
Level: Main - Foyer 3.226m X 3.302m
Level: Main - Eating area 2.565m X 4.826m
Level: Main
- Listing type identifier Idx

$-3,971
/ Month



