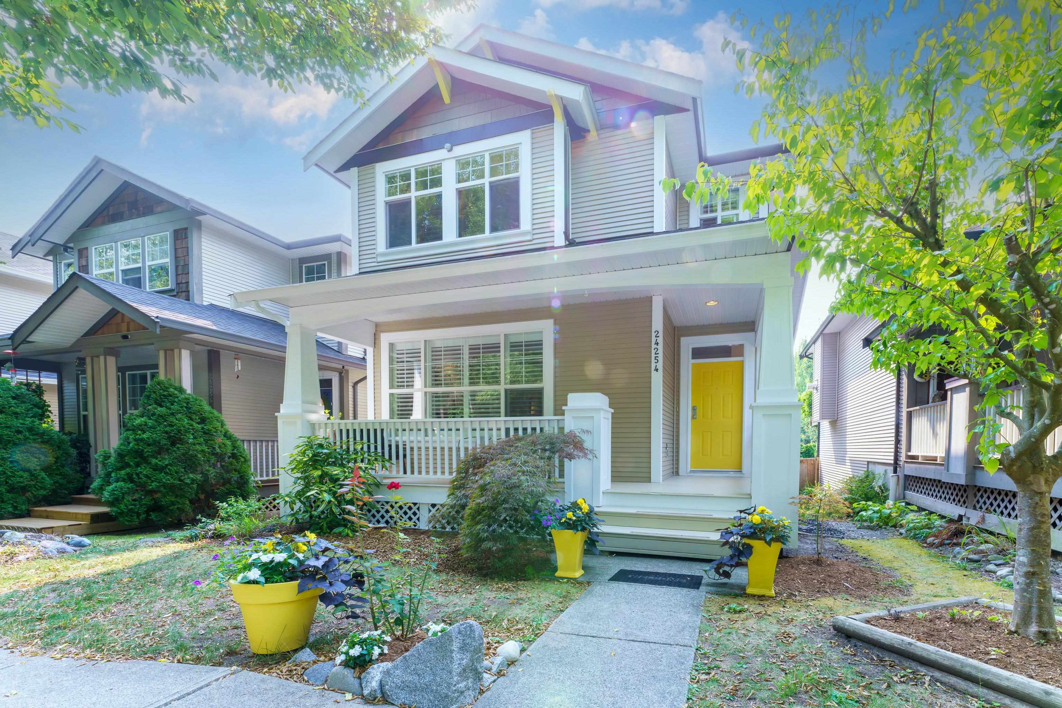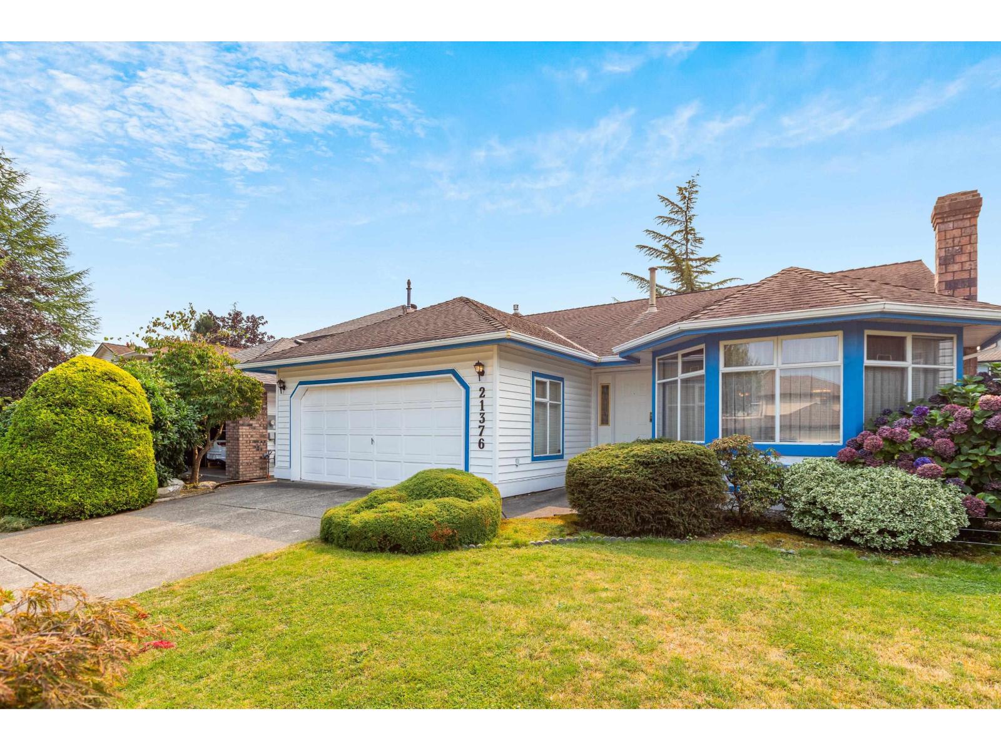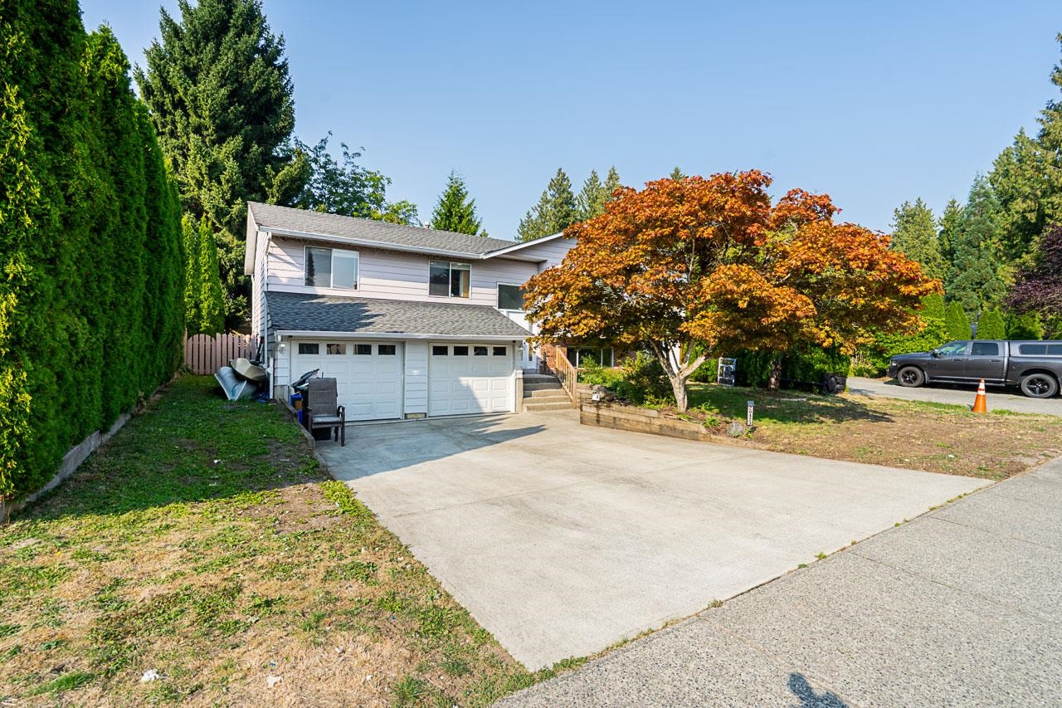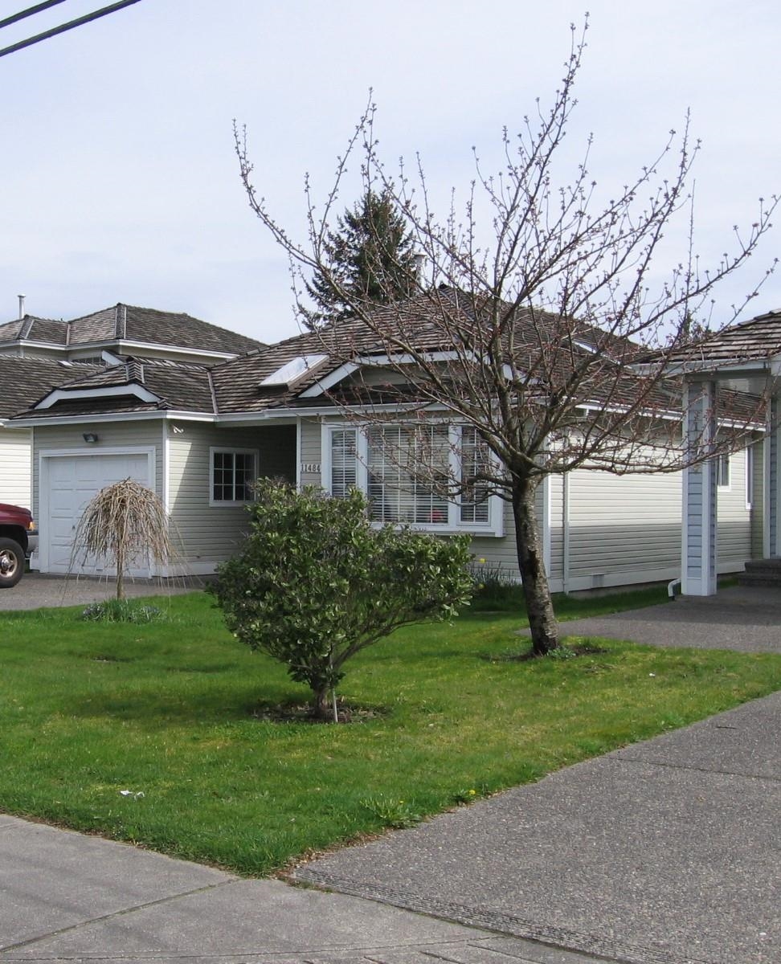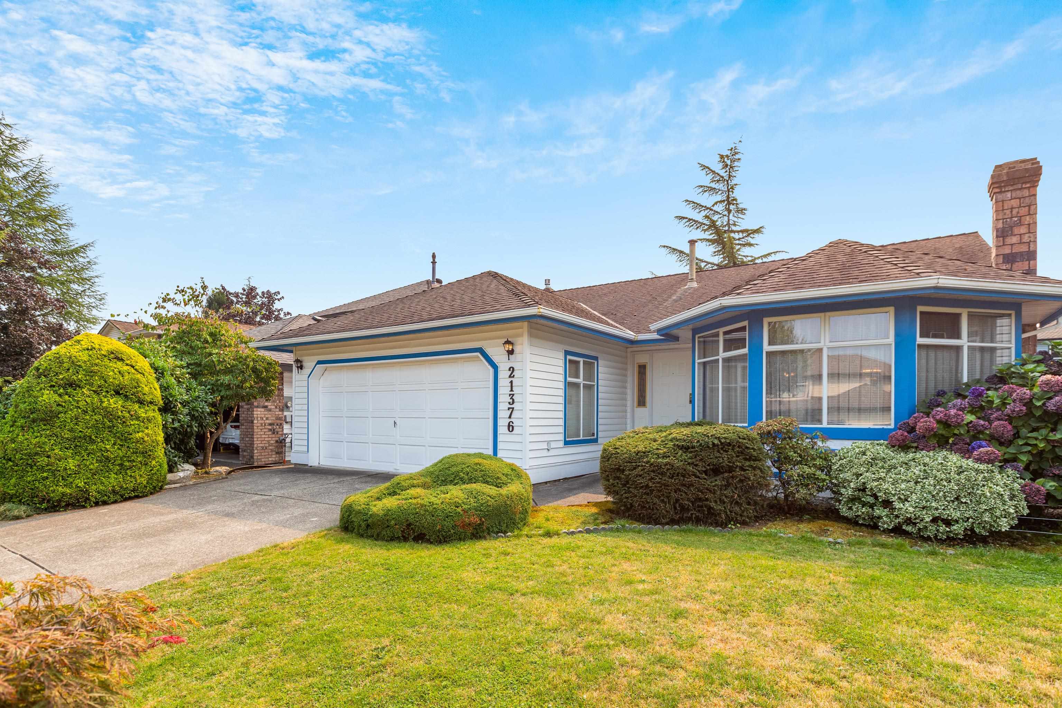- Houseful
- BC
- Maple Ridge
- East Haney
- 238 Street
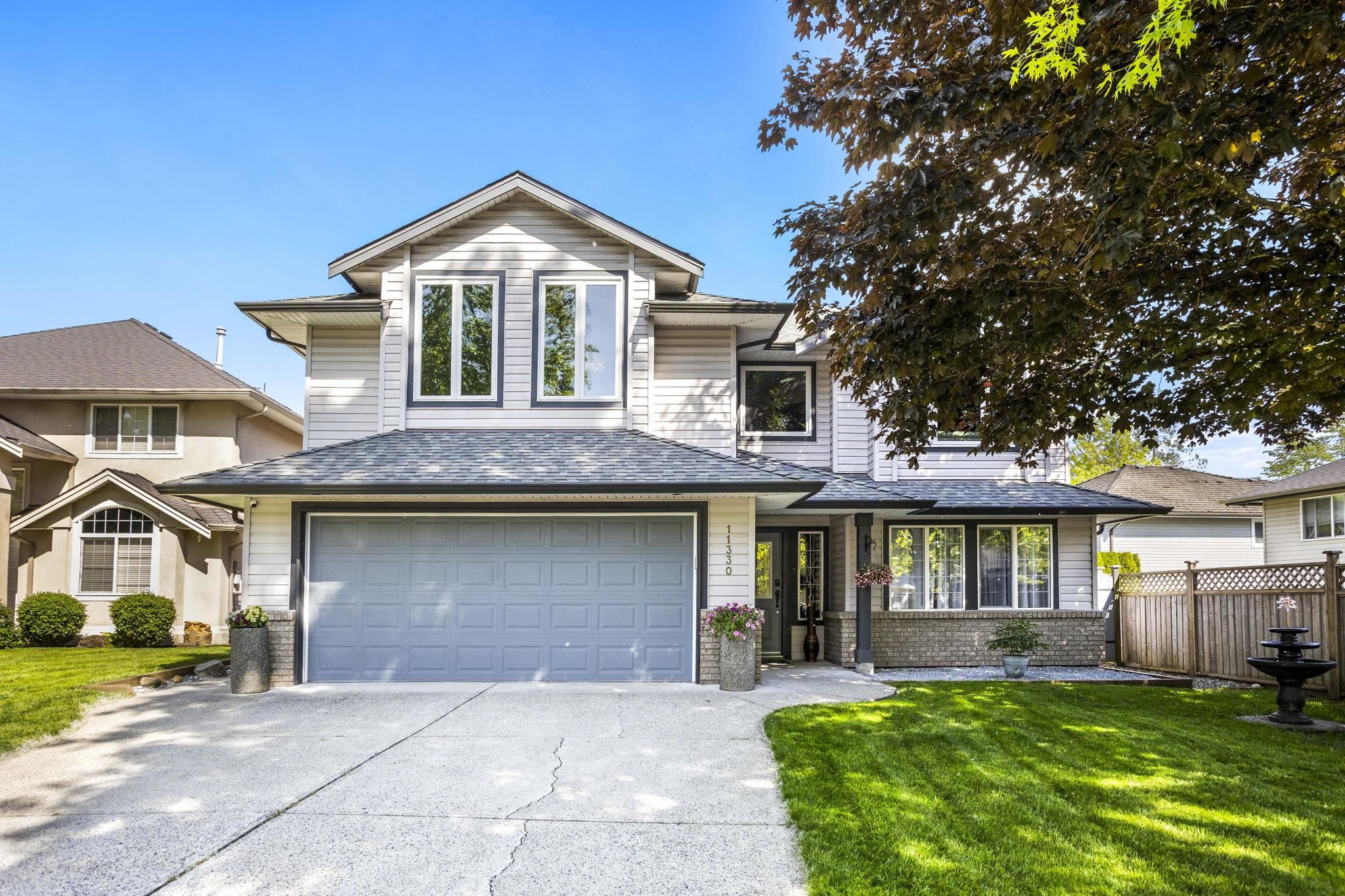
Highlights
Description
- Home value ($/Sqft)$441/Sqft
- Time on Houseful
- Property typeResidential
- StyleBasement entry
- Neighbourhood
- Median school Score
- Year built1997
- Mortgage payment
Immaculate 3,200 sq ft custom home on a 6,000 sq ft lot in Cottonwood’s coveted Twin Brooks. Features soaring ceilings, a grand spiral staircase, formal living and dining, and an updated shaker-style island kitchen adjacent to a cozy family room with gas fireplace. Three bedrooms up, including a newly completed spa-inspired ensuite. High-end upgrades: roof, furnace/AC (2022), hot water tank, washer/dryer (2025). Enjoy the stunning covered deck off the kitchen. Bright 2-bed suite with private entry, laundry, and outdoor space—plus a bonus media room perfect for guests or a home office. Complete the picture with driveway parking for four and a spacious garage. All just minutes to schools, parks, shopping, and trails. Move-in ready perfection!
Home overview
- Heat source Electric, forced air, natural gas
- Sewer/ septic Public sewer, sanitary sewer, storm sewer
- Construction materials
- Foundation
- Roof
- Fencing Fenced
- # parking spaces 6
- Parking desc
- # full baths 3
- # total bathrooms 3.0
- # of above grade bedrooms
- Appliances Washer/dryer, dishwasher, refrigerator, stove
- Area Bc
- Subdivision
- View Yes
- Water source Public
- Zoning description Rs-1b
- Directions C15c0eaf2c3cb6ac627c70d2bdcd8788
- Lot dimensions 6017.0
- Lot size (acres) 0.14
- Basement information Finished, exterior entry
- Building size 3290.0
- Mls® # R3034280
- Property sub type Single family residence
- Status Active
- Virtual tour
- Tax year 2024
- Kitchen 4.242m X 3.099m
- Media room 5.232m X 3.632m
- Patio 5.207m X 7.518m
- Laundry 2.184m X 3.099m
- Bedroom 3.251m X 3.099m
- Foyer 4.293m X 1.829m
- Living room 4.648m X 4.343m
- Eating area 2.083m X 2.692m
- Bedroom 4.216m X 3.404m
- Laundry 2.184m X 3.099m
- Porch (enclosed) 2.819m X 7.341m
Level: Above - Living room 4.572m X 3.632m
Level: Above - Kitchen 5.486m X 2.692m
Level: Above - Bedroom 3.277m X 2.921m
Level: Above - Walk-in closet 1.194m X 1.651m
Level: Above - Primary bedroom 4.572m X 4.115m
Level: Above - Dining room 3.048m X 3.632m
Level: Above - Bedroom 3.277m X 2.921m
Level: Above - Family room 4.547m X 4.75m
Level: Above - Walk-in closet 1.803m X 1.829m
Level: Above
- Listing type identifier Idx

$-3,866
/ Month

