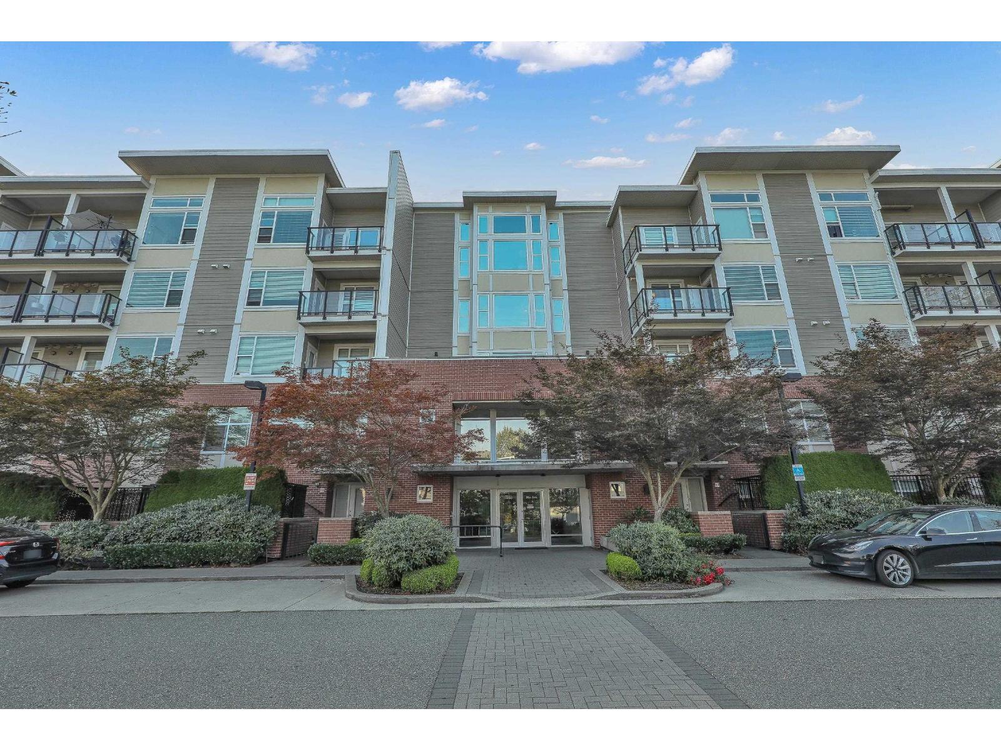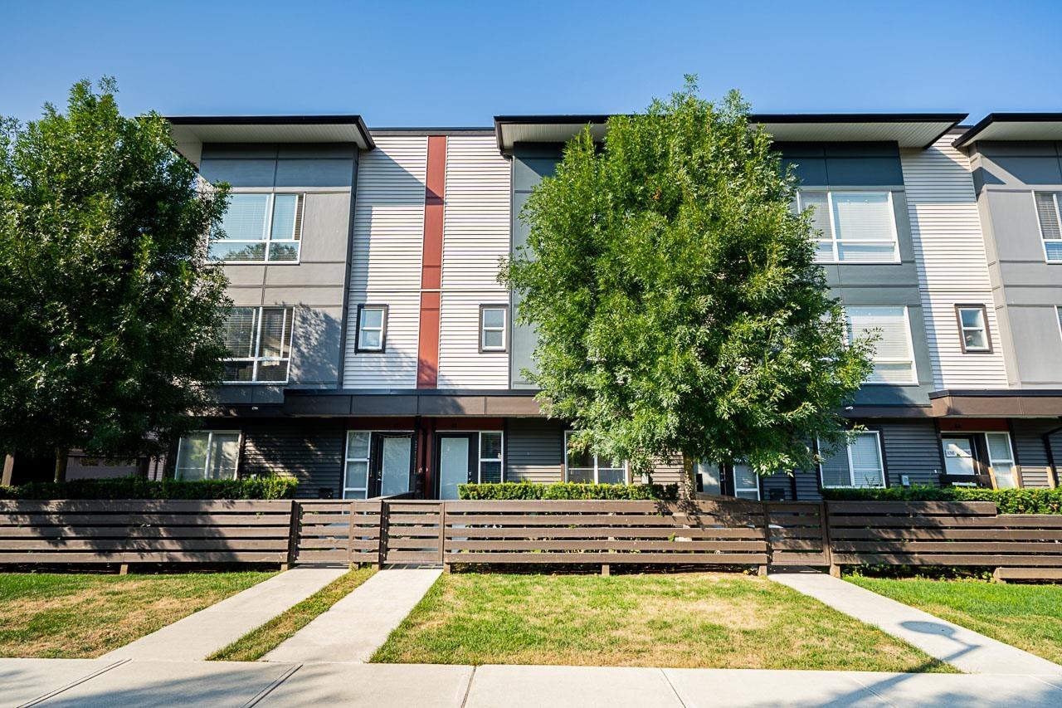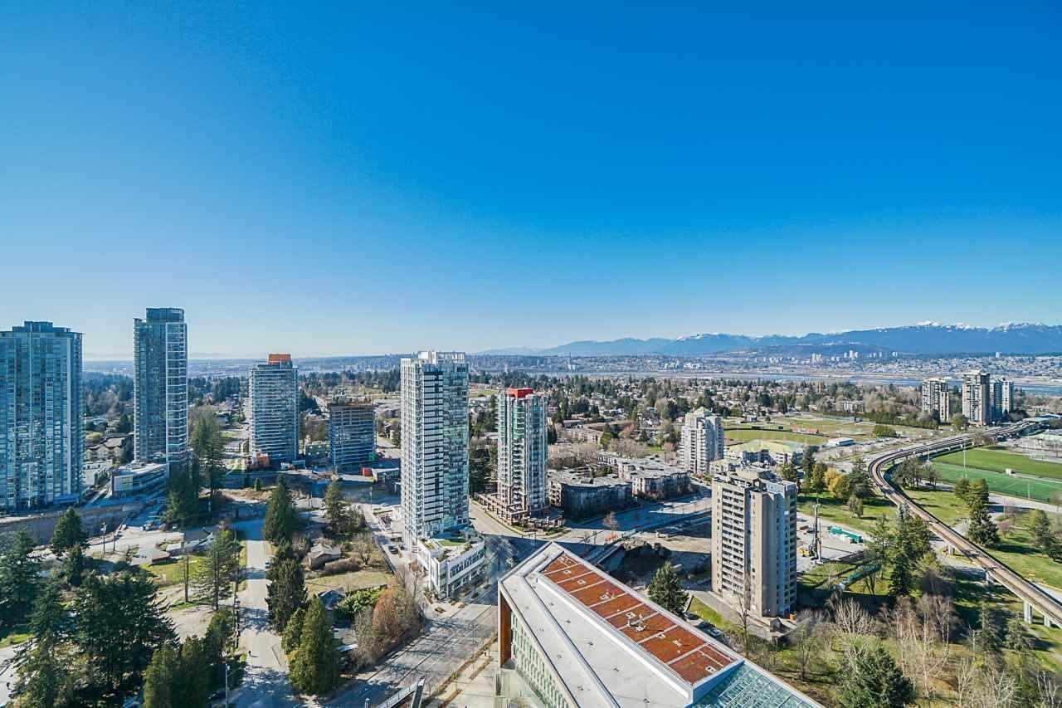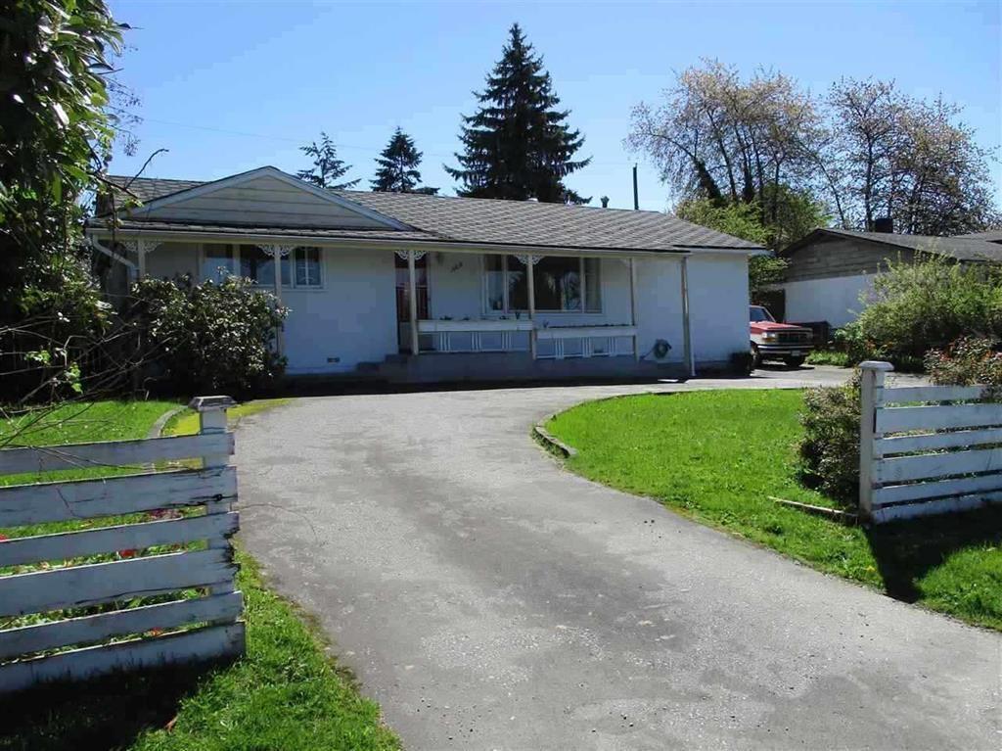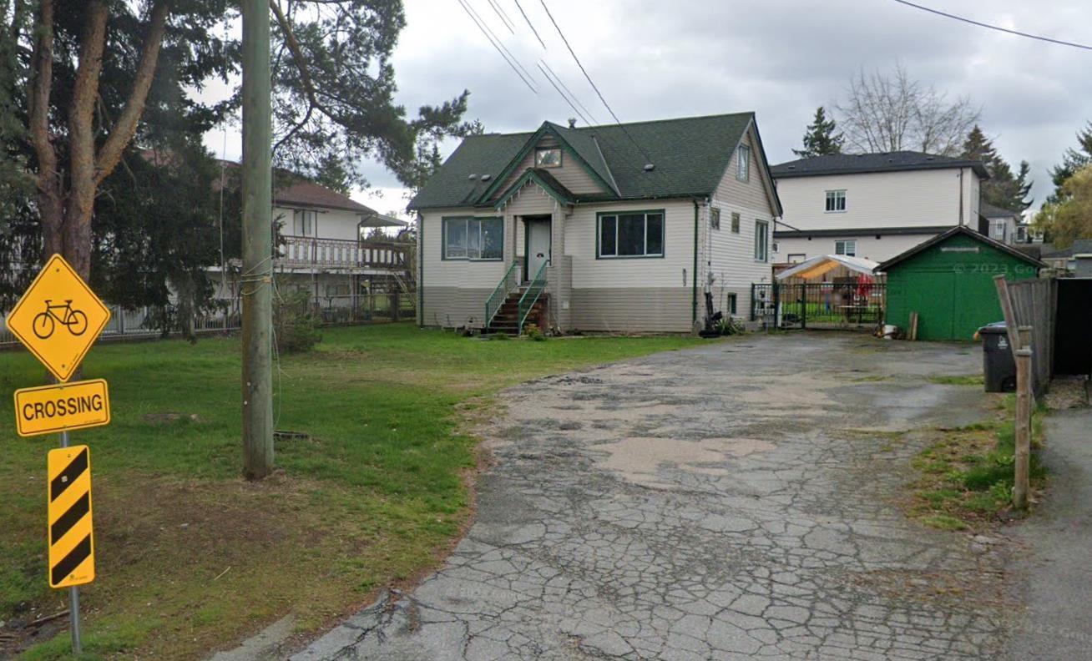- Houseful
- BC
- Maple Ridge
- East Haney
- 238 Street
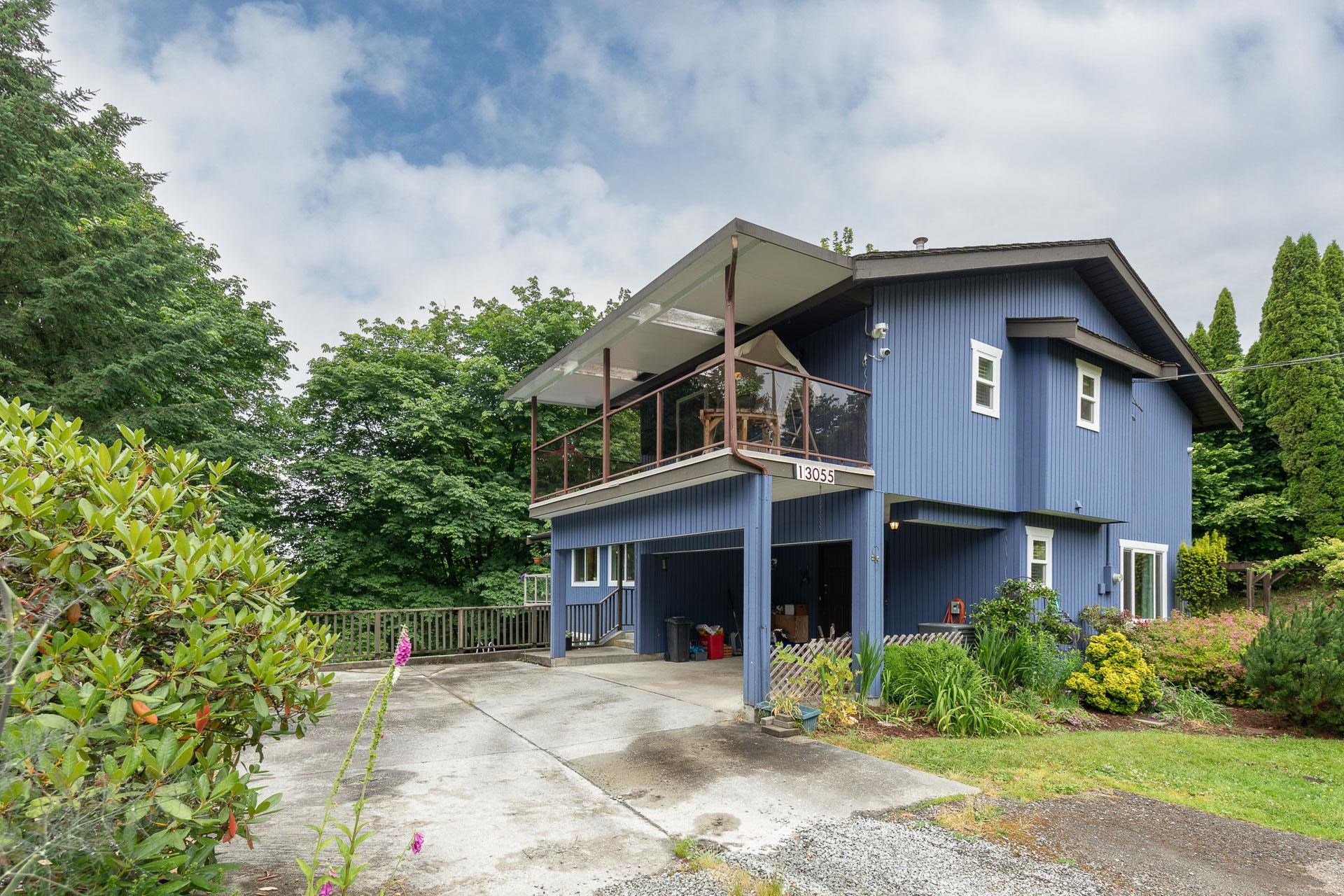
Highlights
Description
- Home value ($/Sqft)$674/Sqft
- Time on Houseful
- Property typeResidential
- Style4 level split
- Neighbourhood
- Median school Score
- Year built1986
- Mortgage payment
FAMILY HOME ON PRIVATE 1 ACRE CUL-DE-SAC – STEPS TO MAPLE RIDGE PARK Tucked away on a quiet cul-de-sac, this 4-level split sits on a lush 1-acre lot—ideal for families or those needing room to grow. Bright and spacious with vaulted ceilings, an updated kitchen with granite counters & stainless steel appliances, and a large family room with engineered hardwood. Rec room, tons of storage, and high crawl space below. Enjoy two decks, big lawns, forest trail access, plus A/C and updated baths. The perfect family home! Open House: Saturday, July 12 | 12–2PM
MLS®#R3020141 updated 1 month ago.
Houseful checked MLS® for data 1 month ago.
Home overview
Amenities / Utilities
- Heat source Forced air, natural gas
- Sewer/ septic Septic tank
Exterior
- Construction materials
- Foundation
- Roof
- # parking spaces 10
- Parking desc
Interior
- # full baths 3
- # half baths 1
- # total bathrooms 4.0
- # of above grade bedrooms
Location
- Area Bc
- Water source Public
- Zoning description Rs2
Lot/ Land Details
- Lot dimensions 43038.61
Overview
- Lot size (acres) 0.99
- Basement information Partially finished
- Building size 2671.0
- Mls® # R3020141
- Property sub type Single family residence
- Status Active
- Virtual tour
- Tax year 2024
Rooms Information
metric
- Recreation room 3.454m X 5.258m
- Storage 2.311m X 5.715m
- Office 4.293m X 3.912m
- Storage 3.785m X 5.969m
- Storage 3.454m X 2.692m
- Bedroom 3.15m X 2.591m
Level: Above - Bedroom 3.15m X 3.073m
Level: Above - Primary bedroom 4.013m X 3.658m
Level: Above - Dining room 3.785m X 3.302m
Level: Main - Family room 3.886m X 6.071m
Level: Main - Living room 4.267m X 6.401m
Level: Main - Laundry 2.337m X 2.591m
Level: Main - Kitchen 3.581m X 3.556m
Level: Main - Foyer 1.88m X 1.88m
Level: Main
SOA_HOUSEKEEPING_ATTRS
- Listing type identifier Idx

Lock your rate with RBC pre-approval
Mortgage rate is for illustrative purposes only. Please check RBC.com/mortgages for the current mortgage rates
$-4,797
/ Month25 Years fixed, 20% down payment, % interest
$
$
$
%
$
%

Schedule a viewing
No obligation or purchase necessary, cancel at any time
Nearby Homes
Real estate & homes for sale nearby



