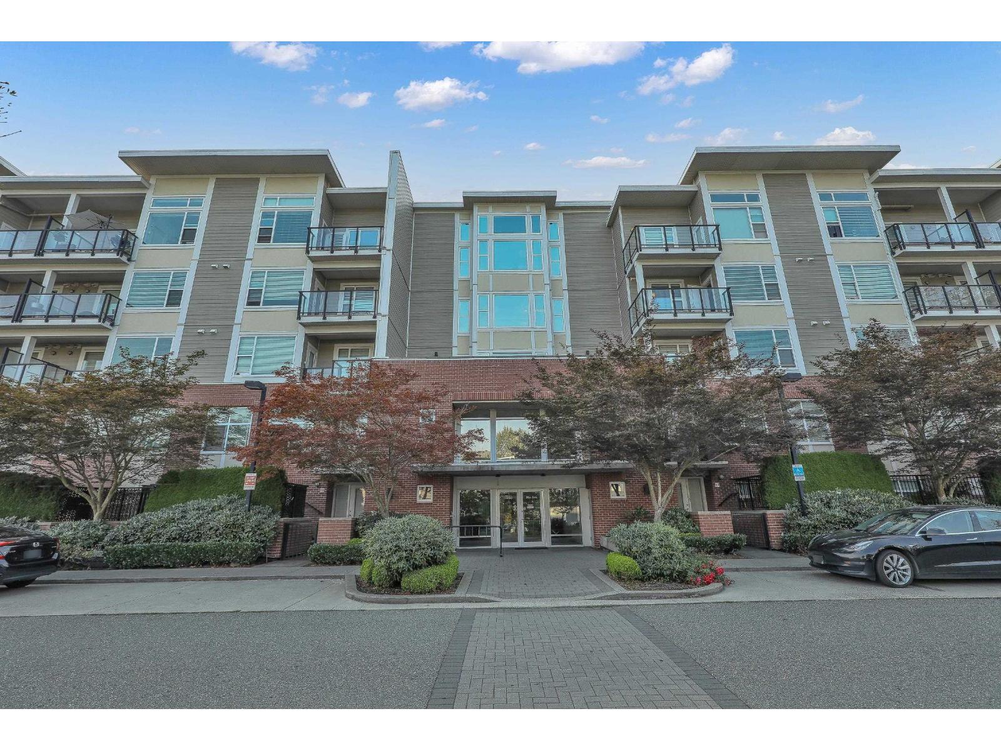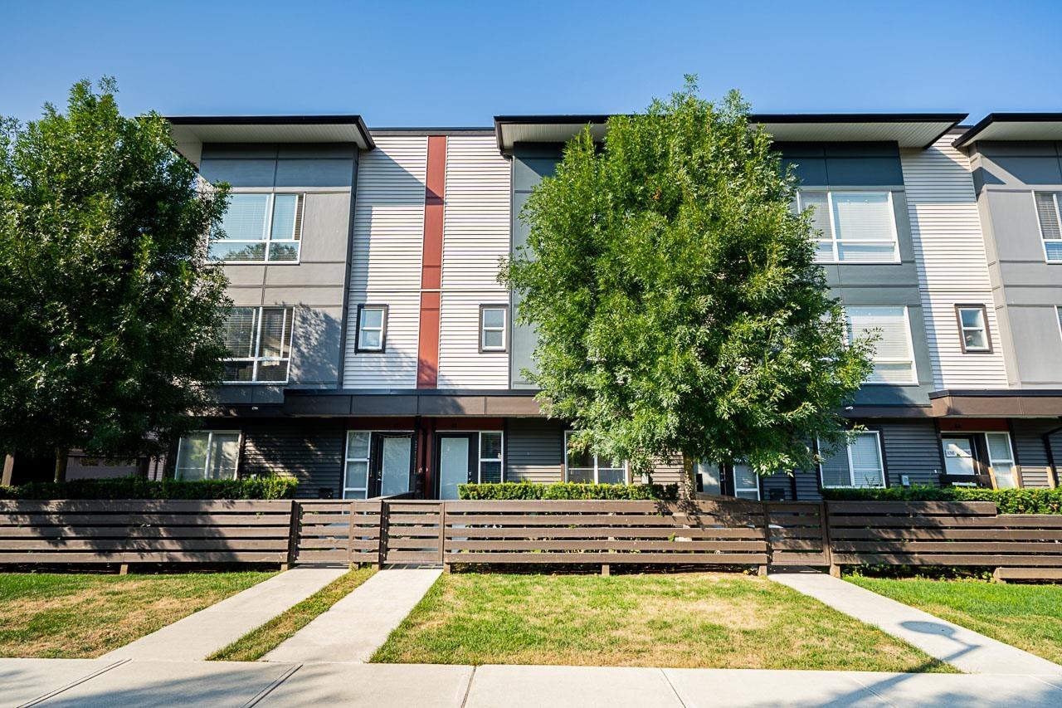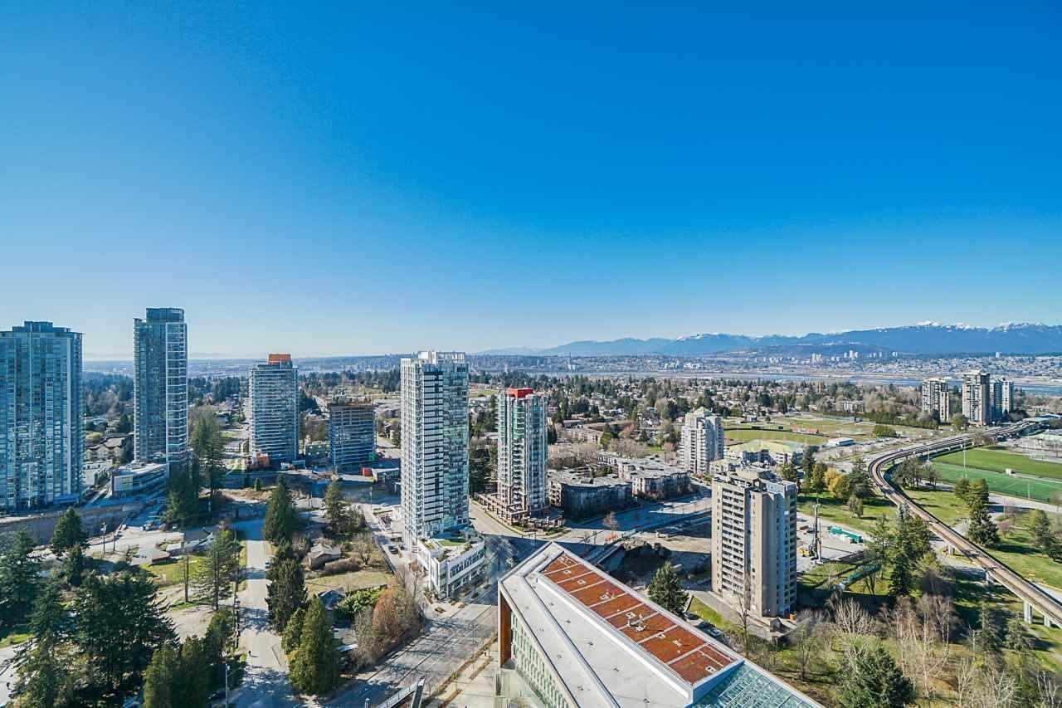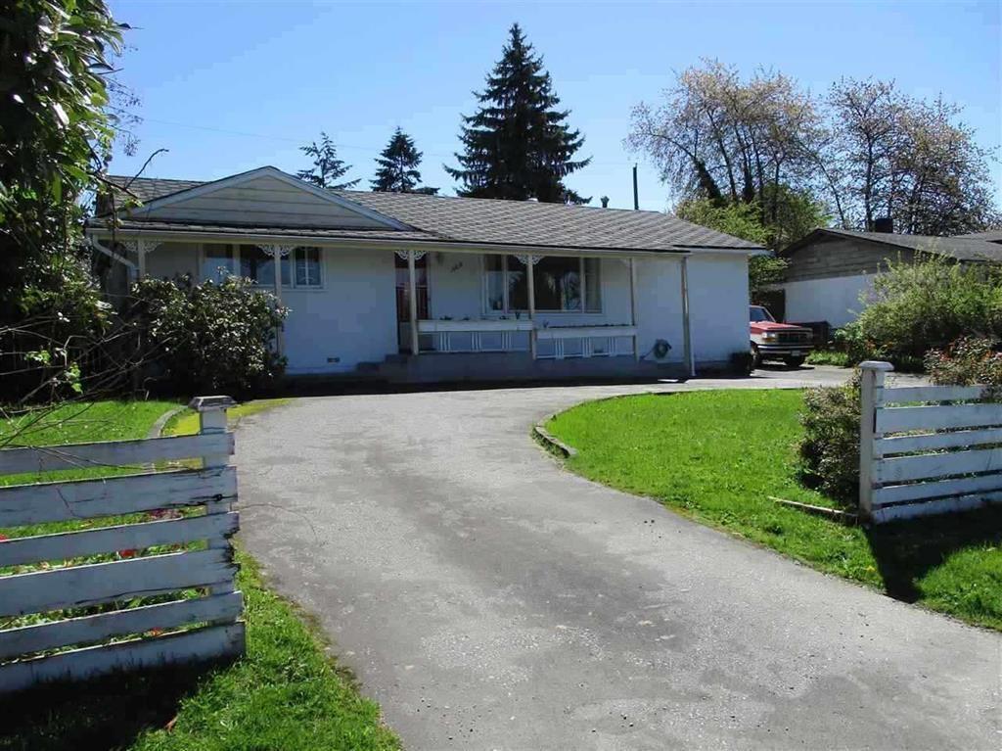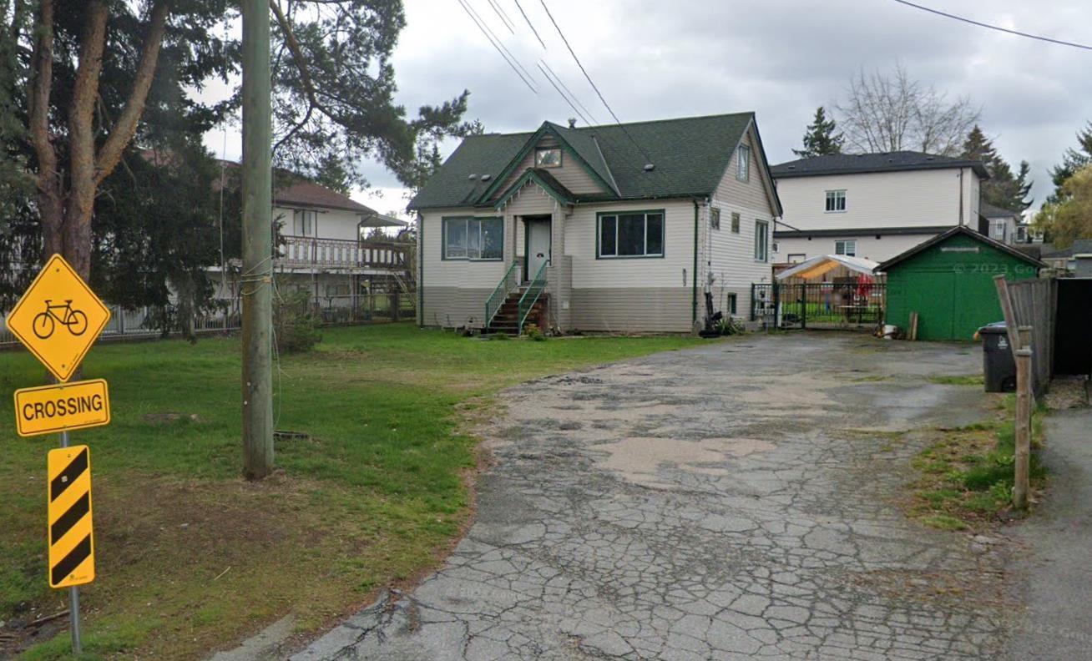- Houseful
- BC
- Maple Ridge
- East Haney
- 23942 Dewdney Trunk Road
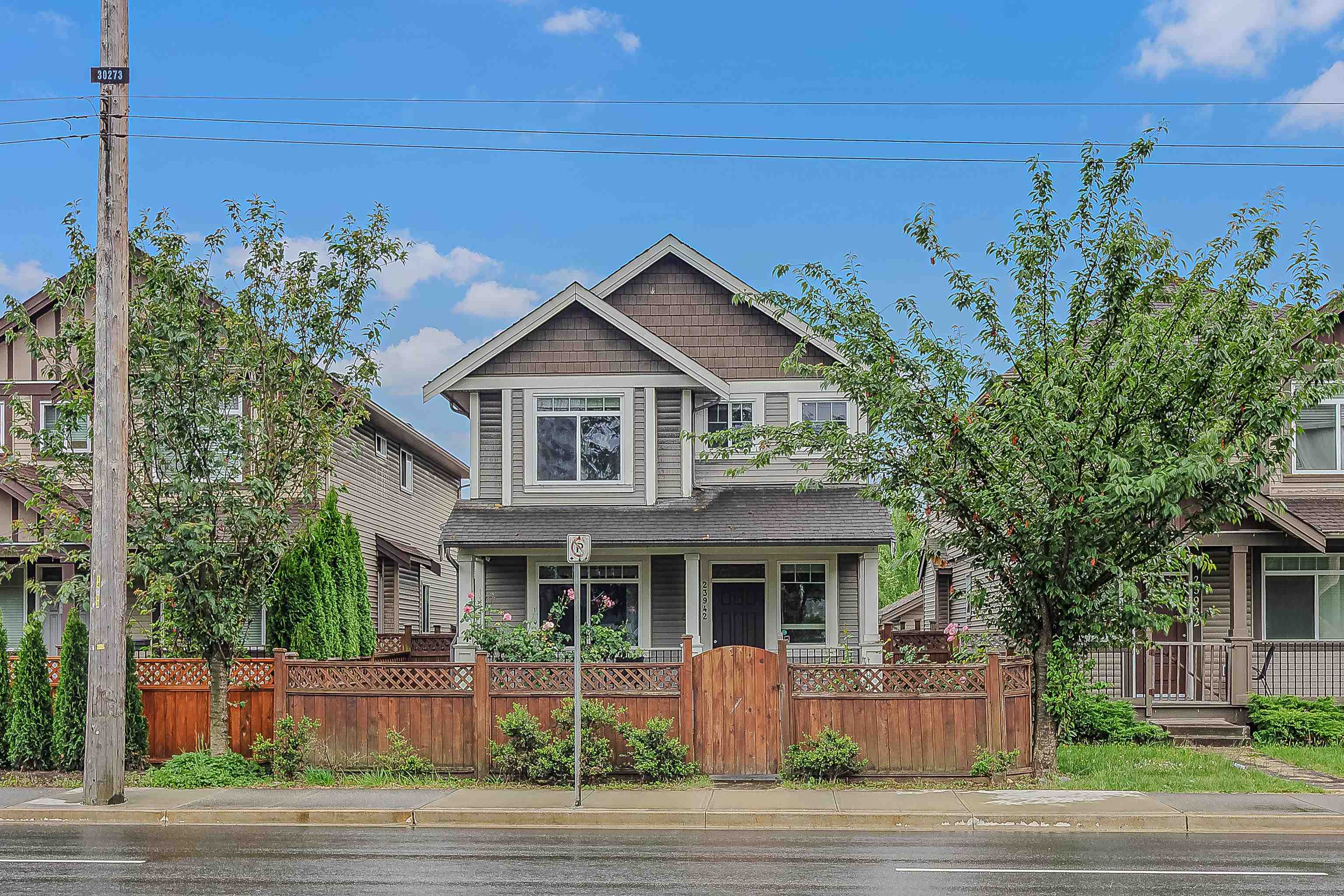
23942 Dewdney Trunk Road
23942 Dewdney Trunk Road
Highlights
Description
- Home value ($/Sqft)$617/Sqft
- Time on Houseful
- Property typeResidential
- Neighbourhood
- CommunityShopping Nearby
- Median school Score
- Year built2015
- Mortgage payment
Located in the popular Cottonwood neighborhood, this well-kept home offers everyday convenience, just a short walk to the local elementary school and Meadowridge Private School, with shopping and essentials right across the street. A fantastic option for families seeking comfort, quality, and location. Inside you'll find 9' ceilings, crown moldings, laminate floors, and a deluxe kitchen with quartz counters, S/S appliances, quality cabinetry, and a built-in desk. The primary bedroom features a vaulted ceiling, 4-piece ensuite, and walk-in closet. A loft with wet bar makes a perfect office or lounge. Other highlights: upper floor laundry, central air conditioning, fenced south-facing yard, large deck, over 3' crawl space for storage. Don’t miss your chance, book your private showing today!
Home overview
- Heat source Forced air, natural gas
- Sewer/ septic Public sewer, sanitary sewer
- Construction materials
- Foundation
- Roof
- # parking spaces 4
- Parking desc
- # full baths 2
- # half baths 1
- # total bathrooms 3.0
- # of above grade bedrooms
- Appliances Dishwasher, refrigerator, stove, range top
- Community Shopping nearby
- Area Bc
- Water source Public
- Zoning description R3
- Lot dimensions 2977.0
- Lot size (acres) 0.07
- Basement information Crawl space
- Building size 1887.0
- Mls® # R3021832
- Property sub type Single family residence
- Status Active
- Virtual tour
- Tax year 2025
- Bedroom 2.997m X 3.277m
Level: Above - Walk-in closet 1.524m X 2.515m
Level: Above - Loft 3.302m X 2.845m
Level: Above - Bedroom 4.14m X 3.277m
Level: Above - Primary bedroom 4.724m X 3.632m
Level: Above - Laundry 1.702m X 1.6m
Level: Above - Family room 5.766m X 6.553m
Level: Main - Foyer 6.985m X 1.524m
Level: Main - Dining room 2.489m X 3.683m
Level: Main - Kitchen 3.683m X 3.454m
Level: Main - Living room 4.394m X 3.378m
Level: Main
- Listing type identifier Idx

$-3,107
/ Month



