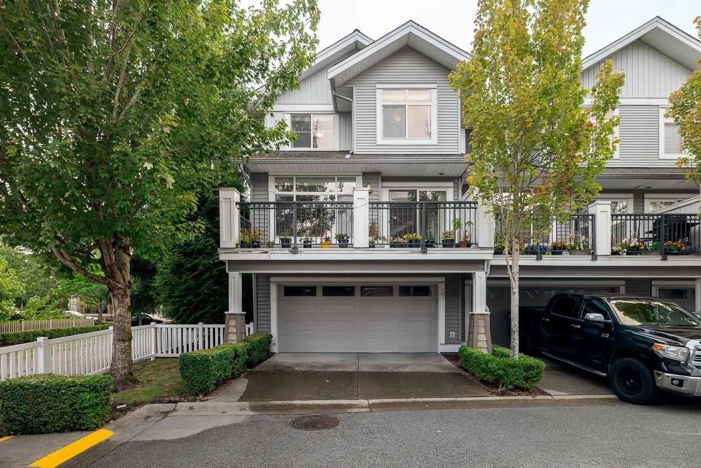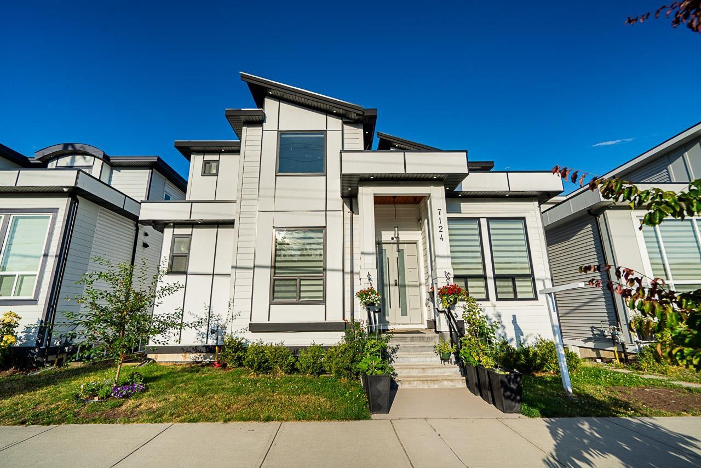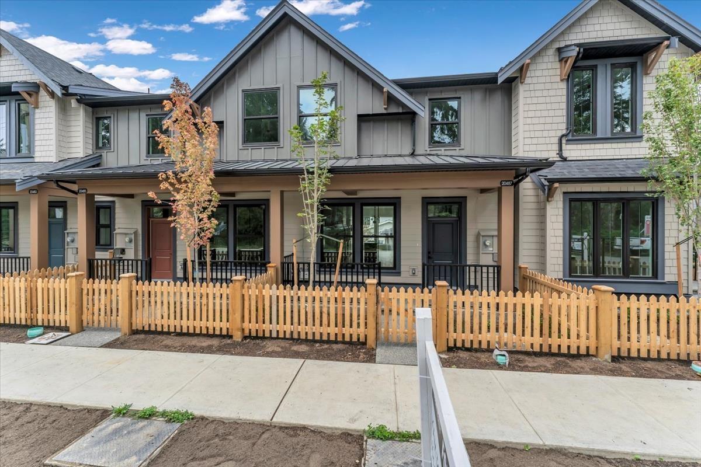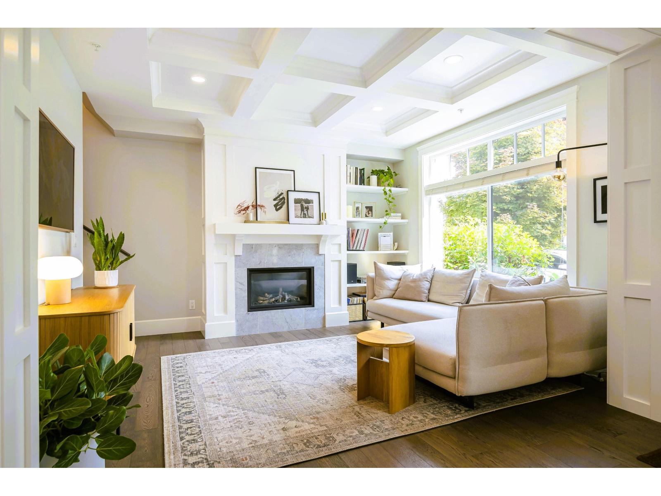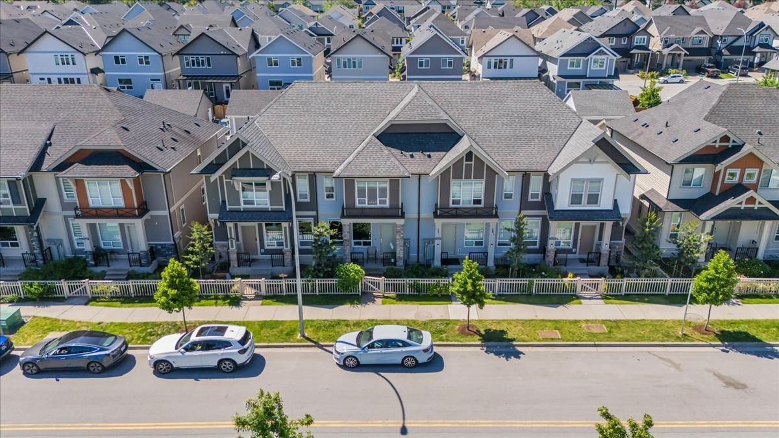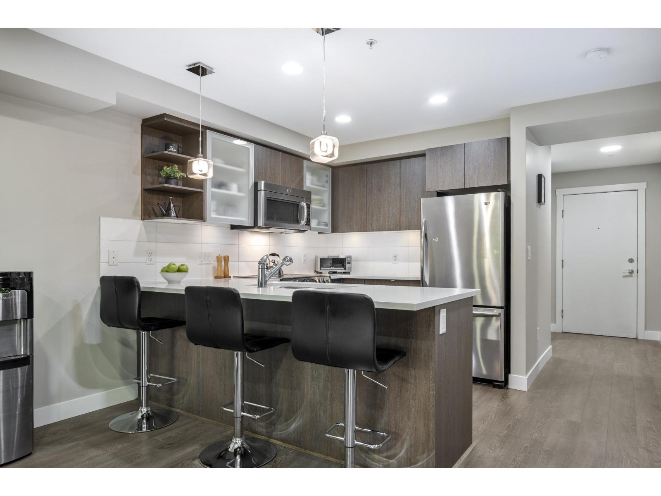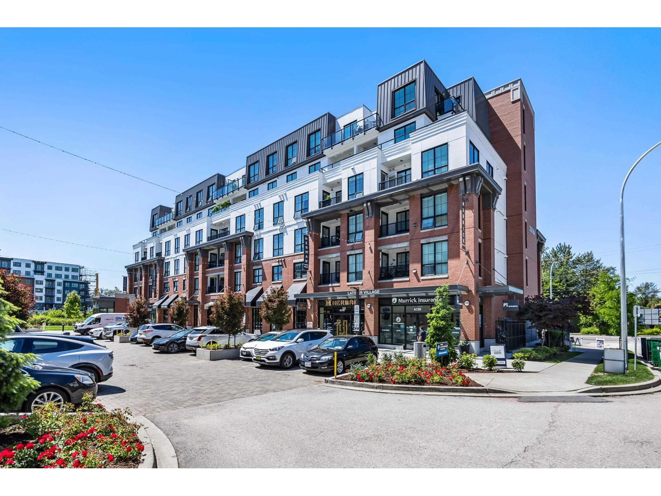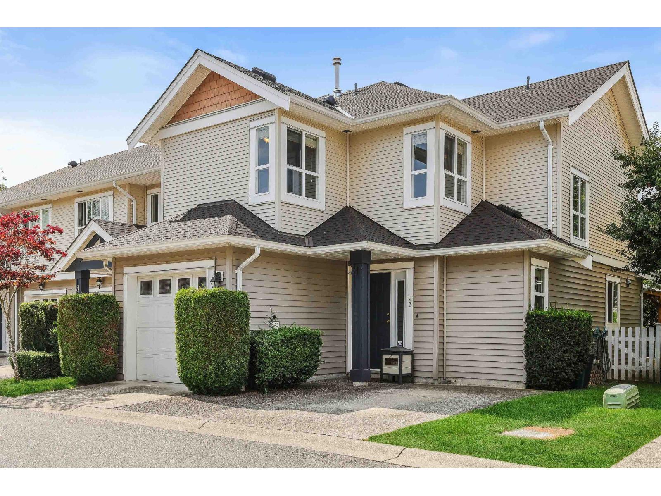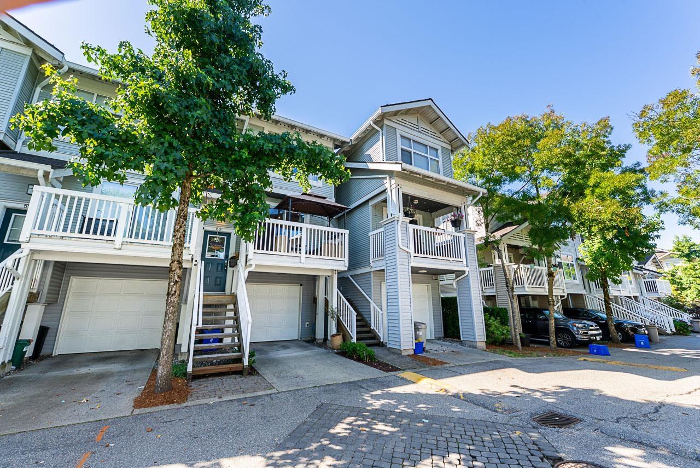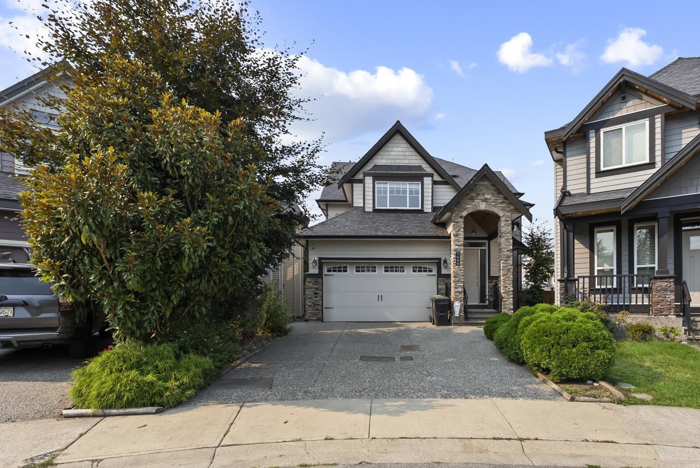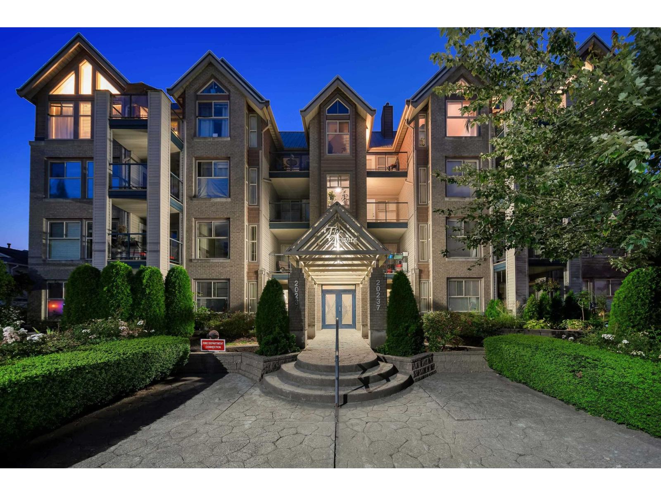- Houseful
- BC
- Maple Ridge
- Albion
- 23942 Kanaka Way
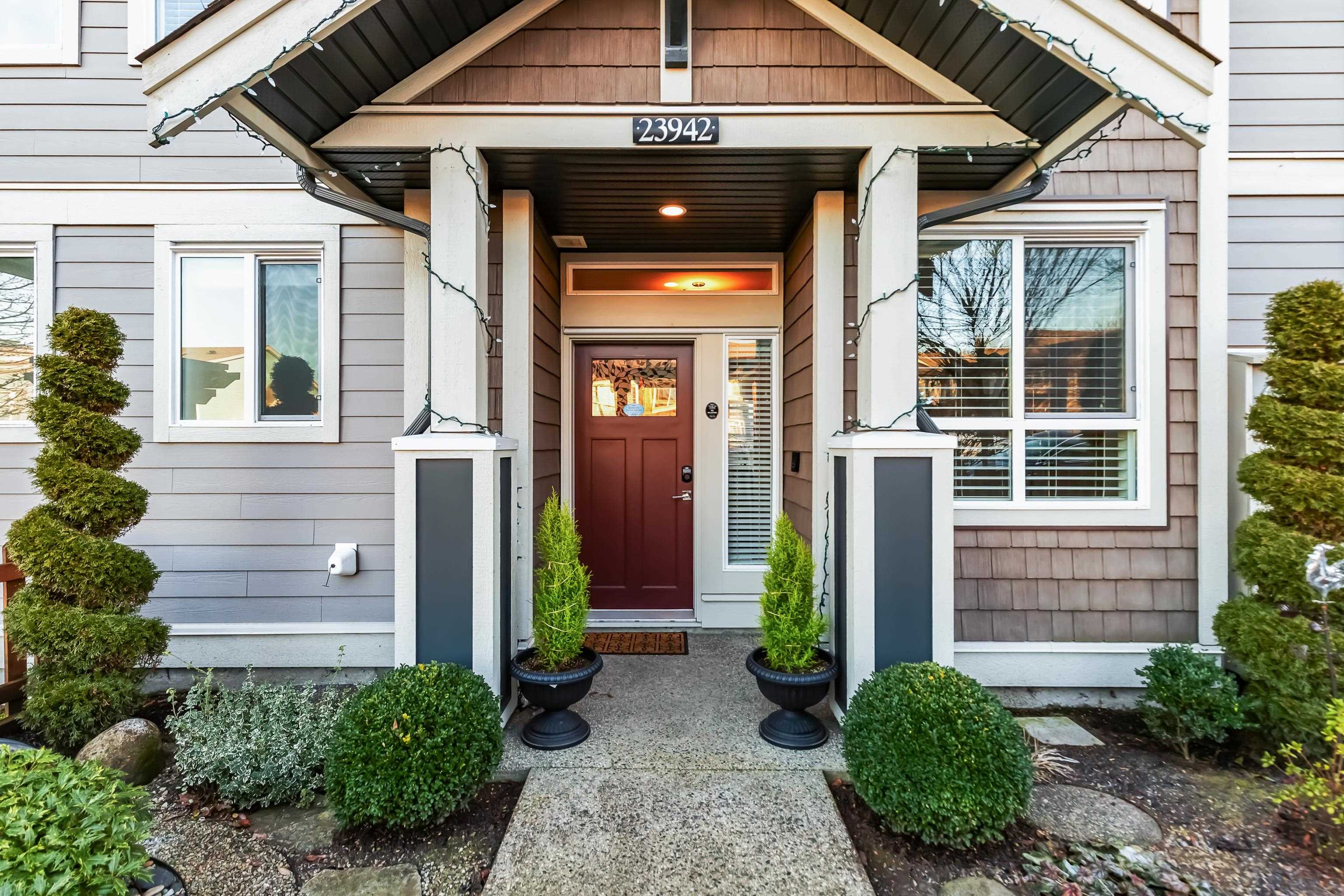
Highlights
Description
- Home value ($/Sqft)$601/Sqft
- Time on Houseful
- Property typeResidential
- Neighbourhood
- CommunityShopping Nearby
- Median school Score
- Year built2015
- Mortgage payment
A STUNNING ONE-OF-A-KIND PROPERTY!! NO STRATA!!! This 4 BEDROOM + DEN home has lots to offer including Open Kitchen Concept with Modern Paint throughout, Stainless Steel Appliances, Quartz Counter-Tops, Designer Feature Wall, Upgraded Designer Lighting, New Upgraded Fireplace, Extra Built-Ins & Custom Shelves, Large Garage with Extra Storage, a BONUS kids play area through the kitchen pantry and much more! Your South Facing Backyard features a Storage Shed, Large Deck with Gazebo, Grass Area and is Fully Fenced with Privacy Fencing perfect for entertaining, gardening, kids, pets and more! Outside also features Beautifully Landscaped Gardens front and back! All of in a fantastic location closing to Kanaka Creek, Trails, Shopping, Transit & much more!
Home overview
- Heat source Baseboard, electric
- Sewer/ septic Public sewer, sanitary sewer, storm sewer
- Construction materials
- Foundation
- Roof
- Fencing Fenced
- # parking spaces 2
- Parking desc
- # full baths 2
- # half baths 1
- # total bathrooms 3.0
- # of above grade bedrooms
- Appliances Washer/dryer, dishwasher, refrigerator, stove
- Community Shopping nearby
- Area Bc
- Water source Public
- Zoning description Rst
- Directions 9f7af4c49e64d791e08e3a17fec19586
- Lot dimensions 2809.0
- Lot size (acres) 0.06
- Basement information None
- Building size 1743.0
- Mls® # R3044899
- Property sub type Single family residence
- Status Active
- Virtual tour
- Tax year 2024
- Bedroom 3.759m X 2.718m
Level: Above - Walk-in closet 1.626m X 2.083m
Level: Above - Primary bedroom 3.708m X 4.343m
Level: Above - Bedroom 2.743m X 3.454m
Level: Above - Bedroom 2.718m X 3.175m
Level: Above - Den 2.946m X 2.921m
Level: Main - Kitchen 4.674m X 2.718m
Level: Main - Dining room 2.845m X 4.445m
Level: Main - Foyer 1.93m X 2.87m
Level: Main - Pantry 0.914m X 1.473m
Level: Main - Living room 4.674m X 4.318m
Level: Main
- Listing type identifier Idx

$-2,792
/ Month

