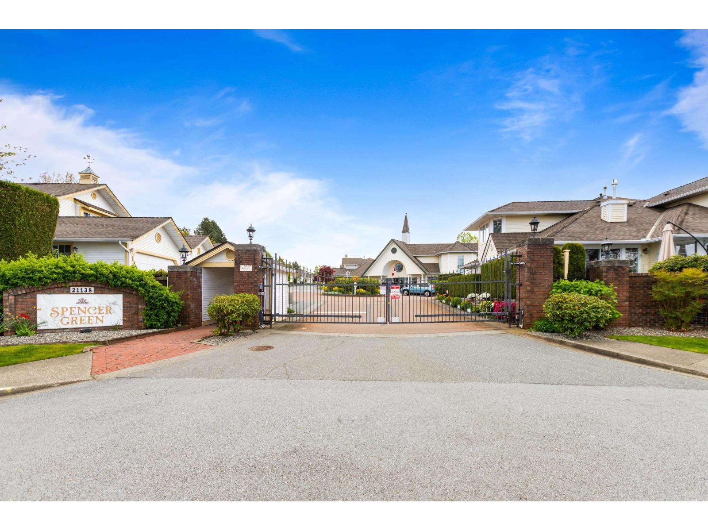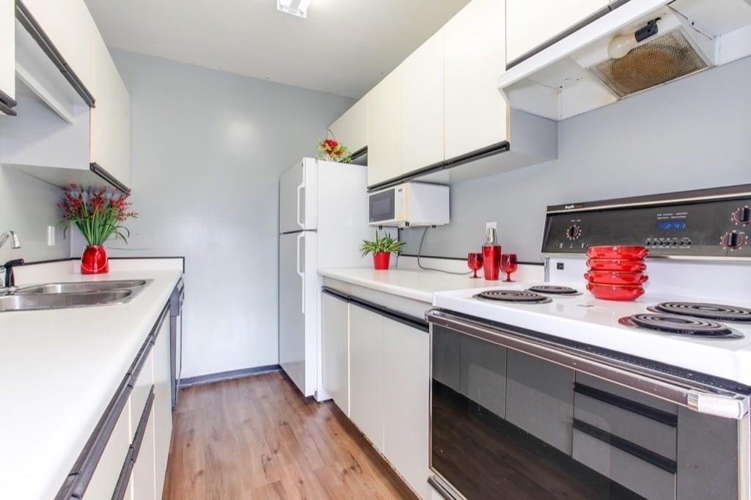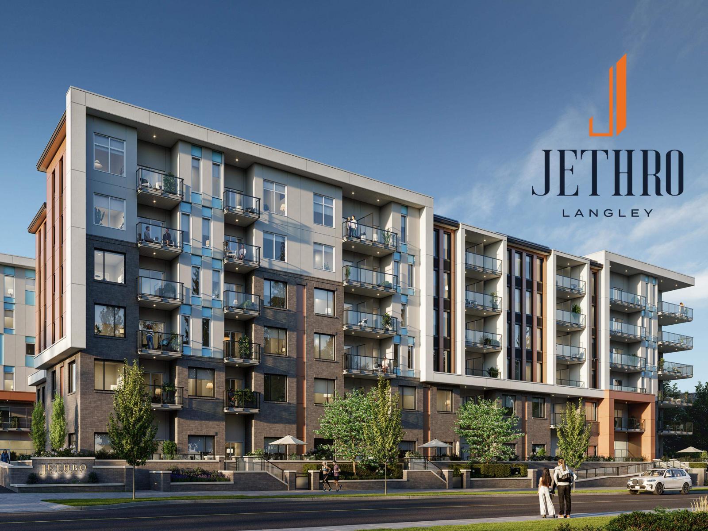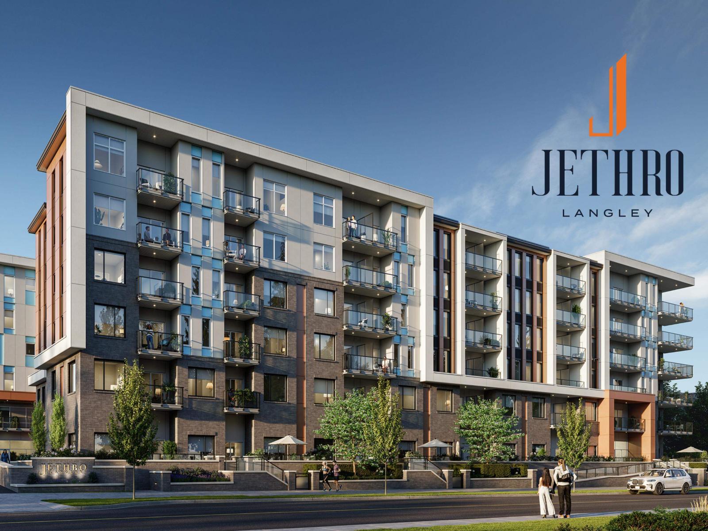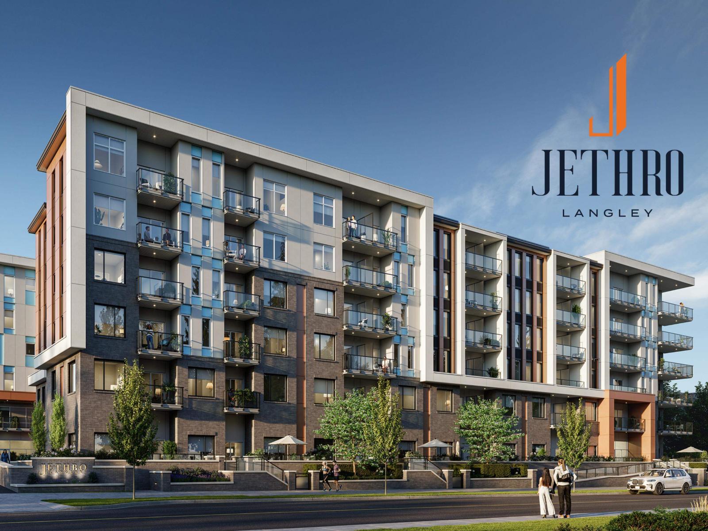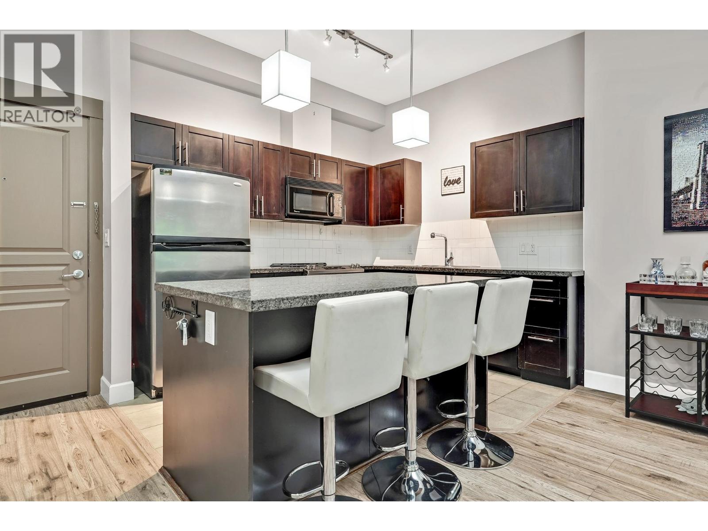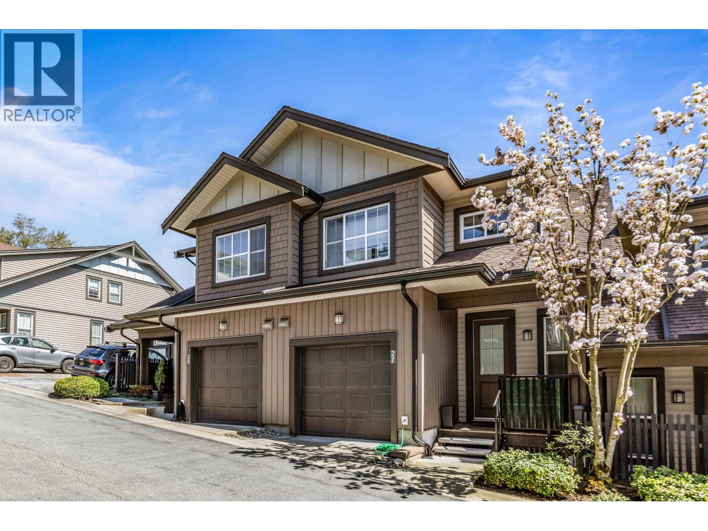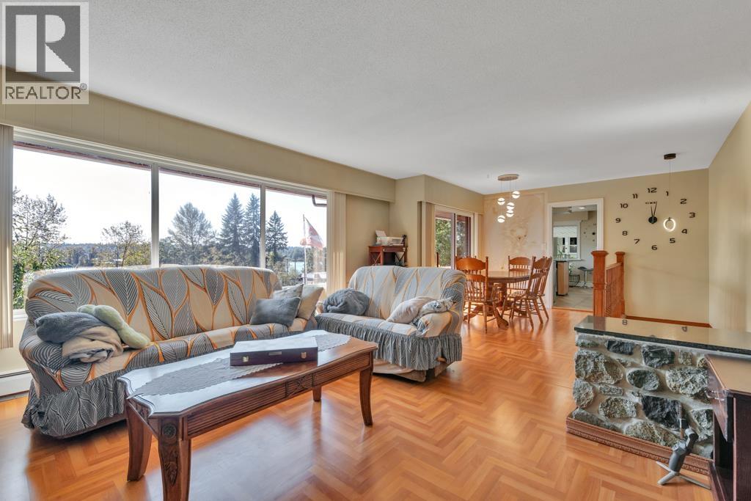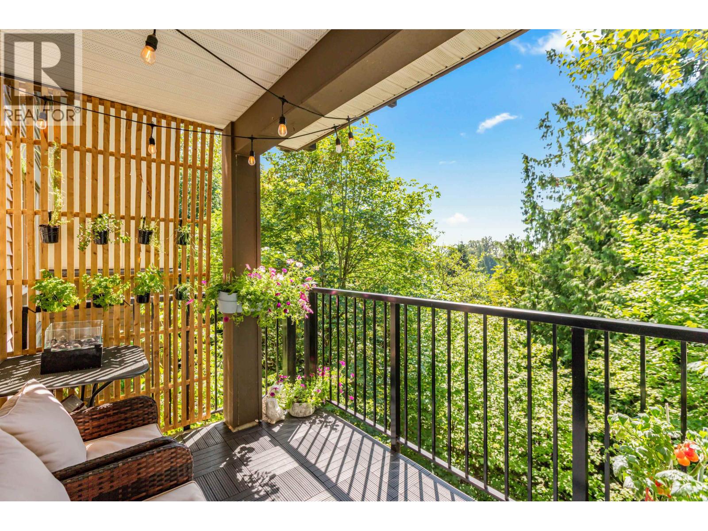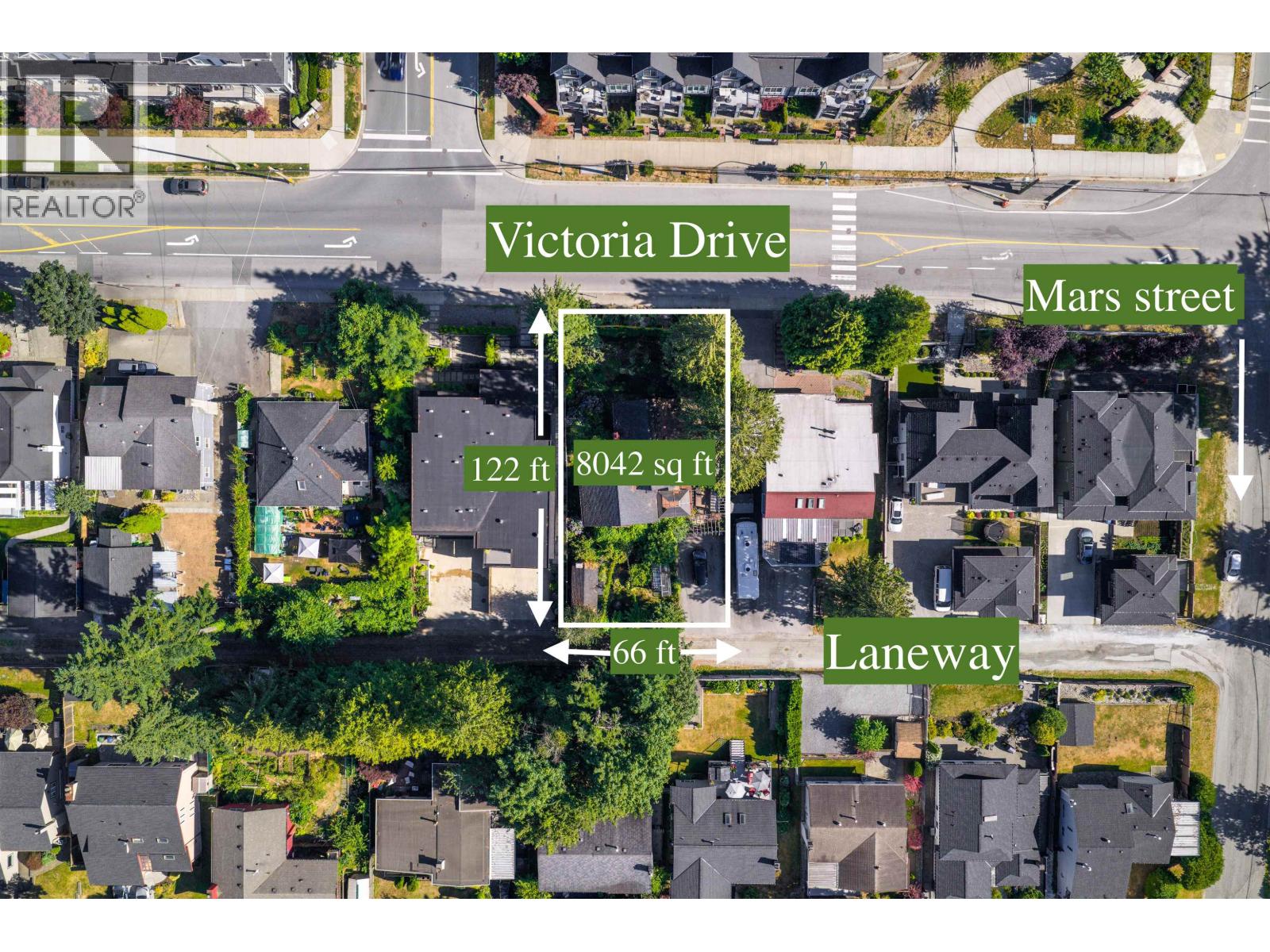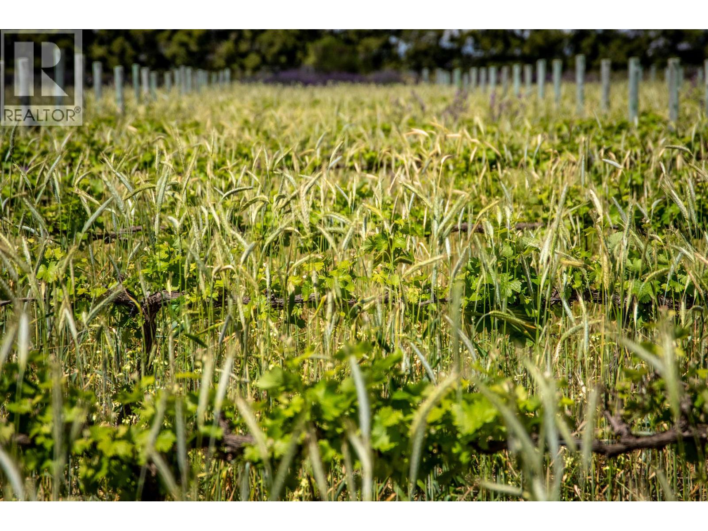- Houseful
- BC
- Maple Ridge
- Yennadon
- 240 Street
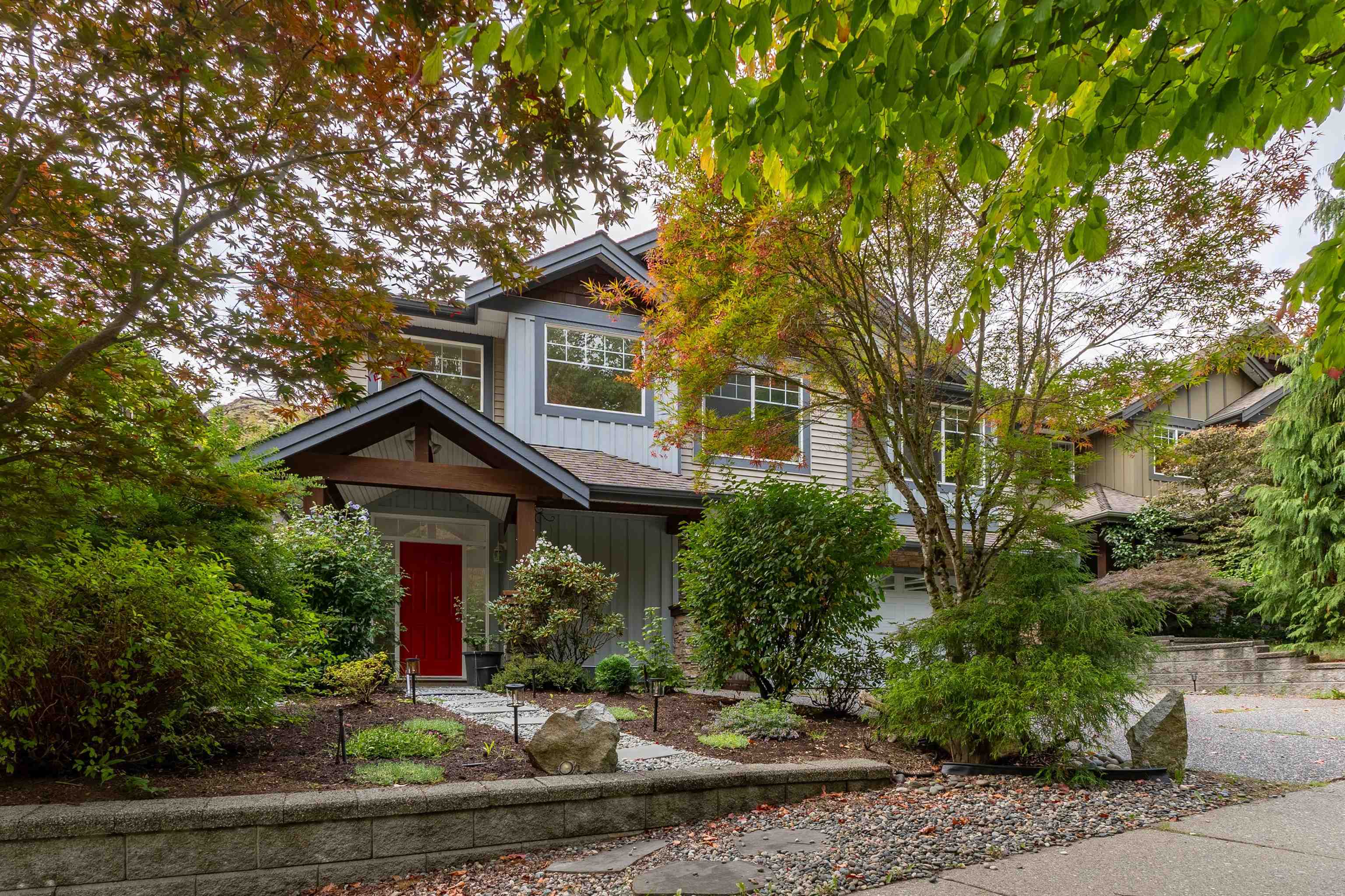
Highlights
Description
- Home value ($/Sqft)$517/Sqft
- Time on Houseful
- Property typeResidential
- Neighbourhood
- Median school Score
- Year built2006
- Mortgage payment
Stunning 6 bed, 3 bath home backing onto Golden Ears Park—perfect for nature lovers who want trails right outside their door. Enjoy morning hikes, peaceful strolls, or relaxing in your private backyard oasis. Inside, the open-concept layout is made for entertaining, featuring a fully renovated kitchen with high-end appliances, a spacious butler’s pantry, and seamless flow into the living area. Step out onto the massive deck—ideal for hosting BBQs and gatherings. The legal 2 bed, 1 bath basement suite (renovated in 2020) offers great flexibility for family, guests, or rental income. Upgrades include new A/C, furnace, hot water on demand, 200 amp electrical service, and 100 amp panel in the garage for EV charging. This home blends comfort, style, and a love for the outdoors.
Home overview
- Heat source Baseboard, forced air
- Sewer/ septic Public sewer, sanitary sewer, storm sewer
- Construction materials
- Foundation
- Roof
- # parking spaces 4
- Parking desc
- # full baths 3
- # total bathrooms 3.0
- # of above grade bedrooms
- Area Bc
- Water source Public
- Zoning description Res
- Lot dimensions 6172.0
- Lot size (acres) 0.14
- Basement information Finished
- Building size 3017.0
- Mls® # R3045981
- Property sub type Single family residence
- Status Active
- Tax year 2024
- Foyer 2.057m X 2.184m
- Bedroom 3.073m X 3.378m
- Laundry 1.651m X 2.946m
- Utility 0.889m X 2.057m
- Bedroom 3.404m X 3.099m
- Bedroom 3.81m X 3.353m
- Kitchen 3.988m X 4.115m
- Living room 4.089m X 4.064m
- Primary bedroom 4.826m X 4.216m
Level: Main - Bedroom 3.429m X 3.15m
Level: Main - Dining room 2.311m X 3.454m
Level: Main - Kitchen 4.064m X 3.454m
Level: Main - Walk-in closet 1.753m X 2.743m
Level: Main - Bedroom 3.2m X 3.15m
Level: Main - Living room 6.223m X 3.962m
Level: Main - Wok kitchen 3.683m X 3.581m
Level: Main
- Listing type identifier Idx

$-4,160
/ Month

