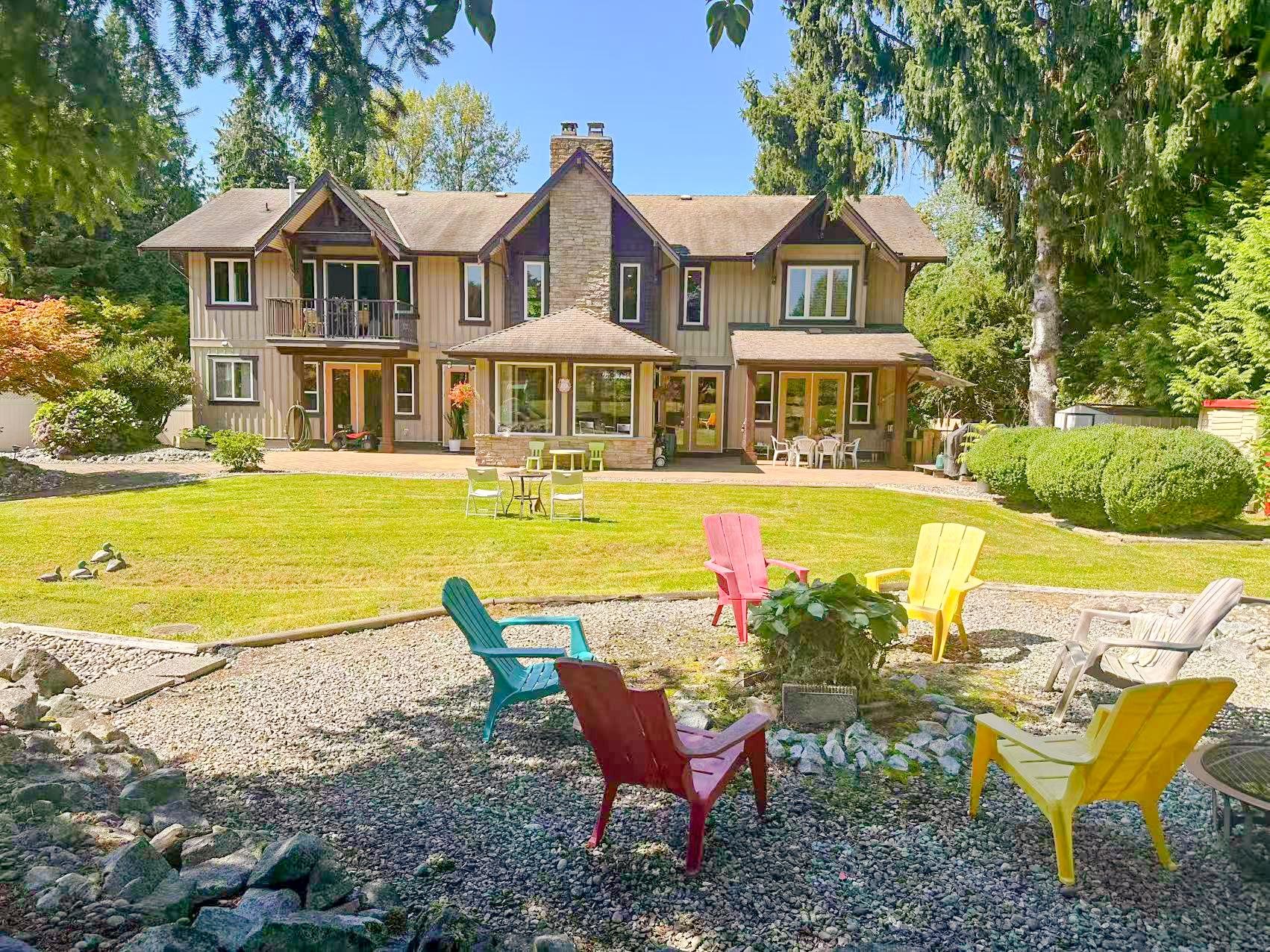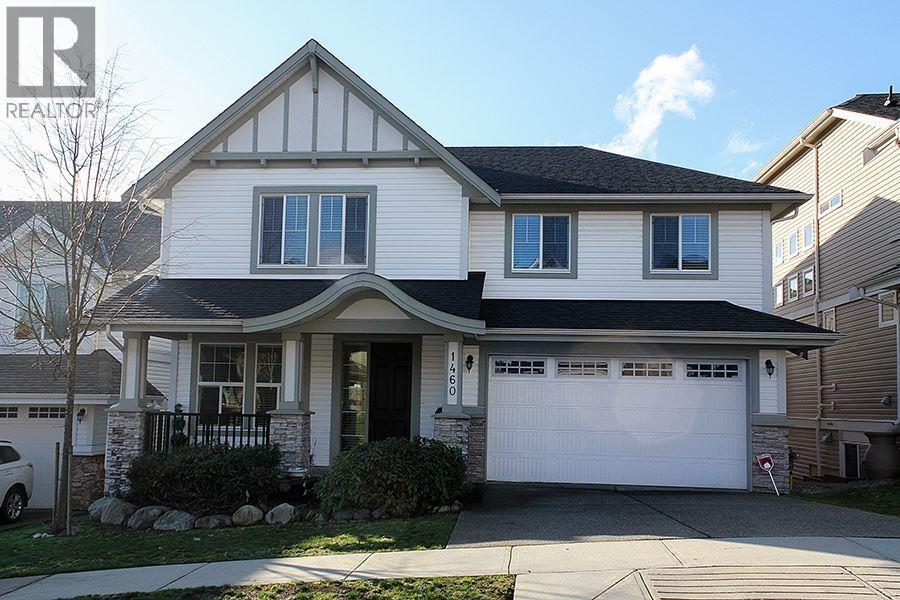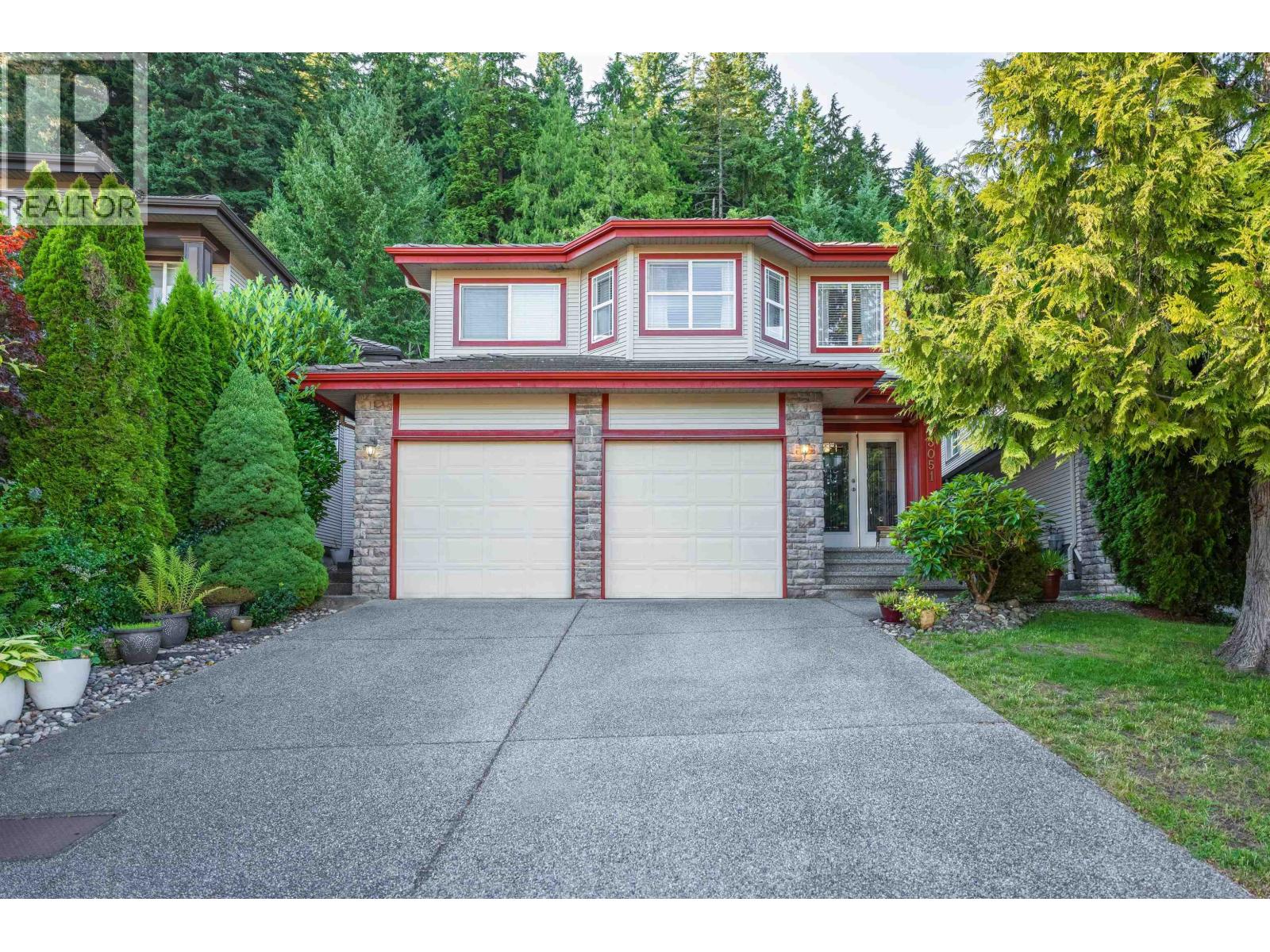- Houseful
- BC
- Maple Ridge
- East Haney
- 240 Street

Highlights
Description
- Home value ($/Sqft)$809/Sqft
- Time on Houseful
- Property typeResidential
- Neighbourhood
- CommunityShopping Nearby
- Median school Score
- Year built2004
- Mortgage payment
Walk your kids to Meadowridge School—one of BC’s most prestigious private schools—just steps from your front door! Nestled in quiet Websters Corners, this home blends comfort, lifestyle, and location in one perfect package. Inside, you’ll find two master suites (main + upstairs), a soaring living room, & a sunlit family room wrapped in glass with forest views. Upgrades throughout have enhanced every space, including chef’s kitchen with Sub-Zero & Wolf appliances & a massive recreation room designed for media, pool, or whatever you can dream up. Outside, enjoy a private backyard retreat complete with jacuzzi and sauna, plus a triple garage+RV parking. With geothermal heating & cooling and fresh-air circulation. Open house: Sep 21(sun), 2-4pm by appointment only.
Home overview
- Heat source Geothermal, natural gas
- Sewer/ septic Septic tank
- Construction materials
- Foundation
- Roof
- # parking spaces 8
- Parking desc
- # full baths 3
- # half baths 1
- # total bathrooms 4.0
- # of above grade bedrooms
- Appliances Washer/dryer, dishwasher, refrigerator, stove, oven
- Community Shopping nearby
- Area Bc
- Water source Public
- Zoning description Rs-3
- Directions 4ca437d62386b82f0393c55fe0b811f4
- Lot dimensions 174675.6
- Lot size (acres) 4.01
- Basement information None
- Building size 4943.0
- Mls® # R3041187
- Property sub type Single family residence
- Status Active
- Tax year 2024
- Primary bedroom 6.401m X 4.801m
Level: Above - Walk-in closet 3.658m X 3.962m
Level: Above - Laundry 2.819m X 3.835m
Level: Above - Bedroom 4.572m X 5.105m
Level: Above - Recreation room 12.624m X 10.973m
Level: Above - Bedroom 4.089m X 5.105m
Level: Above - Bedroom 4.572m X 4.47m
Level: Above - Dining room 3.962m X 3.785m
Level: Main - Primary bedroom 4.724m X 5.182m
Level: Main - Bedroom 4.013m X 3.861m
Level: Main - Living room 5.385m X 8.687m
Level: Main - Foyer 3.962m X 5.512m
Level: Main - Kitchen 8.331m X 4.572m
Level: Main - Family room 3.81m X 3.658m
Level: Main - Storage 2.337m X 4.47m
Level: Main
- Listing type identifier Idx

$-10,661
/ Month









