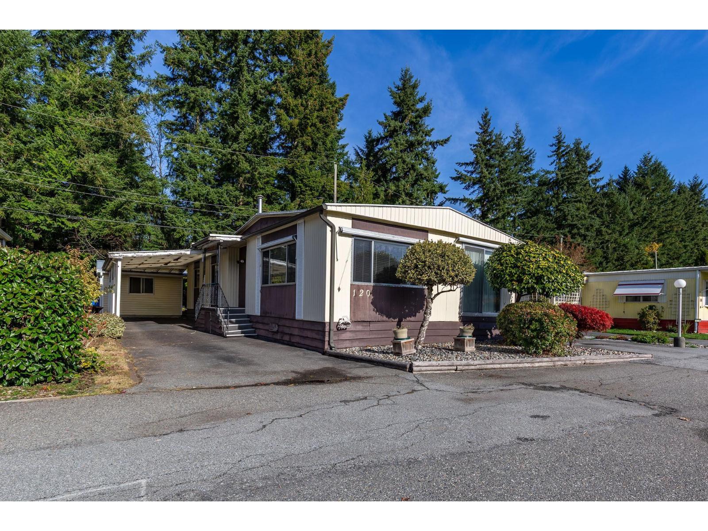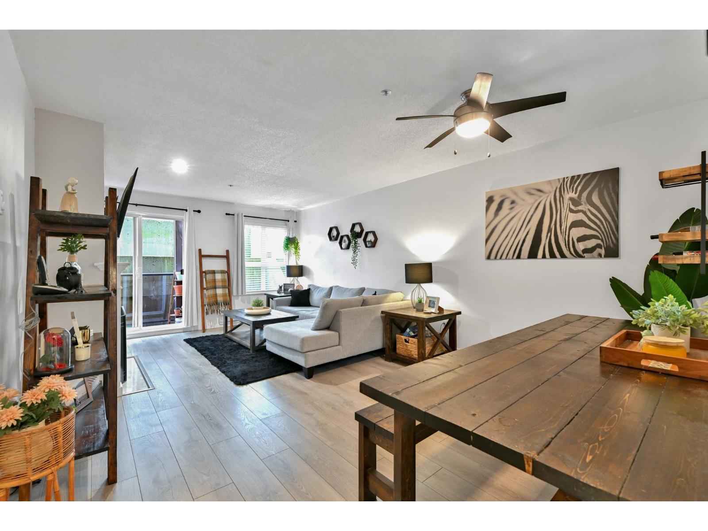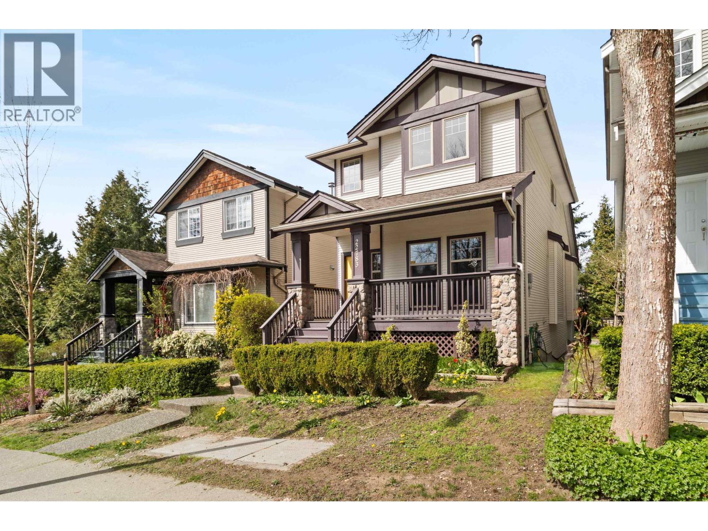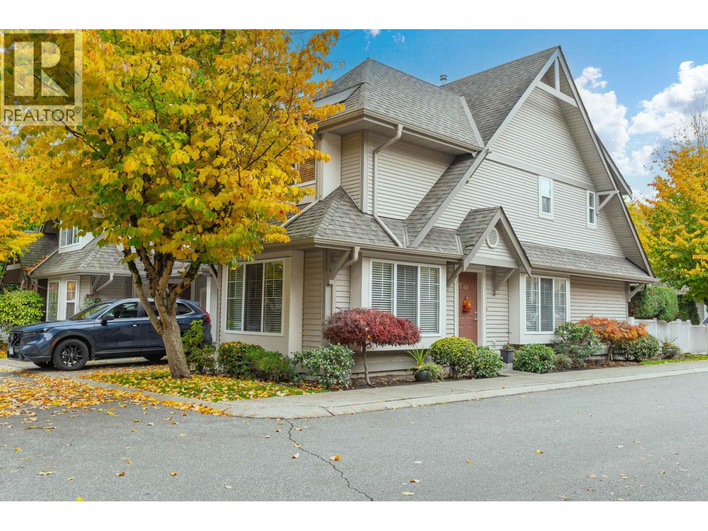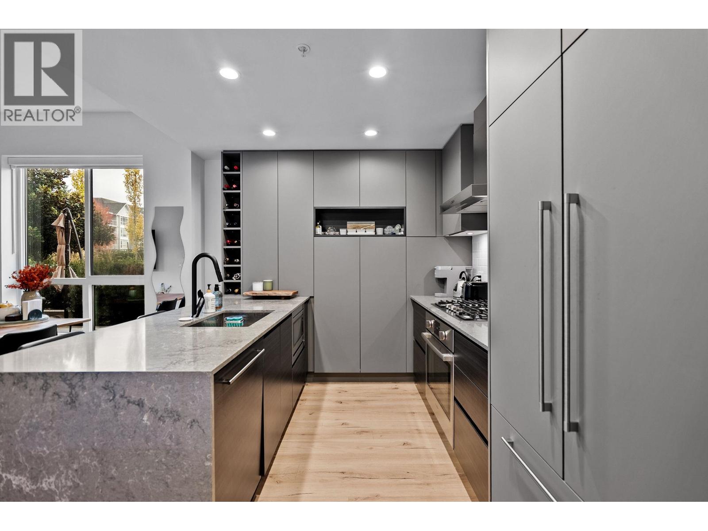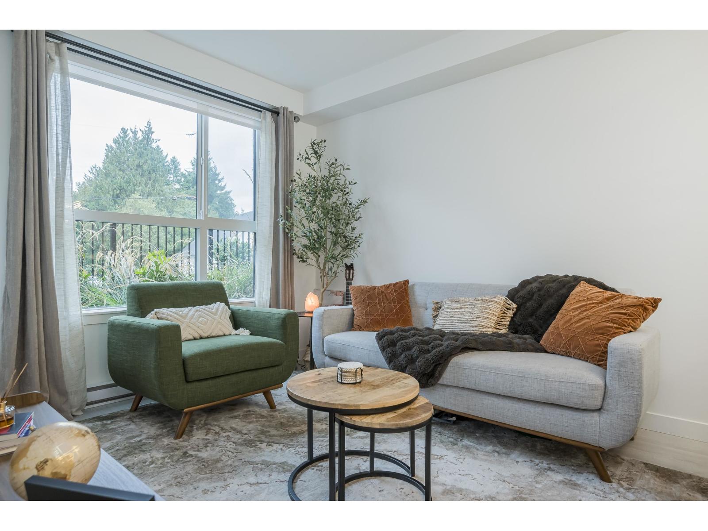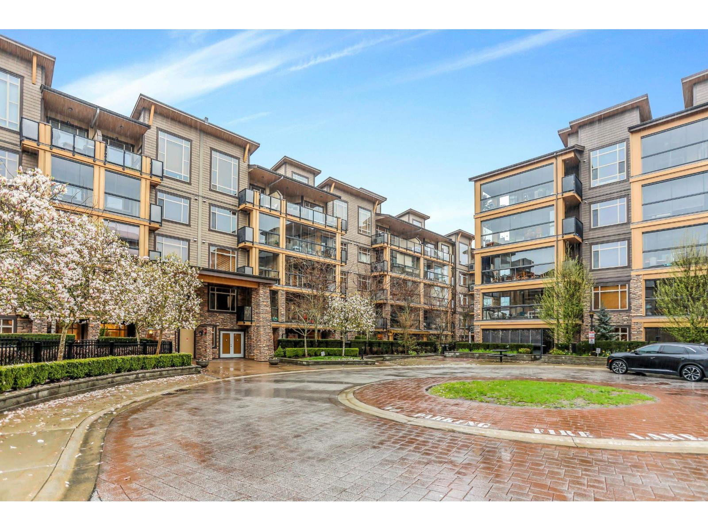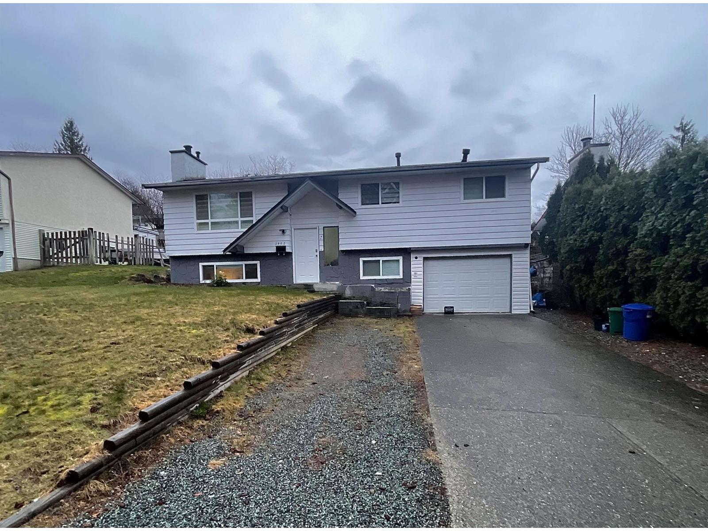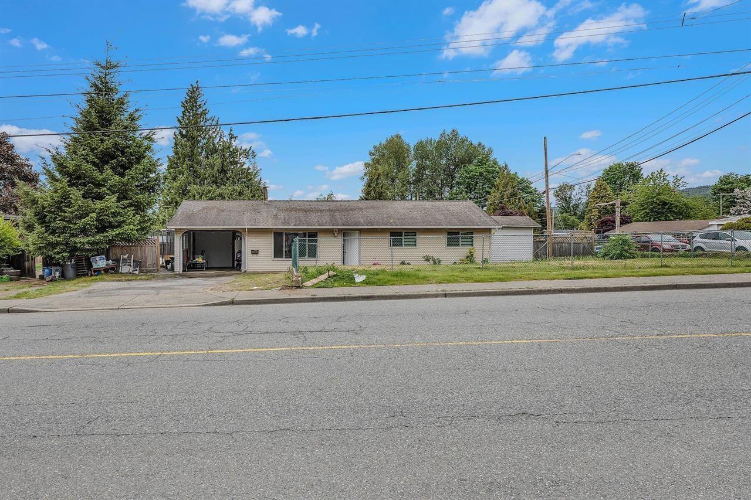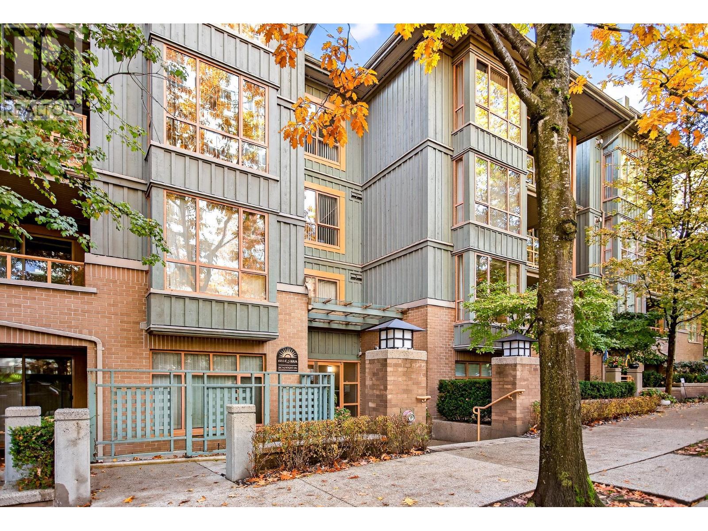Select your Favourite features
- Houseful
- BC
- Maple Ridge
- Yennadon
- 24055 Fern Crescent
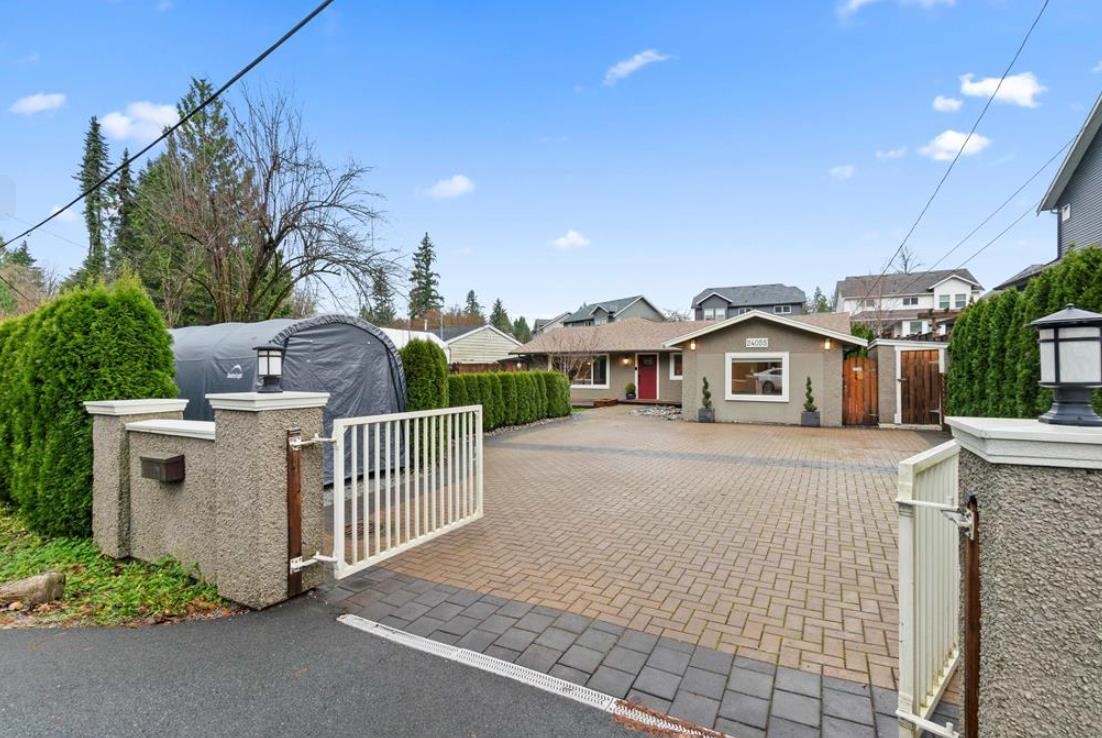
Highlights
Description
- Home value ($/Sqft)$526/Sqft
- Time on Houseful
- Property typeResidential
- Neighbourhood
- Median school Score
- Year built1970
- Mortgage payment
WELCOME TO FERN CRESCENT | A fully renovated Rancher w/ Coach house. Your chance to own a property like no other: Total of 4 Bed + 3 Bath = 2565 SqFt, split up into a 1,958 SqFt Rancher and 607 SqFt Coach house. This central, distinct & private home has an entertainer's kitchen with new appliances, and a bright living room addition leading seamlessly to a 460 SqFt vaulted covered patio. Enjoy your own tranquil putting green & Koi fish pond. Completely separate 1 Bed + 1 Bath Coach House w/ Kitchenette has endless opportunities for a home office, guest space or games/bar room. Ample storage w/ 2 separate sheds, office and a fully manicured & fenced 10,021 SqFt lot. RV parking & XL driveway w/ gates. Parking for 8 +. Click View Virtual Tour
MLS®#R3057254 updated 8 hours ago.
Houseful checked MLS® for data 8 hours ago.
Home overview
Amenities / Utilities
- Heat source Baseboard
- Sewer/ septic Septic tank
Exterior
- Construction materials
- Foundation
- Roof
- Fencing Fenced
- # parking spaces 8
- Parking desc
Interior
- # full baths 3
- # total bathrooms 3.0
- # of above grade bedrooms
- Appliances Washer/dryer, dishwasher, refrigerator, stove
Location
- Area Bc
- Water source Public
- Zoning description Rs-3
- Directions 0c1789563403daaa64600ce94e45c125
Lot/ Land Details
- Lot dimensions 10025.0
Overview
- Lot size (acres) 0.23
- Basement information None
- Building size 2565.0
- Mls® # R3057254
- Property sub type Single family residence
- Status Active
- Tax year 2025
Rooms Information
metric
- Office 2.972m X 2.743m
Level: Main - Bedroom 4.623m X 5.893m
Level: Main - Foyer 1.549m X 2.87m
Level: Main - Eating area 2.235m X 1.524m
Level: Main - Family room 5.486m X 5.537m
Level: Main - Bedroom 3.429m X 3.734m
Level: Main - Laundry 1.702m X 3.353m
Level: Main - Other 2.134m X 3.226m
Level: Main - Living room 4.064m X 4.877m
Level: Main - Kitchen 3.353m X 4.039m
Level: Main - Bedroom 2.972m X 3.429m
Level: Main - Storage 1.524m X 4.674m
Level: Main - Dining room 3.759m X 2.438m
Level: Main - Primary bedroom 4.521m X 3.962m
Level: Main
SOA_HOUSEKEEPING_ATTRS
- Listing type identifier Idx

Lock your rate with RBC pre-approval
Mortgage rate is for illustrative purposes only. Please check RBC.com/mortgages for the current mortgage rates
$-3,600
/ Month25 Years fixed, 20% down payment, % interest
$
$
$
%
$
%

Schedule a viewing
No obligation or purchase necessary, cancel at any time
Nearby Homes
Real estate & homes for sale nearby

