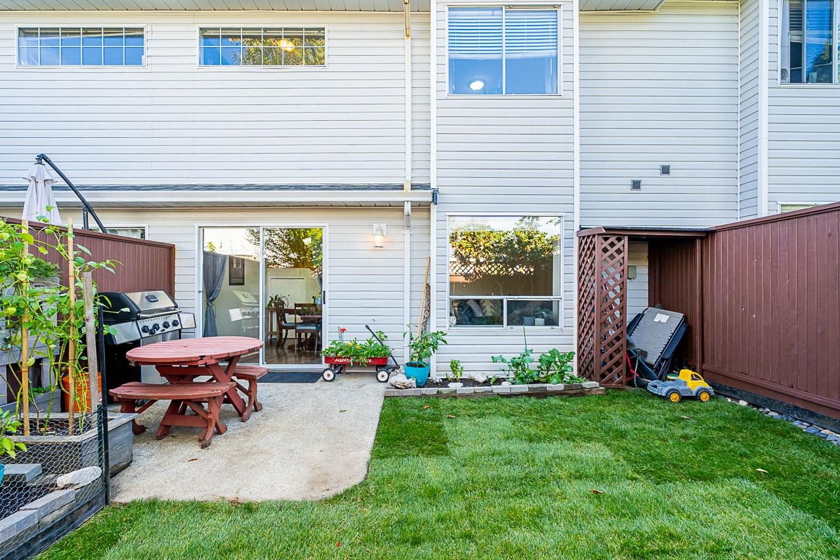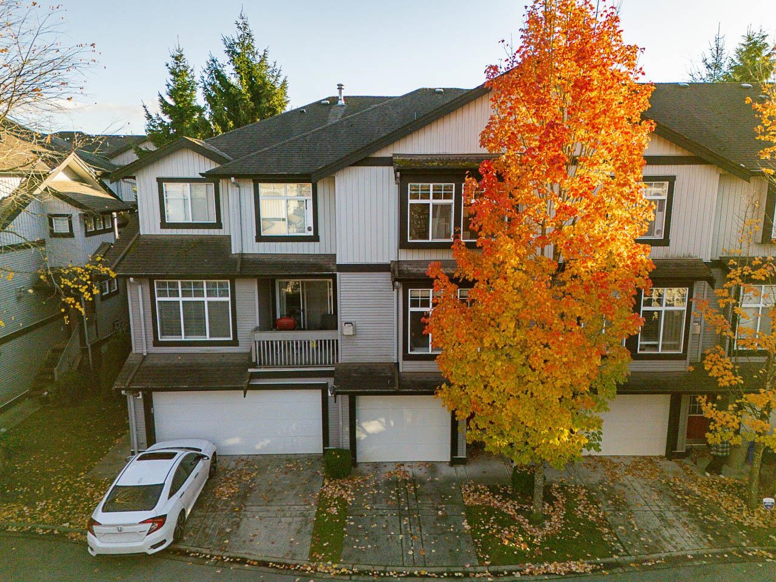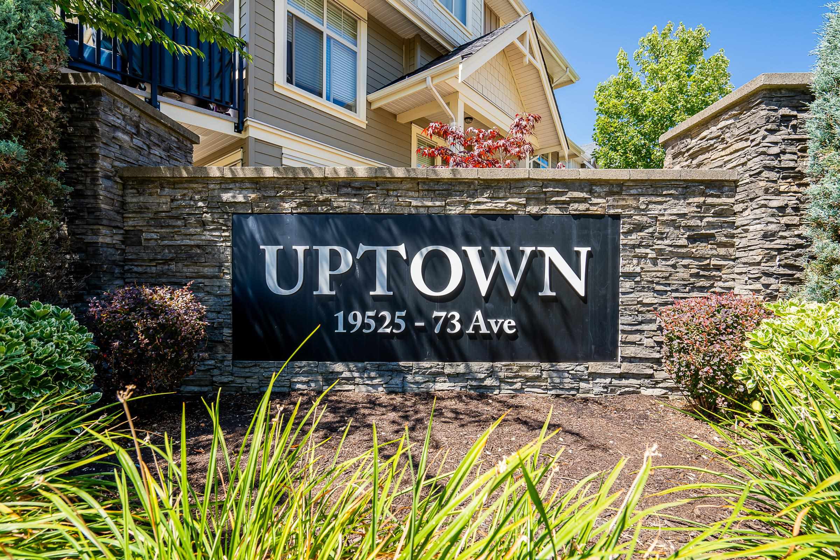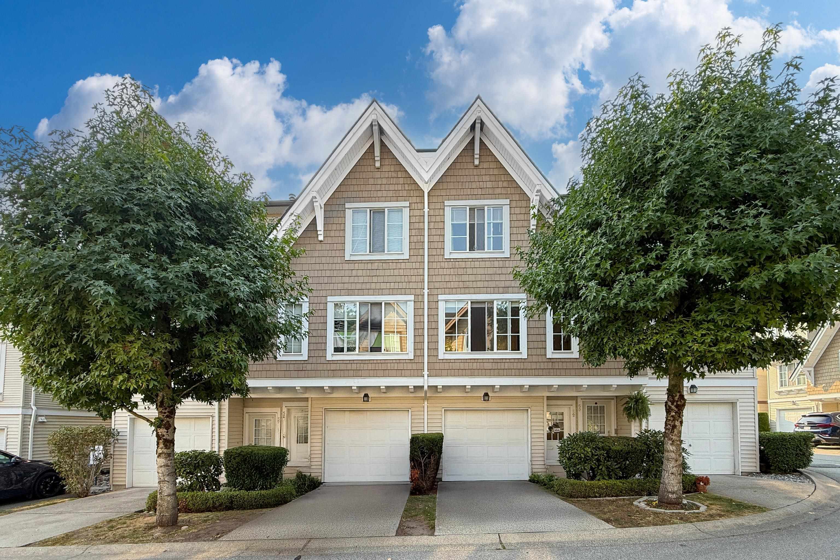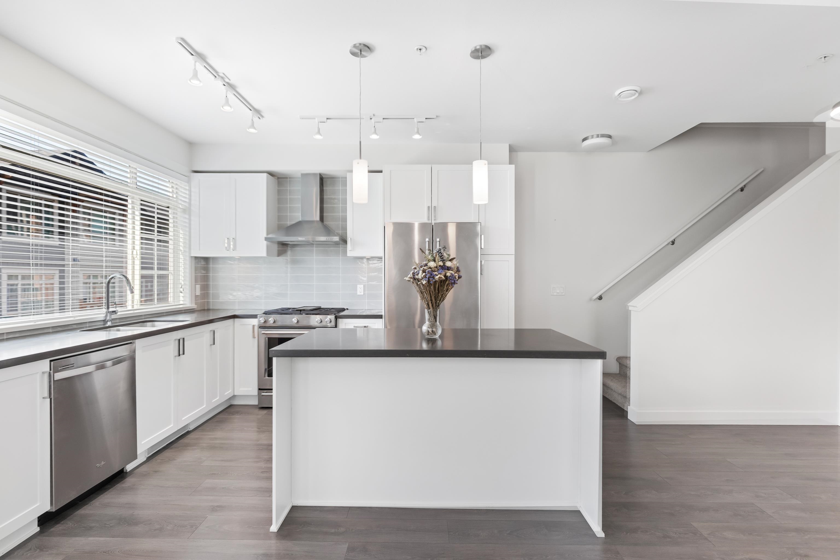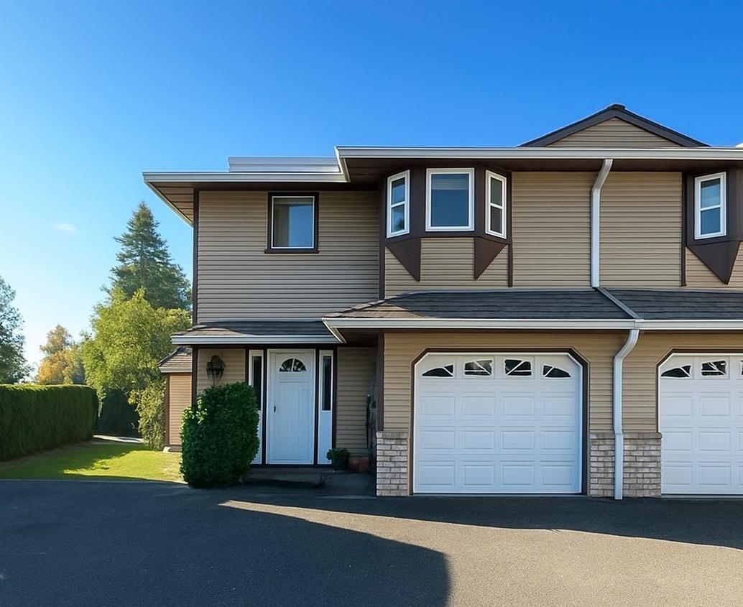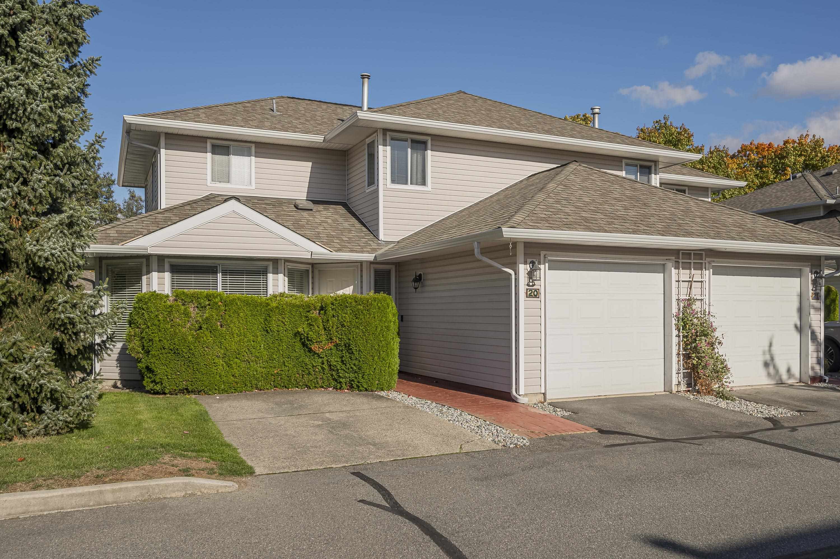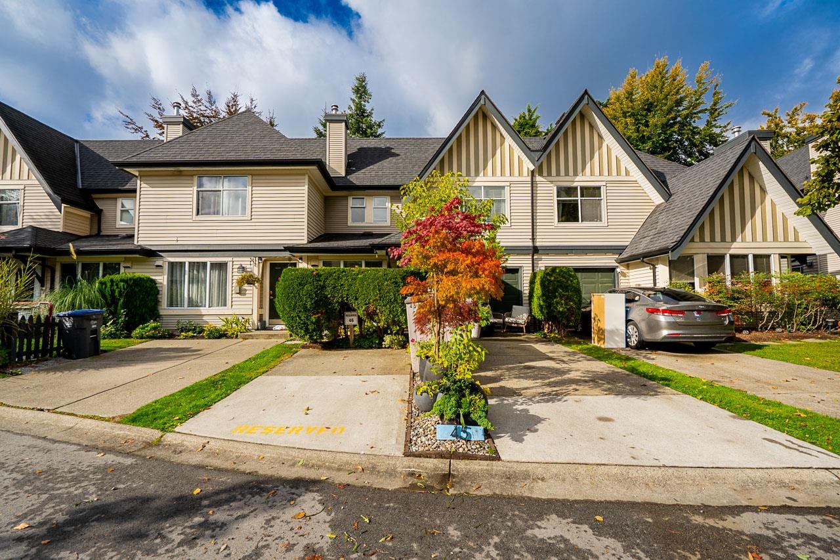- Houseful
- BC
- Maple Ridge
- Albion
- 24076 112 Avenue #49
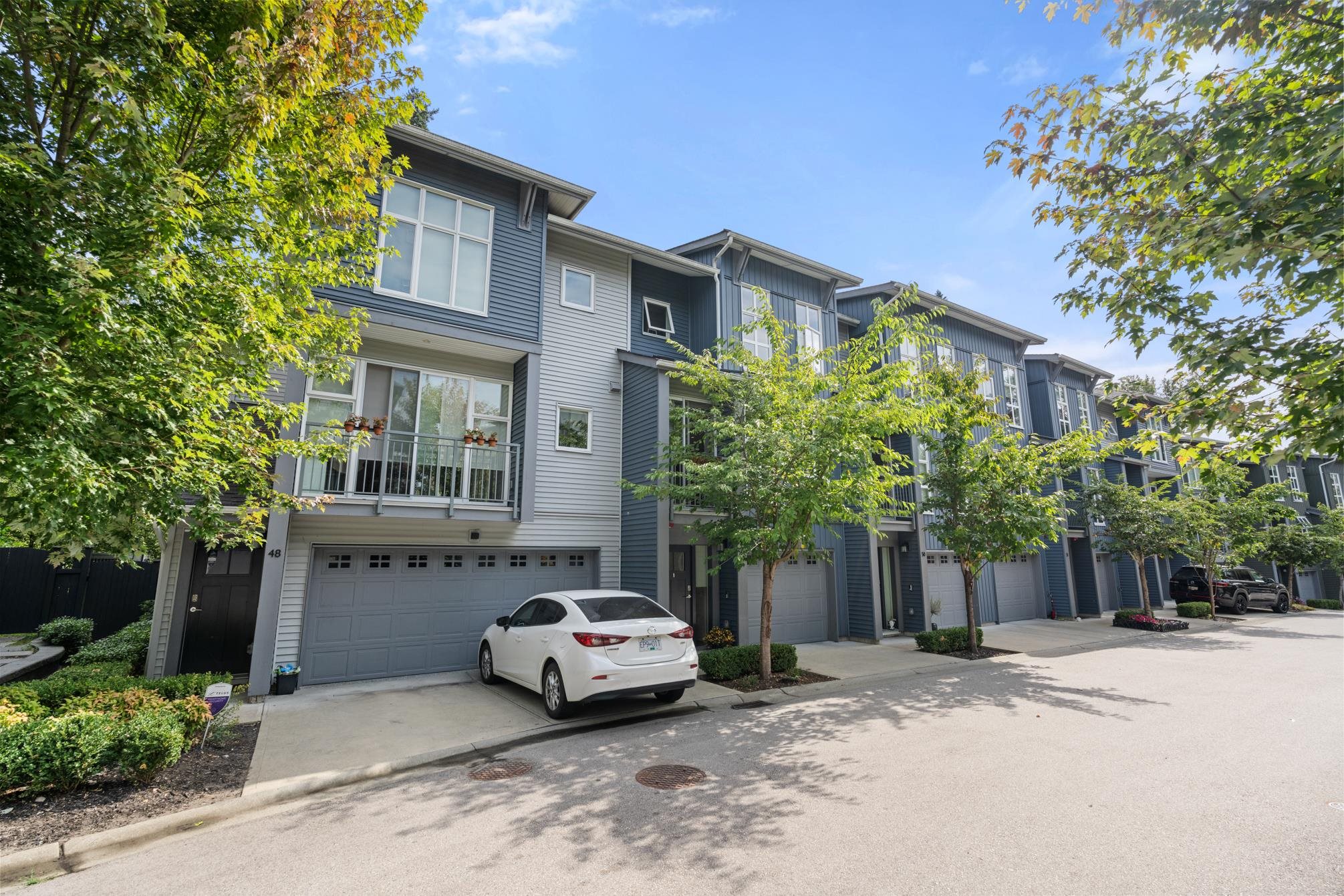
24076 112 Avenue #49
24076 112 Avenue #49
Highlights
Description
- Home value ($/Sqft)$519/Sqft
- Time on Houseful
- Property typeResidential
- Style3 storey
- Neighbourhood
- CommunityShopping Nearby
- Median school Score
- Year built2020
- Mortgage payment
A Must-see at Creekside townhome backing onto greenbelt, built by award winning Streetside Developments. You'll love the full-height windows allowing natural light to brighten up the wide open floor plan. Living room features custom built in cabinets & adjacent office workspace plus east facing deck, overlooking protected forest. Enjoy a BBQ with natural gas hookup. Spacious dining room w/ custom chandelier can host large family gatherings, and the main floor powder room is nicely tucked away for privacy. The Master bedroom features high ceilings, walk-in closet and ensuite with 2 sinks plus an oversized walk-in-shower. The large garage accommodates two vehicles & EV charging, room for a workshop, home gym, or extra storage. Enjoy privacy in the fully fenced yard bordering the greenspace.
Home overview
- Heat source Baseboard, electric
- Sewer/ septic Public sewer, sanitary sewer, storm sewer
- # total stories 3.0
- Construction materials
- Foundation
- Roof
- Fencing Fenced
- # parking spaces 2
- Parking desc
- # full baths 2
- # half baths 1
- # total bathrooms 3.0
- # of above grade bedrooms
- Appliances Washer/dryer, dishwasher, refrigerator, stove, microwave
- Community Shopping nearby
- Area Bc
- Subdivision
- View No
- Water source Public
- Zoning description Rm-1
- Directions 8e352a20a1f34fe83fba9d0ca0f8255e
- Basement information None
- Building size 1540.0
- Mls® # R3044202
- Property sub type Townhouse
- Status Active
- Virtual tour
- Tax year 2024
- Storage 2.946m X 5.334m
- Patio 2.438m X 3.429m
- Foyer 1.397m X 1.676m
- Primary bedroom 3.302m X 3.277m
Level: Above - Bedroom 2.794m X 2.591m
Level: Above - Bedroom 3.175m X 2.565m
Level: Above - Patio 2.438m X 3.277m
Level: Main - Family room 3.734m X 2.413m
Level: Main - Kitchen 2.337m X 3.835m
Level: Main - Dining room 3.2m X 2.87m
Level: Main - Living room 3.048m X 4.216m
Level: Main
- Listing type identifier Idx

$-2,133
/ Month




