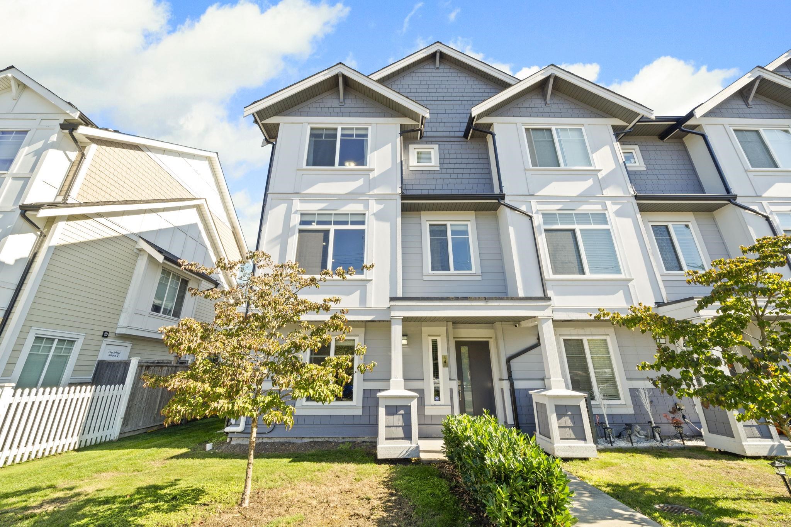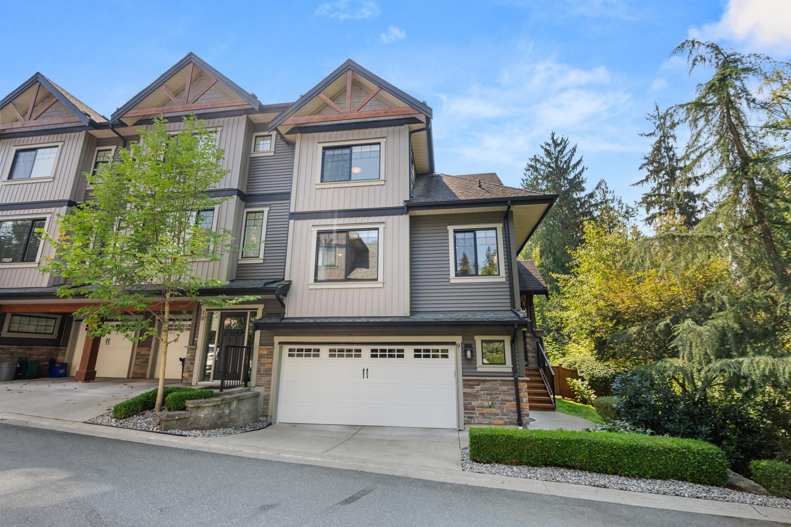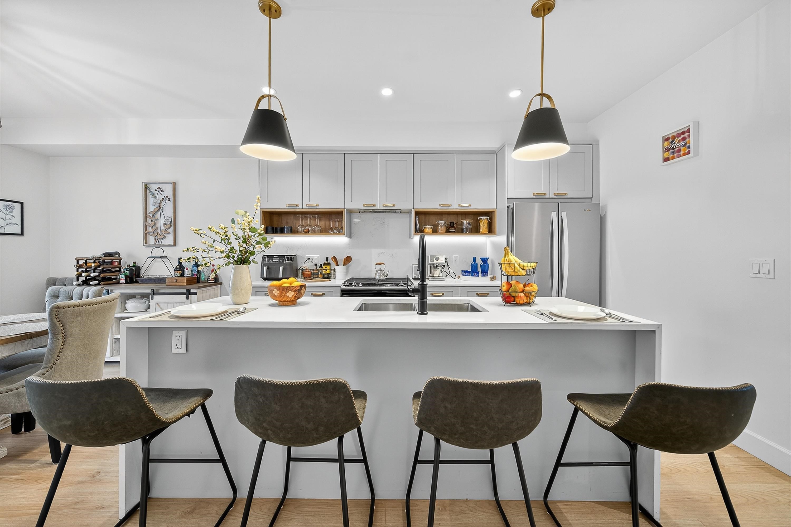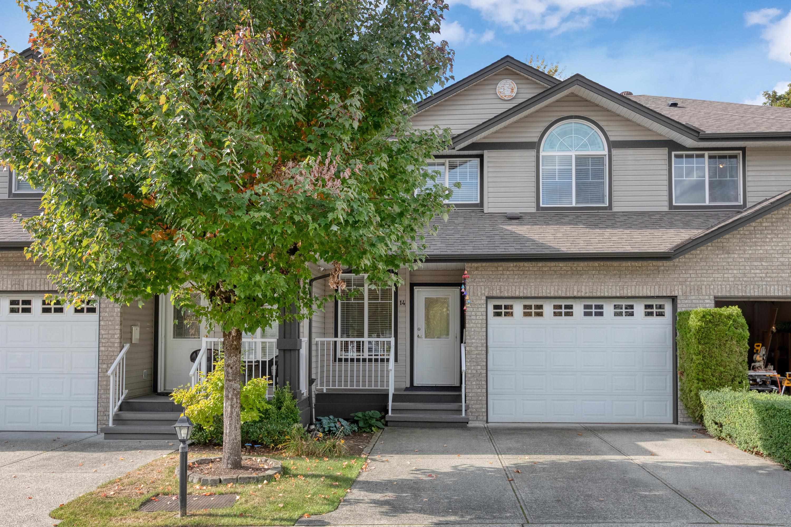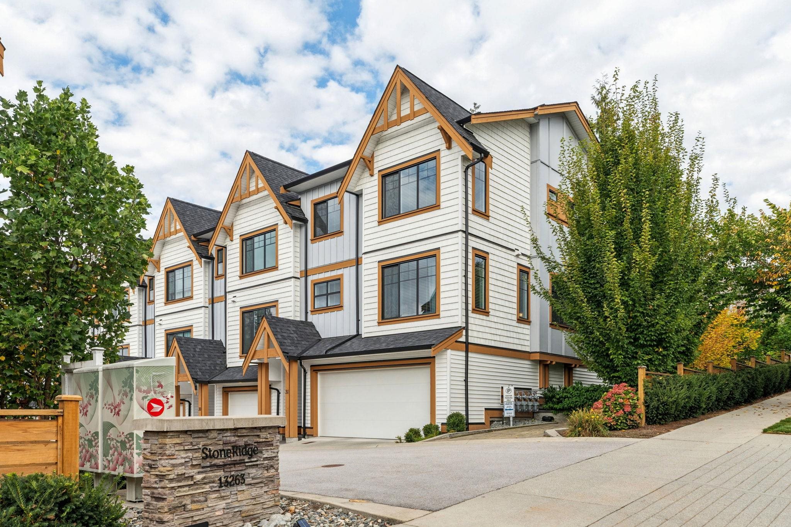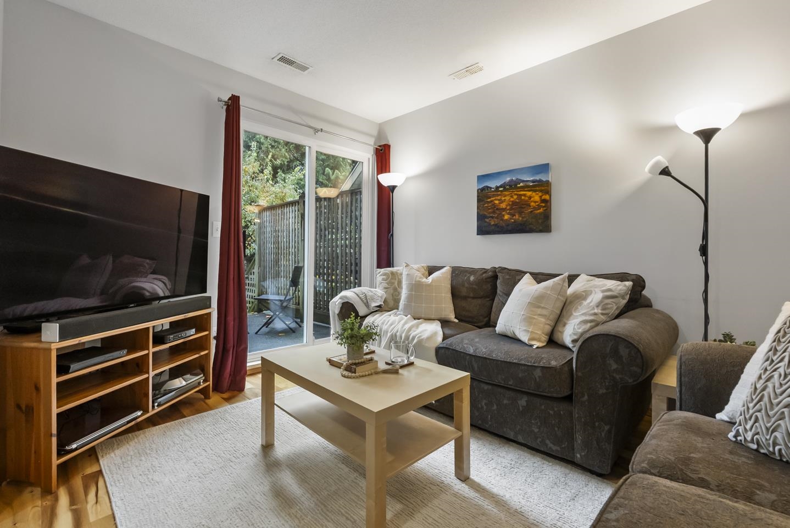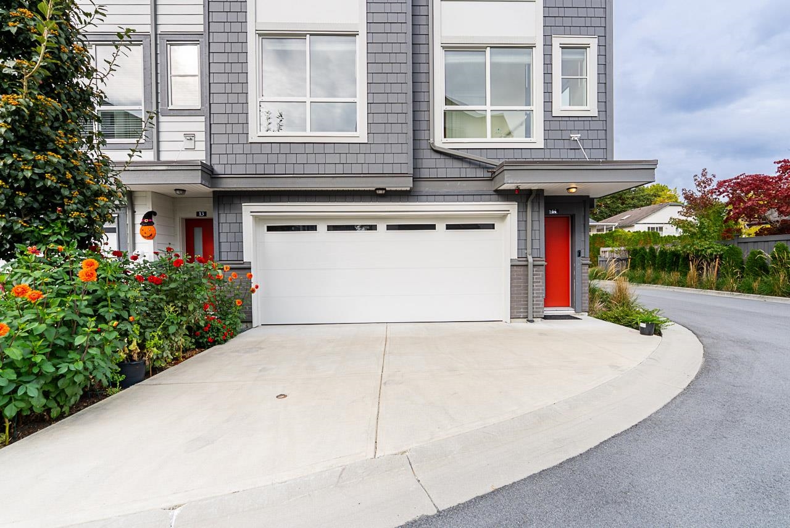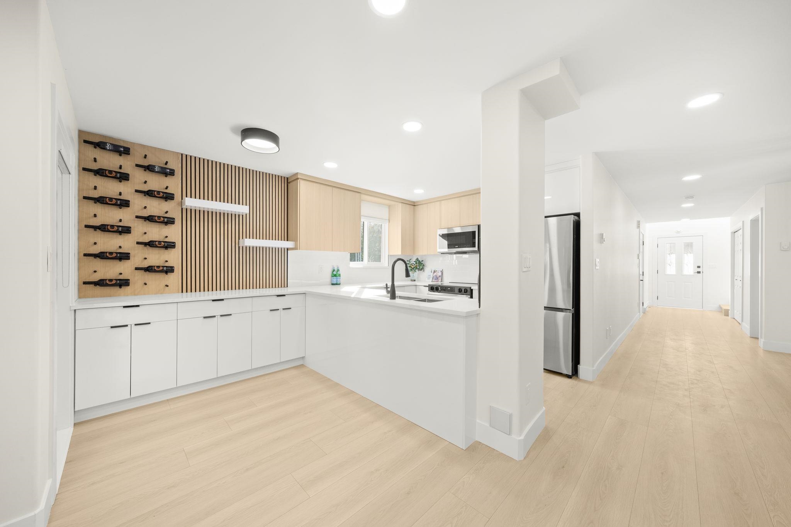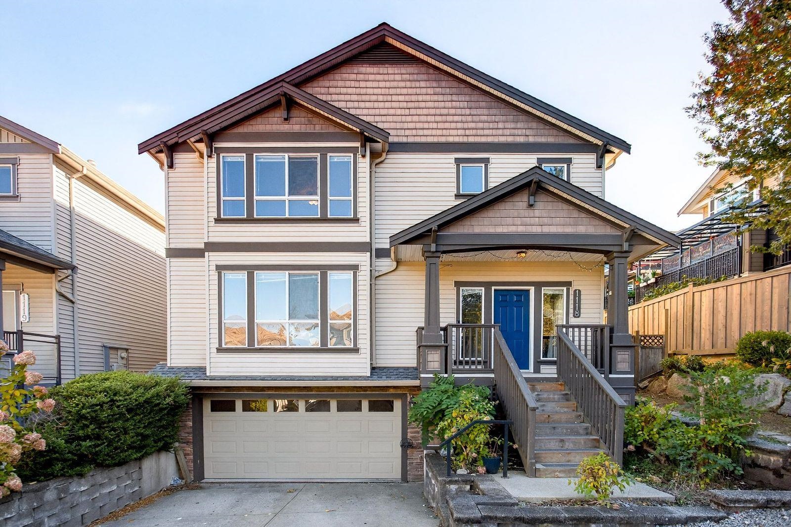- Houseful
- BC
- Maple Ridge
- Albion
- 24076 112 Avenue #77
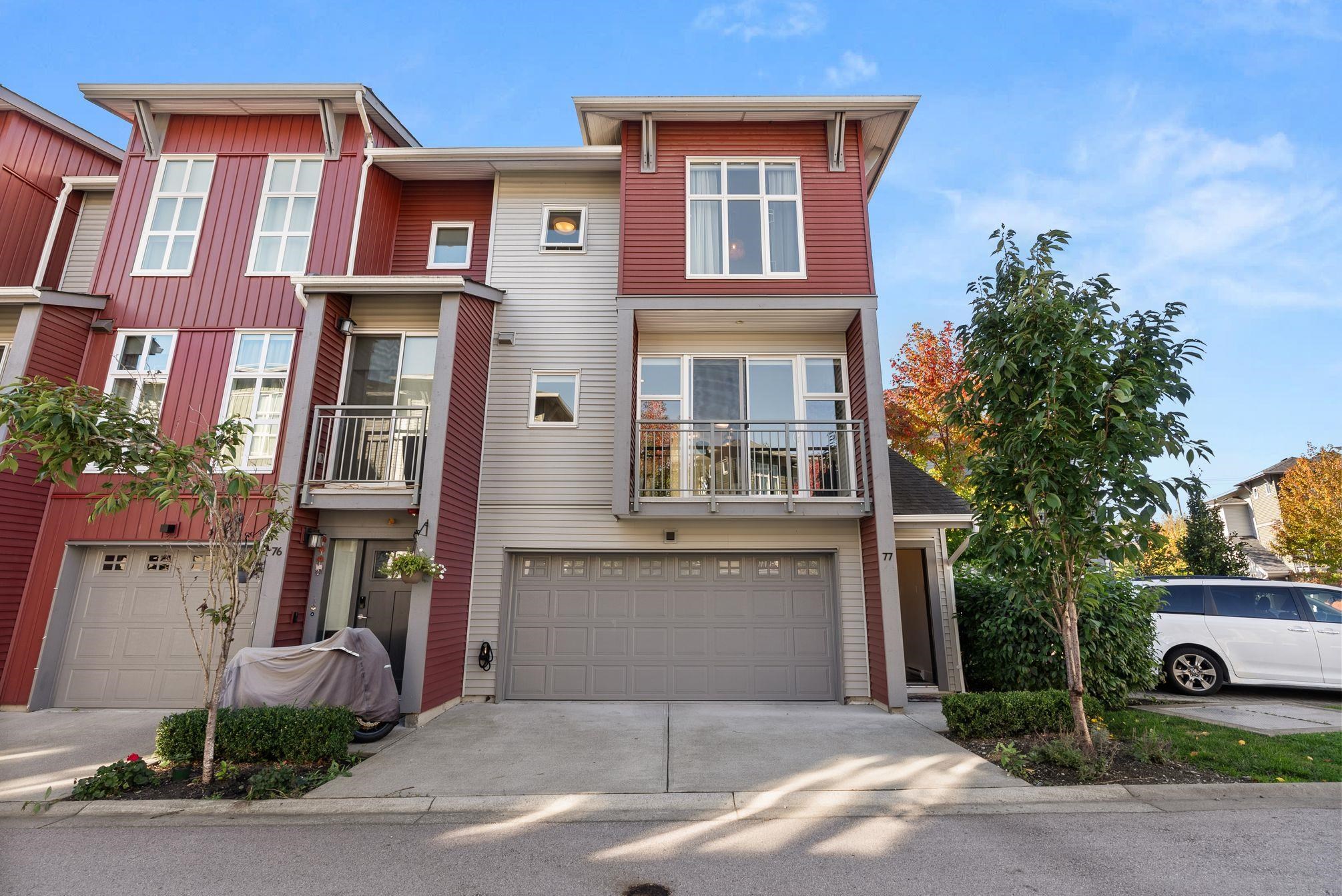
24076 112 Avenue #77
For Sale
New 7 hours
$879,700
4 beds
4 baths
1,725 Sqft
24076 112 Avenue #77
For Sale
New 7 hours
$879,700
4 beds
4 baths
1,725 Sqft
Highlights
Description
- Home value ($/Sqft)$510/Sqft
- Time on Houseful
- Property typeResidential
- Style3 storey
- Neighbourhood
- CommunityShopping Nearby
- Median school Score
- Year built2020
- Mortgage payment
Welcome to Creekside, Maple Ridge – a family-friendly community surrounded by green belt & trails. This bright corner-unit townhome (1,725 sq ft) has perfect orientation allowing light to flood the house all year long. Enjoy exceptional space & privacy with a private backyard, covered porch & 2 upper balconies overlooking green space. Main floor features separated living & kitchen areas. Versatile basement bedroom with full bath & separate entrance – ideal for extended family, teens, or home office. Side-by-side 2-car garage.Immaculately maintained with updated flooring, screens & beautiful backyard upgrades. Move-in ready, quick poss possible!
MLS®#R3057965 updated 5 hours ago.
Houseful checked MLS® for data 5 hours ago.
Home overview
Amenities / Utilities
- Heat source Baseboard, electric
- Sewer/ septic Public sewer, sanitary sewer, storm sewer
Exterior
- # total stories 3.0
- Construction materials
- Foundation
- Roof
- Fencing Fenced
- # parking spaces 3
- Parking desc
Interior
- # full baths 3
- # half baths 1
- # total bathrooms 4.0
- # of above grade bedrooms
- Appliances Washer/dryer, dishwasher, refrigerator, stove, microwave
Location
- Community Shopping nearby
- Area Bc
- Subdivision
- View Yes
- Water source Public
- Zoning description Rm-1
Overview
- Basement information Finished, partial
- Building size 1725.0
- Mls® # R3057965
- Property sub type Townhouse
- Status Active
- Tax year 2025
Rooms Information
metric
- Laundry 1.803m X 2.134m
Level: Above - Bedroom 2.667m X 3.175m
Level: Above - Bedroom 2.718m X 3.175m
Level: Above - Primary bedroom 3.556m X 3.429m
Level: Above - Bedroom 3.2m X 3.124m
Level: Basement - Dining room 4.42m X 3.048m
Level: Main - Flex room 2.032m X 2.896m
Level: Main - Living room 3.658m X 5.563m
Level: Main - Kitchen 4.115m X 2.591m
Level: Main
SOA_HOUSEKEEPING_ATTRS
- Listing type identifier Idx

Lock your rate with RBC pre-approval
Mortgage rate is for illustrative purposes only. Please check RBC.com/mortgages for the current mortgage rates
$-2,346
/ Month25 Years fixed, 20% down payment, % interest
$
$
$
%
$
%

Schedule a viewing
No obligation or purchase necessary, cancel at any time
Nearby Homes
Real estate & homes for sale nearby

