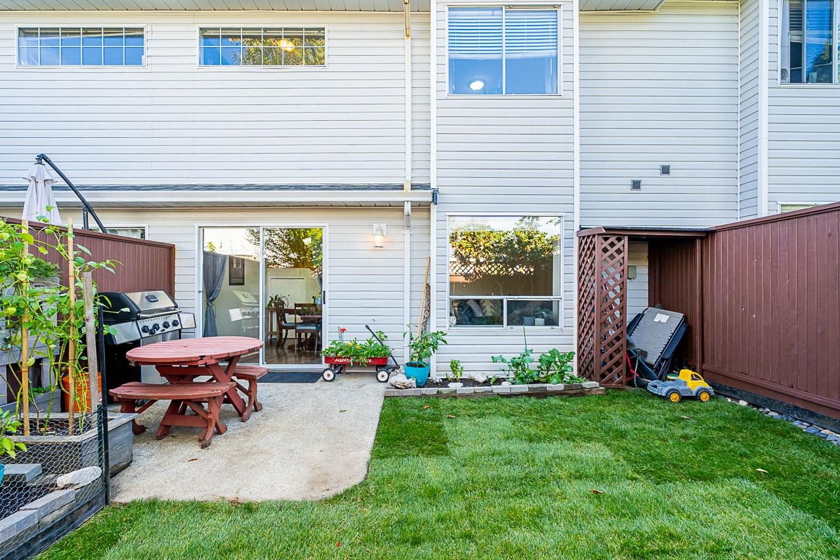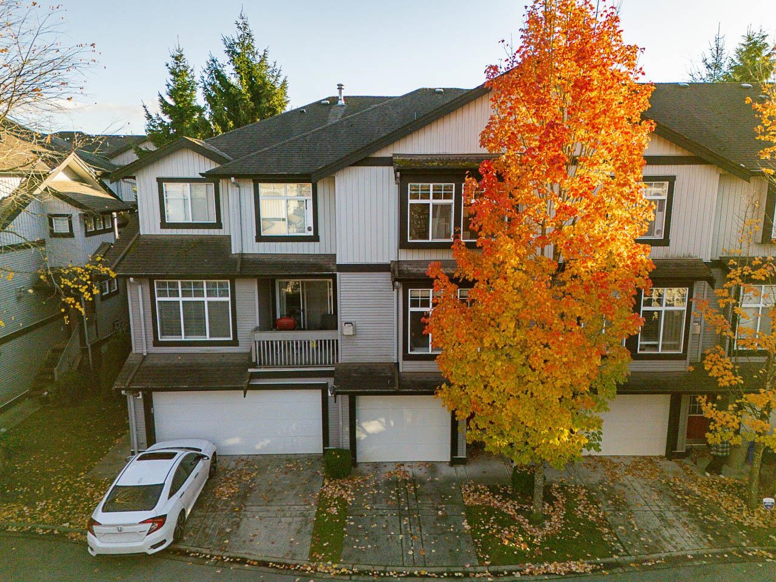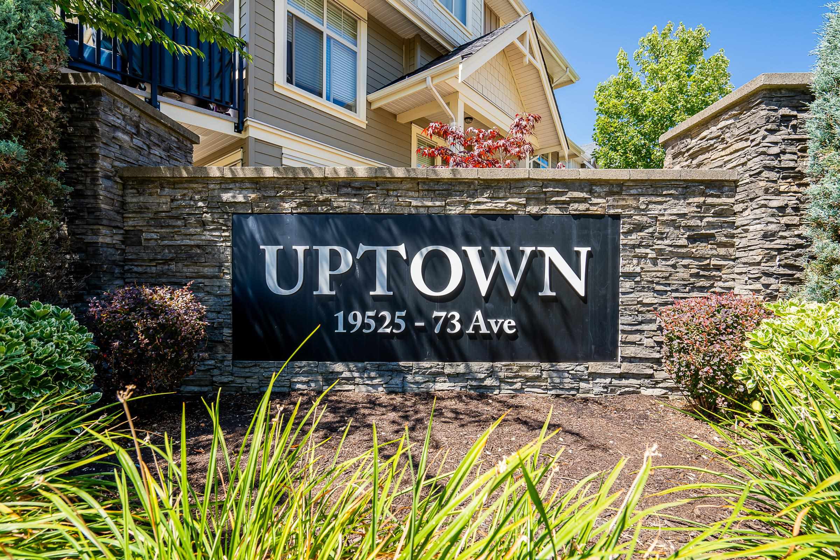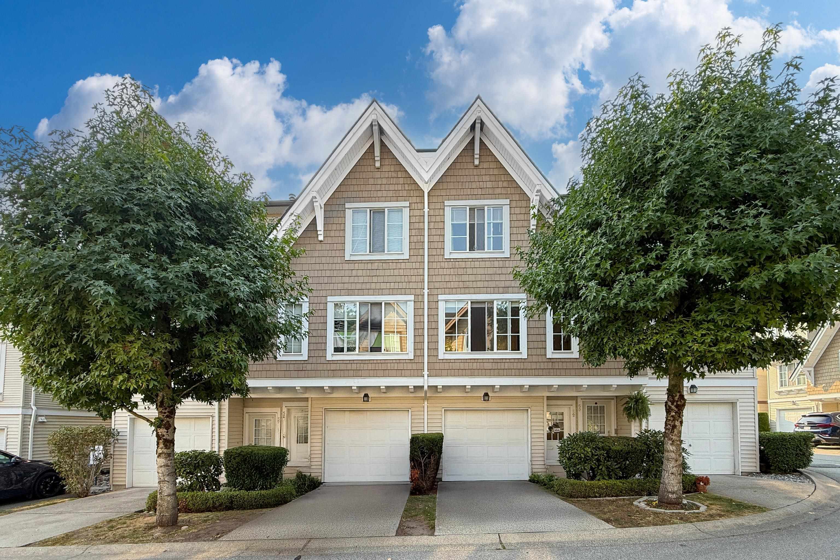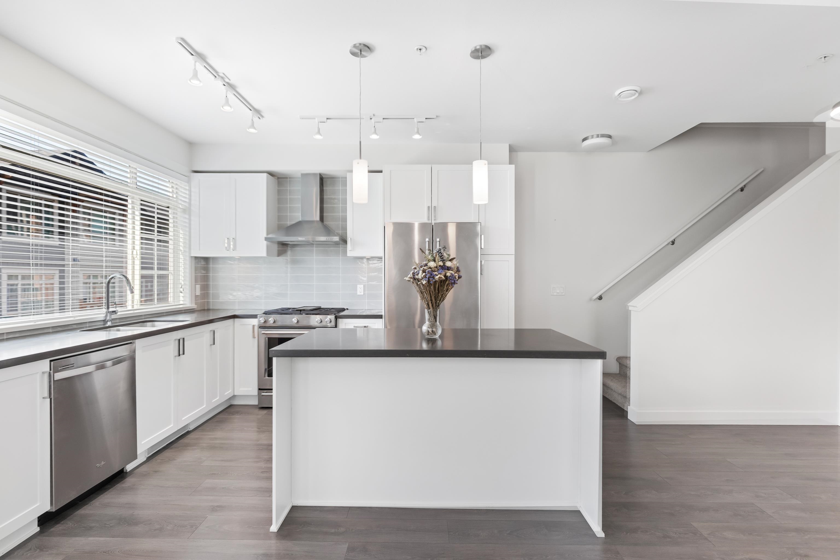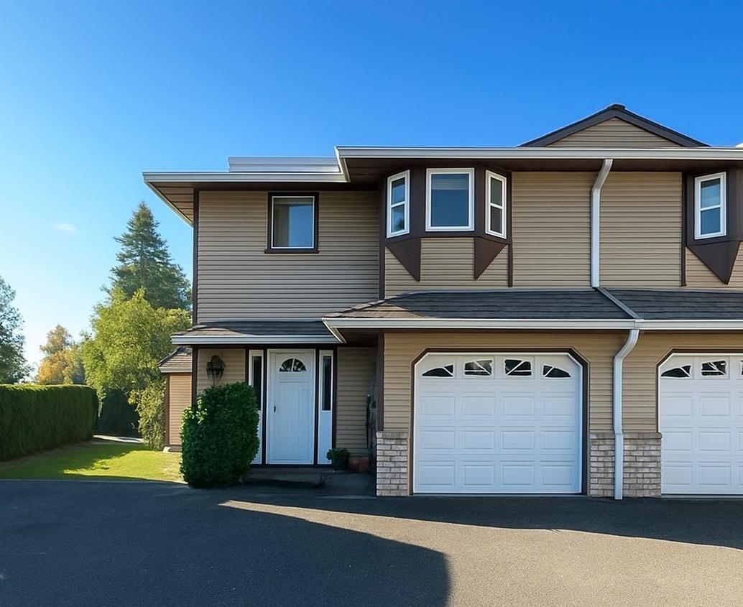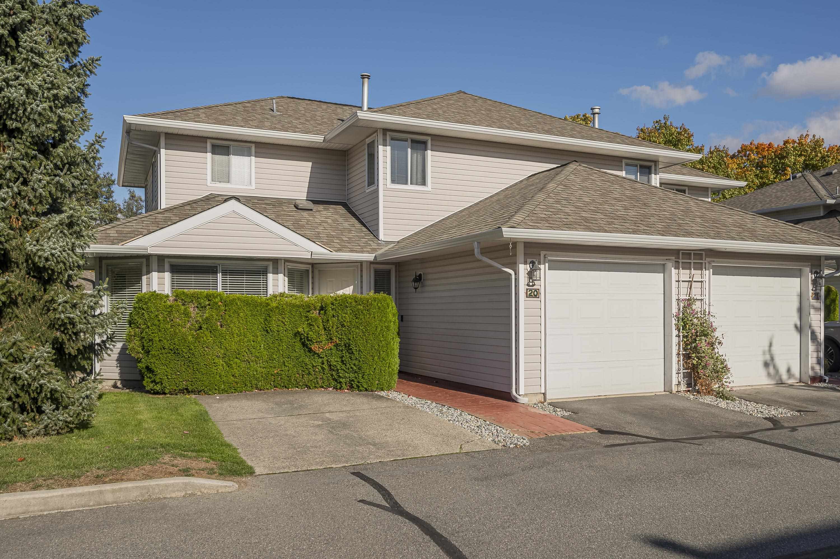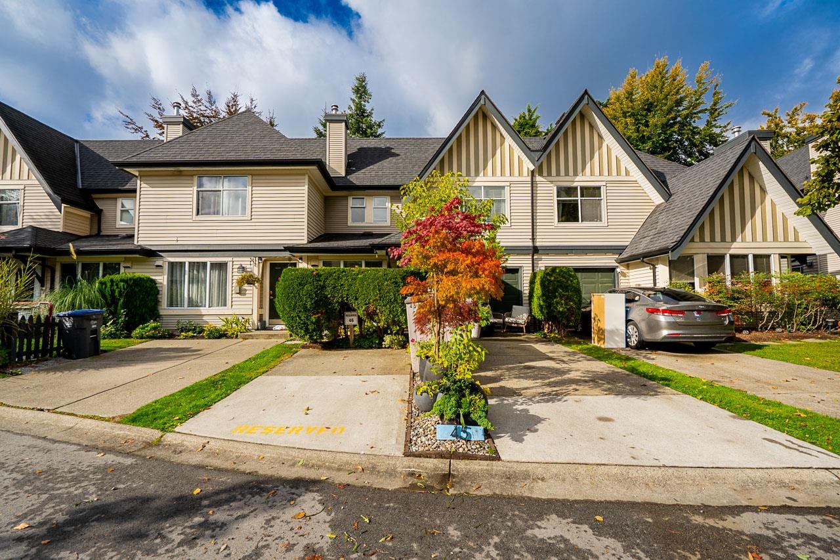- Houseful
- BC
- Maple Ridge
- Albion
- 24076 112 Avenue #84
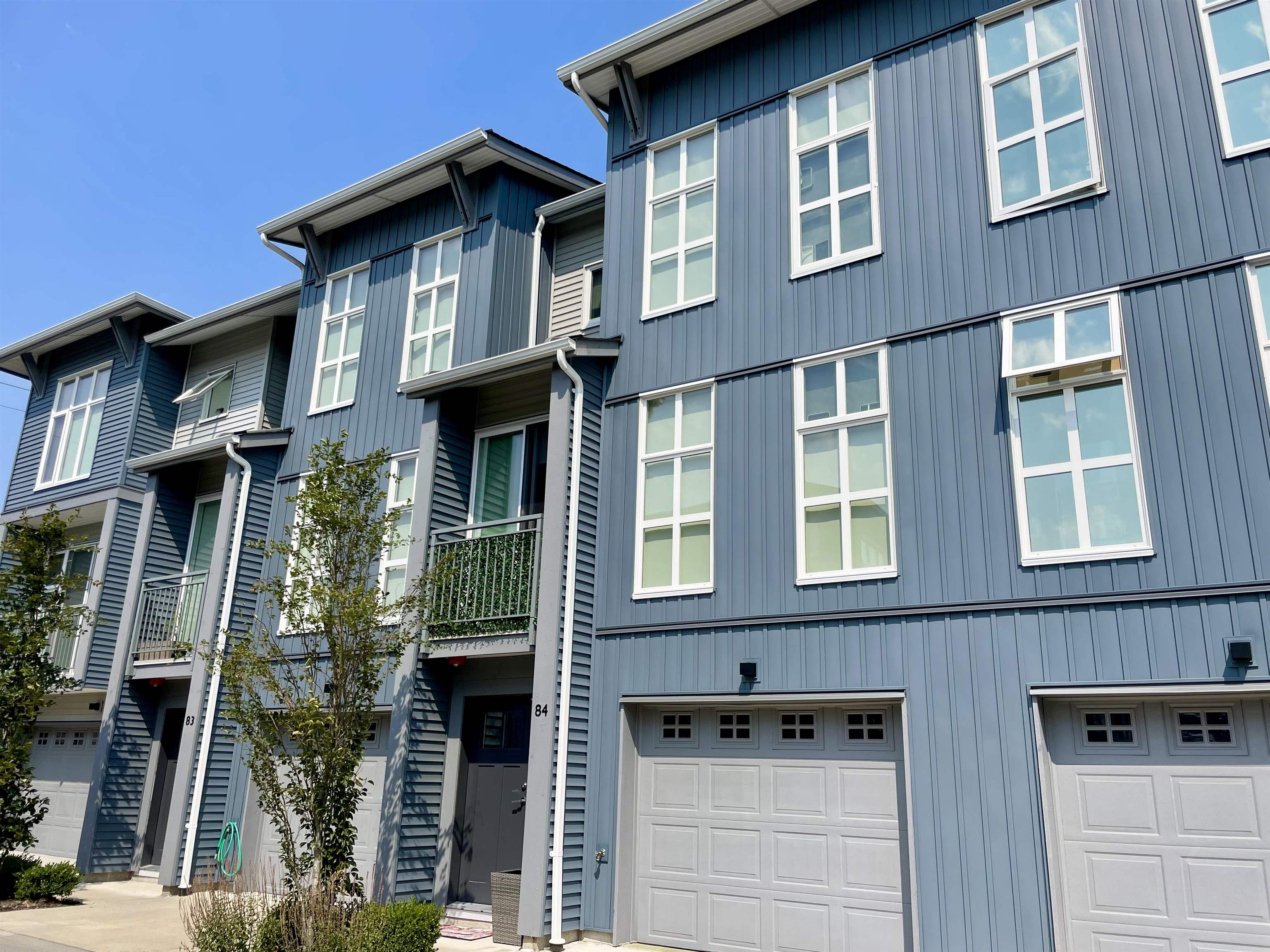
Highlights
Description
- Home value ($/Sqft)$585/Sqft
- Time on Houseful
- Property typeResidential
- Style3 storey
- Neighbourhood
- CommunityShopping Nearby
- Median school Score
- Year built2020
- Mortgage payment
Welcome home to Maple Ridge's best family friendly neighbourhood! Everything you need is right outside your door including all the best daycares, schools, parks and recreation, transit, shopping and more! Built in 2020 by StreetSide with the remainder of new home warranty, this desirable "C" plan comes with a large tandem garage including extra storage area, window and separate entrance! A big, bright eat-in gourmet kitchen with stainless Whirlpool appliances and gas stove, separate dining area and open concept family room on the main. Extra high ceilings throughout, 3 good sized bedrooms above, primary with huge spa inspired ensuite and walk-in closet. Wide plank flooring, insuite laundry, central vac, security, upgraded fixtures and window screens. It's the full package!
Home overview
- Heat source Baseboard
- Sewer/ septic Public sewer, sanitary sewer, storm sewer
- Construction materials
- Foundation
- Roof
- # parking spaces 2
- Parking desc
- # full baths 2
- # half baths 1
- # total bathrooms 3.0
- # of above grade bedrooms
- Appliances Washer/dryer, dishwasher, refrigerator, stove
- Community Shopping nearby
- Area Bc
- Subdivision
- View Yes
- Water source Public
- Zoning description Rm-1
- Basement information None
- Building size 1428.0
- Mls® # R3020379
- Property sub type Townhouse
- Status Active
- Tax year 2024
- Foyer 2.489m X 1.676m
- Primary bedroom 3.353m X 3.353m
Level: Above - Bedroom 2.616m X 3.962m
Level: Above - Bedroom 2.692m X 3.962m
Level: Above - Living room 3.861m X 5.334m
Level: Main - Kitchen 3.962m X 3.251m
Level: Main - Dining room 3.099m X 5.334m
Level: Main - Eating area 3.962m X 2.718m
Level: Main
- Listing type identifier Idx

$-2,227
/ Month




