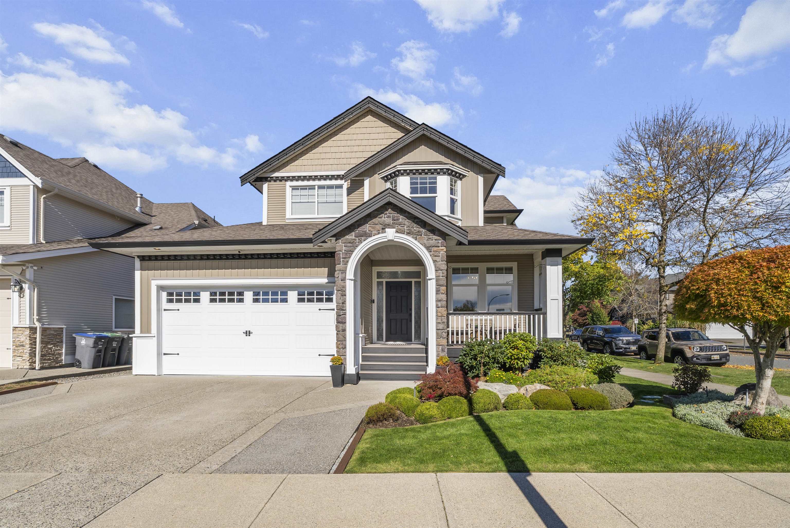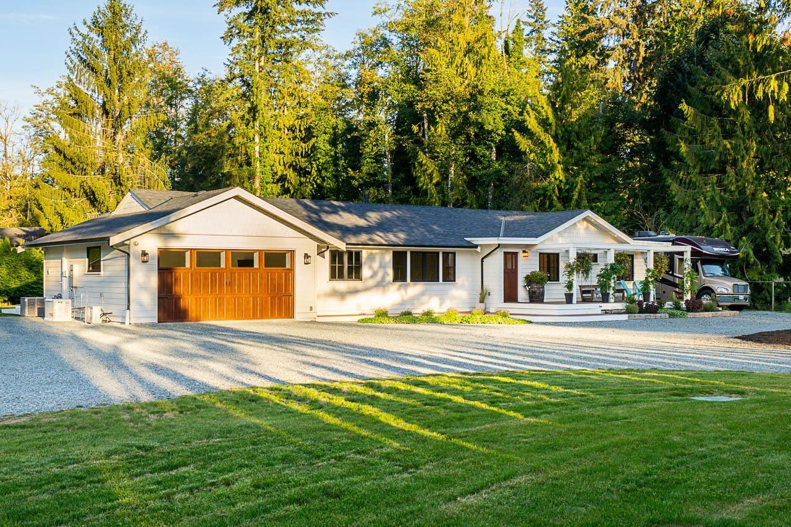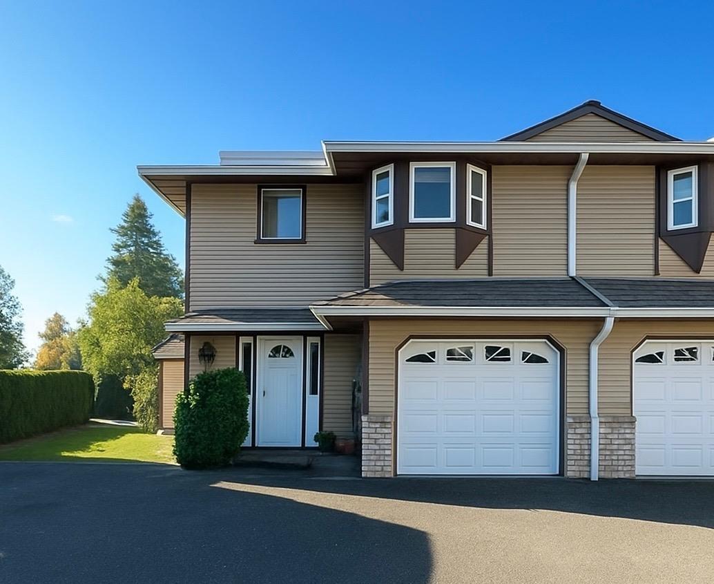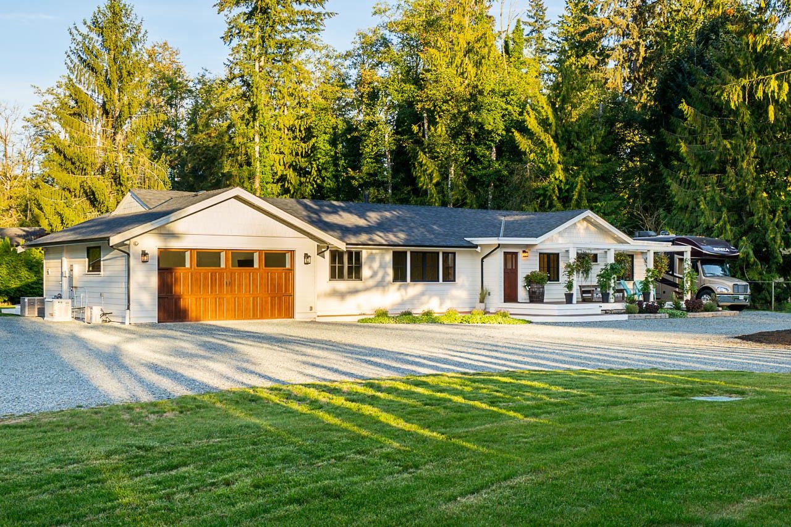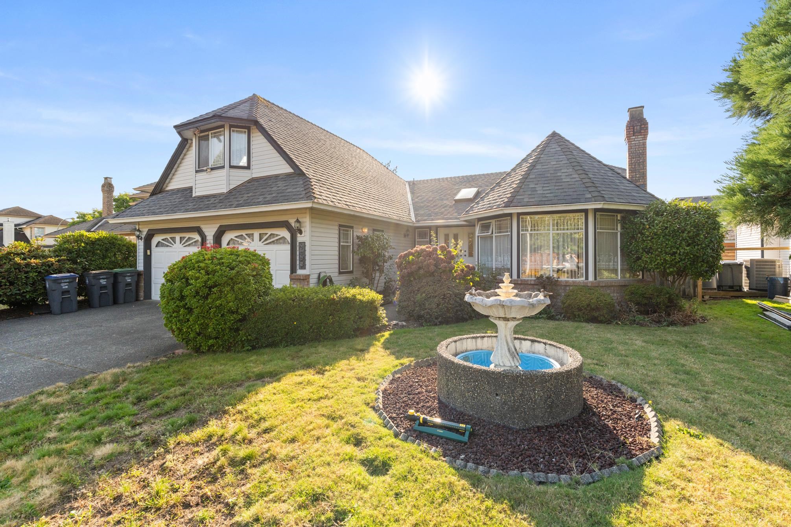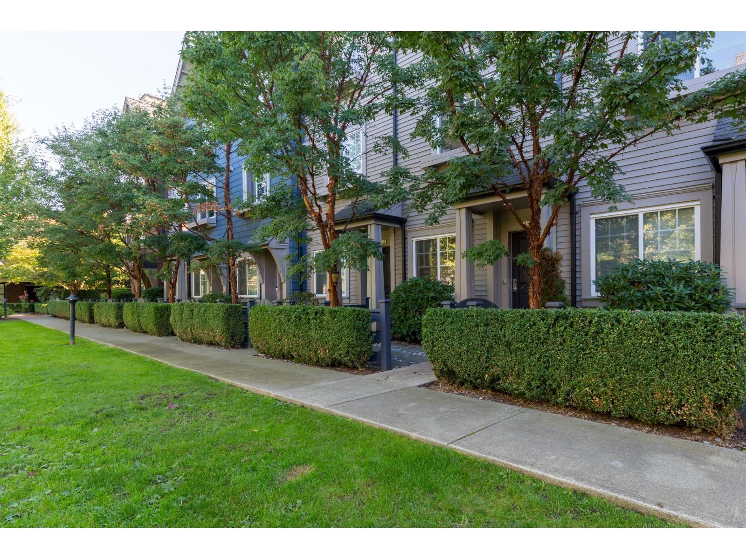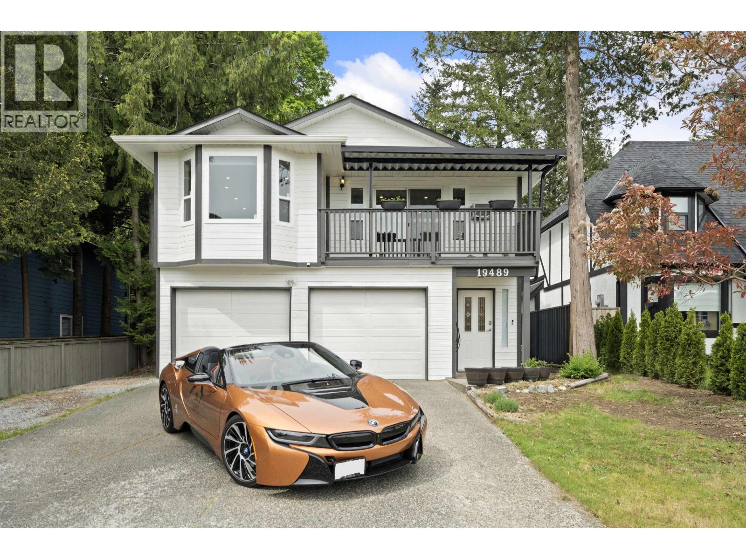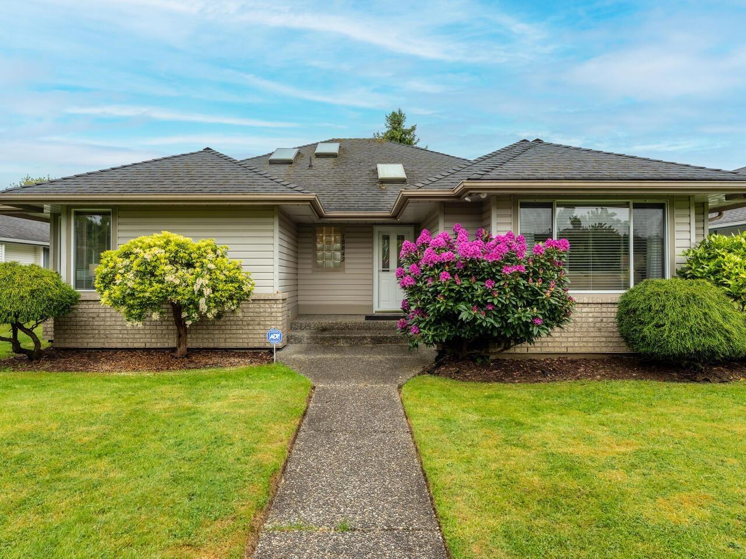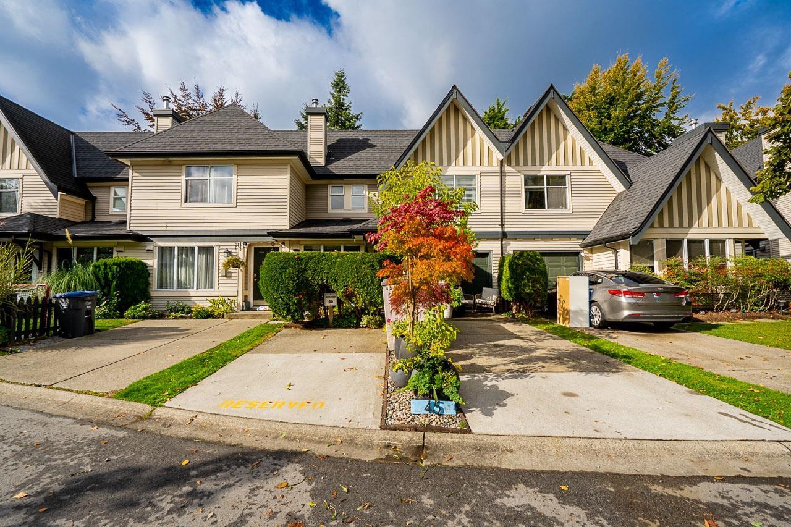- Houseful
- BC
- Maple Ridge
- Albion
- 240a Street
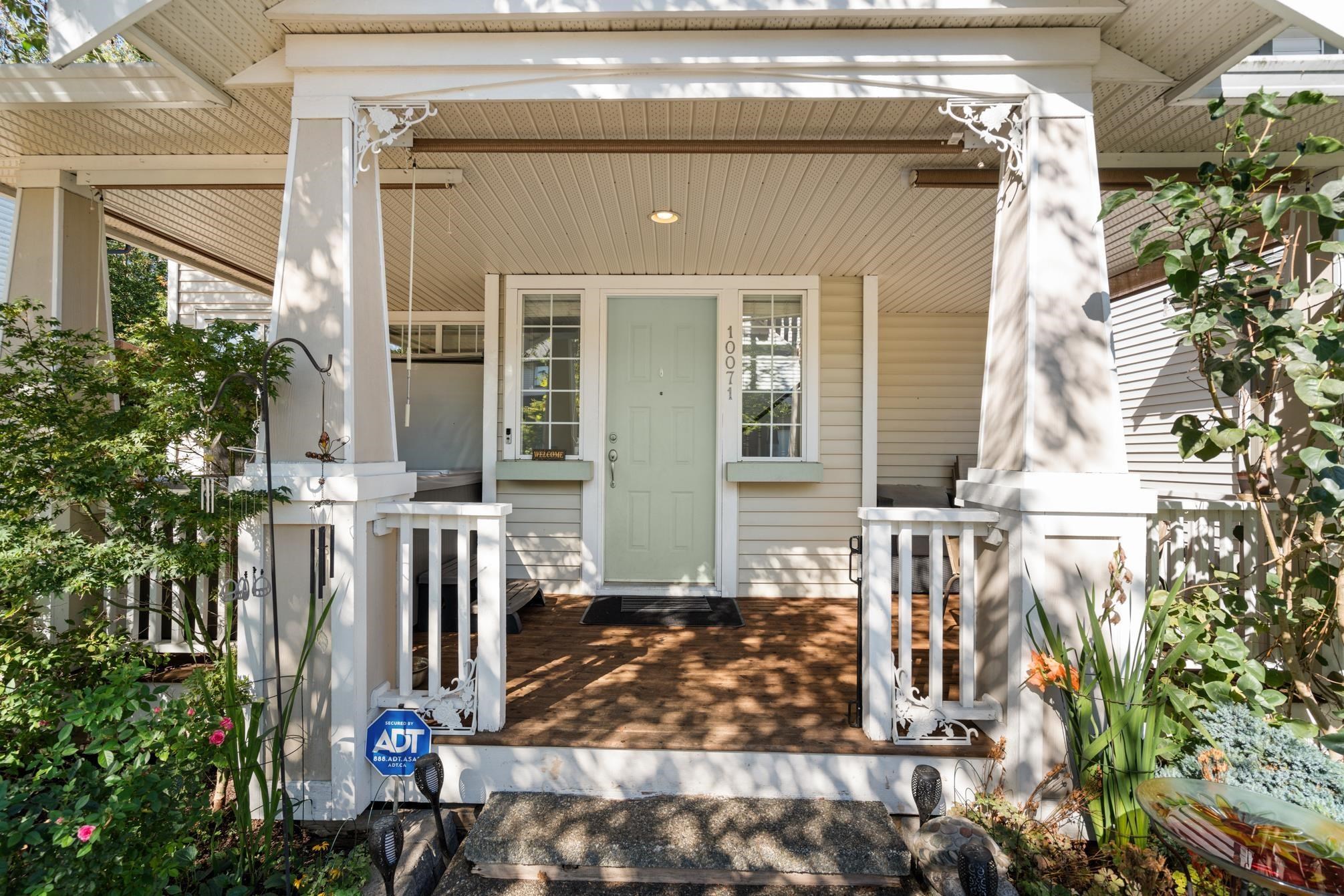
Highlights
Description
- Home value ($/Sqft)$386/Sqft
- Time on Houseful
- Property typeResidential
- Neighbourhood
- CommunityShopping Nearby
- Median school Score
- Year built2001
- Mortgage payment
Welcome to Creeks Crossing — a beautifully maintained and updated family home offering 2,517 sqft of bright, open living space. The main floor features a sun-filled layout with spacious living and dining areas, a renovated kitchen with new stainless-steel appliances, quartz countertops, and a walk-in pantry. A versatile den on mainfloor can double as a home office or extra bedroom. Upstairs boasts three large bedrooms, including a primary suite with ensuite and walk-in closet. The lower level offers 2 bedrooms and suite potential with separate entrance and large side by side garage. Enjoy rear lane access, parking for six vehicles plus RV, and an abundance of natural light throughout. Close to parks, schools, and shopping—this is the perfect family home! Open House 2-5pm Sat Oct 18.
Home overview
- Heat source Forced air, natural gas
- Sewer/ septic Public sewer, sanitary sewer, storm sewer
- Construction materials
- Foundation
- Roof
- Fencing Fenced
- # parking spaces 6
- Parking desc
- # full baths 2
- # half baths 1
- # total bathrooms 3.0
- # of above grade bedrooms
- Appliances Washer/dryer, dishwasher, refrigerator, stove
- Community Shopping nearby
- Area Bc
- Subdivision
- Water source Public
- Zoning description R3
- Lot dimensions 3789.0
- Lot size (acres) 0.09
- Basement information Full, finished, exterior entry
- Building size 2977.0
- Mls® # R3056056
- Property sub type Single family residence
- Status Active
- Tax year 2025
- Bedroom 2.718m X 3.912m
- Bedroom 3.708m X 5.055m
- Other 6.401m X 6.299m
- Primary bedroom 3.632m X 5.436m
Level: Above - Bedroom 3.581m X 4.191m
Level: Above - Bedroom 4.013m X 3.175m
Level: Above - Kitchen 2.642m X 4.445m
Level: Main - Bedroom 2.743m X 3.531m
Level: Main - Living room 4.013m X 5.156m
Level: Main - Dining room 2.845m X 5.232m
Level: Main
- Listing type identifier Idx

$-3,066
/ Month

