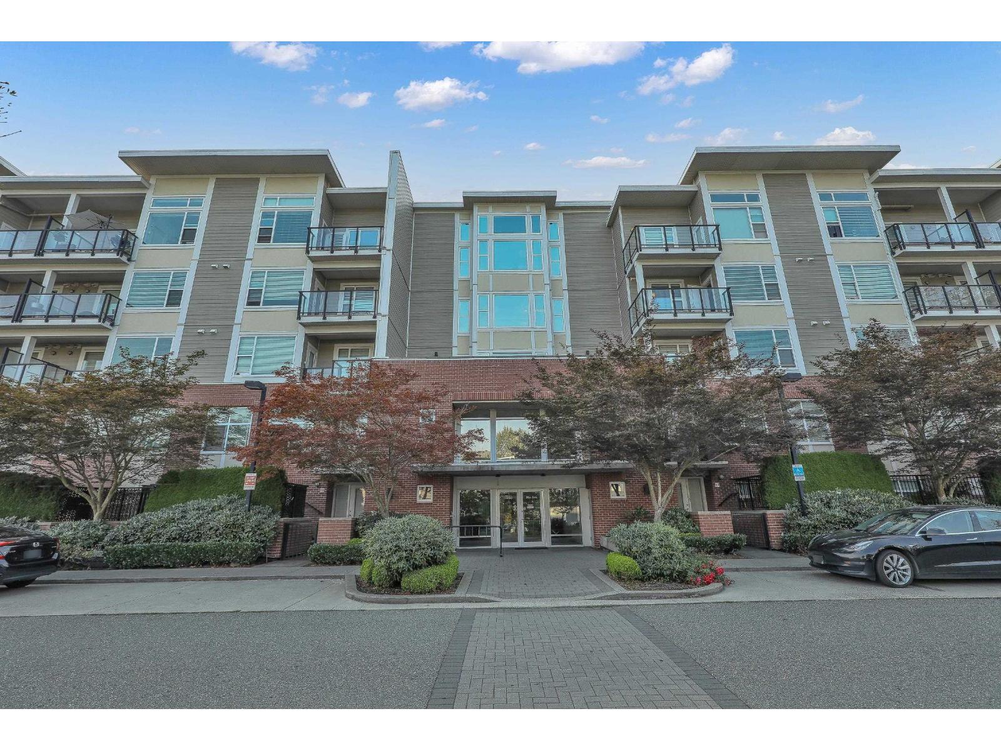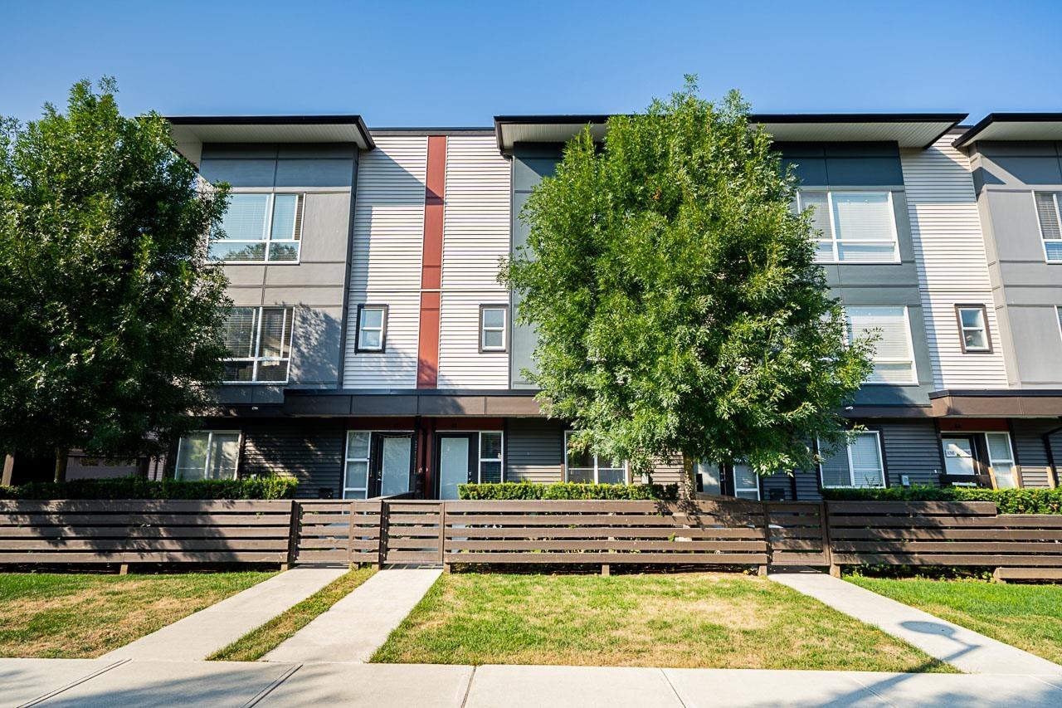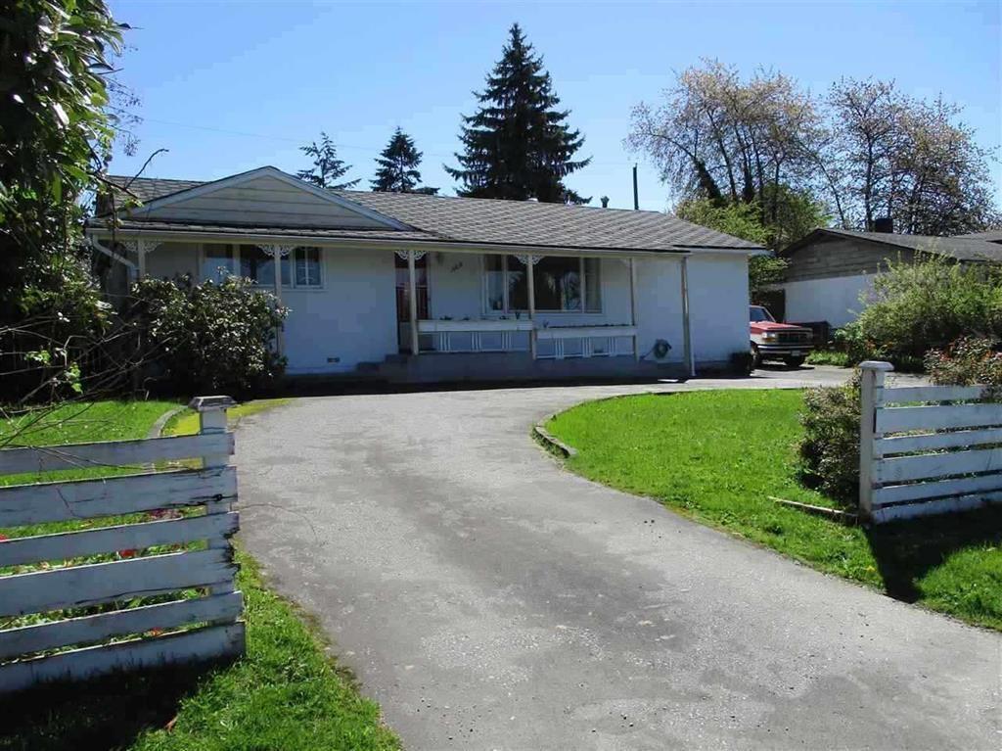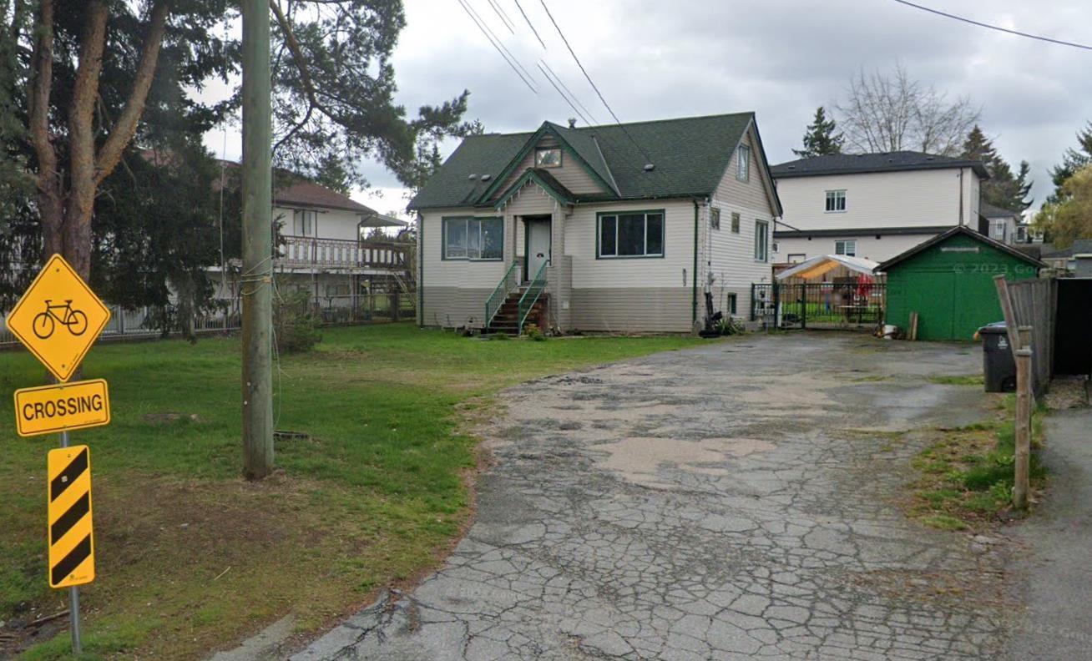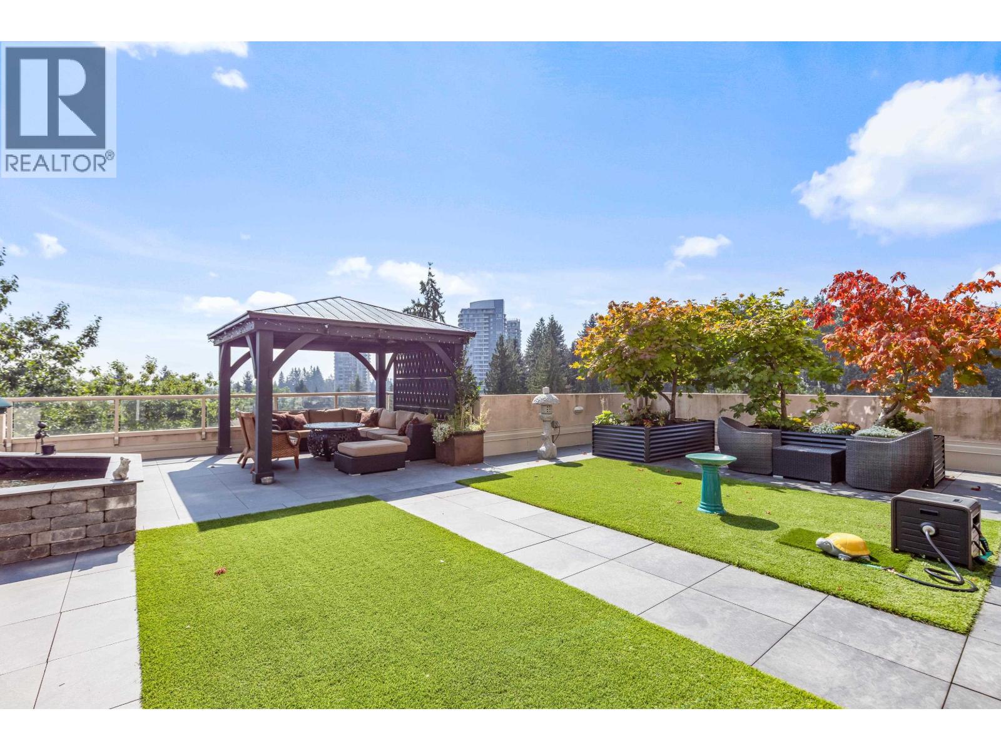- Houseful
- BC
- Maple Ridge
- Yennadon
- 240a Street
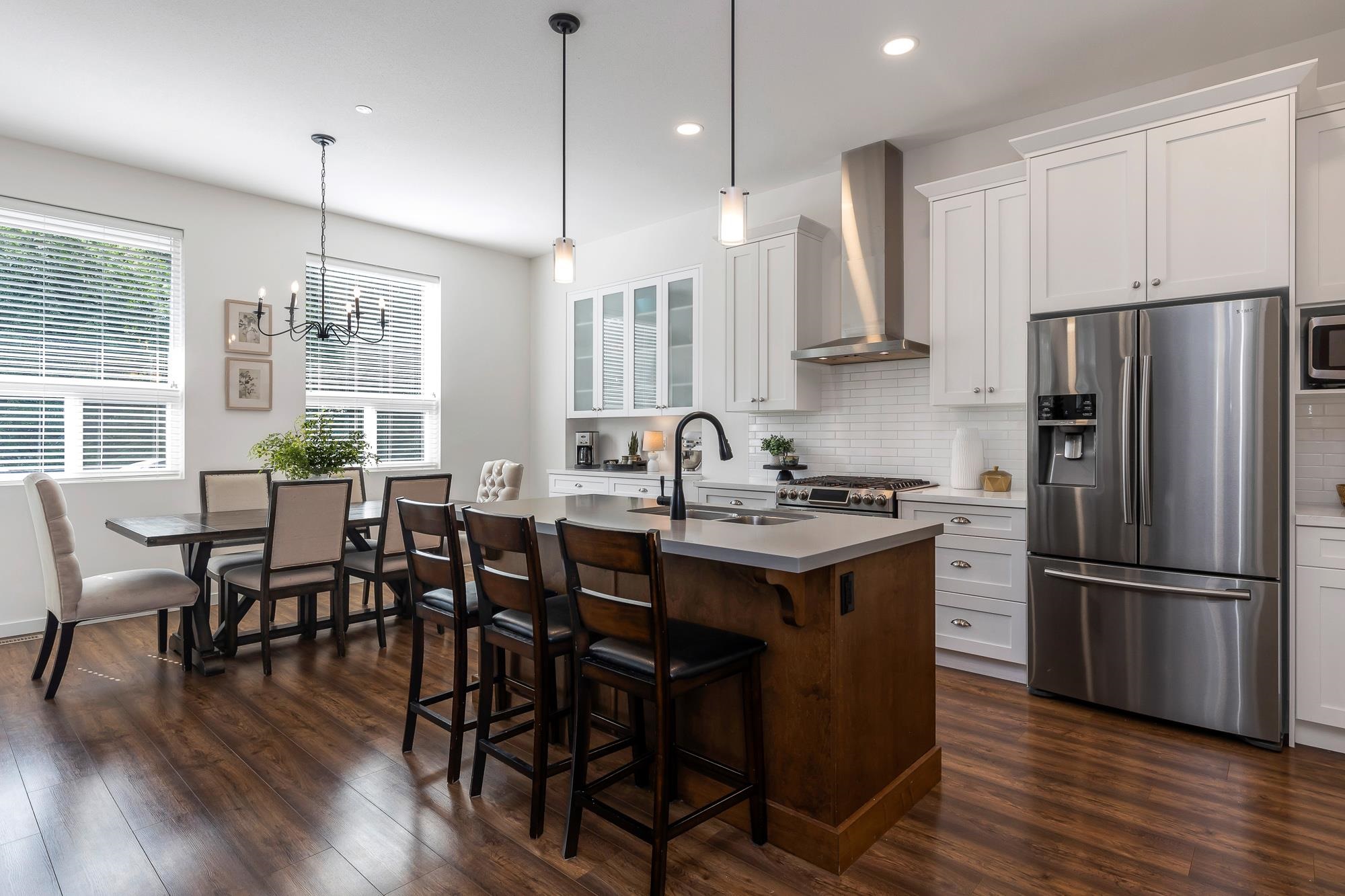
240a Street
240a Street
Highlights
Description
- Home value ($/Sqft)$508/Sqft
- Time on Houseful
- Property typeResidential
- Neighbourhood
- CommunityShopping Nearby
- Median school Score
- Year built2020
- Mortgage payment
Welcome home to Fern Grove in most desirable Silver Valley area. This 5 year old home is an ideal place to lay down some roots. There are 4 bedrooms plus a family room upstairs that could easily be converted to an additional bedroom if needed. The open concept main floor is warm and inviting with soaring 10' ceilings, island kitchen, cozy gas fireplace and opens to a large covered deck overlooking the private fully fenced yard and greenspace beyond. The primary bedrooms enjoys vaulted ceilings a walk in closet and a well appointed 5 piece en-suite. The basement has a fully self contained legal TRU one bedroom suite. This home also enjoys the cool comfort of central AC, and the balance of the 10 year new home warranty. All this and more on a quiet family friendly street. This is it!
Home overview
- Heat source Forced air, natural gas
- Sewer/ septic Public sewer, sanitary sewer, storm sewer
- Construction materials
- Foundation
- Roof
- Fencing Fenced
- # parking spaces 4
- Parking desc
- # full baths 3
- # half baths 1
- # total bathrooms 4.0
- # of above grade bedrooms
- Appliances Washer/dryer, dishwasher, refrigerator, stove
- Community Shopping nearby
- Area Bc
- Subdivision
- View No
- Water source Public
- Zoning description R-2
- Lot dimensions 3394.0
- Lot size (acres) 0.08
- Basement information Full, finished
- Building size 2856.0
- Mls® # R3021806
- Property sub type Single family residence
- Status Active
- Virtual tour
- Tax year 2024
- Primary bedroom 4.242m X 4.064m
Level: Above - Walk-in closet 1.499m X 2.667m
Level: Above - Bedroom 3.175m X 3.048m
Level: Above - Family room 3.658m X 4.039m
Level: Above - Bedroom 3.175m X 3.429m
Level: Above - Dining room 3.734m X 1.93m
Level: Basement - Kitchen 2.489m X 3.454m
Level: Basement - Living room 5.283m X 2.464m
Level: Basement - Bedroom 3.632m X 3.327m
Level: Basement - Dining room 2.692m X 5.156m
Level: Main - Kitchen 3.734m X 3.2m
Level: Main - Foyer 3.175m X 2.438m
Level: Main - Living room 4.648m X 5.537m
Level: Main - Nook 1.626m X 2.489m
Level: Main
- Listing type identifier Idx

$-3,866
/ Month



