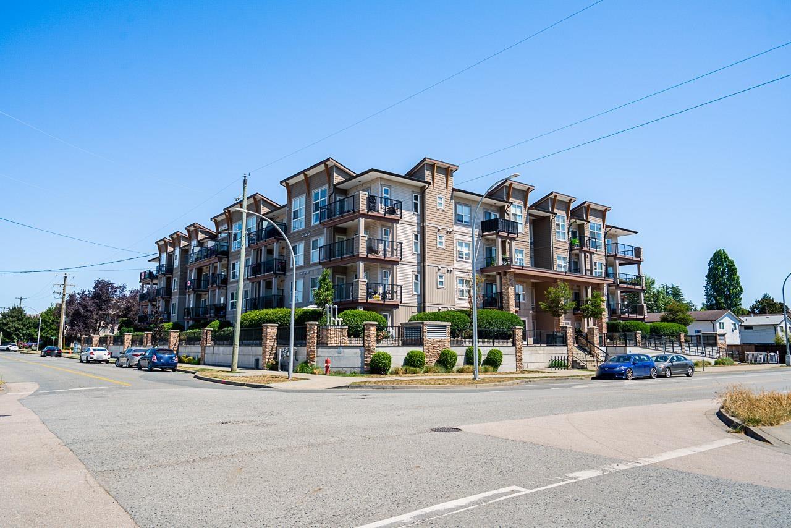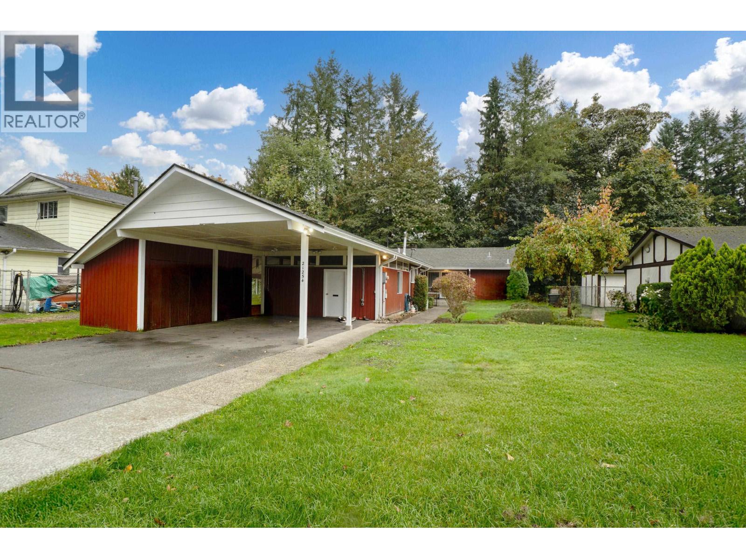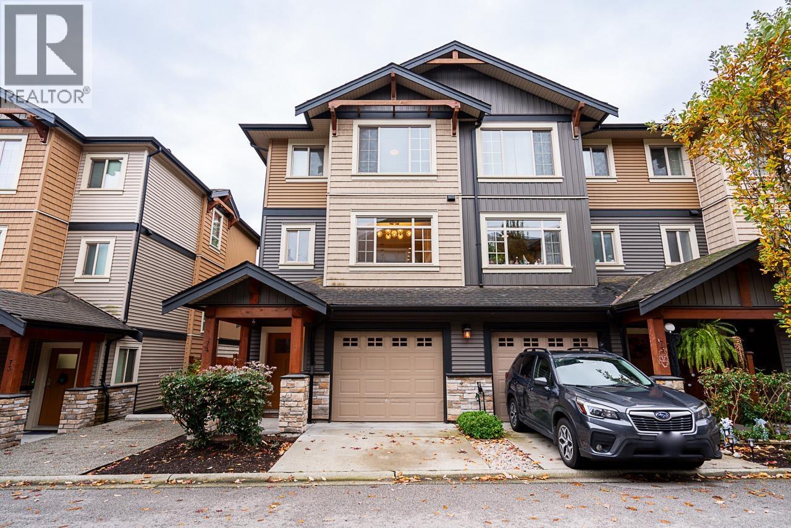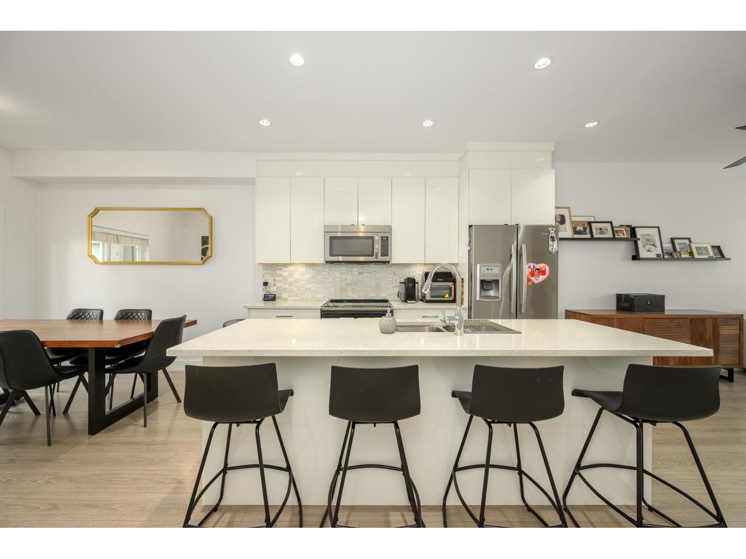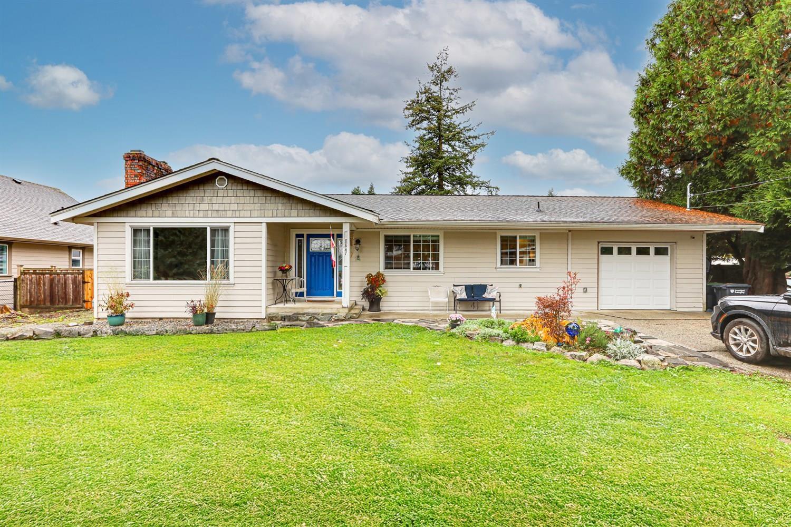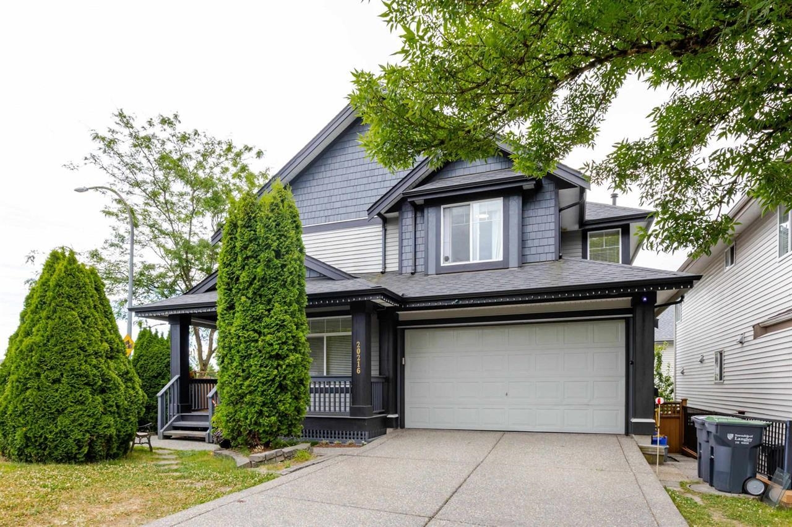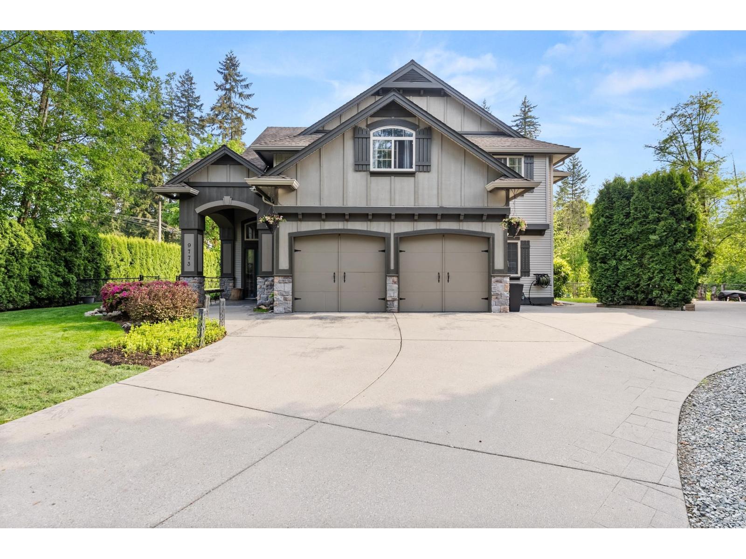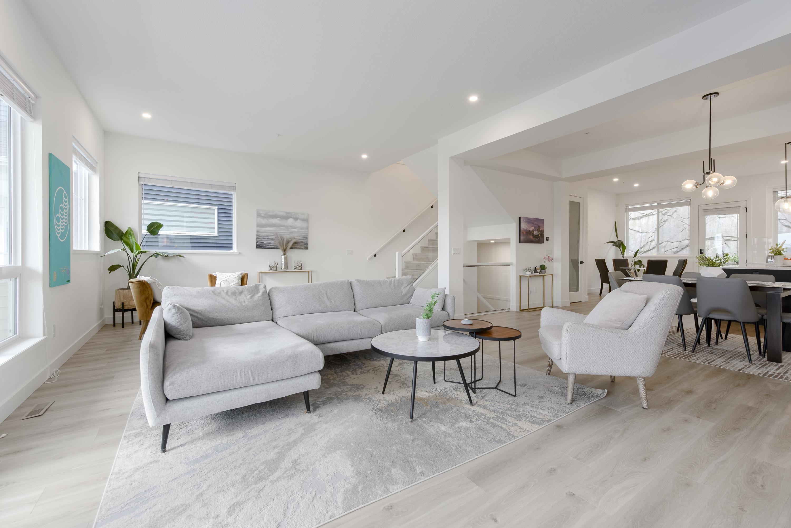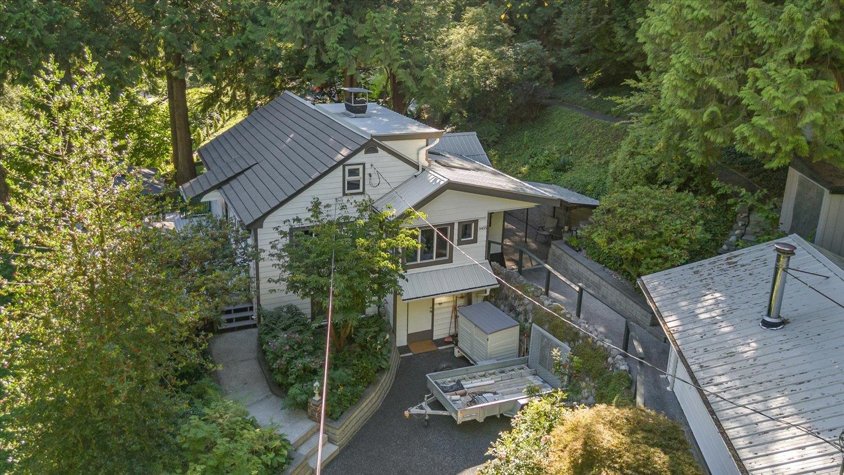Select your Favourite features
- Houseful
- BC
- Maple Ridge
- Albion
- 240th Street
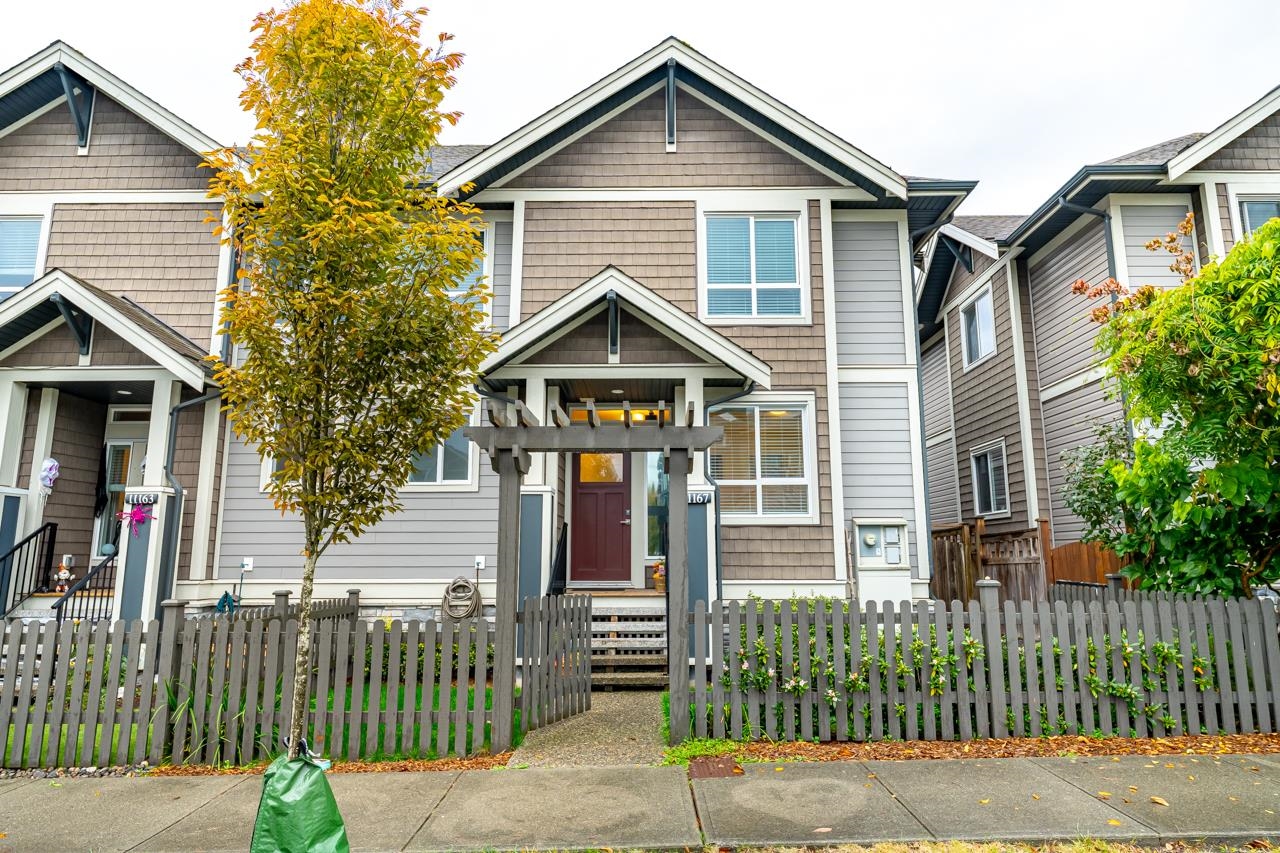
Highlights
Description
- Home value ($/Sqft)$413/Sqft
- Time on Houseful
- Property typeResidential
- Neighbourhood
- CommunityShopping Nearby
- Median school Score
- Year built2015
- Mortgage payment
Ten yr old corner unit non-strata row home at “Cliffstone” by Foxridge Homes. Flat backyard leads to double detached garage off lane. In meticulous condition w/open-concept main flr, 9ft ceilings, laminate floors, elec F/P w/window bench, large den/flex, 2pc bath & A/C. Modern kitchen w/lg island, S/S appl incl gas range, quartz counters & pantry w/direct walk-out to cedar deck & fully fenced yard, perfect for entertaining. Up offers 4 bdrms, 2 baths & laundry. Primary overlooks backyard w/W.I.C. & spa-like 5pc ensuite w/dbl vanity, sep shower & soaker tub. Full bsmt awaits your ideas w/rough-in plumbing & windows. No strata fees or restrictions, near Kanaka, SRT & Meadowridge schools, shopping & transit! OPEN HOUSE SAT NOV 1 2-4PM
MLS®#R3062465 updated 5 hours ago.
Houseful checked MLS® for data 5 hours ago.
Home overview
Amenities / Utilities
- Heat source Baseboard, electric, forced air
- Sewer/ septic Public sewer, sanitary sewer
Exterior
- Construction materials
- Foundation
- Roof
- Fencing Fenced
- # parking spaces 3
- Parking desc
Interior
- # full baths 2
- # half baths 1
- # total bathrooms 3.0
- # of above grade bedrooms
Location
- Community Shopping nearby
- Area Bc
- Subdivision
- View No
- Water source Public
- Zoning description Rst
Lot/ Land Details
- Lot dimensions 2945.0
Overview
- Lot size (acres) 0.07
- Basement information Unfinished
- Building size 2686.0
- Mls® # R3062465
- Property sub type Single family residence
- Status Active
- Virtual tour
- Tax year 2025
Rooms Information
metric
- Primary bedroom 3.175m X 4.496m
Level: Above - Walk-in closet 1.676m X 2.159m
Level: Above - Bedroom 2.692m X 3.429m
Level: Above - Bedroom 2.743m X 2.921m
Level: Above - Bedroom 2.692m X 3.124m
Level: Above - Other 5.512m X 7.112m
Level: Basement - Other 4.293m X 4.42m
Level: Basement - Living room 4.496m X 4.674m
Level: Main - Foyer 1.778m X 2.057m
Level: Main - Pantry 0.914m X 1.6m
Level: Main - Den 2.921m X 2.997m
Level: Main - Dining room 2.819m X 4.394m
Level: Main - Kitchen 2.692m X 3.302m
Level: Main
SOA_HOUSEKEEPING_ATTRS
- Listing type identifier Idx

Lock your rate with RBC pre-approval
Mortgage rate is for illustrative purposes only. Please check RBC.com/mortgages for the current mortgage rates
$-2,957
/ Month25 Years fixed, 20% down payment, % interest
$
$
$
%
$
%

Schedule a viewing
No obligation or purchase necessary, cancel at any time
Nearby Homes
Real estate & homes for sale nearby

