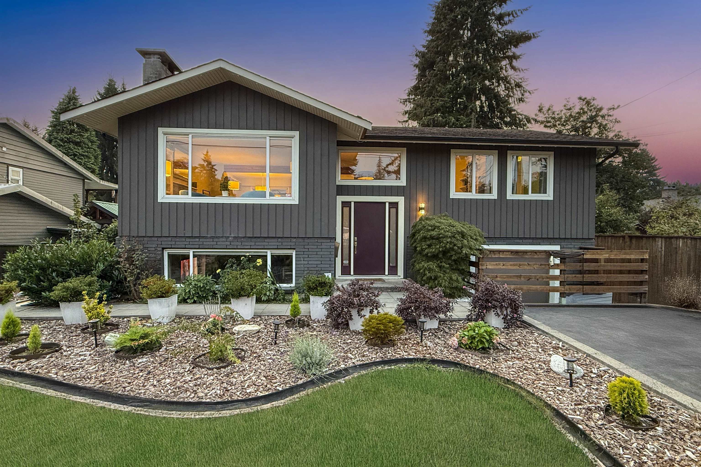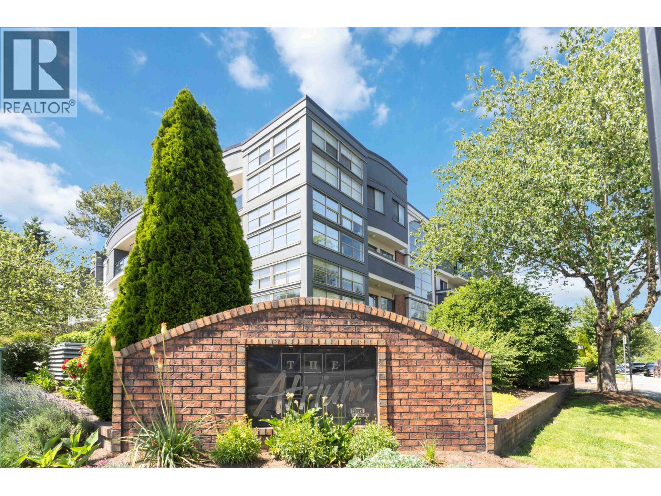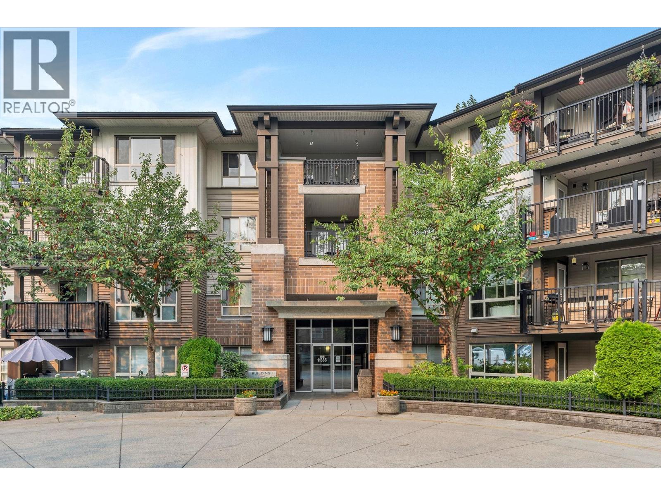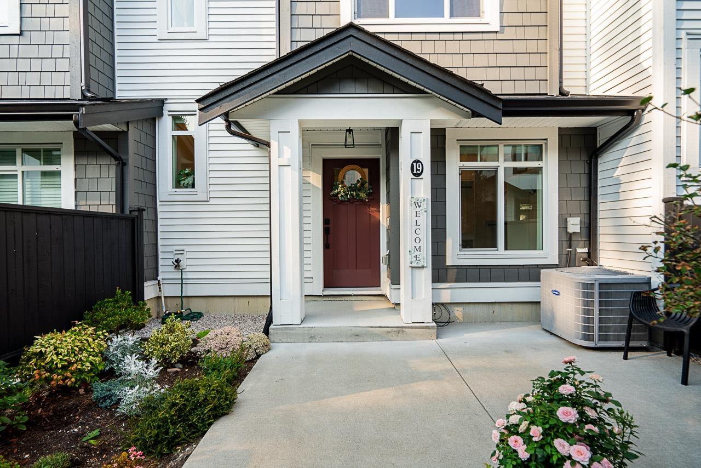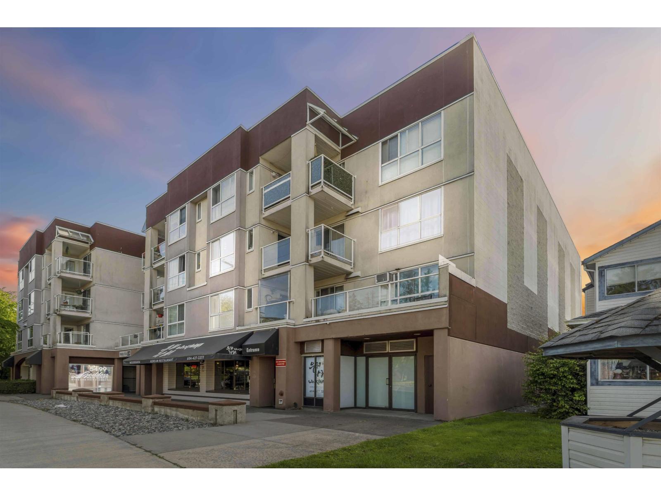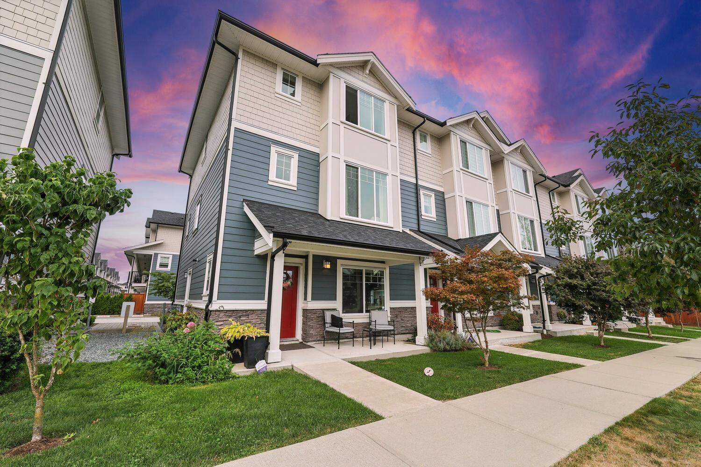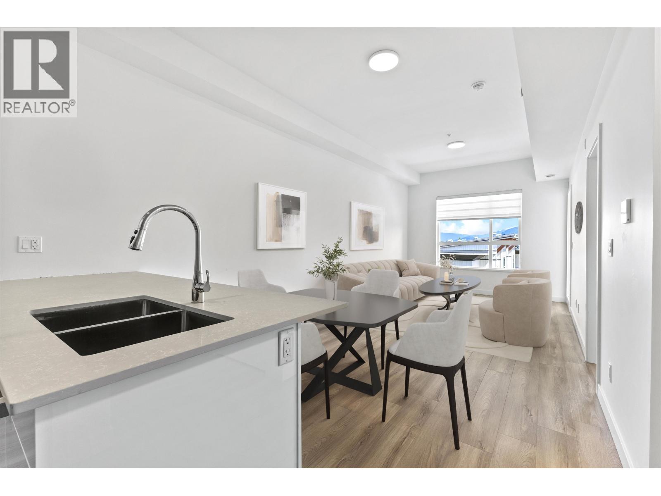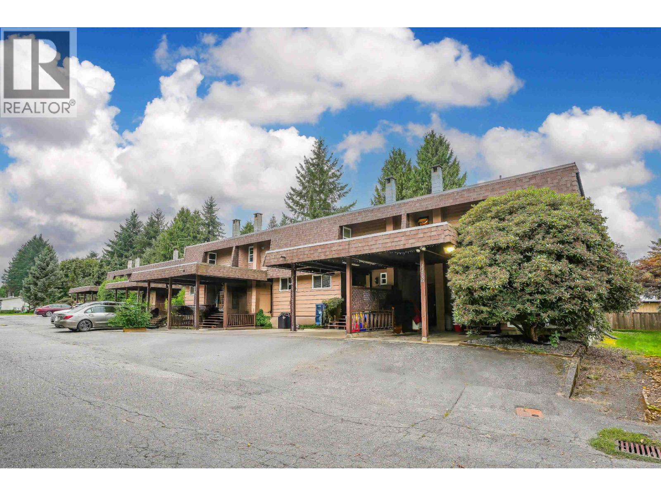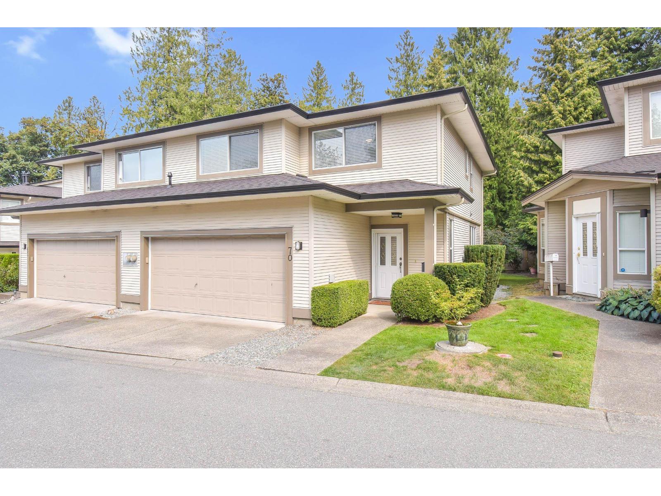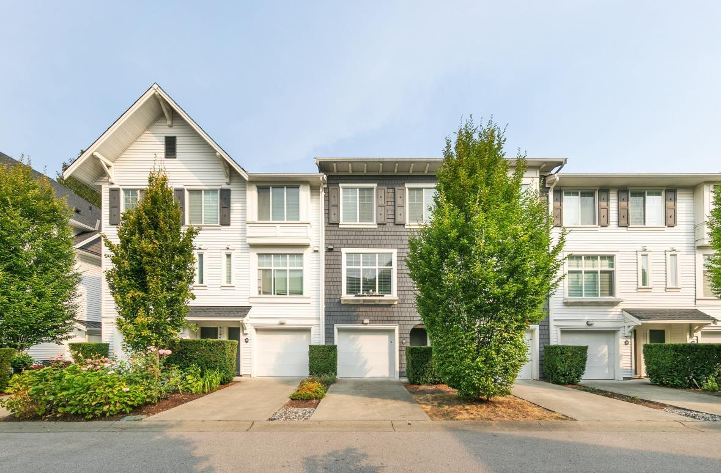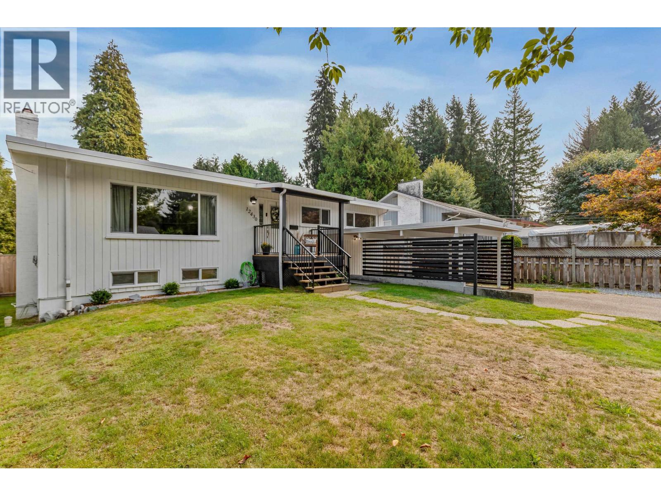- Houseful
- BC
- Maple Ridge
- Albion
- 241 Street Unit 11133 #a
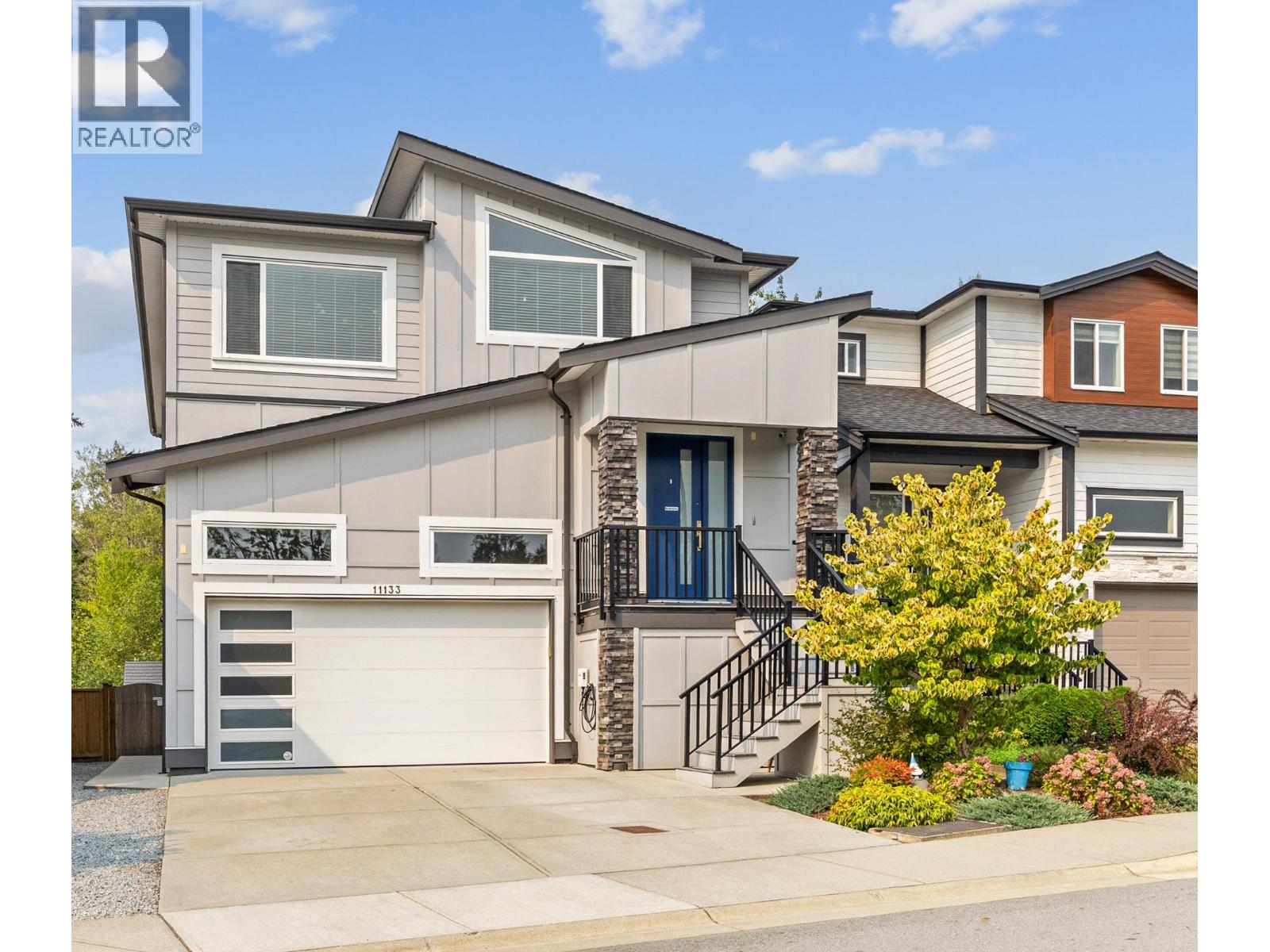
241 Street Unit 11133 #a
241 Street Unit 11133 #a
Highlights
Description
- Home value ($/Sqft)$445/Sqft
- Time on Housefulnew 10 hours
- Property typeSingle family
- Style2 level
- Neighbourhood
- Median school Score
- Year built2019
- Garage spaces2
- Mortgage payment
Modern Living Meets Natural Beauty. Step into this stunning contemporary home where sleek design & thoughtful details shine at every turn. Bright, expansive great room is the heart of the home, framed by oversized picture windows that perfectly capture serene views of the lush greenbelt. The kitchen is a dream, offering endless cabinetry, a generous centre island, an ideal setup for entertaining in style. Flowing seamlessly to the covered deck, where you can relax year-round overlooking the low-maintenance yard & tranquil green space. Need flexibility? The main-floor office/den is perfect for work or hobbies. Upstairs, the primary suite feels like a sanctuary, bright, spacious, wt peaceful greenbelt views & a spa-inspired ensuite featuring a a deep soaker tub. Every bedroom is generously sized, including another one wt its own private ensuite, plus a convenient upstairs laundry. Bonus 2 bd legal suite. Just steps away, your children will love exploring Tsuyuki Community Park, right in the neighbourhood! (id:63267)
Home overview
- Heat source Natural gas
- Heat type Forced air
- # garage spaces 2
- # parking spaces 4
- Has garage (y/n) Yes
- # full baths 5
- # total bathrooms 5.0
- # of above grade bedrooms 6
- Has fireplace (y/n) Yes
- View View
- Directions 1961365
- Lot dimensions 4027
- Lot size (acres) 0.09461936
- Building size 3662
- Listing # R3044937
- Property sub type Single family residence
- Status Active
- Listing source url Https://www.realtor.ca/real-estate/28832093/11133-241a-street-maple-ridge
- Listing type identifier Idx

$-4,346
/ Month

