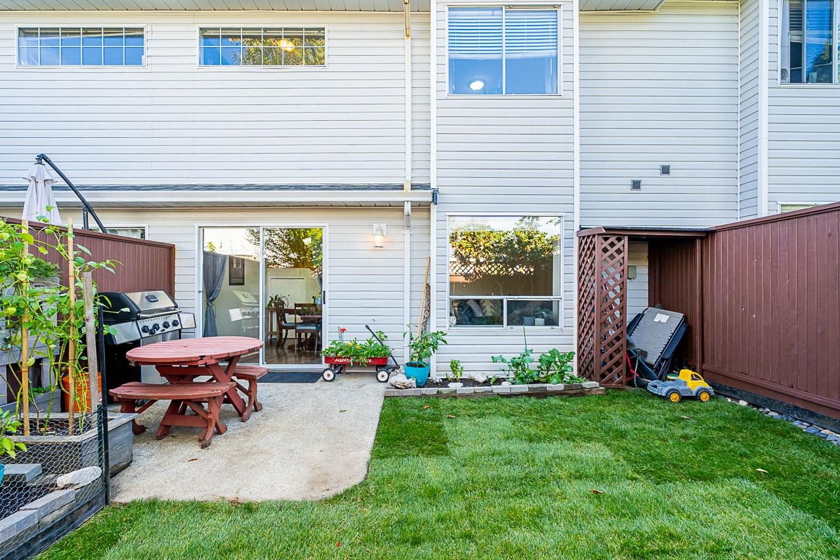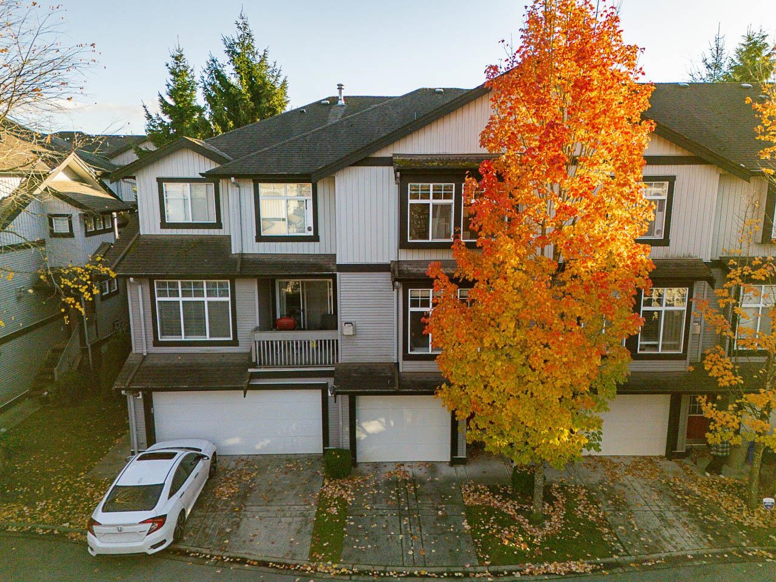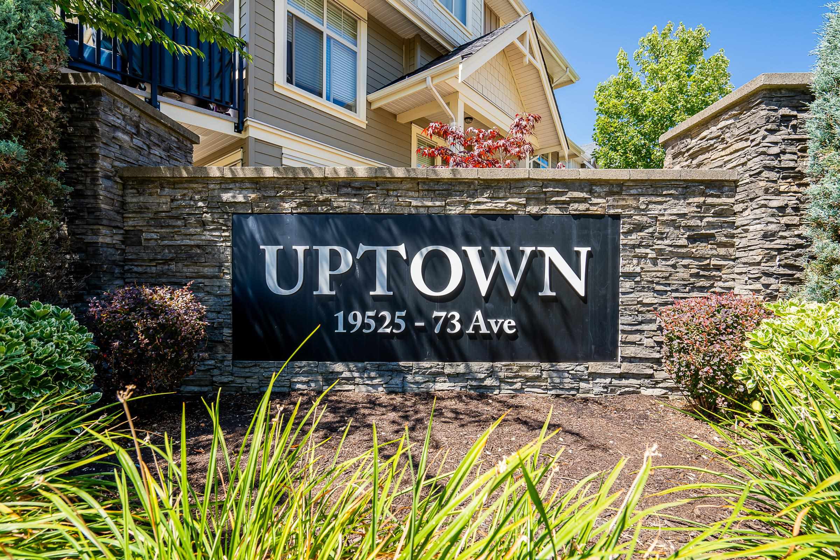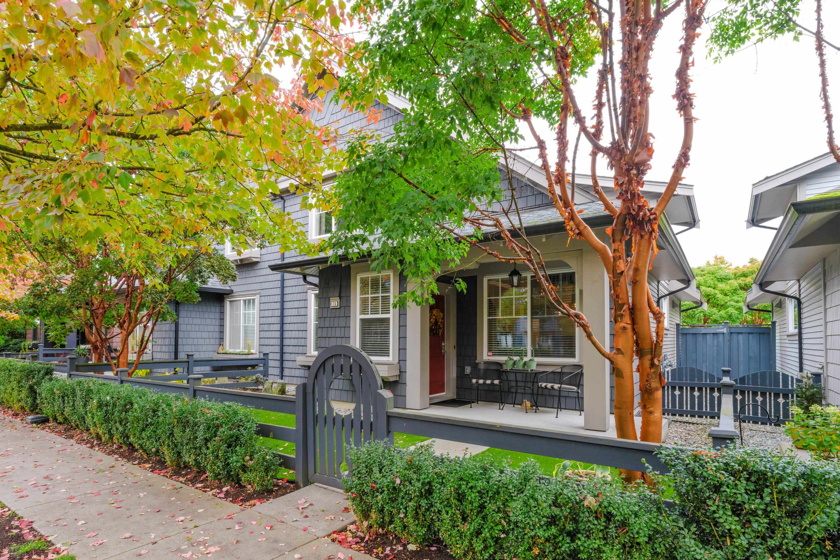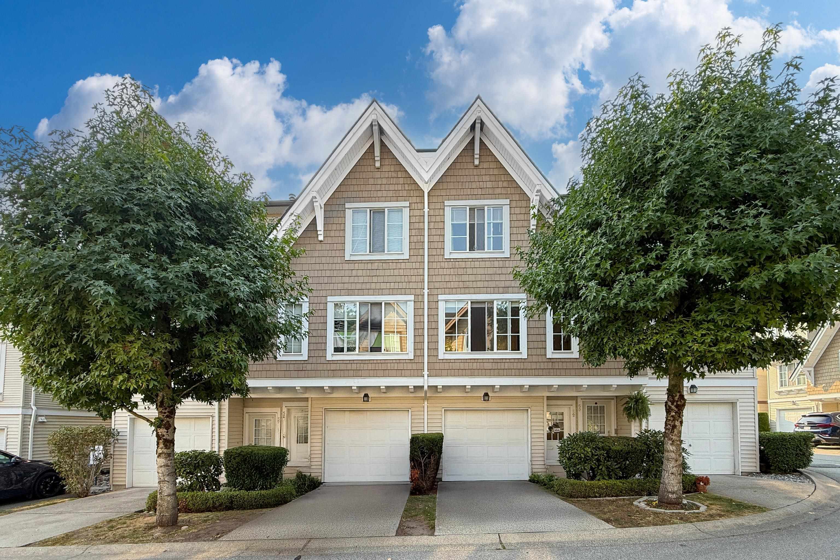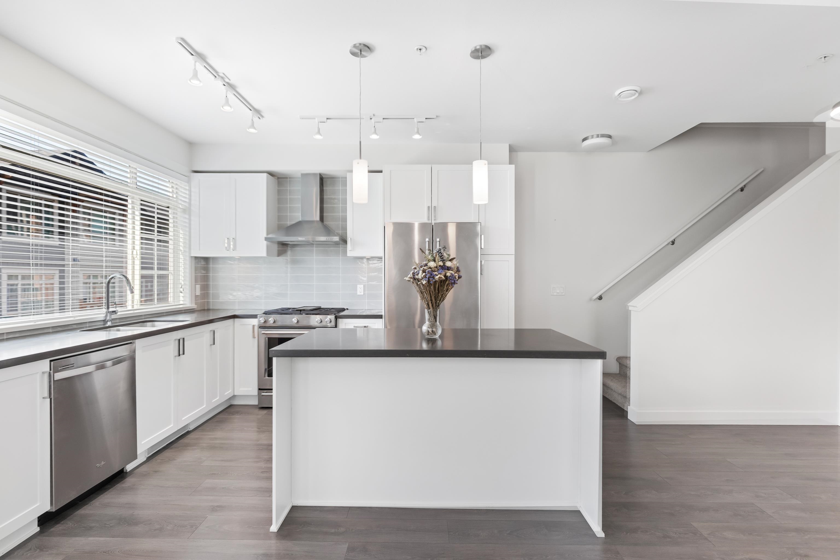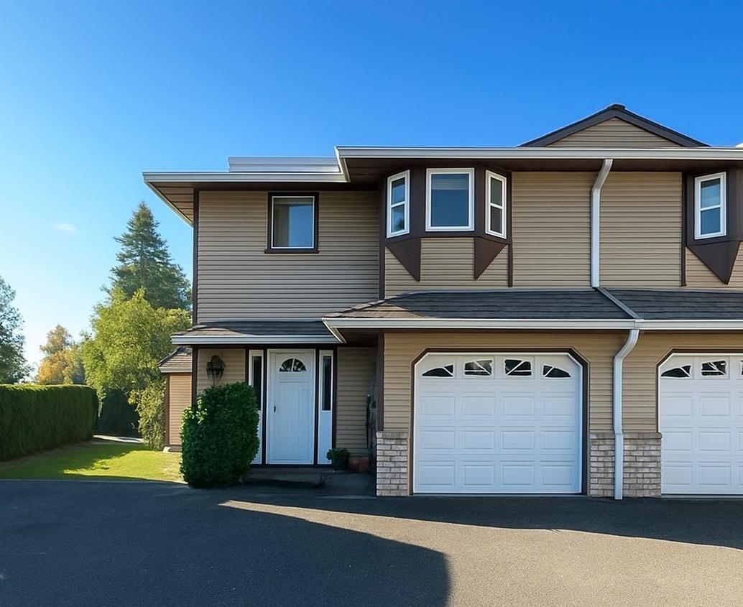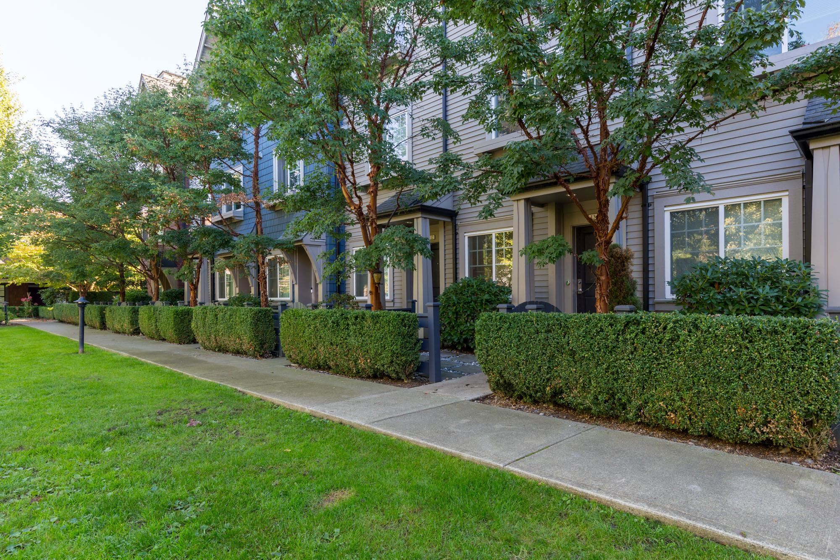- Houseful
- BC
- Maple Ridge
- Albion
- 24108 104 Avenue #22
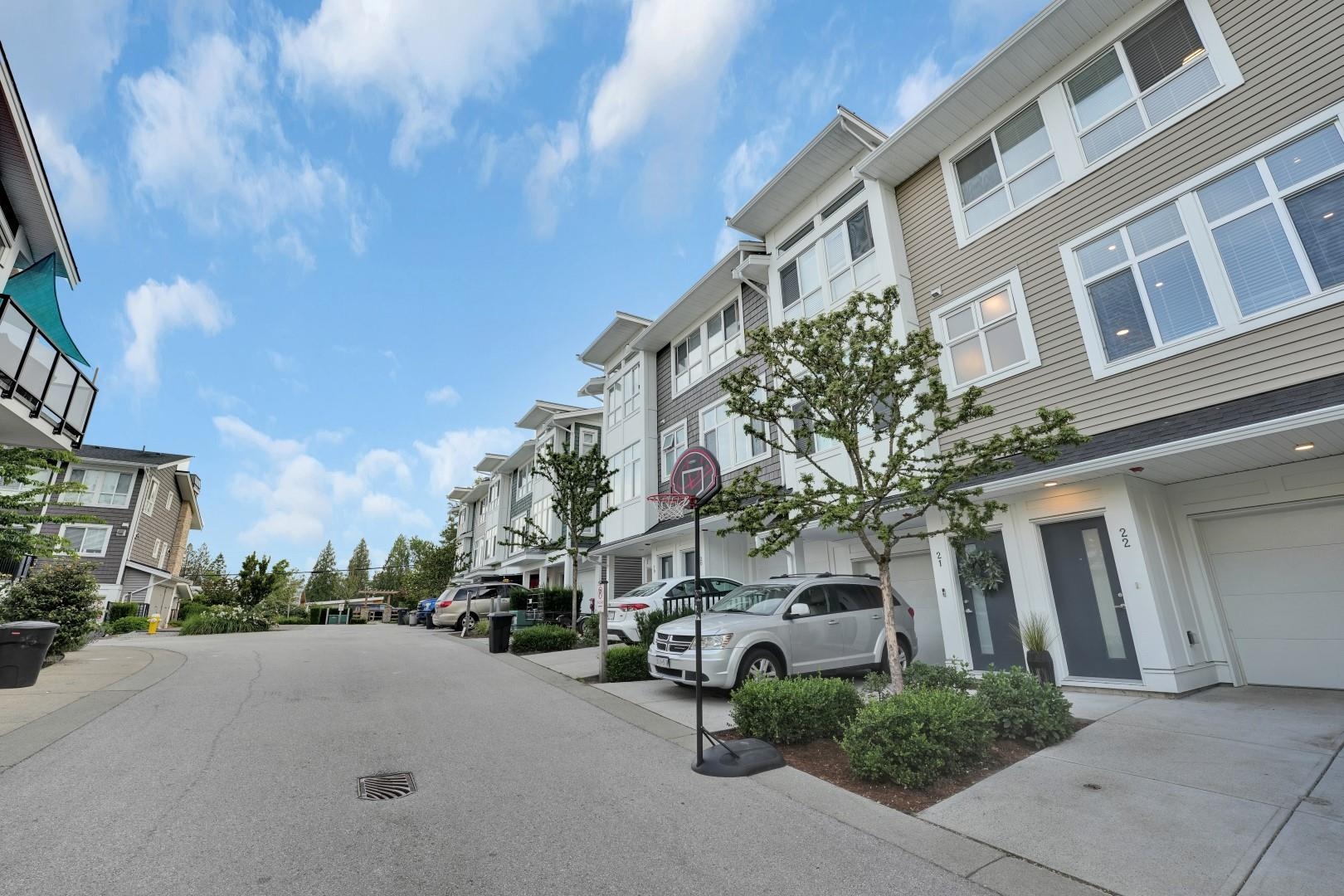
24108 104 Avenue #22
24108 104 Avenue #22
Highlights
Description
- Home value ($/Sqft)$603/Sqft
- Time on Houseful
- Property typeResidential
- Style3 storey
- Neighbourhood
- CommunityShopping Nearby
- Median school Score
- Year built2018
- Mortgage payment
Presenting Ridgemont, This 3 Bedroom, 2.5 Bathroom, 1300 sqft Townhome has just got a complete makeover with NEW PAINT, NEW LAMINATE. NEW CARPETS and a NEW WASHER AND DRYER. Open Floorplan with Designer Kitchen featuring S/S Appliances, Quartz countertops + ample storage and cupboard space. Spacious Master Bedroom features a vaulted ceiling. The patio is perfect for summer relaxing and BBQ'ing. There's a New Elementary School, c??sq?nel? , across the street along with the Albion Community Amenities Centre and SRT Highschool just up the road. Close to everything you need from Major arterial roads, Highwys, Shopping, Albion Fields, Planet Ice, Nature trails, Restaurants and the world famous Bruce's Market. Large Tandem Garage with Bonus space for Storage. Ridgemont should be your next home!
Home overview
- Heat source Baseboard, electric
- Sewer/ septic Public sewer, sanitary sewer
- Construction materials
- Foundation
- Roof
- # parking spaces 3
- Parking desc
- # full baths 2
- # half baths 1
- # total bathrooms 3.0
- # of above grade bedrooms
- Appliances Washer/dryer, dishwasher, refrigerator, stove
- Community Shopping nearby
- Area Bc
- Subdivision
- View No
- Water source Public
- Zoning description Rm-1
- Basement information None
- Building size 1300.0
- Mls® # R3028703
- Property sub type Townhouse
- Status Active
- Tax year 2024
- Foyer 1.118m X 5.969m
- Primary bedroom 3.251m X 3.861m
Level: Above - Bedroom 2.591m X 3.759m
Level: Above - Bedroom 2.642m X 3.861m
Level: Above - Dining room 3.632m X 4.318m
Level: Main - Living room 4.572m X 4.623m
Level: Main - Kitchen 3.251m X 4.369m
Level: Main
- Listing type identifier Idx

$-2,091
/ Month




