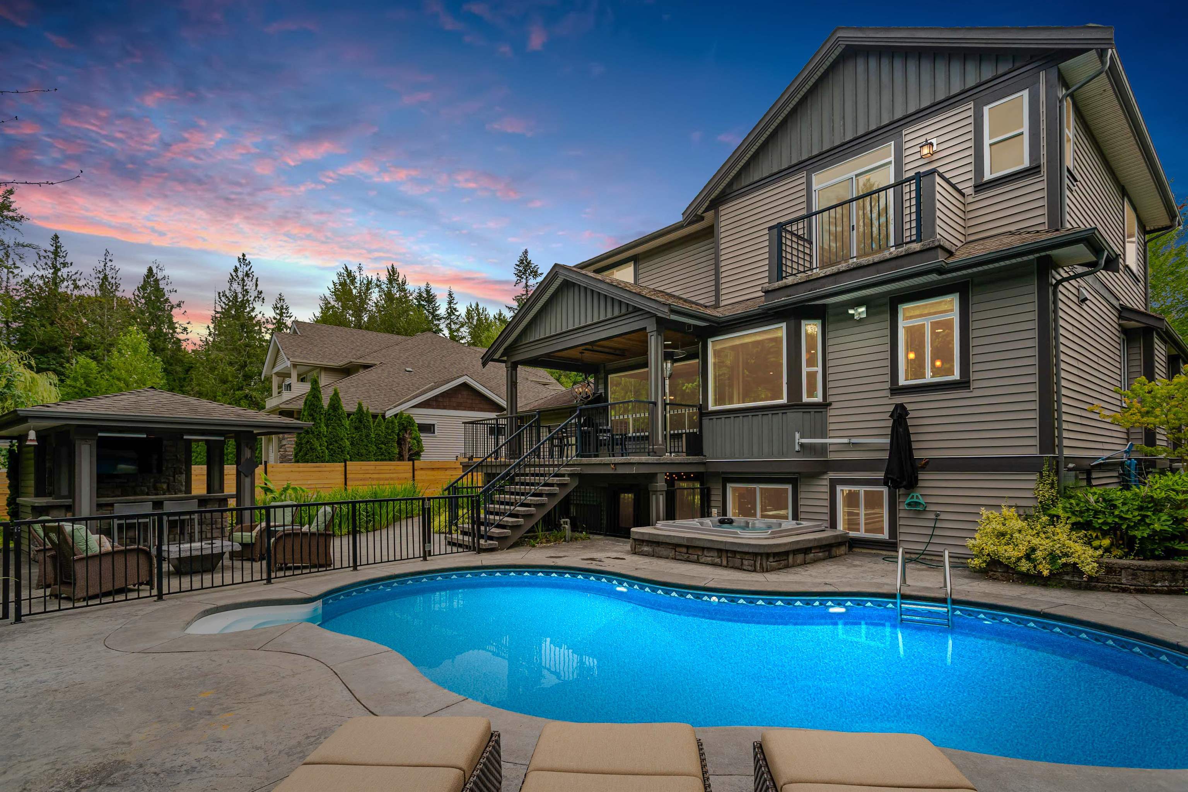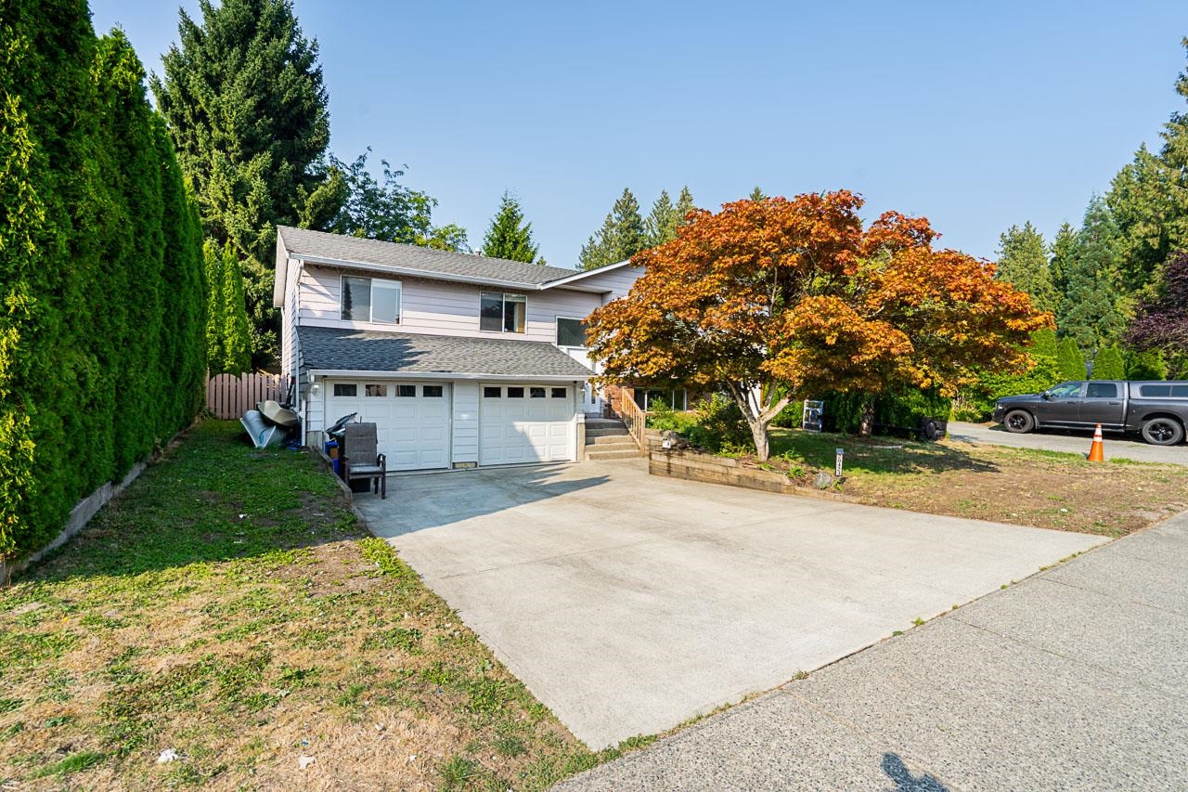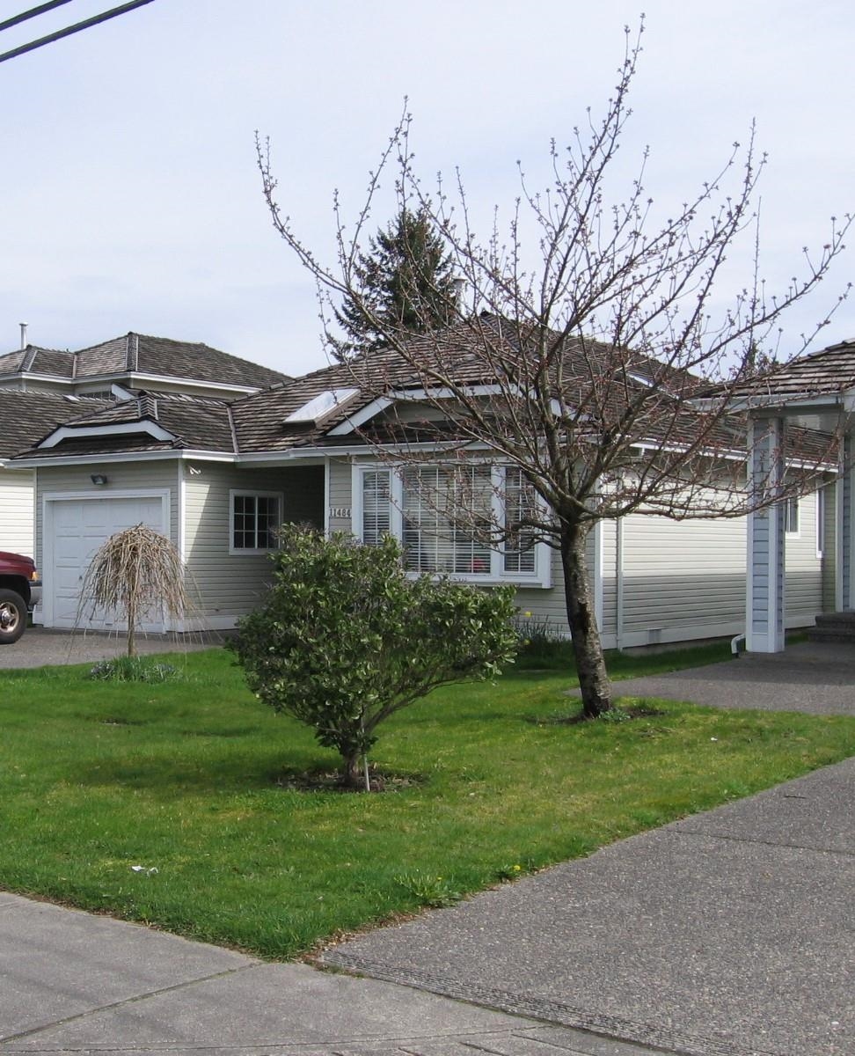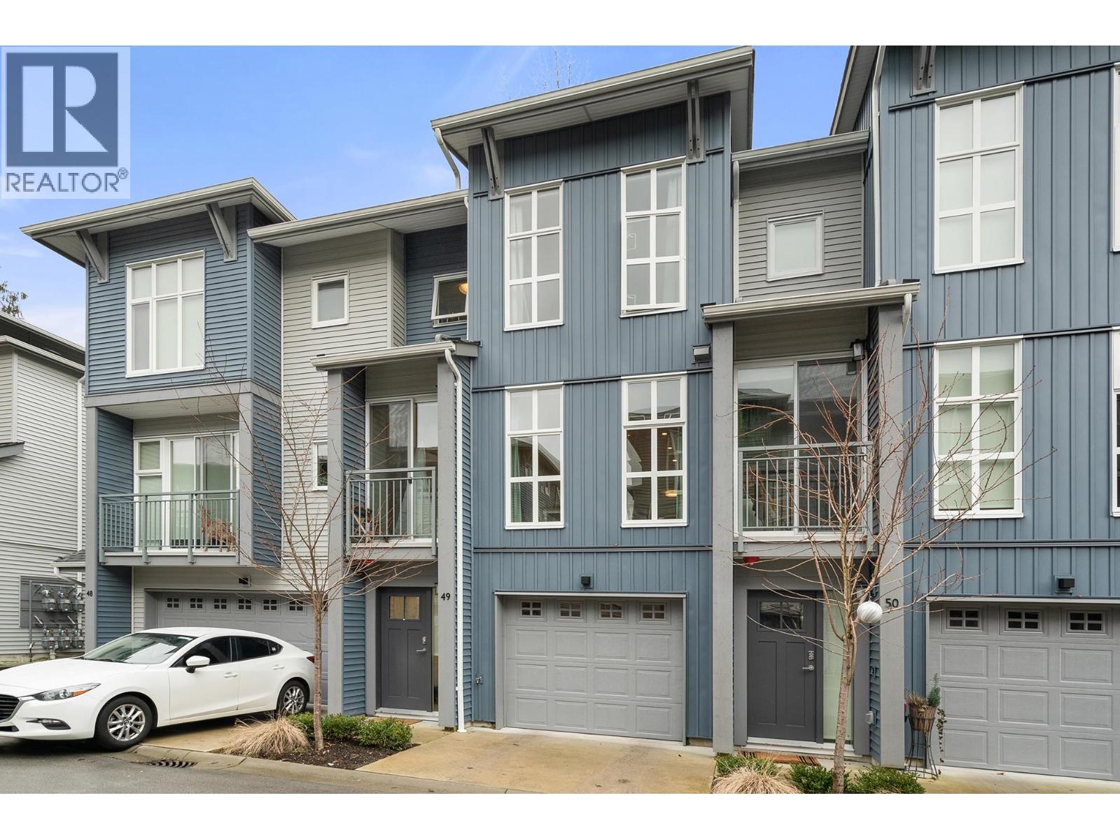- Houseful
- BC
- Maple Ridge
- East Haney
- 241a Street

Highlights
Description
- Home value ($/Sqft)$509/Sqft
- Time on Houseful
- Property typeResidential
- Neighbourhood
- CommunityShopping Nearby
- Median school Score
- Year built2006
- Mortgage payment
Where family memories meet everyday luxury! Backing onto serene conservation land, this nearly 4,400 sqft semi-custom home is an entertainer’s dream, offering connection, comfort, and thoughtful design. With four bedrooms upstairs, including a primary suite with walk-in closet, plus a fifth bedroom downstairs, everyone has space. A spacious gourmet kitchen anchors the main floor, perfect for family meals or hosting. Movie nights, homework nooks, and weekend pool parties, there’s room for it all. The heated saltwater-optional pool, safety fencing, wood-burning fire pit, and soundproof flex room make this home functional and fun. Recent upgrades include a fully permitted flex space addition, automated pool cleaner, and smart-home features.
MLS®#R3027556 updated 3 weeks ago.
Houseful checked MLS® for data 3 weeks ago.
Home overview
Amenities / Utilities
- Heat source Forced air
- Sewer/ septic Public sewer, sanitary sewer, storm sewer
Exterior
- Construction materials
- Foundation
- Roof
- # parking spaces 9
- Parking desc
Interior
- # full baths 3
- # half baths 1
- # total bathrooms 4.0
- # of above grade bedrooms
- Appliances Washer/dryer, dishwasher, refrigerator, stove
Location
- Community Shopping nearby
- Area Bc
- Water source Public
- Zoning description Rs-1
Lot/ Land Details
- Lot dimensions 9158.0
Overview
- Lot size (acres) 0.21
- Basement information Full, finished
- Building size 4321.0
- Mls® # R3027556
- Property sub type Single family residence
- Status Active
- Virtual tour
- Tax year 2025
Rooms Information
metric
- Patio 2.794m X 6.096m
- Bar room 1.854m X 2.997m
- Recreation room 5.105m X 10.312m
- Games room 3.988m X 3.15m
- Bedroom 4.166m X 4.445m
- Walk-in closet 1.321m X 1.219m
Level: Above - Walk-in closet 2.769m X 2.057m
Level: Above - Bedroom 4.191m X 4.064m
Level: Above - Primary bedroom 5.309m X 5.309m
Level: Above - Bedroom 3.327m X 3.023m
Level: Above - Bedroom 3.962m X 3.023m
Level: Above - Foyer 4.089m X 1.956m
Level: Main - Eating area 5.08m X 2.718m
Level: Main - Living room 4.851m X 2.794m
Level: Main - Storage 0.94m X 1.6m
Level: Main - Kitchen 5.309m X 3.15m
Level: Main - Laundry 2.134m X 2.946m
Level: Main - Other 4.928m X 3.759m
Level: Main - Patio 2.261m X 4.674m
Level: Main - Dining room 4.242m X 3.378m
Level: Main - Patio 3.632m X 6.452m
Level: Main - Family room 4.572m X 4.902m
Level: Main
SOA_HOUSEKEEPING_ATTRS
- Listing type identifier Idx

Lock your rate with RBC pre-approval
Mortgage rate is for illustrative purposes only. Please check RBC.com/mortgages for the current mortgage rates
$-5,864
/ Month25 Years fixed, 20% down payment, % interest
$
$
$
%
$
%

Schedule a viewing
No obligation or purchase necessary, cancel at any time
Nearby Homes
Real estate & homes for sale nearby






