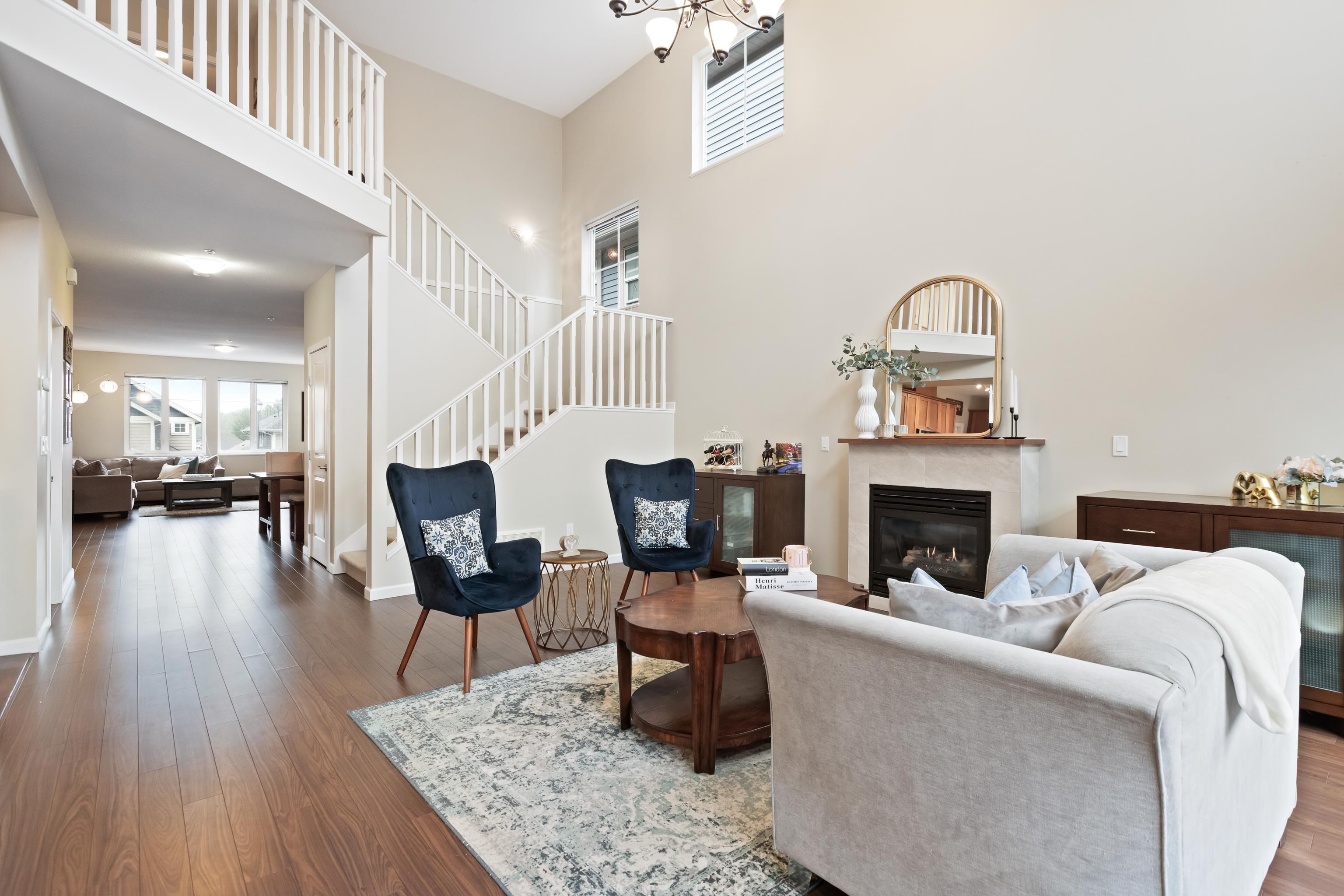- Houseful
- BC
- Maple Ridge
- Albion
- 241a Street

Highlights
Description
- Home value ($/Sqft)$348/Sqft
- Time on Houseful
- Property typeResidential
- Neighbourhood
- CommunityShopping Nearby
- Median school Score
- Year built2011
- Mortgage payment
Looking for the perfect home for a large or growing family—or a spacious setup for your home-based business? This 5-bed, 4-bath home in the family-friendly Albion neighborhood of Maple Ridge has it all! With over 3500 sq ft of living space, this home offers flexibility & comfort. The basement includes 2 bedrooms & a full bathroom ideal for guests, teens, or workspace needs. The main floor’s expansive layout, features vaulted ceilings with ample natural light. Open kitchen & dining area boasts granite countertops, stainless steel appliances, maple cabinetry, updated lighting, & a walk-in pantry. Upstairs, retreat to your spacious primary suite with a walk-in closet and luxurious ensuite featuring a soaker tub & double vanity. Walking distance to schools. Incredible Value! Don't miss out!
Home overview
- Heat source Forced air, natural gas
- Sewer/ septic Public sewer, sanitary sewer, storm sewer
- Construction materials
- Foundation
- Roof
- Fencing Fenced
- # parking spaces 2
- Parking desc
- # full baths 3
- # half baths 1
- # total bathrooms 4.0
- # of above grade bedrooms
- Appliances Washer/dryer, dishwasher, refrigerator, stove, microwave
- Community Shopping nearby
- Area Bc
- Subdivision
- View No
- Water source Public
- Zoning description R-3
- Lot dimensions 3731.0
- Lot size (acres) 0.09
- Basement information Full, finished
- Building size 3596.0
- Mls® # R3039838
- Property sub type Single family residence
- Status Active
- Virtual tour
- Tax year 2024
- Primary bedroom 7.01m X 4.369m
Level: Above - Bedroom 4.013m X 3.962m
Level: Above - Laundry 1.753m X 1.778m
Level: Above - Walk-in closet 1.956m X 3.353m
Level: Above - Bedroom 3.15m X 3.861m
Level: Above - Bedroom 2.794m X 3.734m
Level: Basement - Utility 2.311m X 2.616m
Level: Basement - Bedroom 3.886m X 3.099m
Level: Basement - Recreation room 4.572m X 4.674m
Level: Basement - Living room 4.089m X 5.486m
Level: Main - Pantry 1.854m X 2.032m
Level: Main - Patio 5.74m X 6.401m
Level: Main - Foyer 2.438m X 1.549m
Level: Main - Family room 5.791m X 4.75m
Level: Main - Eating area 2.362m X 3.962m
Level: Main - Dining room 3.531m X 2.997m
Level: Main - Kitchen 4.47m X 3.962m
Level: Main
- Listing type identifier Idx

$-3,333
/ Month












