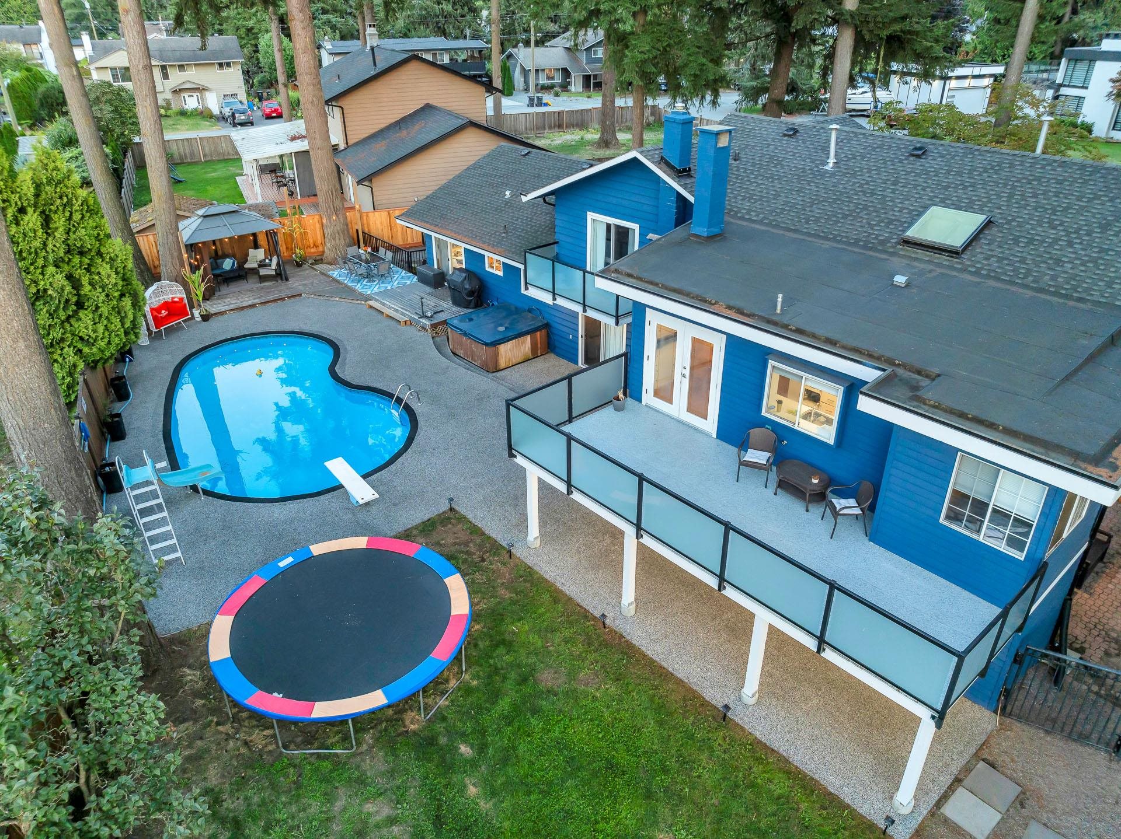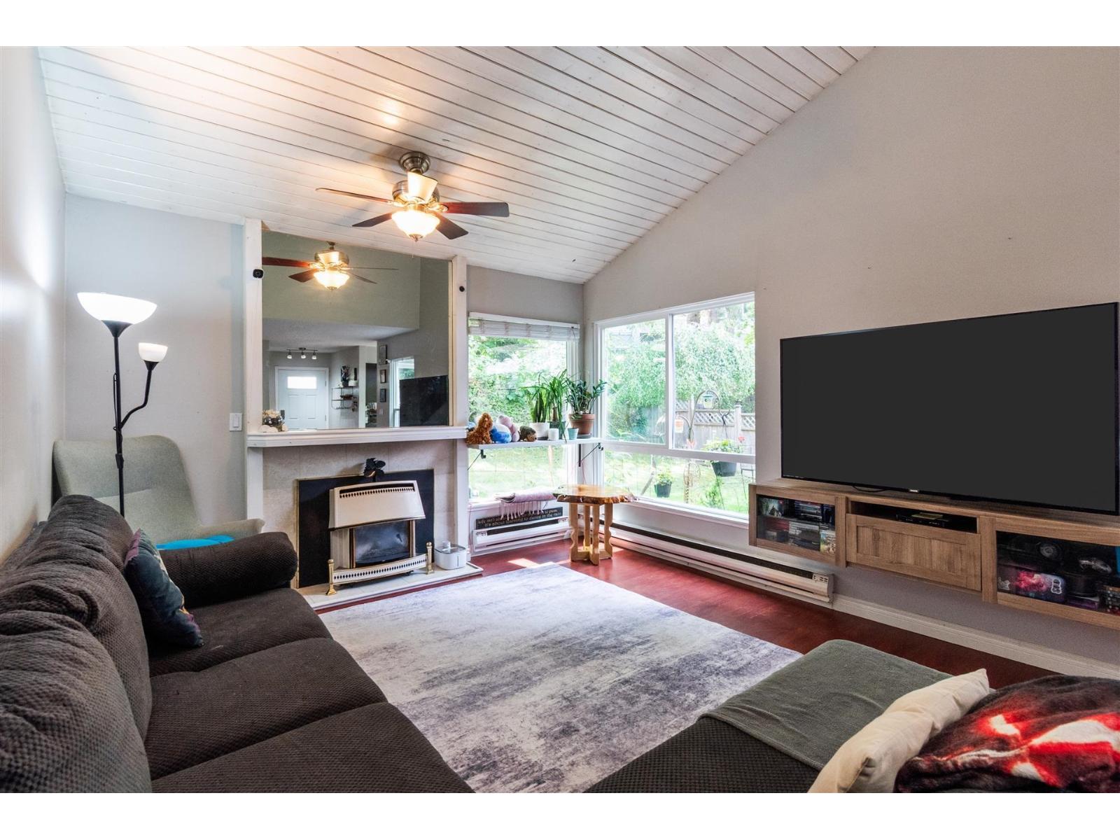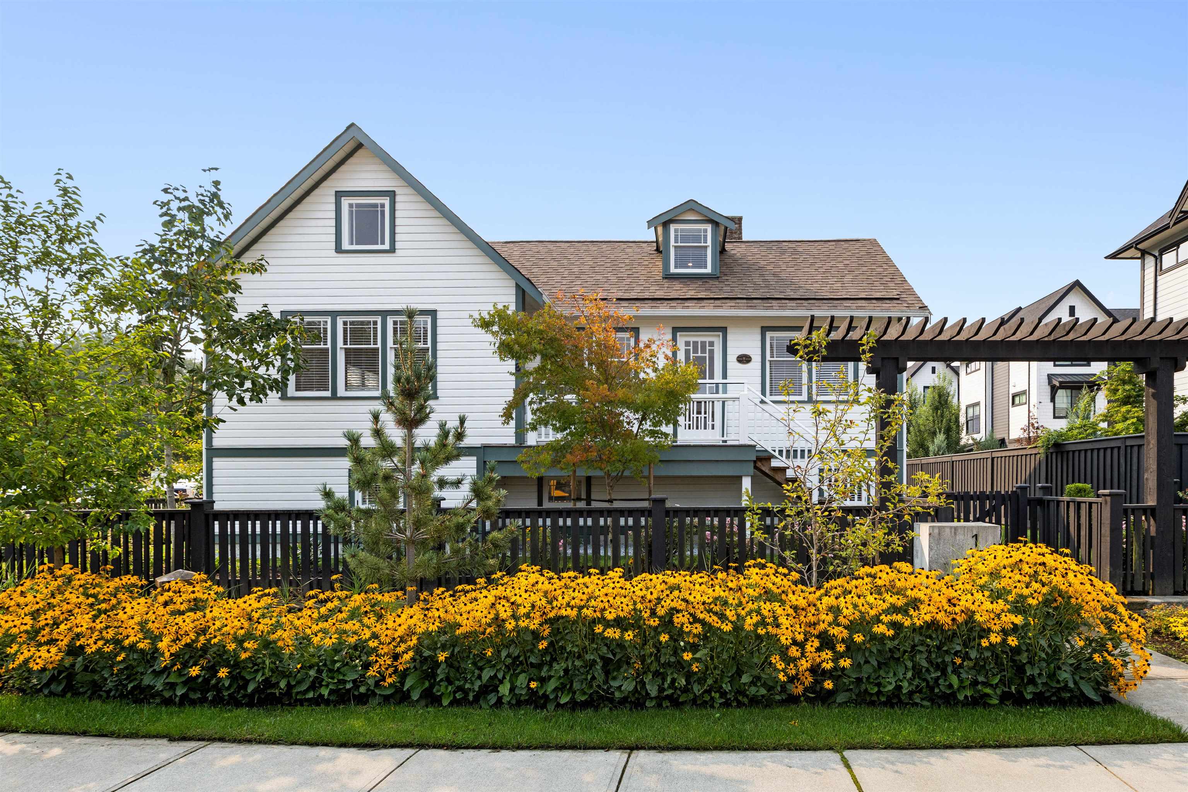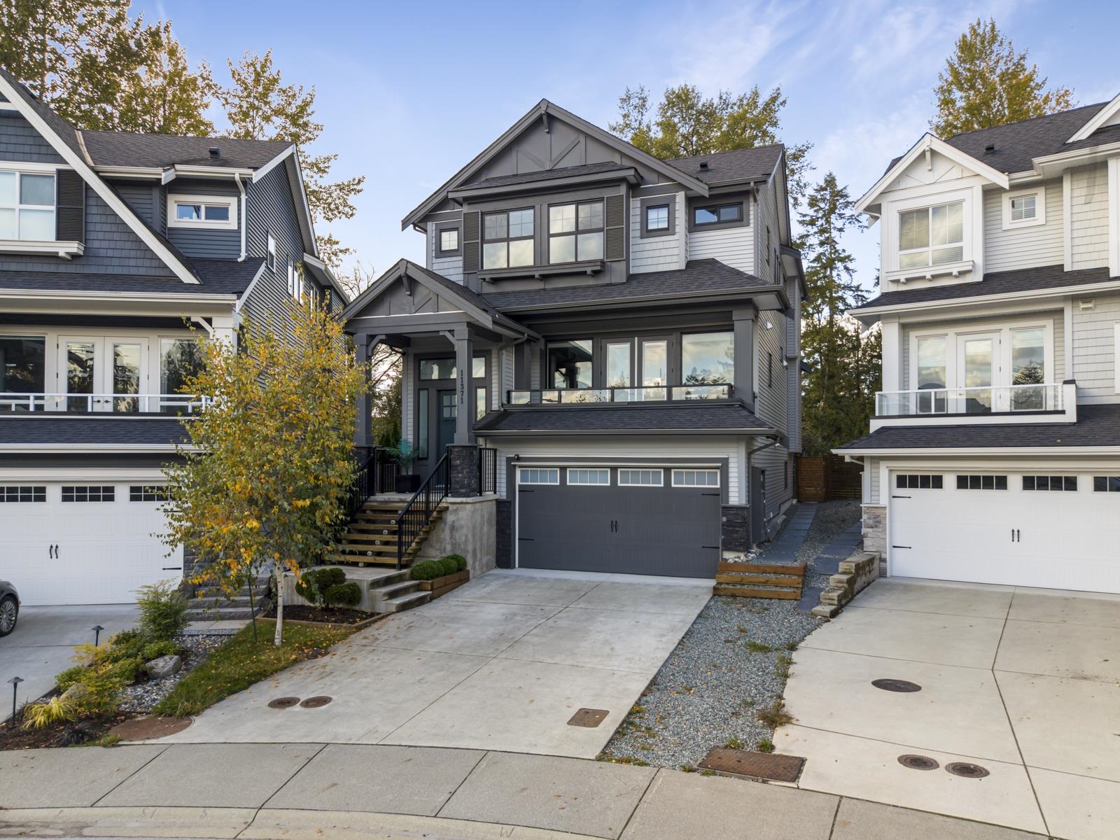Select your Favourite features
- Houseful
- BC
- Maple Ridge
- Albion
- 241a Street
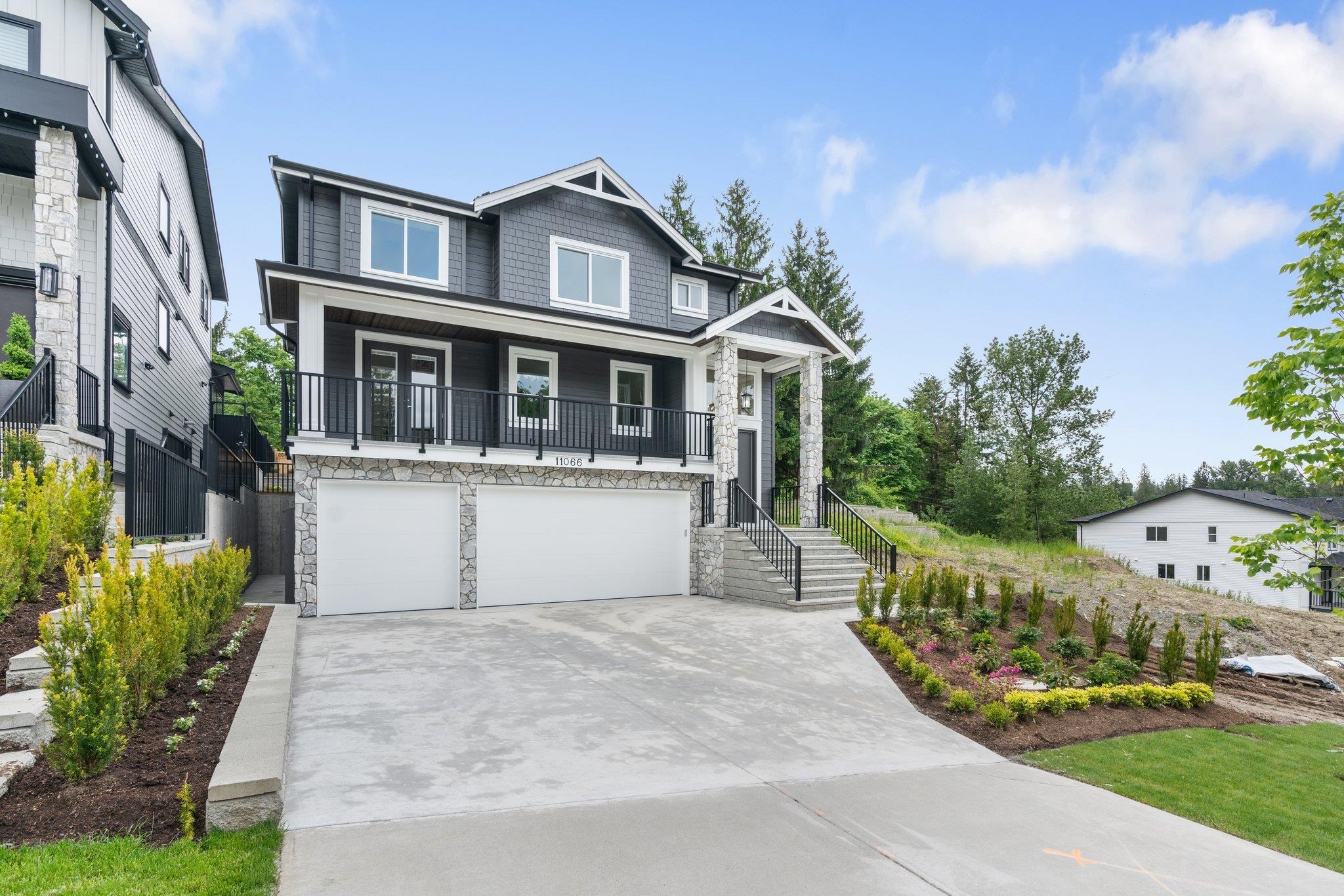
241a Street
For Sale
151 Days
$1,989,000 $61K
$1,928,000
7 beds
6 baths
4,487 Sqft
241a Street
For Sale
151 Days
$1,989,000 $61K
$1,928,000
7 beds
6 baths
4,487 Sqft
Highlights
Description
- Home value ($/Sqft)$430/Sqft
- Time on Houseful
- Property typeResidential
- Neighbourhood
- Median school Score
- Year built2025
- Mortgage payment
Cedar Crest New luxury brand-new, stunning residence boasts 7 bedrooms + 6 baths, 2 bedroom legal suite, & triple garage. This home spans over 4487 sq. ft. of meticulously designed space. The open-concept living area showcases large windows that flood the space w/ natural light. The gourmet kitchen is a chef's dream, quartz countertops, & a spacious island for meal prep & entertaining. Upstairs, the primary bedroom is an oasis of relaxation with a walk-in closet and a luxurious ensuite bath with dual sinks, private shower, & a deep soaker tub. Three additional bedrooms and multiple bathrooms provide ample space for family & guests. Appliances + blinds included. Great location that offers parks, schools, no through street, and shopping nearby.
MLS®#R3006533 updated 4 weeks ago.
Houseful checked MLS® for data 4 weeks ago.
Home overview
Amenities / Utilities
- Heat source Forced air, natural gas
- Sewer/ septic Public sewer
Exterior
- Construction materials
- Foundation
- Roof
- # parking spaces 6
- Parking desc
Interior
- # full baths 4
- # half baths 2
- # total bathrooms 6.0
- # of above grade bedrooms
Location
- Area Bc
- Subdivision
- Water source Public
- Zoning description Rs-1d
Lot/ Land Details
- Lot dimensions 6117.0
Overview
- Lot size (acres) 0.14
- Basement information Finished, exterior entry
- Building size 4487.0
- Mls® # R3006533
- Property sub type Single family residence
- Status Active
- Tax year 2024
Rooms Information
metric
- Bedroom 3.658m X 3.81m
Level: Above - Bedroom 3.607m X 4.42m
Level: Above - Primary bedroom 3.962m X 5.588m
Level: Above - Loft 2.896m X 5.283m
Level: Above - Bedroom 3.658m X 4.267m
Level: Above - Laundry 2.184m X 2.489m
Level: Above - Bedroom 4.267m X 4.369m
Level: Basement - Living room 4.013m X 4.064m
Level: Basement - Bedroom 3.048m X 3.454m
Level: Basement - Bedroom 3.251m X 3.353m
Level: Basement - Kitchen 2.134m X 4.064m
Level: Basement - Office 2.743m X 3.251m
Level: Main - Kitchen 3.658m X 4.267m
Level: Main - Dining room 4.115m X 4.724m
Level: Main - Foyer 2.794m X 5.334m
Level: Main - Pantry 1.829m X 3.15m
Level: Main - Flex room 4.267m X 5.232m
Level: Main - Family room 5.08m X 6.096m
Level: Main
SOA_HOUSEKEEPING_ATTRS
- Listing type identifier Idx

Lock your rate with RBC pre-approval
Mortgage rate is for illustrative purposes only. Please check RBC.com/mortgages for the current mortgage rates
$-5,141
/ Month25 Years fixed, 20% down payment, % interest
$
$
$
%
$
%

Schedule a viewing
No obligation or purchase necessary, cancel at any time
Nearby Homes
Real estate & homes for sale nearby







