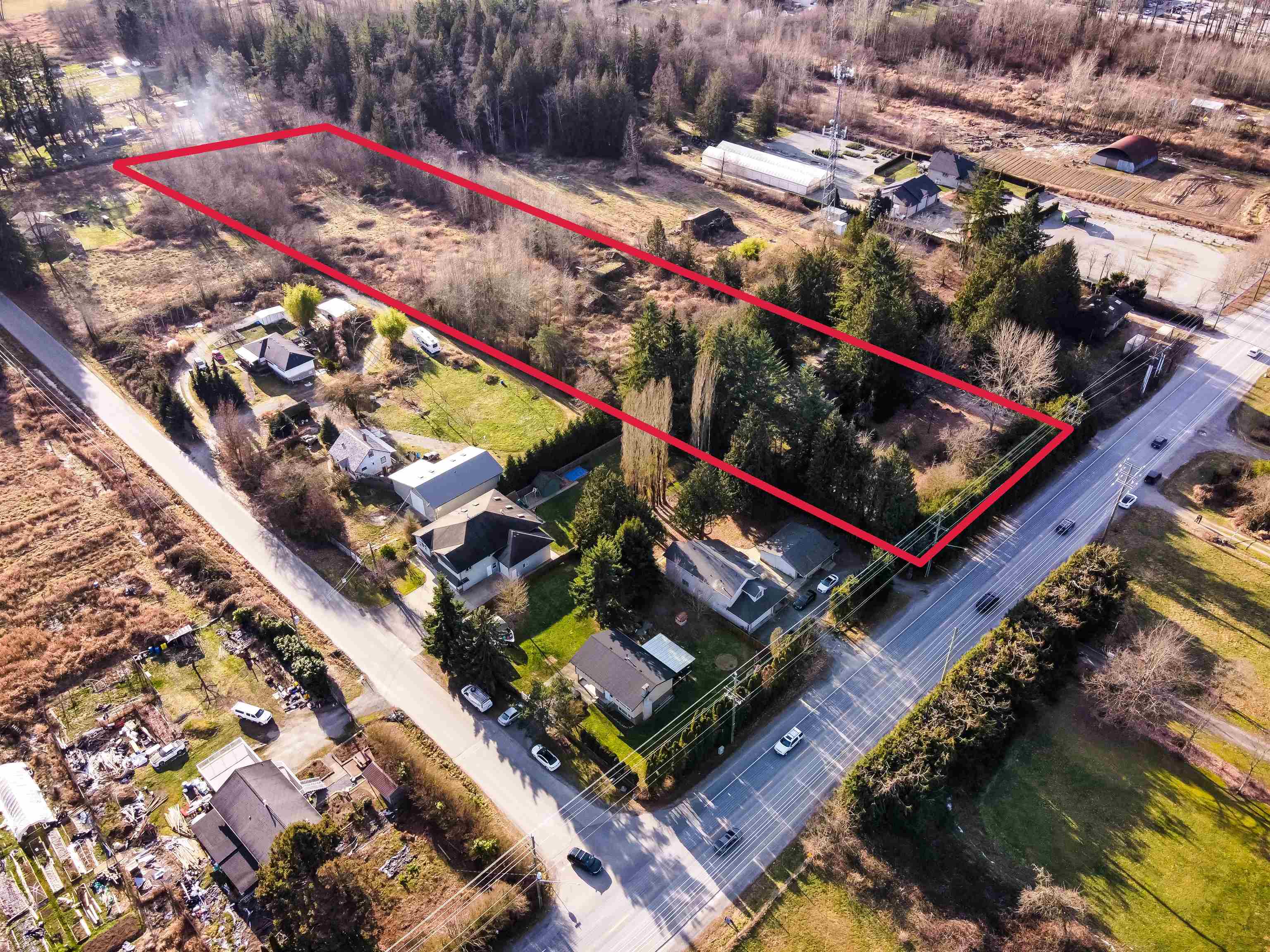Select your Favourite features
- Houseful
- BC
- Maple Ridge
- East Haney
- 24216 Dewdney Trunk Road

24216 Dewdney Trunk Road
For Sale
173 Days
$1,949,999
3 beds
1 baths
2,176 Sqft
24216 Dewdney Trunk Road
For Sale
173 Days
$1,949,999
3 beds
1 baths
2,176 Sqft
Highlights
Description
- Home value ($/Sqft)$896/Sqft
- Time on Houseful
- Property typeResidential
- Neighbourhood
- CommunityShopping Nearby
- Median school Score
- Year built1936
- Mortgage payment
5 ACRE Parcel with abundance of opportunities nestled in the heart of Maple Ridge, with potential for a DAYCARE maximum of 15 children. This farm epitomizes the perfect blend of rural charm and modern convenience. Surrounded by rolling hills and lush greenery, the property offers a tranquil retreat from the hustle and bustle of city life. A very convenient location, half a block to shopping centers, transit and few minutes from Meadowridge School. Builders/Investors are advised to check with city hall for any development potential. Call today for private viewing.
MLS®#R2996816 updated 5 months ago.
Houseful checked MLS® for data 5 months ago.
Home overview
Amenities / Utilities
- Heat source Forced air, natural gas
- Sewer/ septic Septic tank, storm sewer
Exterior
- Construction materials
- Foundation
- Roof
- Parking desc
Interior
- # full baths 1
- # total bathrooms 1.0
- # of above grade bedrooms
- Appliances Washer/dryer, washer, refrigerator, cooktop
Location
- Community Shopping nearby
- Area Bc
- View No
- Water source Public
- Zoning description Rs3
- Directions 90206f43be8b0267b54f10e5d1fef06a
Lot/ Land Details
- Lot dimensions 217800.0
Overview
- Lot size (acres) 5.0
- Basement information Crawl space
- Building size 2176.0
- Mls® # R2996816
- Property sub type Single family residence
- Status Active
- Tax year 2022
Rooms Information
metric
- Bedroom 3.505m X 3.2m
Level: Above - Storage 3.048m X 2.743m
Level: Above - Recreation room 7.925m X 3.658m
Level: Basement - Bedroom 2.591m X 3.734m
Level: Main - Storage 2.438m X 1.88m
Level: Main - Primary bedroom 3.785m X 3.81m
Level: Main - Dining room 3.632m X 4.064m
Level: Main - Living room 3.353m X 4.089m
Level: Main - Kitchen 3.251m X 2.743m
Level: Main
SOA_HOUSEKEEPING_ATTRS
- Listing type identifier Idx

Lock your rate with RBC pre-approval
Mortgage rate is for illustrative purposes only. Please check RBC.com/mortgages for the current mortgage rates
$-5,200
/ Month25 Years fixed, 20% down payment, % interest
$
$
$
%
$
%

Schedule a viewing
No obligation or purchase necessary, cancel at any time
Nearby Homes
Real estate & homes for sale nearby












