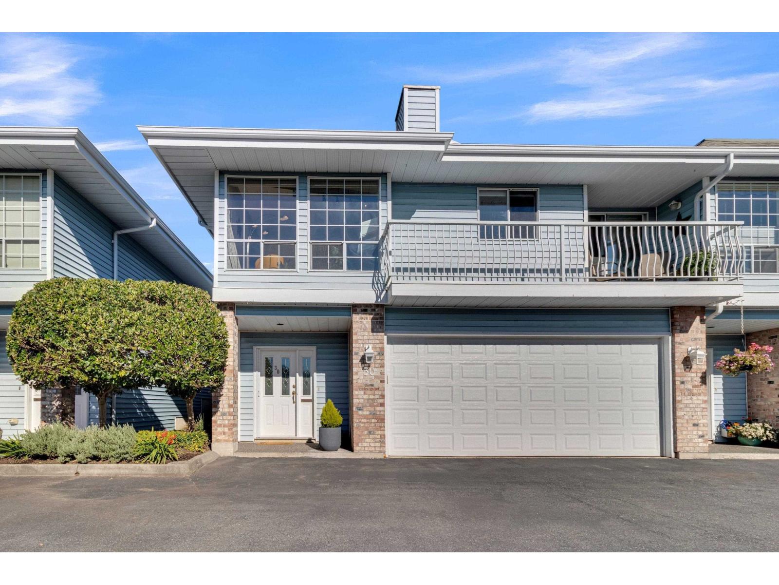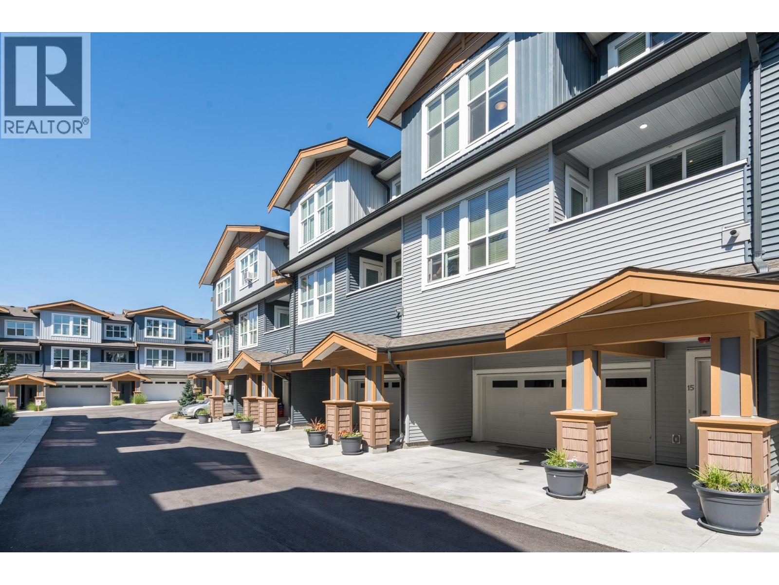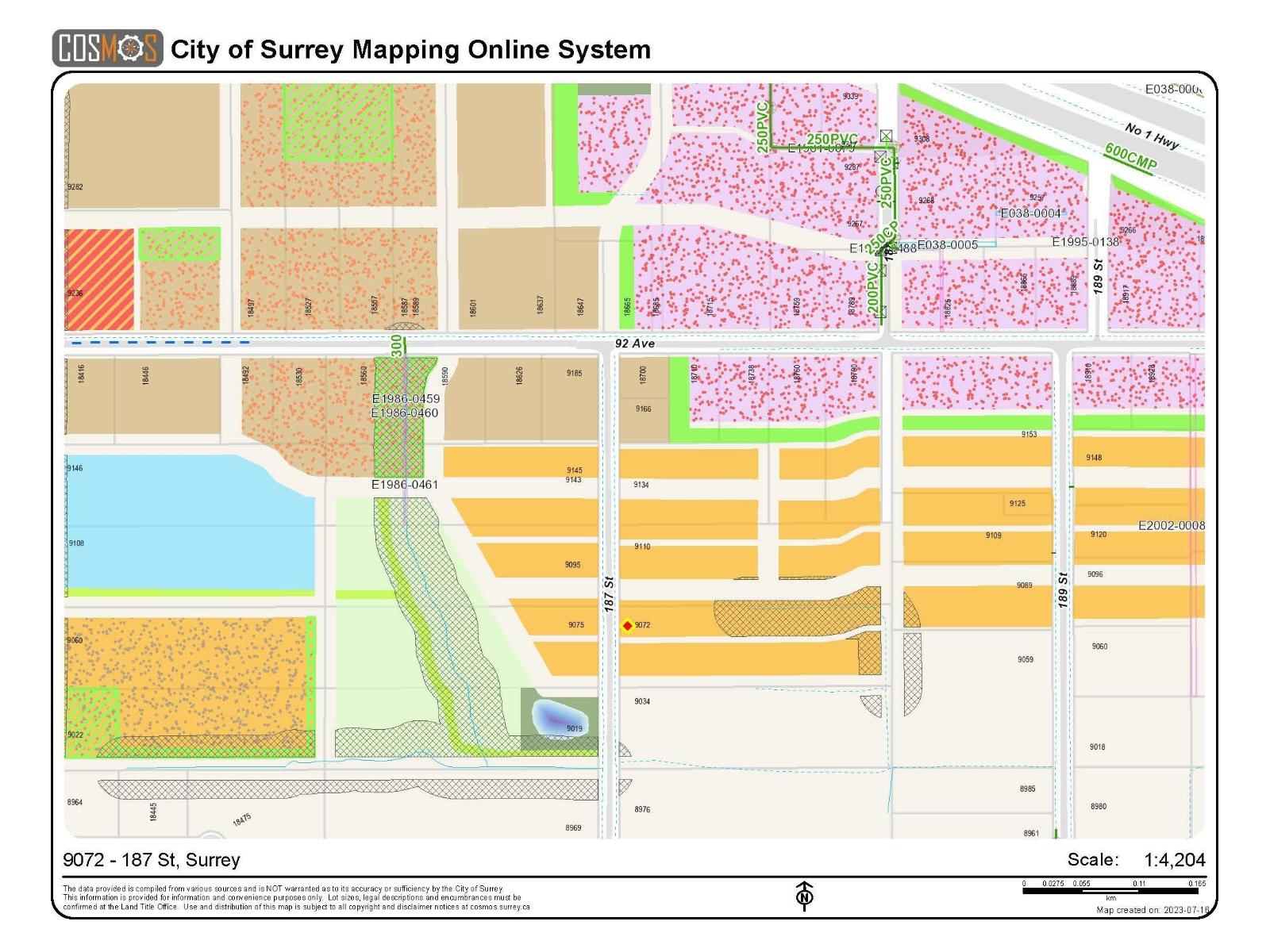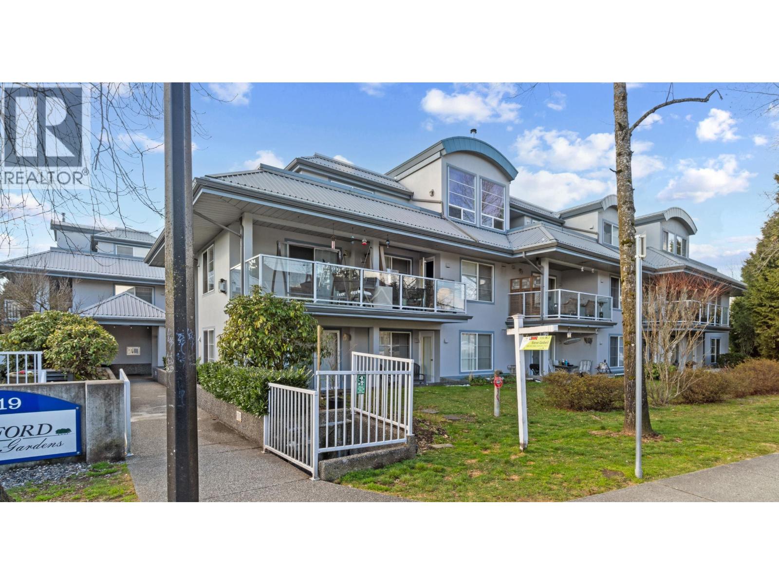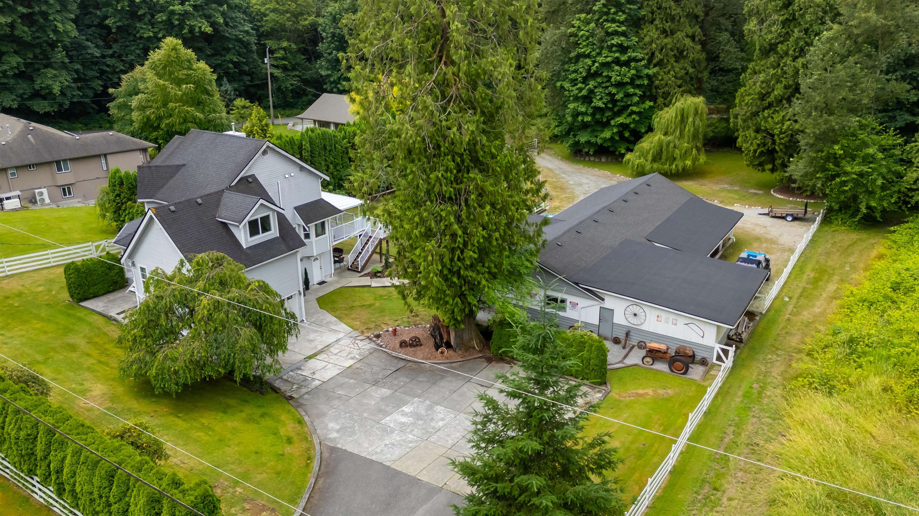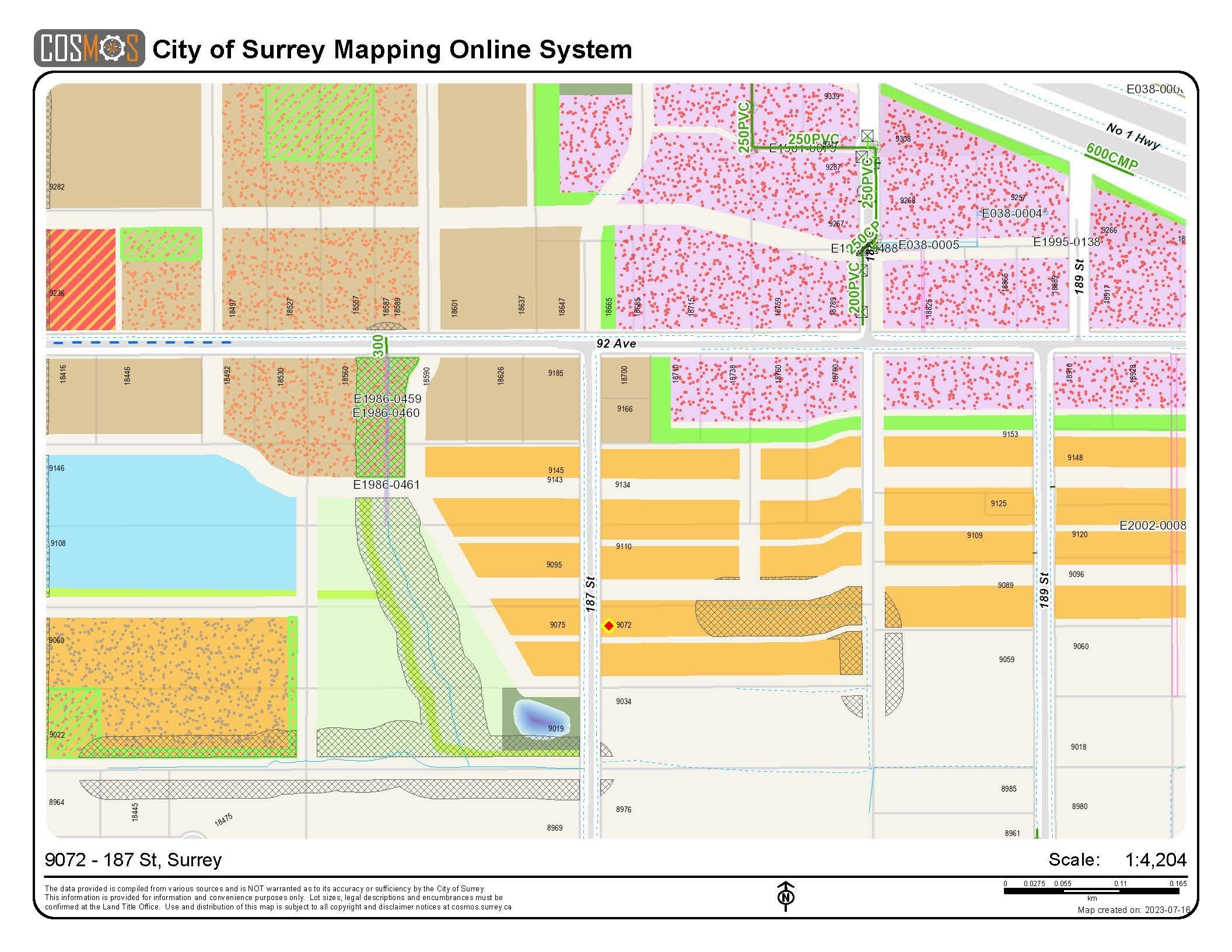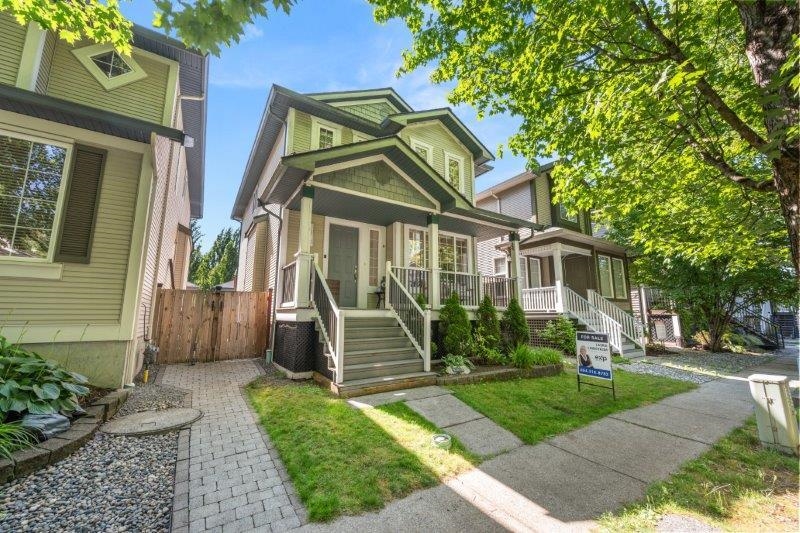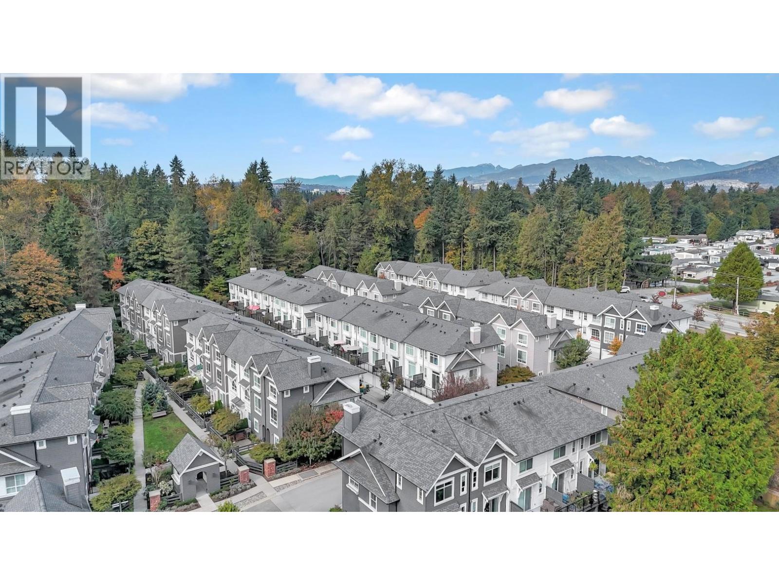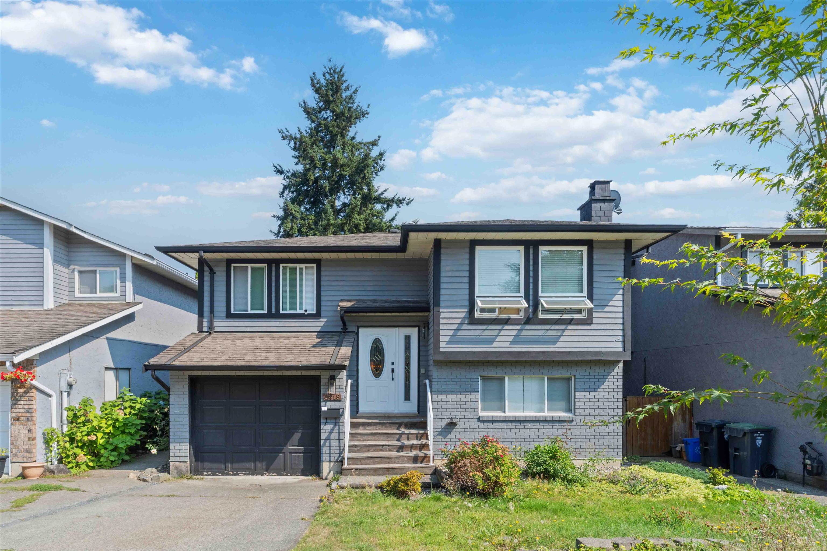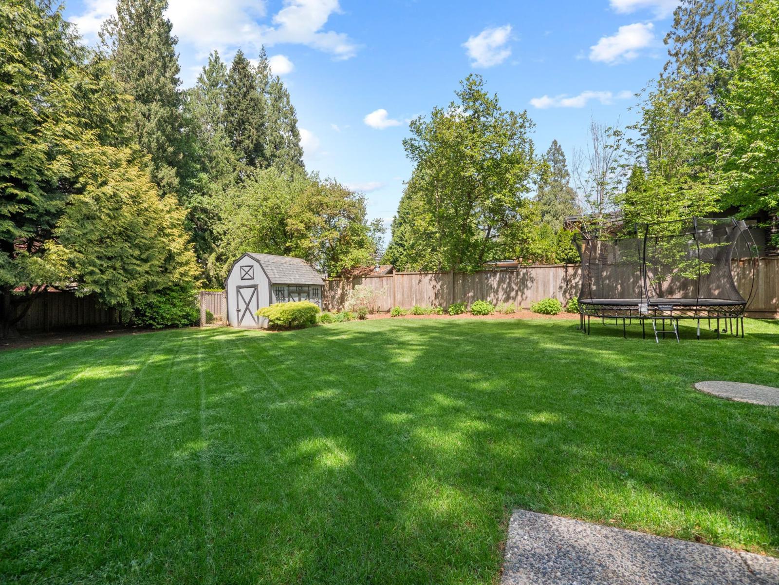- Houseful
- BC
- Maple Ridge
- Albion
- 24246 Mcclure Drive
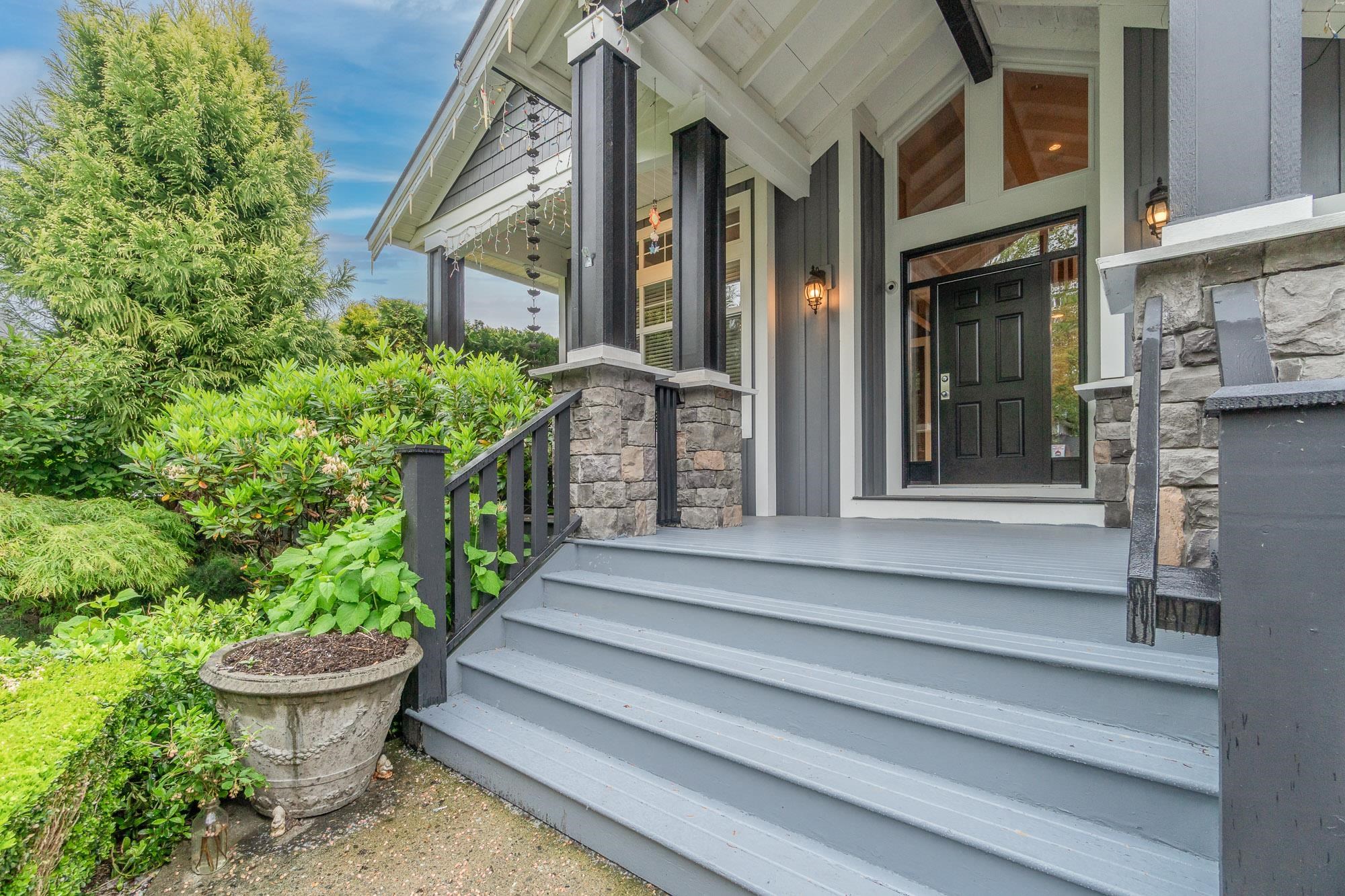
24246 Mcclure Drive
24246 Mcclure Drive
Highlights
Description
- Home value ($/Sqft)$342/Sqft
- Time on Houseful
- Property typeResidential
- Neighbourhood
- CommunityShopping Nearby
- Median school Score
- Year built2004
- Mortgage payment
Welcome to this stunning custom built home in the heart of Maple Ridge! This spacious three-story residence offers 4359 sq. ft. of luxurious living space. Very elegant in detail with the highest quality of finishing and attention to detail. The bright, open kitchen has granite counters, slate backsplash, 6 burner Wolf gas stove, double ovens, walk-through pantry and high end appliances. Custom theatre room with soundproof floor between main and basement. Extras include crown mouldings, 10'-14' ceilings, built in speakers throughout, private wine cellar and finished basement. Beautiful back deck with built in speakers and Electric Retractable Awning, Irrigation System, 2024 NEW ROOF with Gutter Guards , NEW A/C, NEW FRIDGE/MICROWAVE/HOODFAN, This home will truly amaze you! A MUST SEE!
Home overview
- Heat source Forced air, natural gas
- Sewer/ septic Public sewer, sanitary sewer, storm sewer
- Construction materials
- Foundation
- Roof
- Fencing Fenced
- # parking spaces 4
- Parking desc
- # full baths 3
- # half baths 1
- # total bathrooms 4.0
- # of above grade bedrooms
- Appliances Washer/dryer, dishwasher, refrigerator, stove
- Community Shopping nearby
- Area Bc
- Water source Public
- Zoning description Rs1b
- Lot dimensions 6146.0
- Lot size (acres) 0.14
- Basement information Full
- Building size 4359.0
- Mls® # R3058461
- Property sub type Single family residence
- Status Active
- Tax year 2025
- Media room 7.315m X 3.734m
- Hobby room 5.512m X 11.43m
- Flex room 2.642m X 2.184m
- Utility 1.727m X 2.794m
- Storage 1.778m X 3.48m
- Walk-in closet 4.089m X 3.099m
Level: Above - Bedroom 3.353m X 3.073m
Level: Above - Primary bedroom 4.572m X 5.004m
Level: Above - Bedroom 3.658m X 3.937m
Level: Above - Office 3.302m X 3.988m
Level: Main - Living room 4.572m X 6.121m
Level: Main - Foyer 2.997m X 1.981m
Level: Main - Kitchen 4.064m X 3.658m
Level: Main - Pantry 1.727m X 1.321m
Level: Main - Dining room 4.089m X 4.191m
Level: Main
- Listing type identifier Idx

$-3,970
/ Month

