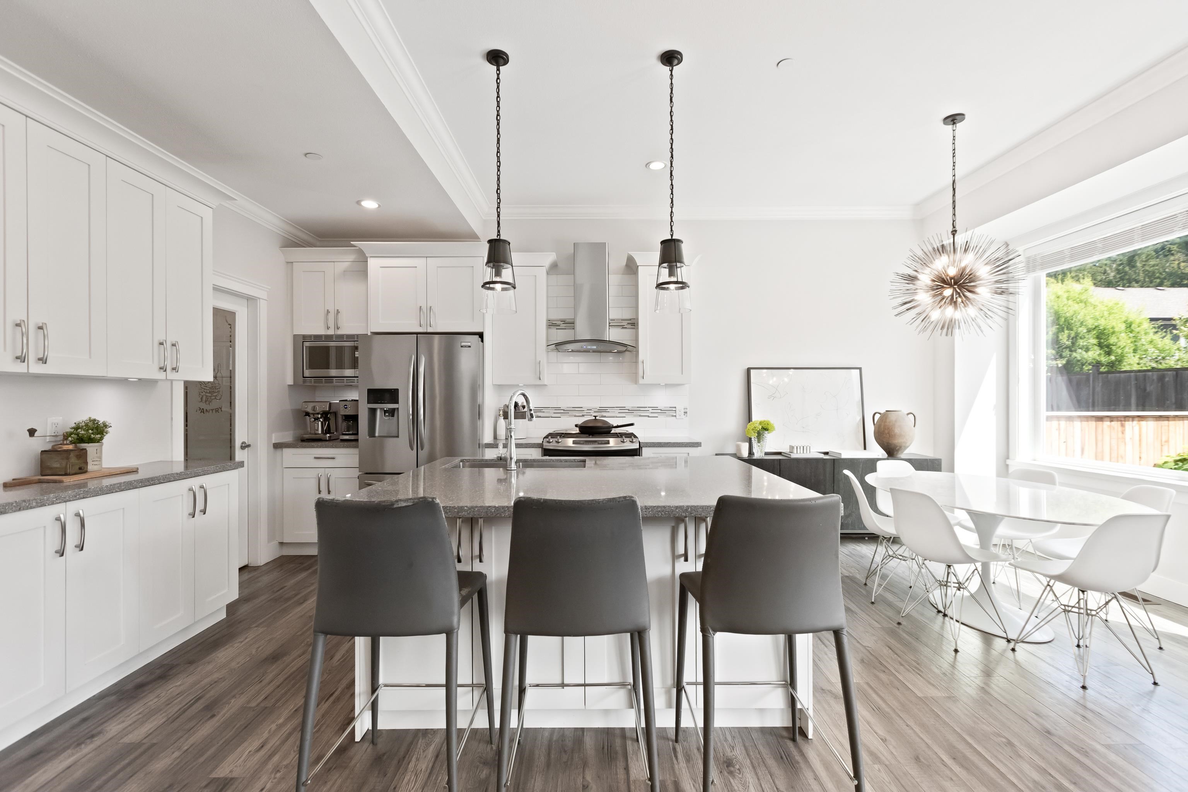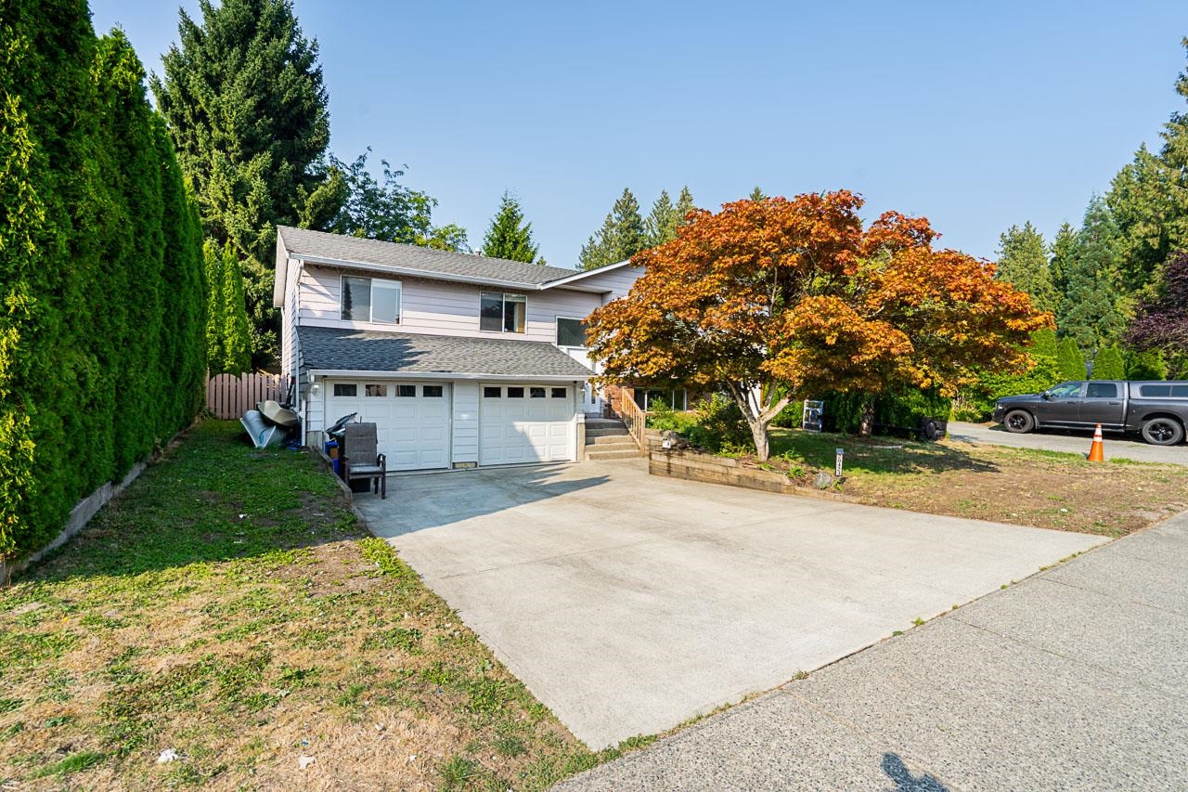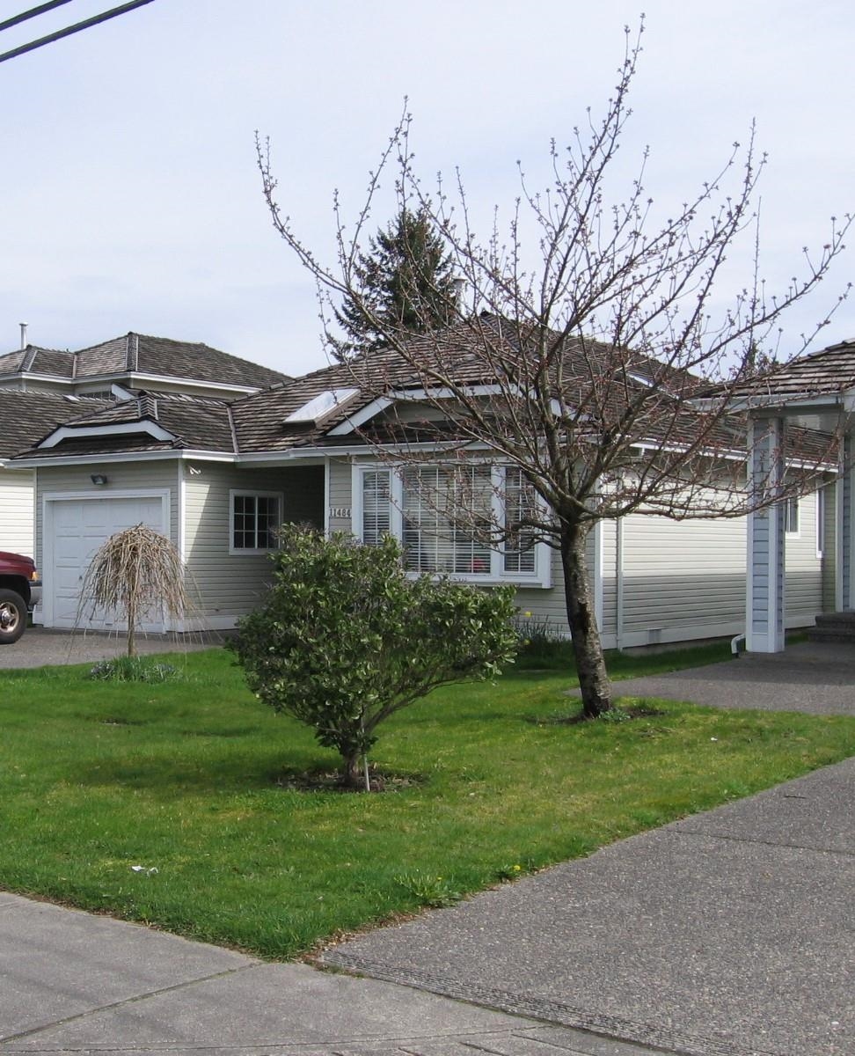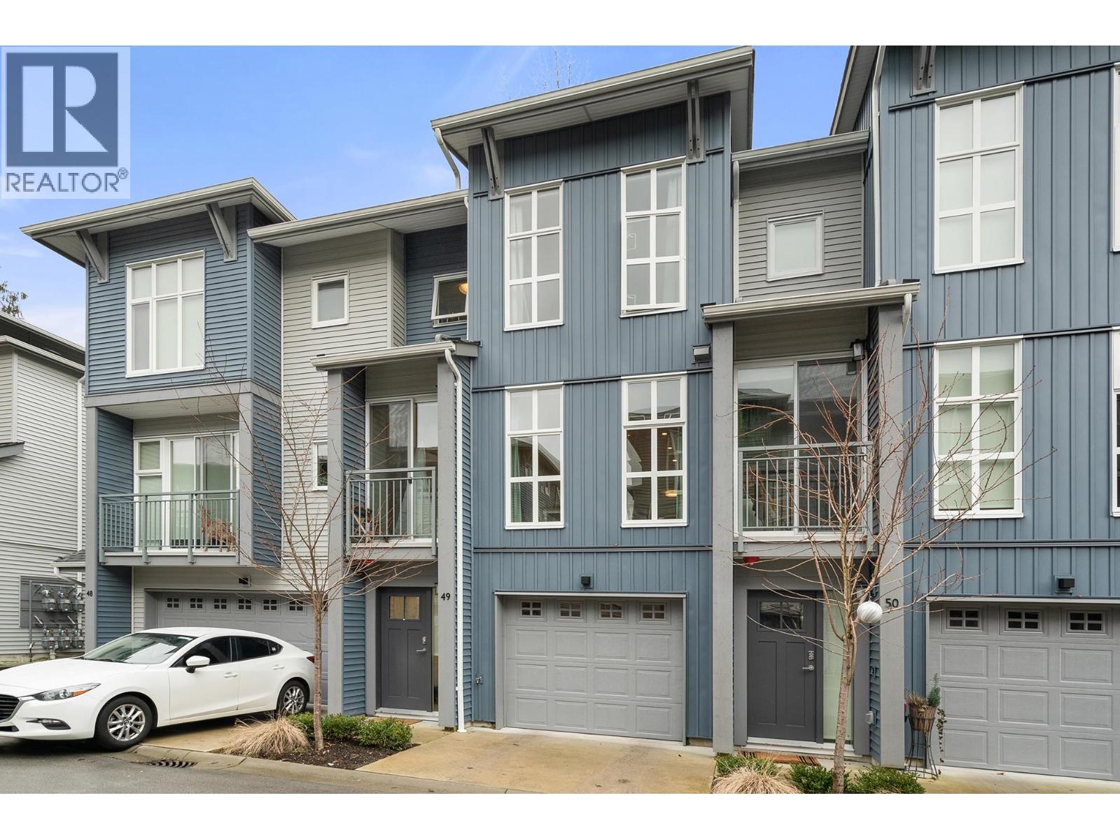- Houseful
- BC
- Maple Ridge
- Albion
- 243 Street

Highlights
Description
- Home value ($/Sqft)$395/Sqft
- Time on Houseful
- Property typeResidential
- Neighbourhood
- Median school Score
- Year built2014
- Mortgage payment
Spacious Family Home + Legal Suite in Sought-After Albion.Discover this 3292 sqft gem on a corner lot! Upstairs you’ll find 3 generous bedrooms, including a luxurious primary with walk-in closet & spa-inspired ensuite. The main floor boasts a bright front office, stylish kitchen with island & walk-in pantry, stainless appliances, and an open living/dining area that flows to a private fenced yard. Downstairs offers a LEGAL 1 bdrm suite with its own entrance, laundry & storage—ideal mortgage helper or in-law space. Steps to schools, parks & Albion Community Centre. Call your Realtor to view this beautiful home!
MLS®#R3038901 updated 3 days ago.
Houseful checked MLS® for data 3 days ago.
Home overview
Amenities / Utilities
- Heat source Baseboard, forced air, natural gas
- Sewer/ septic Public sewer, sanitary sewer
Exterior
- Construction materials
- Foundation
- Roof
- Fencing Fenced
- # parking spaces 4
- Parking desc
Interior
- # full baths 3
- # half baths 1
- # total bathrooms 4.0
- # of above grade bedrooms
- Appliances Washer/dryer, dishwasher, refrigerator, stove, microwave
Location
- Area Bc
- Subdivision
- Water source Public
- Zoning description R-1
Lot/ Land Details
- Lot dimensions 4136.0
Overview
- Lot size (acres) 0.09
- Basement information Full, finished, exterior entry
- Building size 3292.0
- Mls® # R3038901
- Property sub type Single family residence
- Status Active
- Virtual tour
- Tax year 2025
Rooms Information
metric
- Utility 5.969m X 3.073m
- Storage 2.159m X 1.499m
- Bedroom 4.064m X 3.023m
- Kitchen 7.518m X 2.896m
- Living room 5.486m X 2.896m
- Flex room 3.454m X 4.623m
Level: Above - Bedroom 5.131m X 3.48m
Level: Above - Walk-in closet 3.073m X 2.311m
Level: Above - Bedroom 4.572m X 3.378m
Level: Above - Primary bedroom 4.724m X 5.893m
Level: Above - Laundry 1.88m X 2.946m
Level: Above - Pantry 1.981m X 1.702m
Level: Main - Living room 5.74m X 6.147m
Level: Main - Porch (enclosed) 2.007m X 4.394m
Level: Main - Foyer 1.803m X 2.769m
Level: Main - Mud room 1.981m X 2.362m
Level: Main - Dining room 2.794m X 3.15m
Level: Main - Kitchen 3.404m X 3.15m
Level: Main - Office 3.023m X 3.378m
Level: Main - Patio 4.14m X 10.922m
Level: Main
SOA_HOUSEKEEPING_ATTRS
- Listing type identifier Idx

Lock your rate with RBC pre-approval
Mortgage rate is for illustrative purposes only. Please check RBC.com/mortgages for the current mortgage rates
$-3,464
/ Month25 Years fixed, 20% down payment, % interest
$
$
$
%
$
%

Schedule a viewing
No obligation or purchase necessary, cancel at any time
Nearby Homes
Real estate & homes for sale nearby







