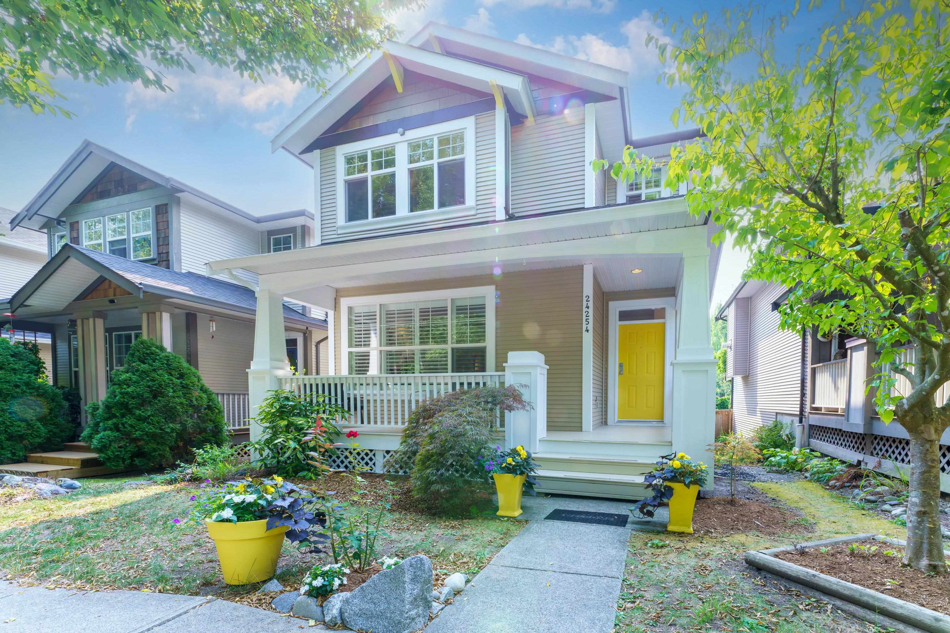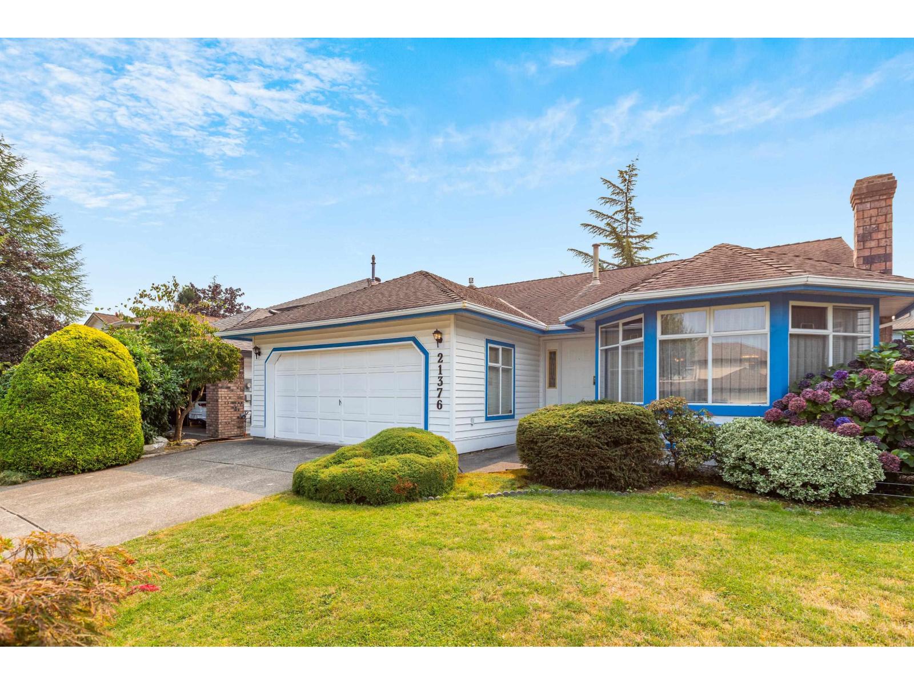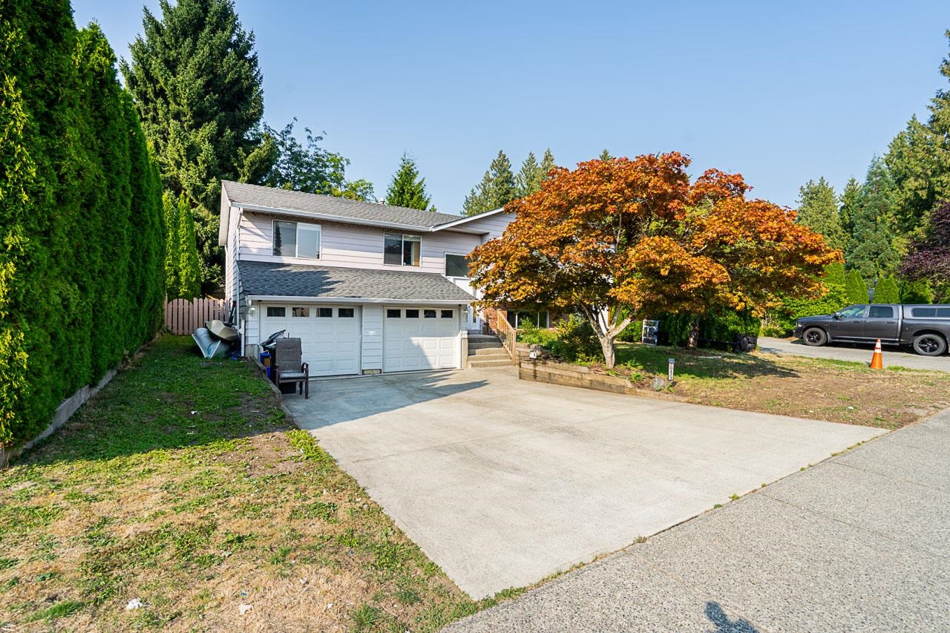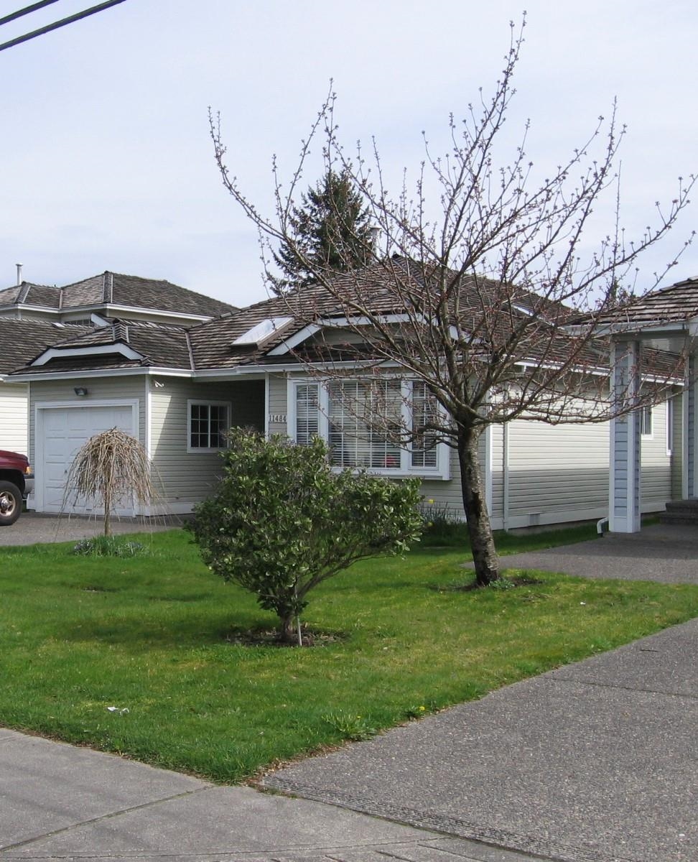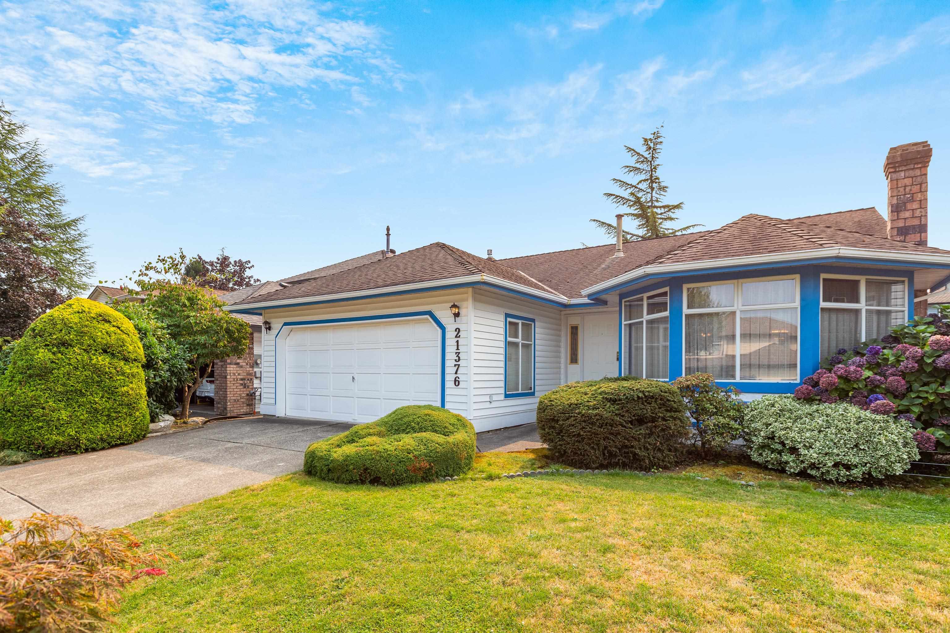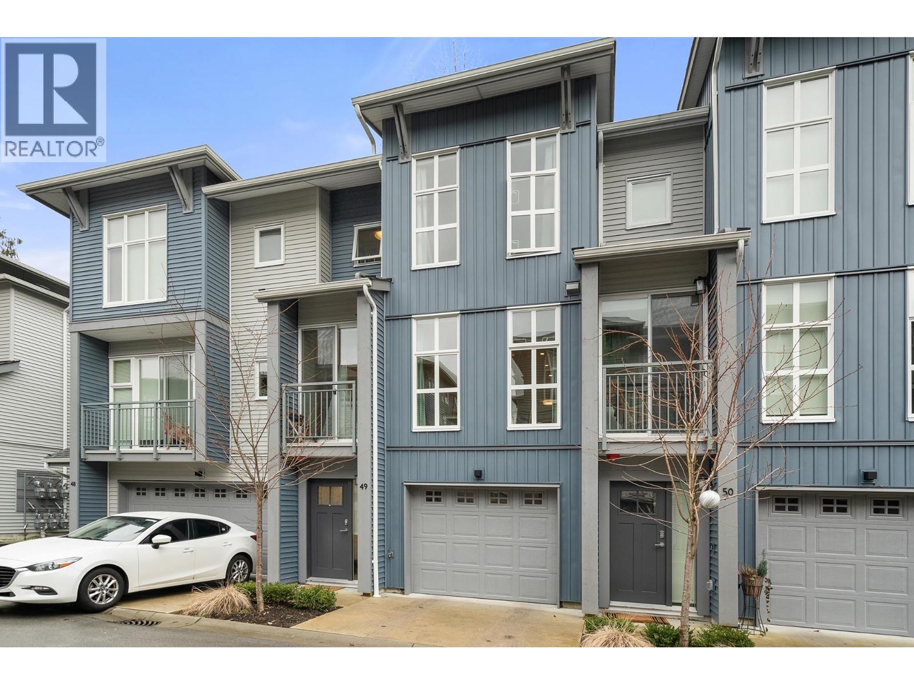- Houseful
- BC
- Maple Ridge
- East Haney
- 243 Street
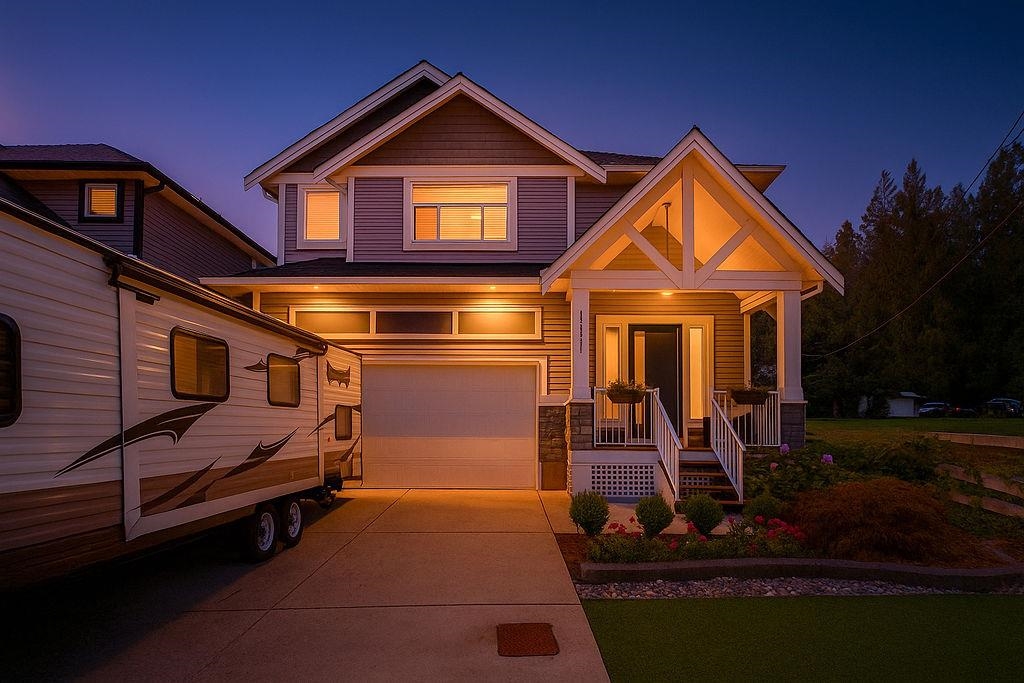
Highlights
Description
- Home value ($/Sqft)$394/Sqft
- Time on Houseful
- Property typeResidential
- Neighbourhood
- Median school Score
- Year built2016
- Mortgage payment
Original owners! Amazing 2016 built family home in the thornhill/ kanaka park area. Nearly 3700sqft of living space. 5bed+den & 5bath. Updates include: a/c, security cameras, fully finished basement with separate entry easily suitable, equipped with built-in surround sound, custom wine cellar & wet bar, games room plus a bedroom & full bath. Artificial turf front & back with trex decking for ultimate low maintenance. 4 massive bedrooms upstairs including two full masters with their own ensuites & walk-in closets. Rare 3 full baths & laundry upstairs aswell. Main floor offers open concept layout with high ceilings, office/den, large entertaining island+ 4seater breakfast bar, oversized pantry, main level walk-out yard with covered patio. Only steps to the new tsuyuki park with sports courts
Home overview
- Heat source Forced air, natural gas
- Sewer/ septic Public sewer, sanitary sewer, storm sewer
- Construction materials
- Foundation
- Roof
- Fencing Fenced
- # parking spaces 4
- Parking desc
- # full baths 3
- # half baths 1
- # total bathrooms 4.0
- # of above grade bedrooms
- Appliances Washer/dryer, dishwasher, refrigerator, stove, wine cooler
- Area Bc
- Water source Public
- Zoning description Rs-1
- Lot dimensions 4172.0
- Lot size (acres) 0.1
- Basement information Finished, exterior entry
- Building size 3672.0
- Mls® # R3040034
- Property sub type Single family residence
- Status Active
- Tax year 2024
- Primary bedroom 3.861m X 4.394m
Level: Above - Bedroom 3.429m X 3.785m
Level: Above - Walk-in closet 2.845m X 1.626m
Level: Above - Bedroom 3.429m X 3.404m
Level: Above - Primary bedroom 5.588m X 4.572m
Level: Above - Laundry 1.956m X 2.896m
Level: Above - Walk-in closet 1.93m X 3.15m
Level: Above - Wine room 1.651m X 3.353m
Level: Basement - Bedroom 3.175m X 3.429m
Level: Basement - Living room 5.41m X 5.283m
Level: Basement - Den 2.616m X 3.658m
Level: Main - Pantry 1.473m X 1.854m
Level: Main - Kitchen 6.045m X 5.893m
Level: Main - Living room 4.166m X 4.826m
Level: Main
- Listing type identifier Idx

$-3,853
/ Month

