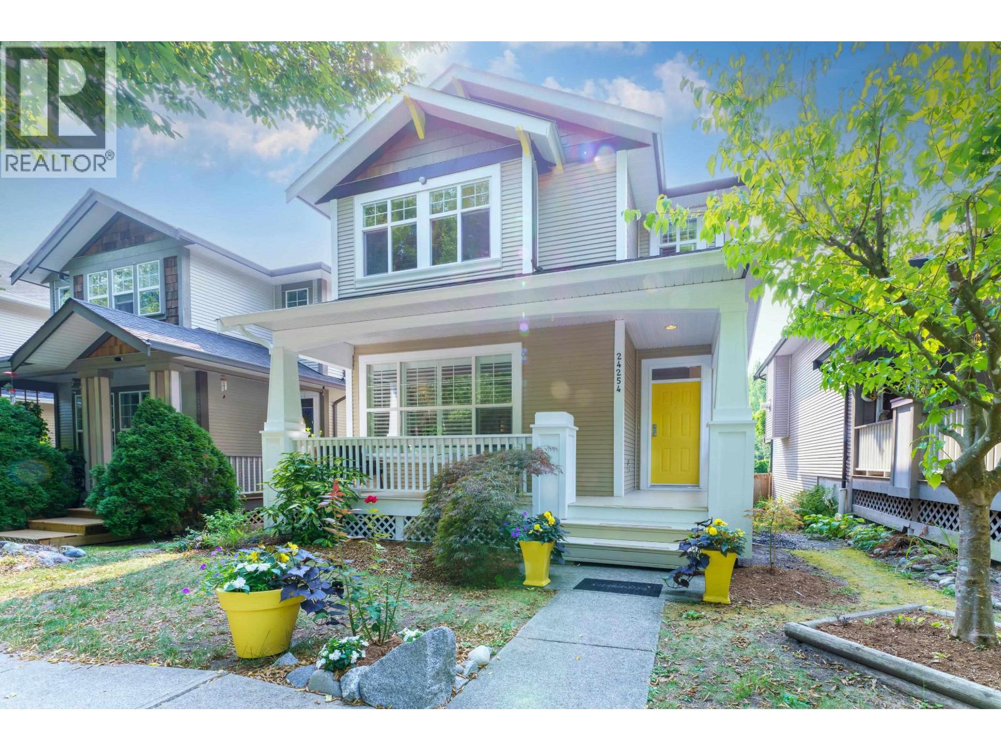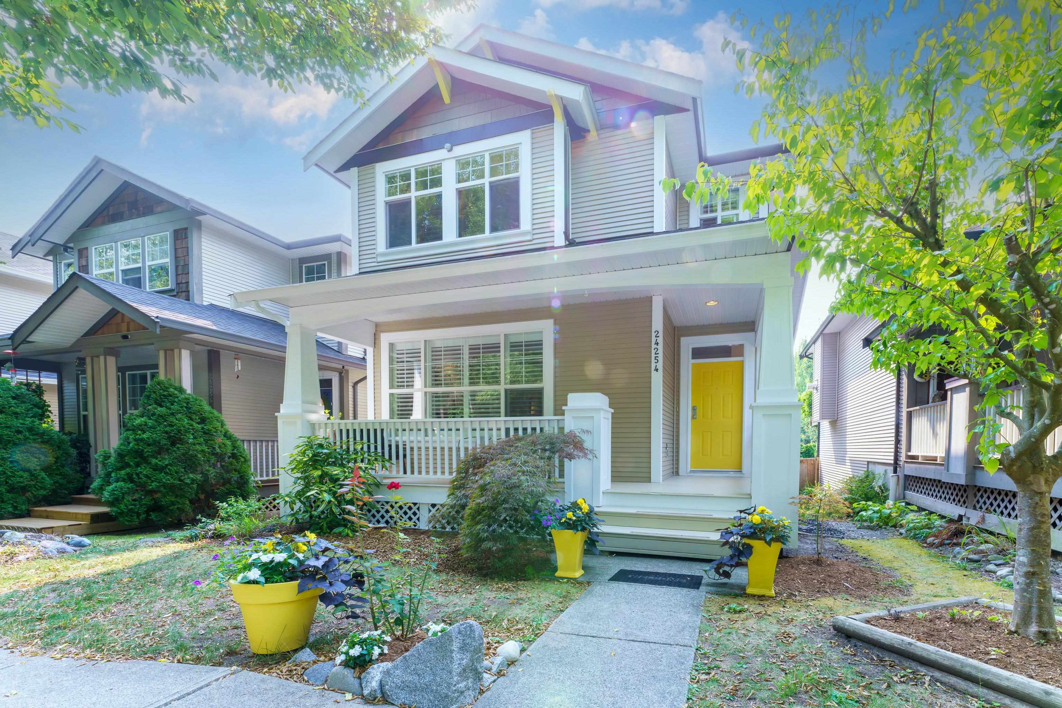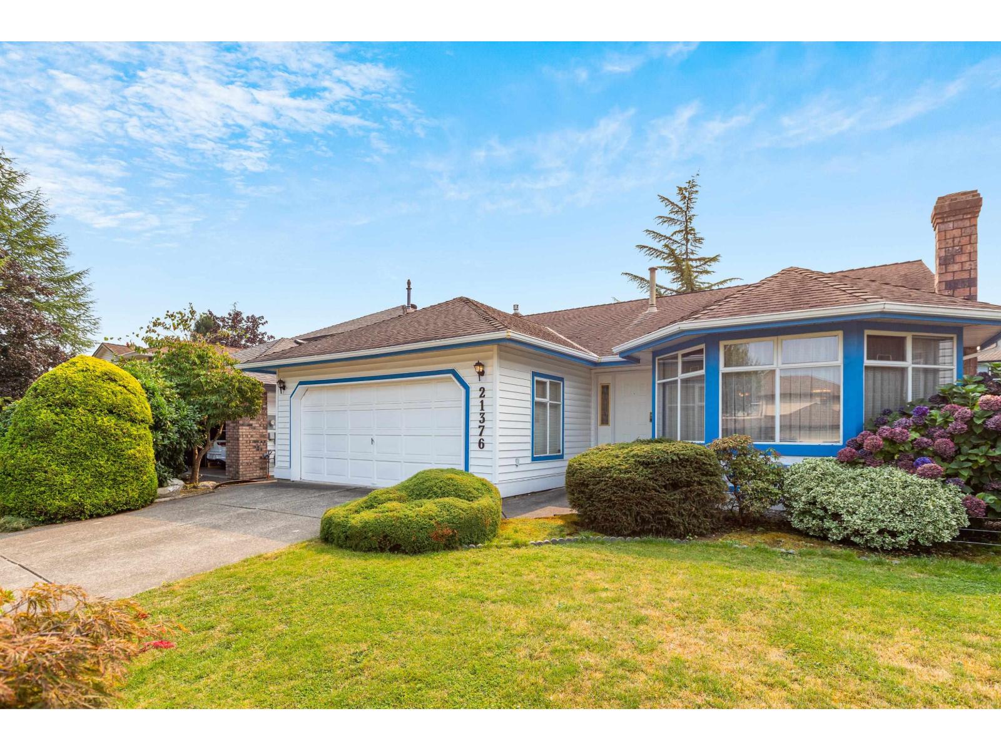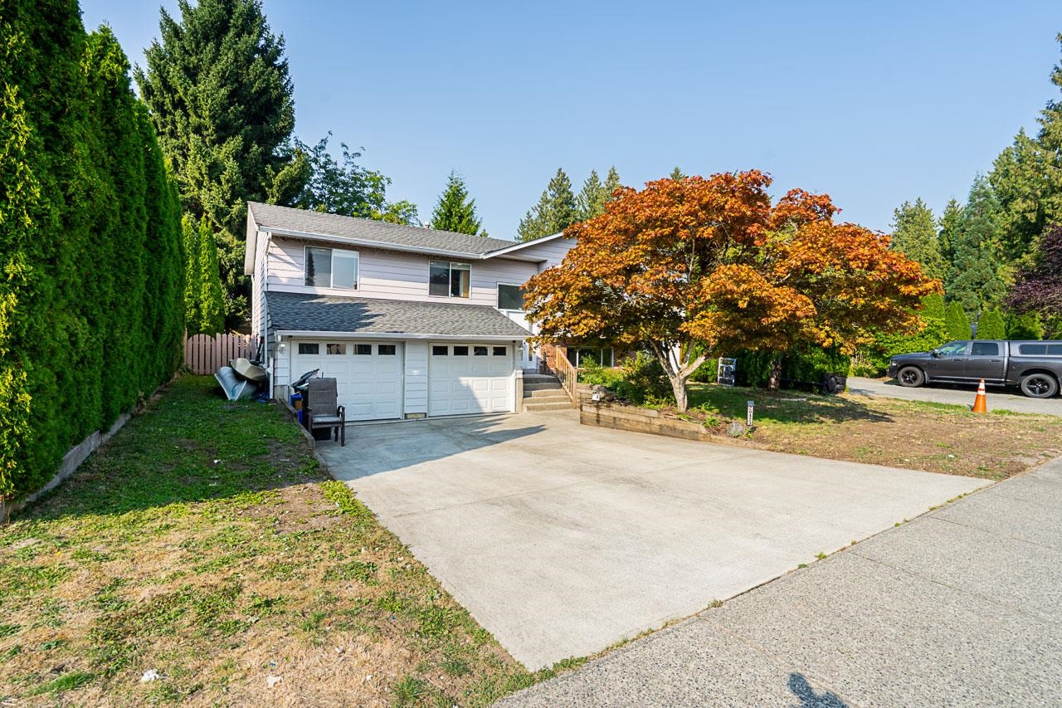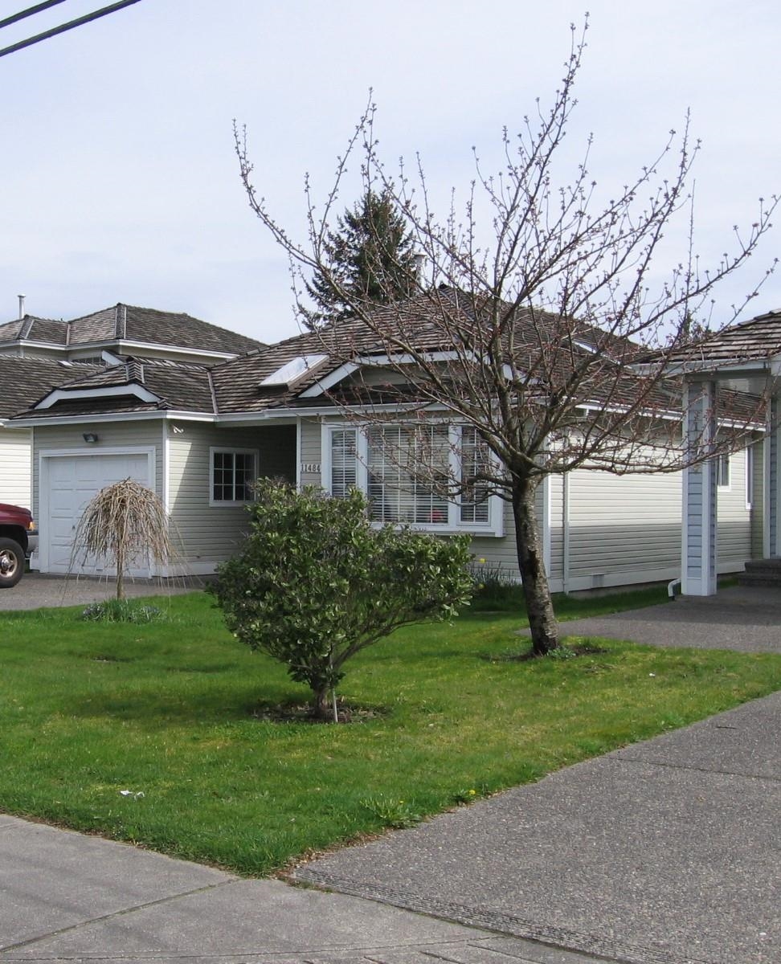Select your Favourite features
- Houseful
- BC
- Maple Ridge
- Albion
- 243 Street
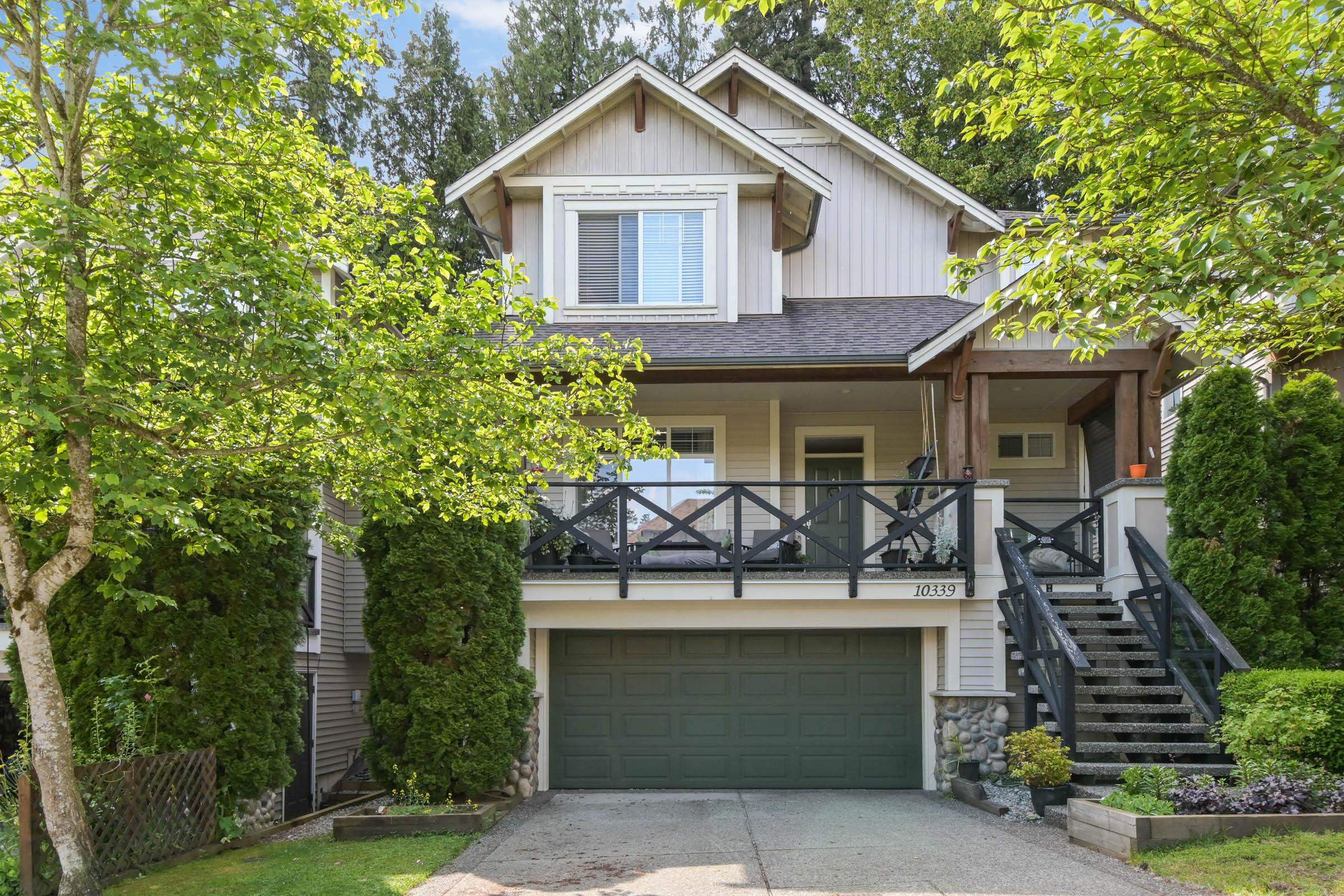
243 Street
For Sale
102 Days
$1,219,000 $20K
$1,199,000
3 beds
3 baths
2,510 Sqft
243 Street
For Sale
102 Days
$1,219,000 $20K
$1,199,000
3 beds
3 baths
2,510 Sqft
Highlights
Description
- Home value ($/Sqft)$478/Sqft
- Time on Houseful
- Property typeResidential
- Neighbourhood
- Median school Score
- Year built2003
- Mortgage payment
If you like peace and quiet then welcome to The Woods at Robertson Grove! This 3-bedroom home greets you with a spacious front deck—perfect for your BBQ and patio furniture. Step inside and enjoy the den off the entry followed by an open-concept layout featuring a large chef's kitchen, stainless steel appliances, pantry, great room with fireplace for those cozy evenings. Walk out from the living room to the large back yard that backs on to green space. Upstairs offers 3 generous bedrooms, including a vaulted-ceiling primary with a 5-piece ensuite and walk-in closet. Unfinished basement is ready for your ideas—roughed in for a bathroom, bedroom, and rec room. Double garage with workspace & 220V power. Park 2 more out front. Also comes with heat-pump & bltin-vac. Call to see it.
MLS®#R3006794 updated 1 month ago.
Houseful checked MLS® for data 1 month ago.
Home overview
Amenities / Utilities
- Heat source Heat pump, natural gas
- Sewer/ septic Public sewer, sanitary sewer, storm sewer
Exterior
- Construction materials
- Foundation
- Roof
- Fencing Fenced
- # parking spaces 4
- Parking desc
Interior
- # full baths 2
- # half baths 1
- # total bathrooms 3.0
- # of above grade bedrooms
- Appliances Washer/dryer, dishwasher, refrigerator, stove
Location
- Area Bc
- Water source Public
- Zoning description R3
Lot/ Land Details
- Lot dimensions 3499.0
Overview
- Lot size (acres) 0.08
- Basement information Full, unfinished
- Building size 2510.0
- Mls® # R3006794
- Property sub type Single family residence
- Status Active
- Virtual tour
- Tax year 2024
Rooms Information
metric
- Primary bedroom 4.318m X 4.445m
Level: Above - Bedroom 3.124m X 3.607m
Level: Above - Walk-in closet 1.524m X 2.515m
Level: Above - Bedroom 3.353m X 3.404m
Level: Above - Office 3.581m X 3.912m
Level: Main - Kitchen 3.48m X 3.912m
Level: Main - Dining room 3.607m X 3.658m
Level: Main - Great room 4.572m X 6.477m
Level: Main
SOA_HOUSEKEEPING_ATTRS
- Listing type identifier Idx

Lock your rate with RBC pre-approval
Mortgage rate is for illustrative purposes only. Please check RBC.com/mortgages for the current mortgage rates
$-3,197
/ Month25 Years fixed, 20% down payment, % interest
$
$
$
%
$
%

Schedule a viewing
No obligation or purchase necessary, cancel at any time
Nearby Homes
Real estate & homes for sale nearby

