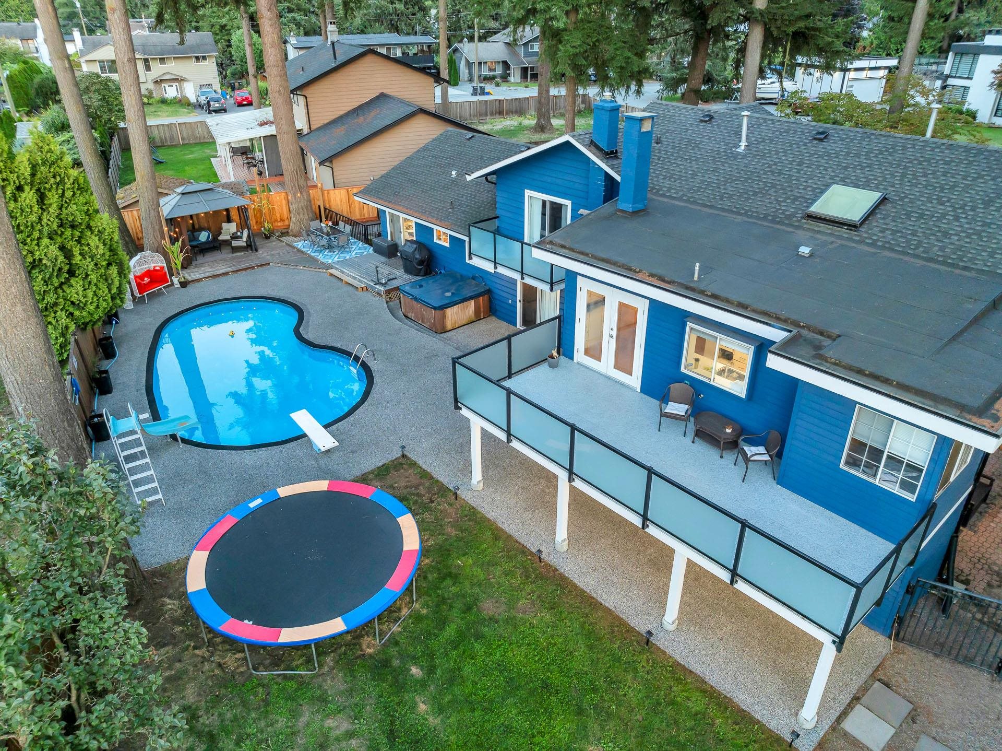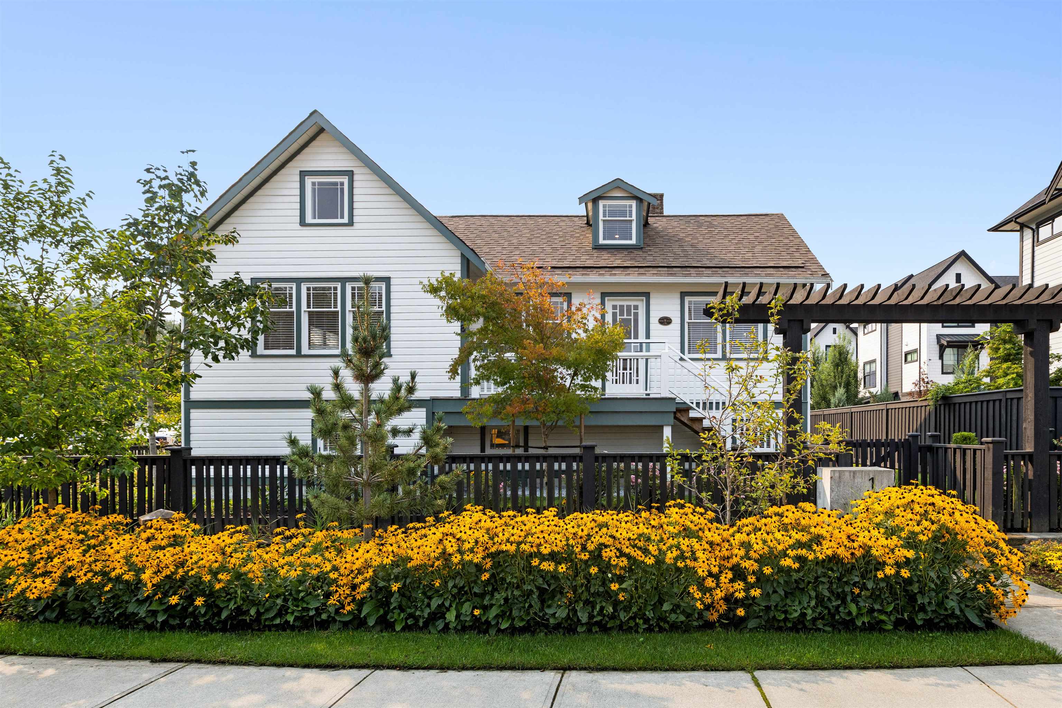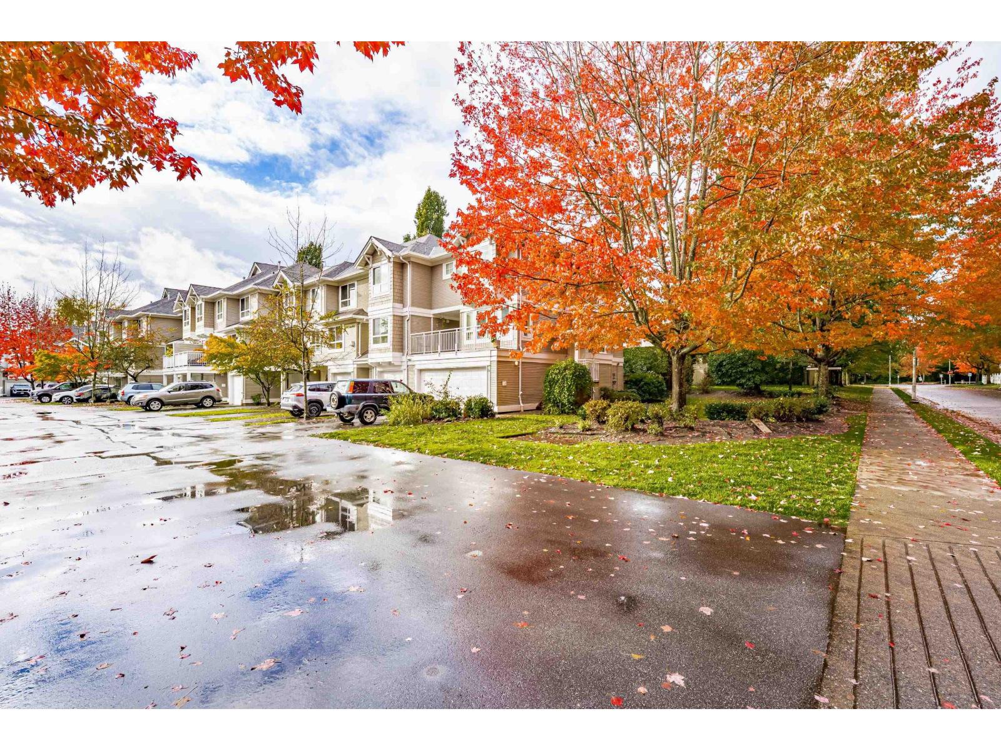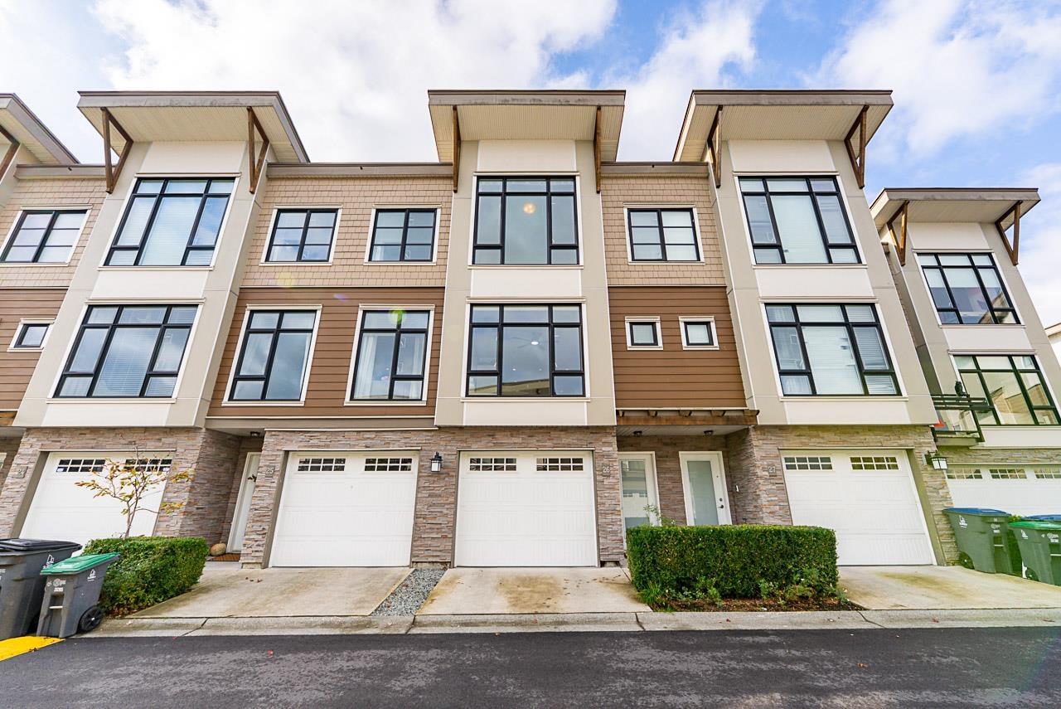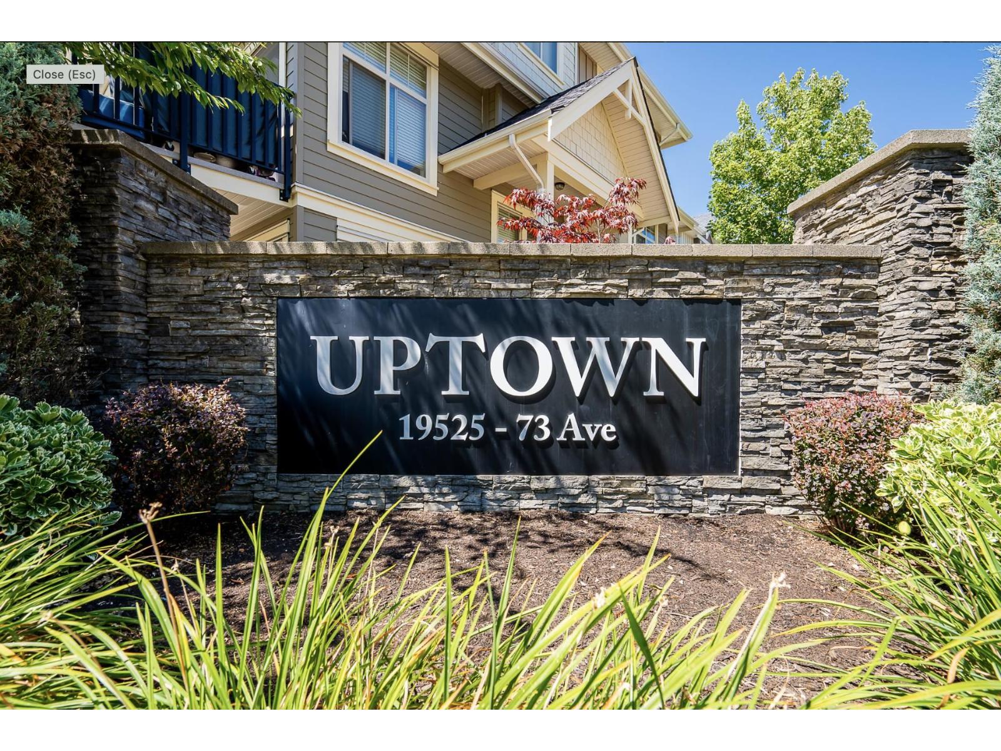- Houseful
- BC
- Maple Ridge
- East Haney
- 243b Street
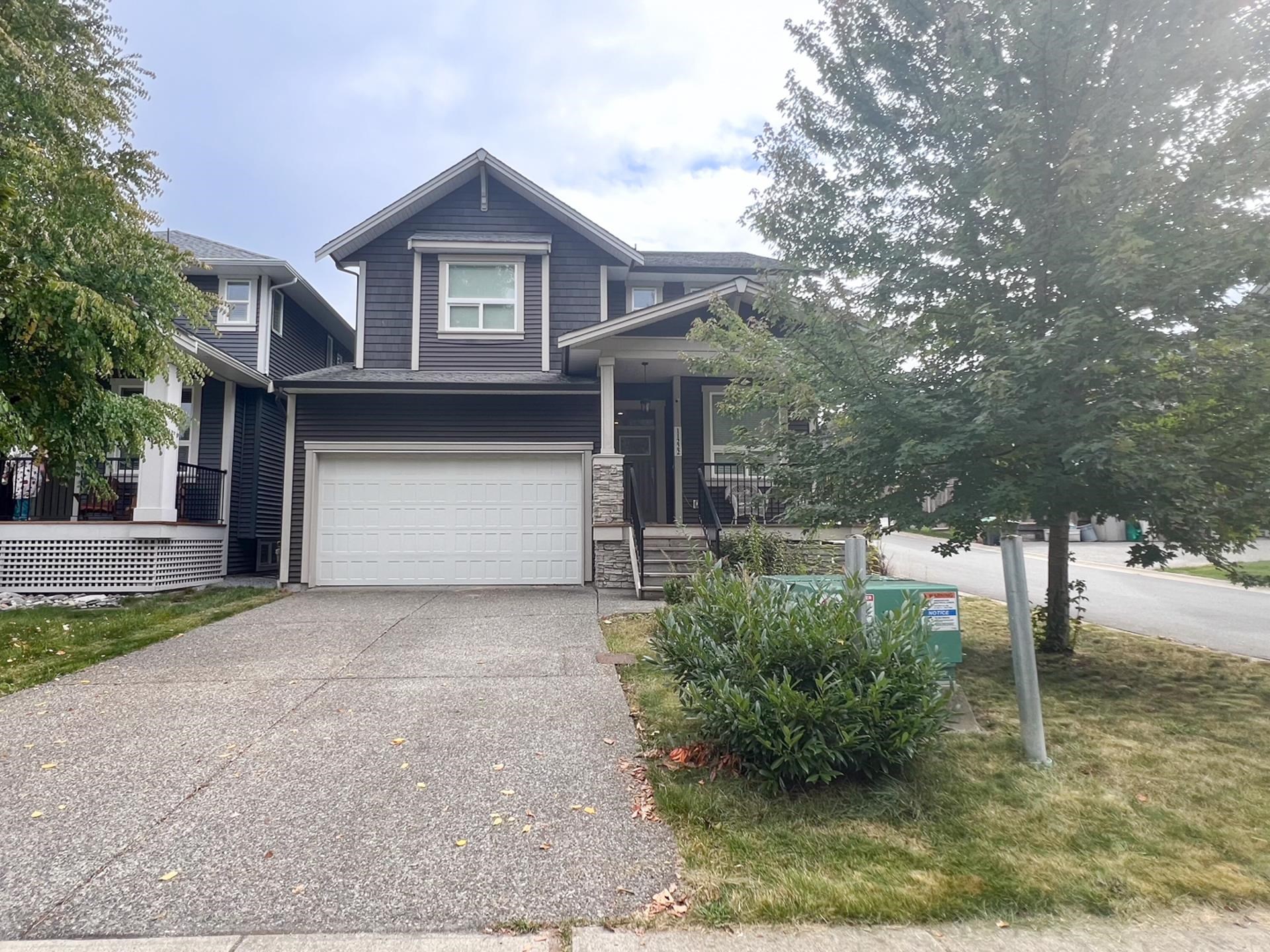
243b Street
For Sale
20 Days
$1,449,900 $50K
$1,399,900
6 beds
4 baths
3,365 Sqft
243b Street
For Sale
20 Days
$1,449,900 $50K
$1,399,900
6 beds
4 baths
3,365 Sqft
Highlights
Description
- Home value ($/Sqft)$416/Sqft
- Time on Houseful
- Property typeResidential
- Neighbourhood
- CommunityShopping Nearby
- Median school Score
- Year built2017
- Mortgage payment
Step inside this beautiful, bright, corner 6-bedroom, 4-bath home, built in 2017 and designed with family living in mind. The bright and spacious main floor features an inviting flex room and open-concept living areas perfect for entertaining. Upstairs, you’ll find 4 generous bedrooms, including a relaxing primary suite. The fully finished basement offers a separate entrance, large rec room, wet bar, family room, and 2 bedrooms—perfect for guests or easily converted into a mortgage helper. Enjoy the private, fully fenced yard, ideal for kids, pets, and summer gatherings. Modern, warm, and move-in ready -Listed below Assessed Value! Open House Saturday, October 25 from 12-2pm & Sunday, October 26 from 1-3pm
MLS®#R3053123 updated 1 day ago.
Houseful checked MLS® for data 1 day ago.
Home overview
Amenities / Utilities
- Heat source Forced air
- Sewer/ septic Public sewer, sanitary sewer, storm sewer
Exterior
- Construction materials
- Foundation
- Roof
- Fencing Fenced
- # parking spaces 6
- Parking desc
Interior
- # full baths 3
- # half baths 1
- # total bathrooms 4.0
- # of above grade bedrooms
- Appliances Washer/dryer, dishwasher, refrigerator, stove
Location
- Community Shopping nearby
- Area Bc
- Water source Public
- Zoning description Rs-1
Lot/ Land Details
- Lot dimensions 4723.0
Overview
- Lot size (acres) 0.11
- Basement information Full
- Building size 3365.0
- Mls® # R3053123
- Property sub type Single family residence
- Status Active
- Tax year 2025
Rooms Information
metric
- Bedroom 3.2m X 3.15m
- Recreation room 4.724m X 3.937m
- Bedroom 3.099m X 4.242m
- Walk-in closet 1.499m X 1.219m
- Family room 4.013m X 4.572m
- Primary bedroom 4.724m X 4.674m
Level: Above - Bedroom 3.048m X 3.607m
Level: Above - Bedroom 3.48m X 4.216m
Level: Above - Walk-in closet 1.956m X 1.829m
Level: Above - Bedroom 4.572m X 3.302m
Level: Above - Laundry 1.88m X 2.438m
Level: Main - Flex room 3.175m X 3.073m
Level: Main - Foyer 2.718m X 1.524m
Level: Main - Living room 4.293m X 4.75m
Level: Main - Dining room 2.946m X 4.75m
Level: Main - Kitchen 3.429m X 4.648m
Level: Main
SOA_HOUSEKEEPING_ATTRS
- Listing type identifier Idx

Lock your rate with RBC pre-approval
Mortgage rate is for illustrative purposes only. Please check RBC.com/mortgages for the current mortgage rates
$-3,733
/ Month25 Years fixed, 20% down payment, % interest
$
$
$
%
$
%

Schedule a viewing
No obligation or purchase necessary, cancel at any time
Nearby Homes
Real estate & homes for sale nearby




