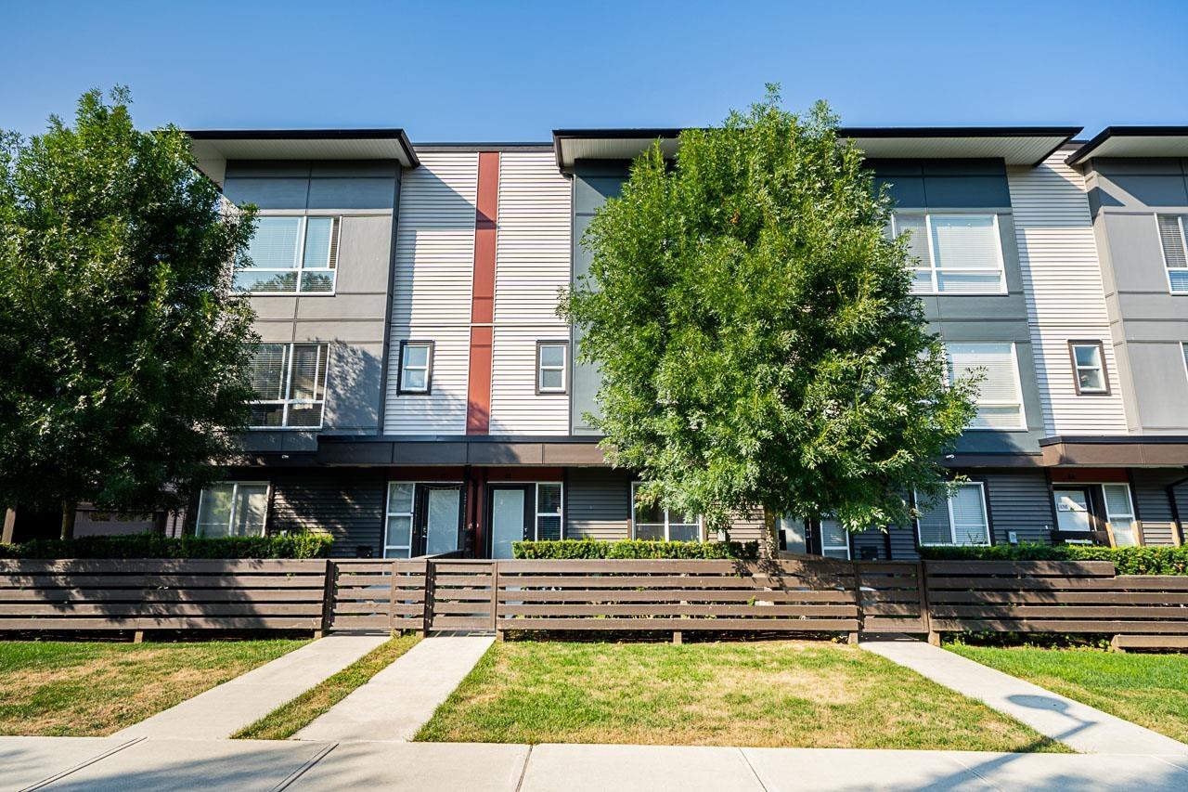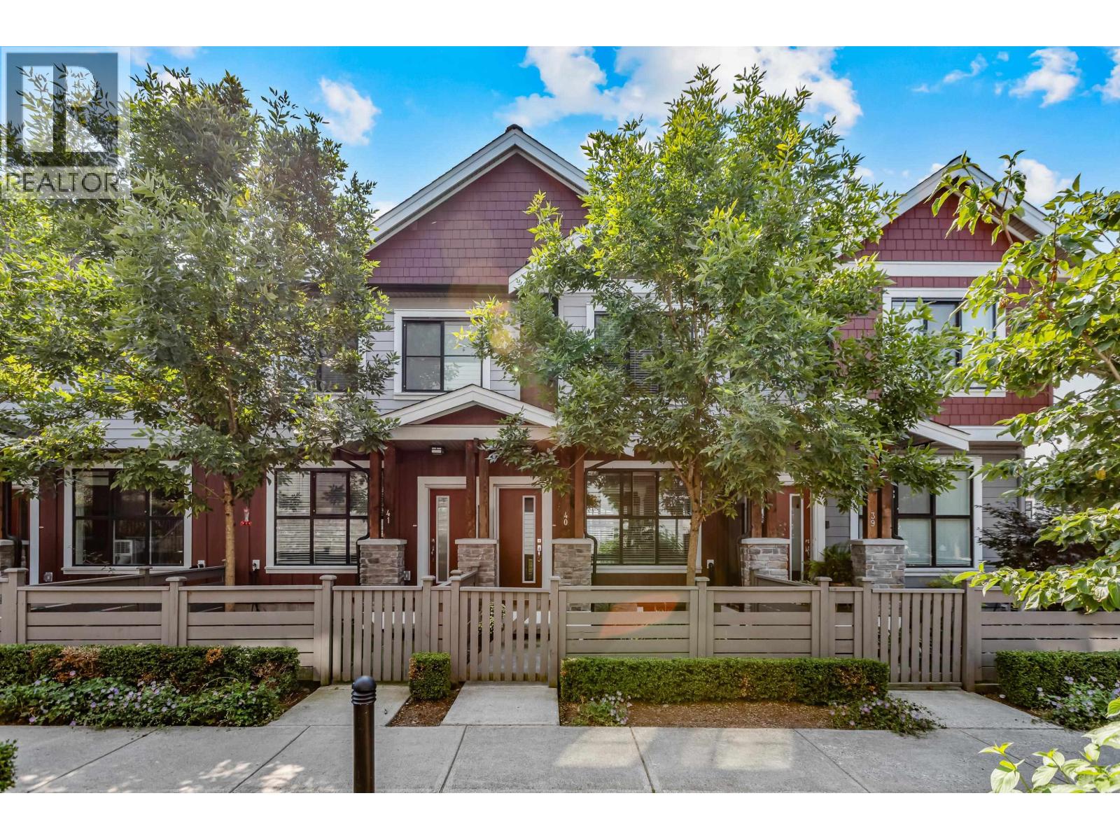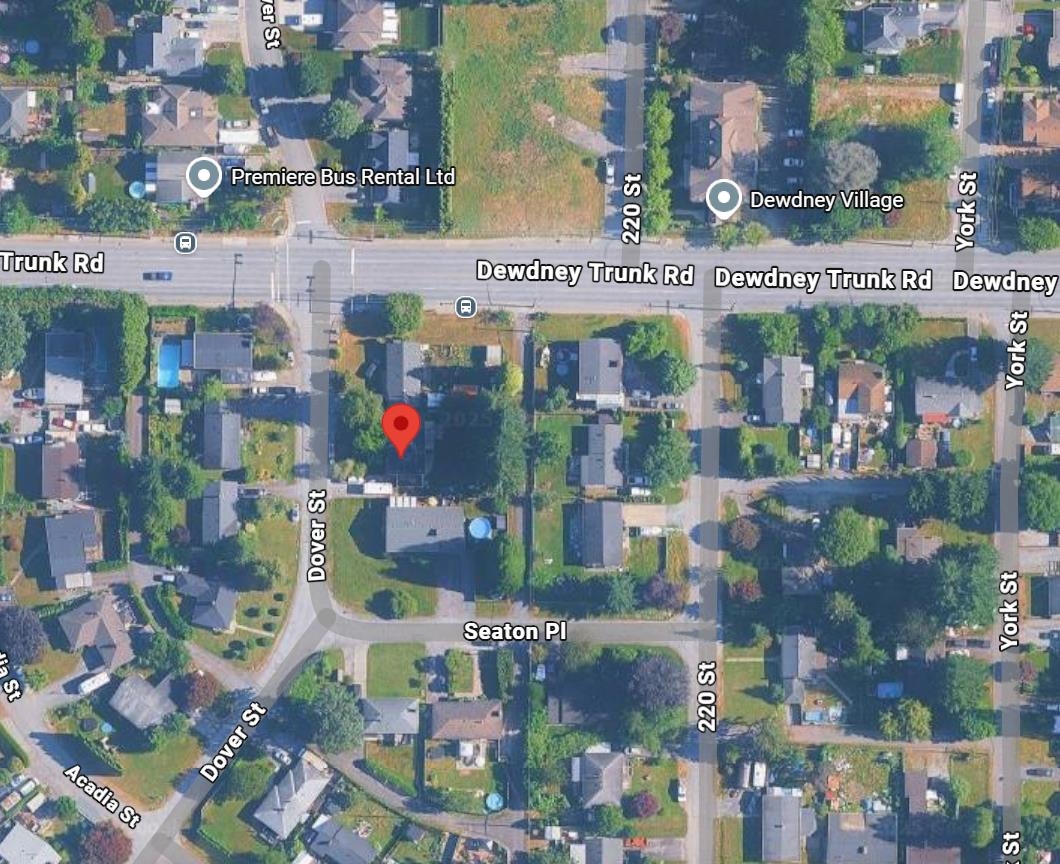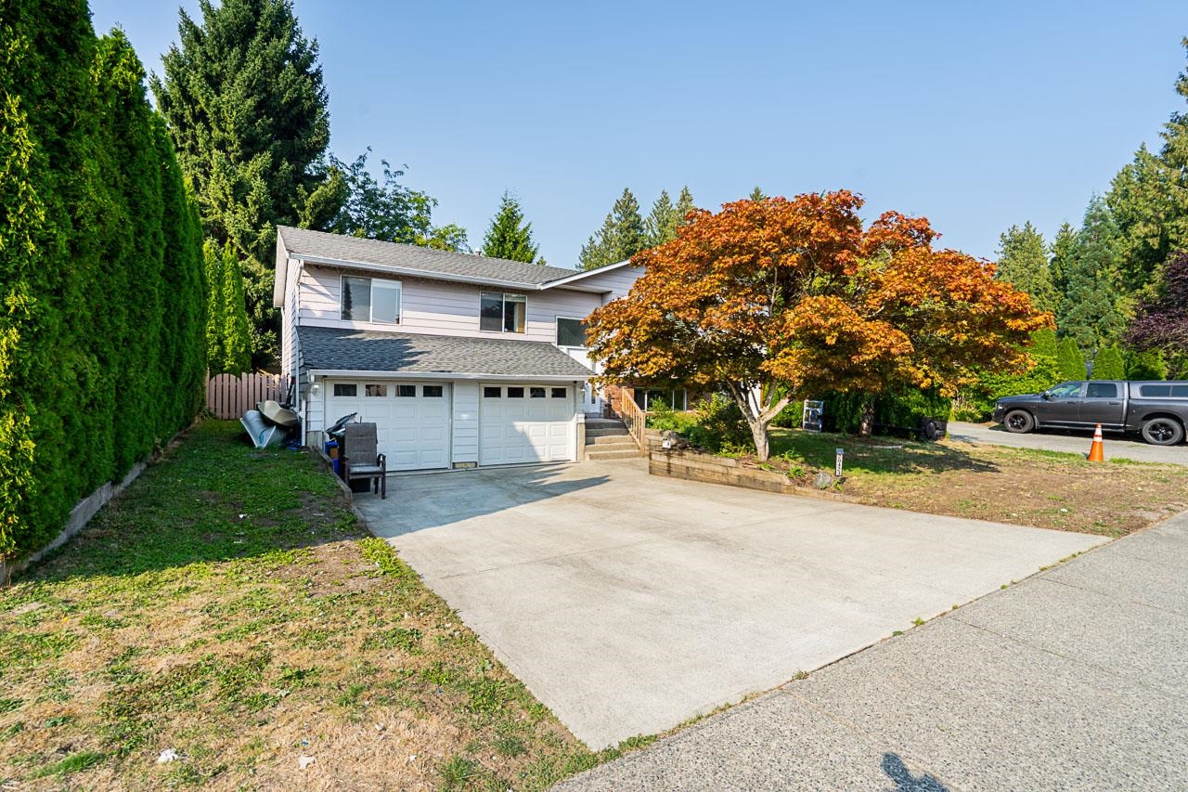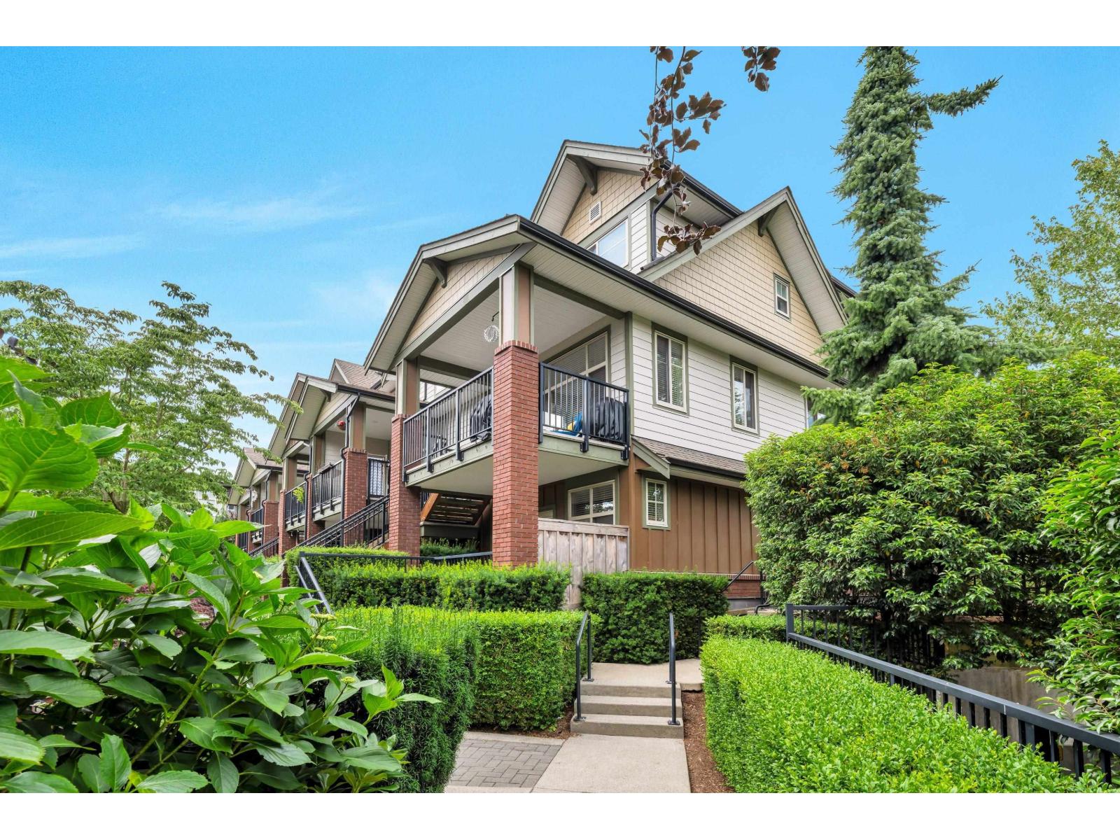- Houseful
- BC
- Maple Ridge
- Albion
- 244 Street
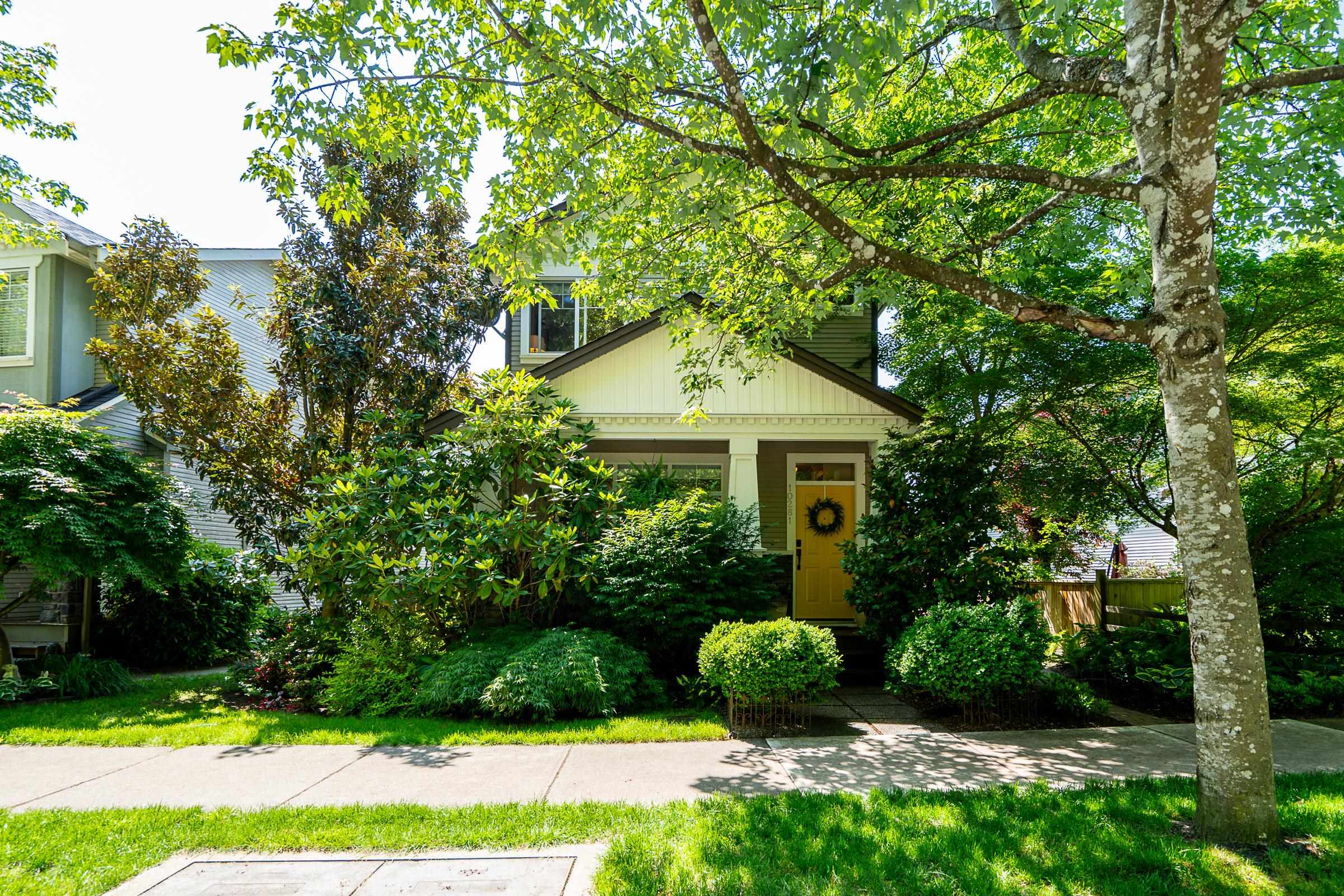
Highlights
Description
- Home value ($/Sqft)$439/Sqft
- Time on Houseful
- Property typeResidential
- Neighbourhood
- CommunityShopping Nearby
- Median school Score
- Year built2004
- Mortgage payment
Incredible opportunity to own a beautifully updated home in Maple Ridge's family-friendly Albion neighbourhood. Perfectly located on a curved street, allowing for more separation between neighbouring homes, and directly across from beautiful green space at Albion Park. Featuring 4 bdrms, 3.5 bath, and over 2,270 sq/ft of bright and airy living space, including the spacious kitchen w/island on the main, leading to your large deck overlooking the meticulous garden and backyard—perfect for entertaining. Offering many upgrades, including newer roof, A/C, hardwood flooring, HWT, custom-cabinetry, and extensive landscaping. Downstairs features a bedroom and bathroom, along with a large rec room, ideal for a kid's playroom, gym, or home office! Close to schools, shopping, recreation and transit.
Home overview
- Heat source Forced air, natural gas
- Sewer/ septic Public sewer, sanitary sewer
- Construction materials
- Foundation
- Roof
- Parking desc
- # full baths 3
- # half baths 1
- # total bathrooms 4.0
- # of above grade bedrooms
- Appliances Washer/dryer, dishwasher, refrigerator, stove
- Community Shopping nearby
- Area Bc
- Water source Public
- Zoning description R-3
- Directions 4193d9e58b7129c3febe8774487202c9
- Lot dimensions 3358.0
- Lot size (acres) 0.08
- Basement information Full
- Building size 2274.0
- Mls® # R3037130
- Property sub type Single family residence
- Status Active
- Virtual tour
- Tax year 2024
- Walk-in closet 1.626m X 1.499m
Level: Above - Primary bedroom 4.013m X 3.658m
Level: Above - Bedroom 3.073m X 2.845m
Level: Above - Bedroom 3.429m X 3.658m
Level: Above - Recreation room 6.452m X 4.877m
Level: Basement - Bedroom 3.505m X 2.616m
Level: Basement - Living room 4.293m X 3.759m
Level: Main - Kitchen 4.064m X 3.607m
Level: Main - Mud room 2.311m X 1.499m
Level: Main - Foyer 2.489m X 1.473m
Level: Main - Dining room 3.683m X 4.039m
Level: Main
- Listing type identifier Idx

$-2,664
/ Month




