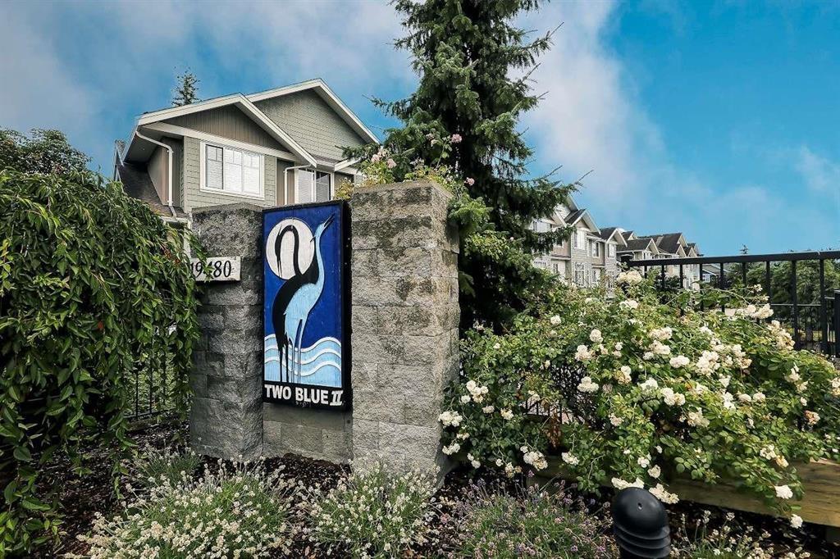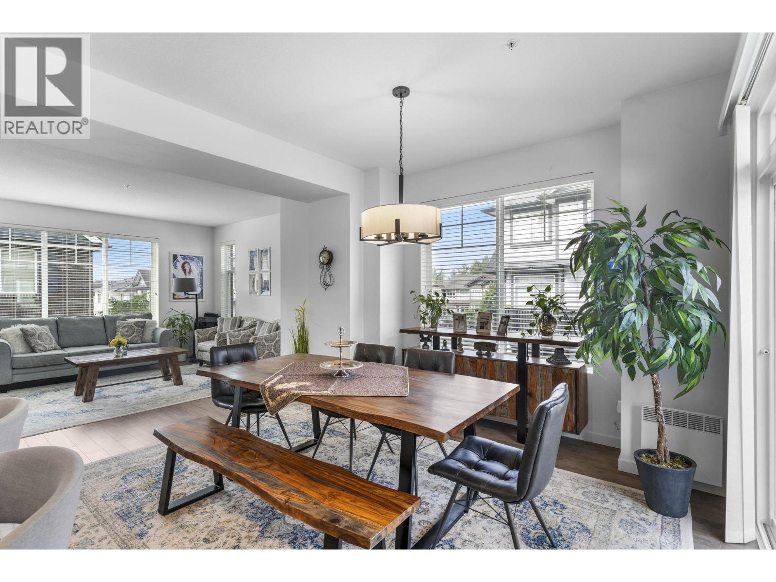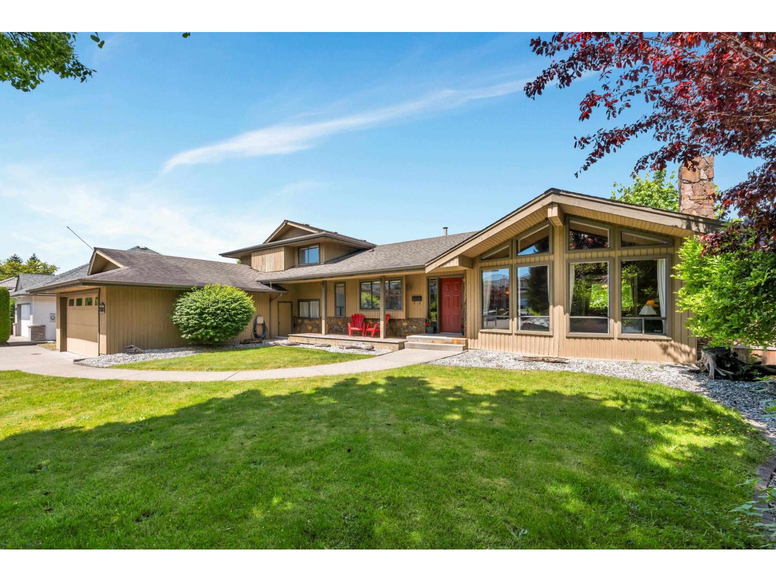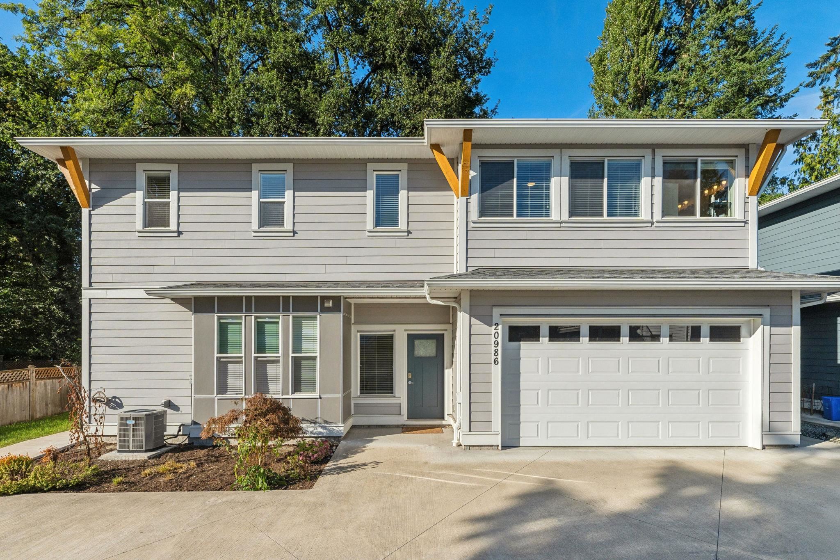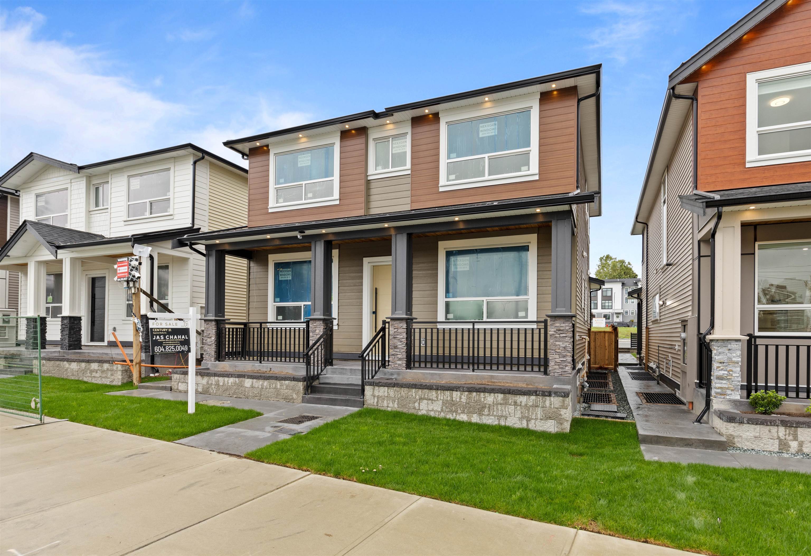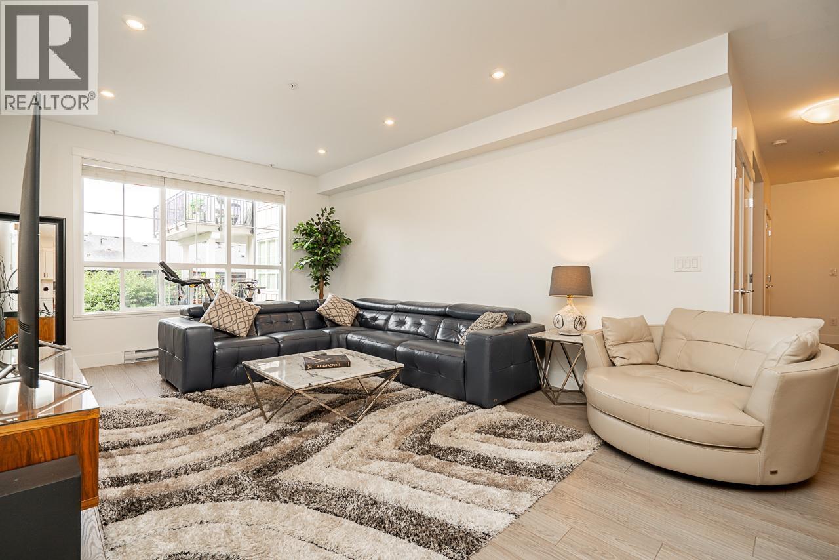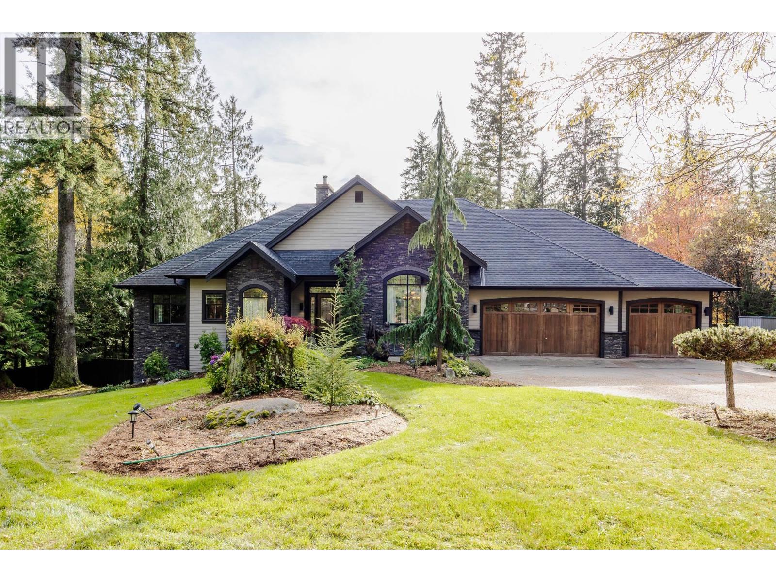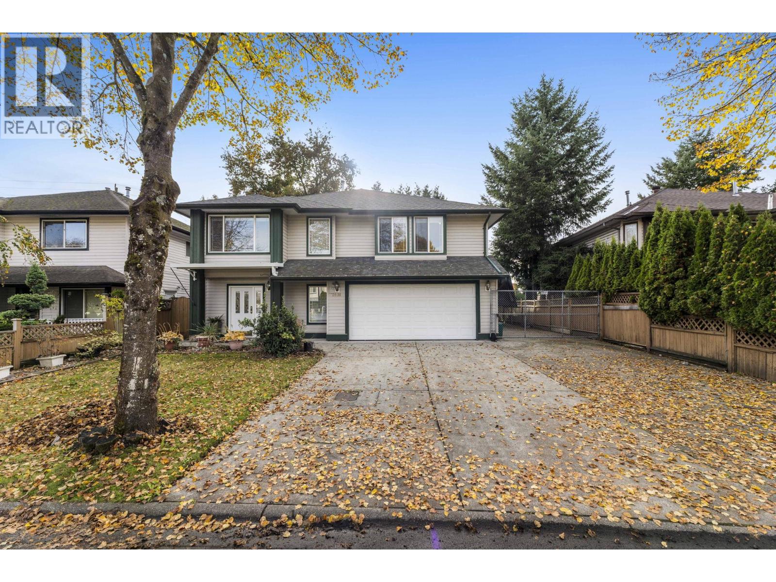- Houseful
- BC
- Maple Ridge
- Albion
- 24427 Jenewein Dr
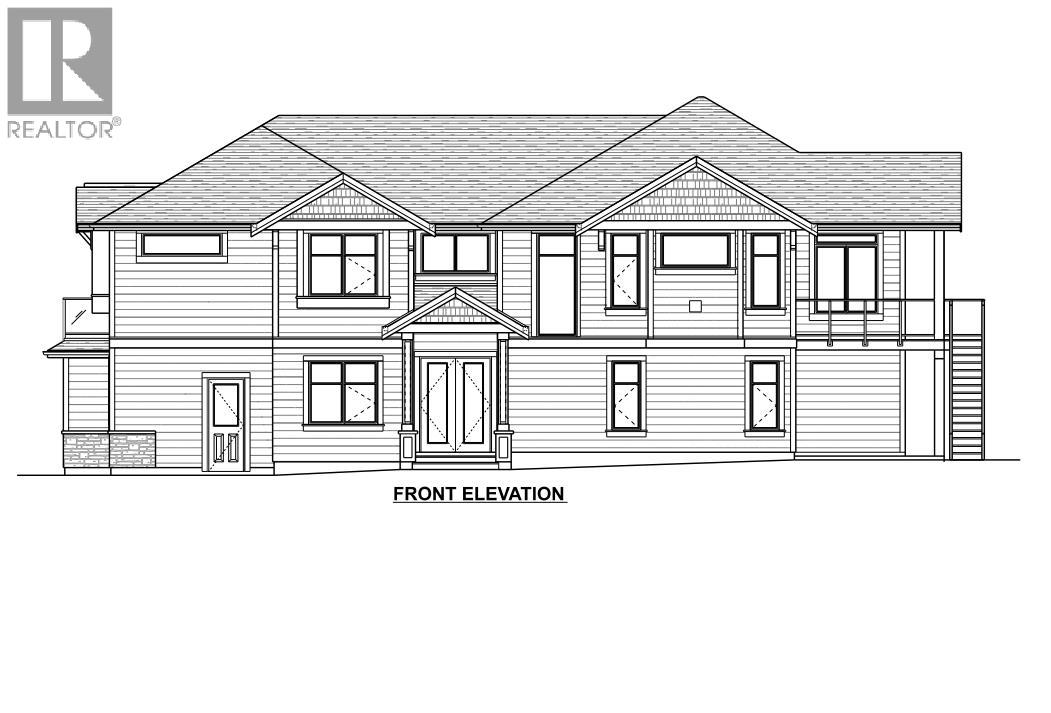
Highlights
This home is
22%
Time on Houseful
46 Days
Home features
Garage
School rated
5.1/10
Maple Ridge
0.53%
Description
- Home value ($/Sqft)$455/Sqft
- Time on Houseful46 days
- Property typeSingle family
- Style2 level
- Neighbourhood
- Median school Score
- Year built2025
- Garage spaces2
- Mortgage payment
Emerald Ridge by Noura Homes offers an exclusive collection of three-car garage estate residences in the heart of Maple Ridge. Each home is thoughtfully positioned on a 6,000+ sq. ft. lot, backing onto a serene private greenbelt for unmatched privacy and connection to nature. Surrounded by a lush, forested setting, these contemporary designs provide the perfect backdrop to create the lifestyle you´ve always envisioned. The Blue Emerald plan is just waiting for your personal design finishing touches-boasting over 3,700 sq. ft. on 2 floors with 6 bedrooms, 5 bathrooms, including a 2-bedroom legal suite. Book your private viewing today or come to the showroom Sat 2-4PM and Sun 3-5PM. Pictures taken from Show Home (id:63267)
Home overview
Amenities / Utilities
- Heat source Natural gas
- Heat type Baseboard heaters, forced air
Exterior
- # garage spaces 2
- # parking spaces 4
- Has garage (y/n) Yes
Interior
- # full baths 5
- # total bathrooms 5.0
- # of above grade bedrooms 6
Lot/ Land Details
- Lot dimensions 6545
Overview
- Lot size (acres) 0.15378289
- Building size 3738
- Listing # R3048677
- Property sub type Single family residence
- Status Active
SOA_HOUSEKEEPING_ATTRS
- Listing source url Https://www.realtor.ca/real-estate/28871815/24427-jenewein-drive-maple-ridge
- Listing type identifier Idx
The Home Overview listing data and Property Description above are provided by the Canadian Real Estate Association (CREA). All other information is provided by Houseful and its affiliates.

Lock your rate with RBC pre-approval
Mortgage rate is for illustrative purposes only. Please check RBC.com/mortgages for the current mortgage rates
$-4,531
/ Month25 Years fixed, 20% down payment, % interest
$
$
$
%
$
%

Schedule a viewing
No obligation or purchase necessary, cancel at any time
Nearby Homes
Real estate & homes for sale nearby



