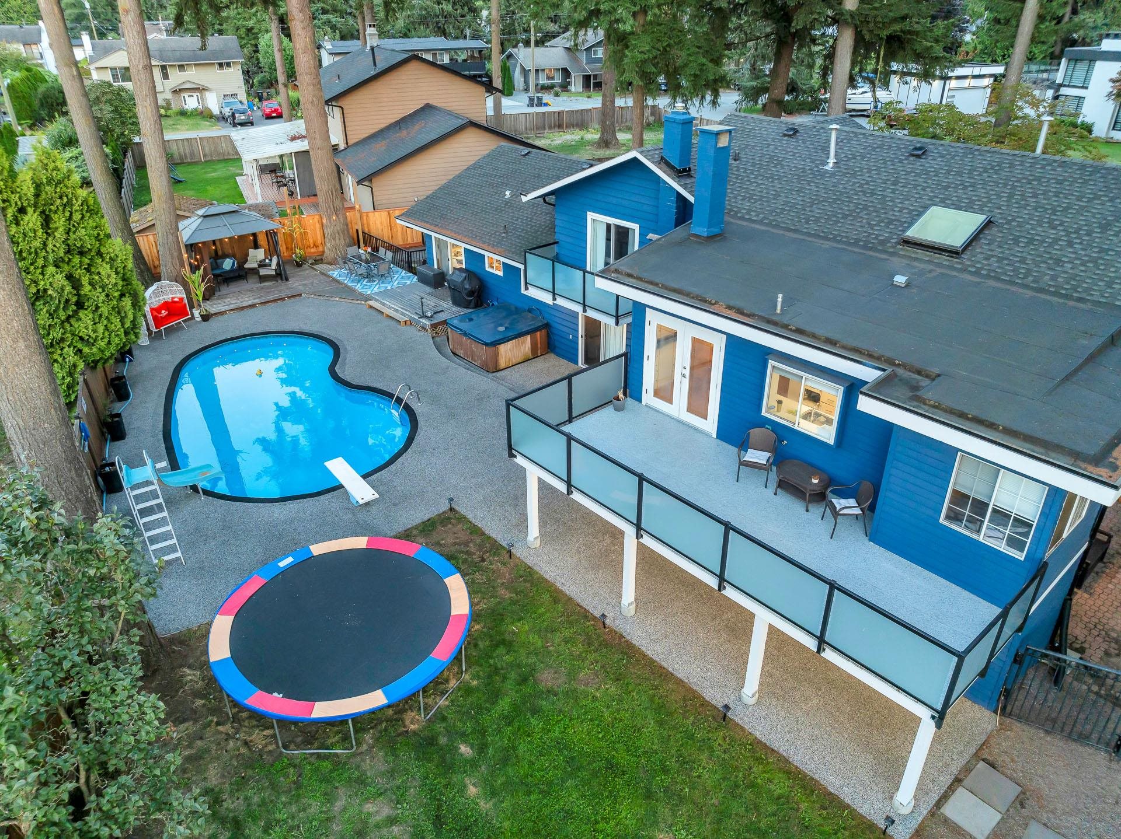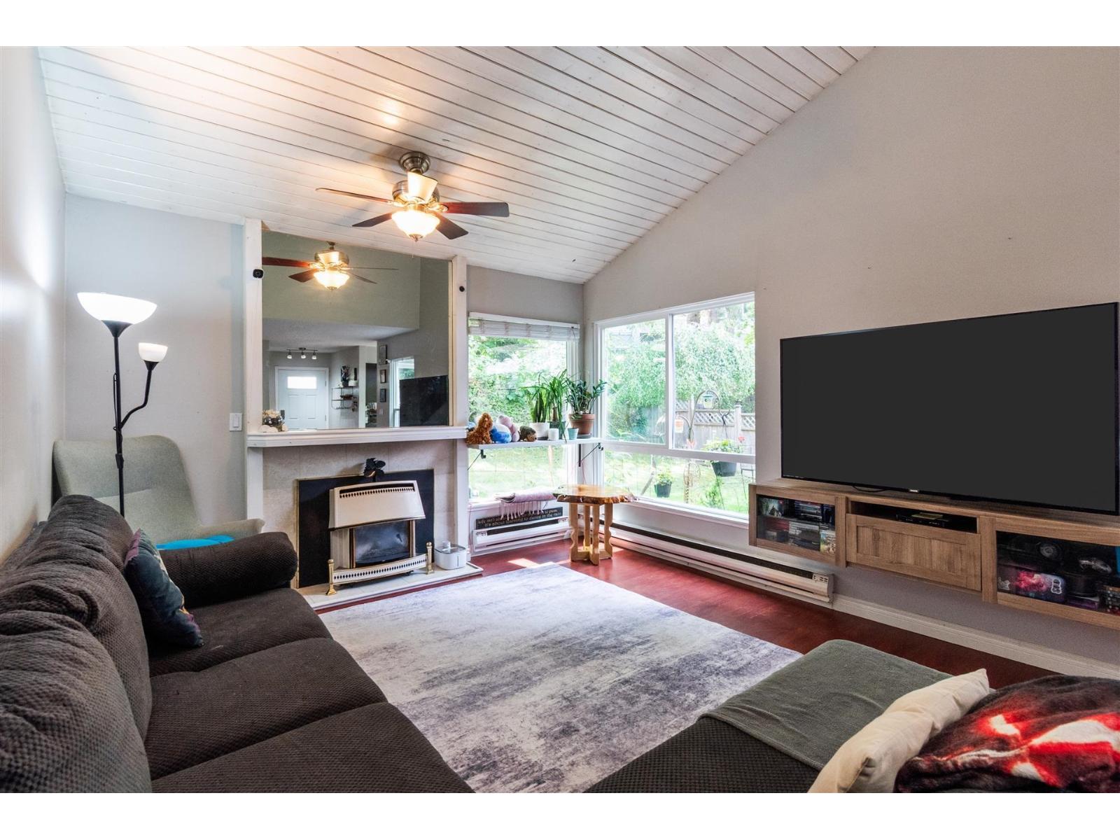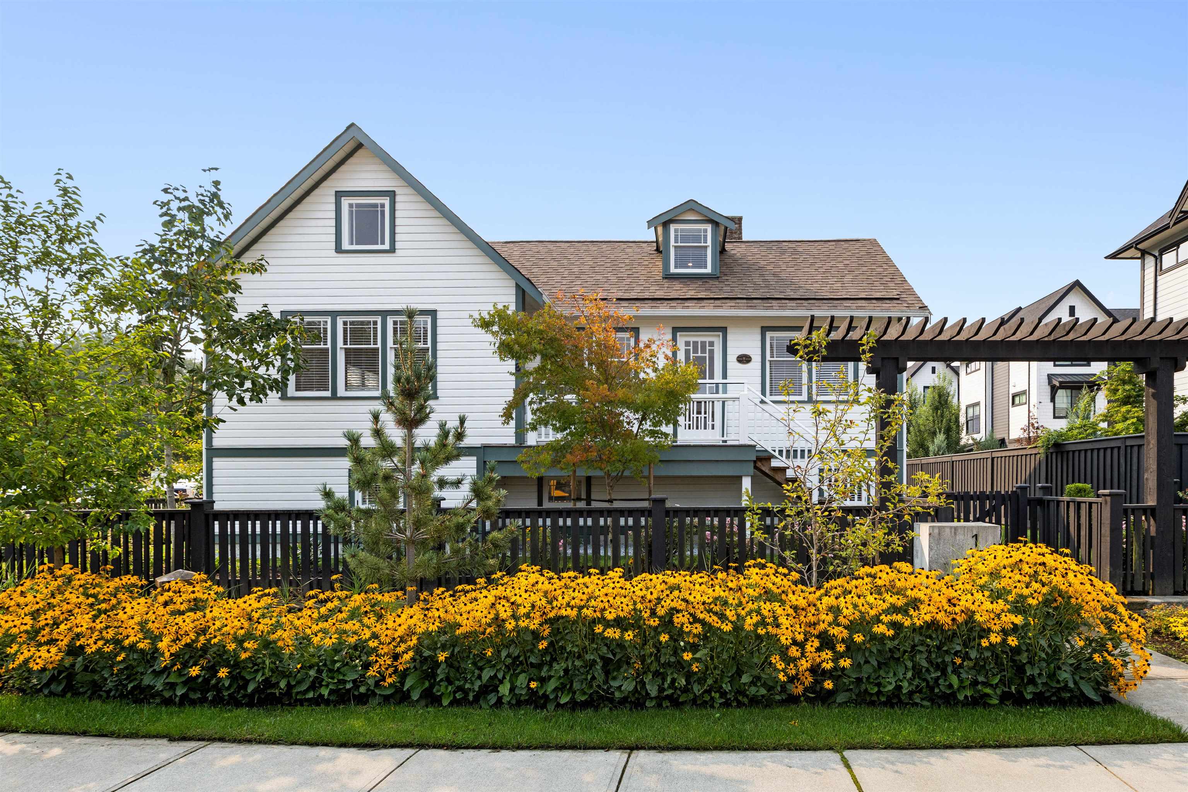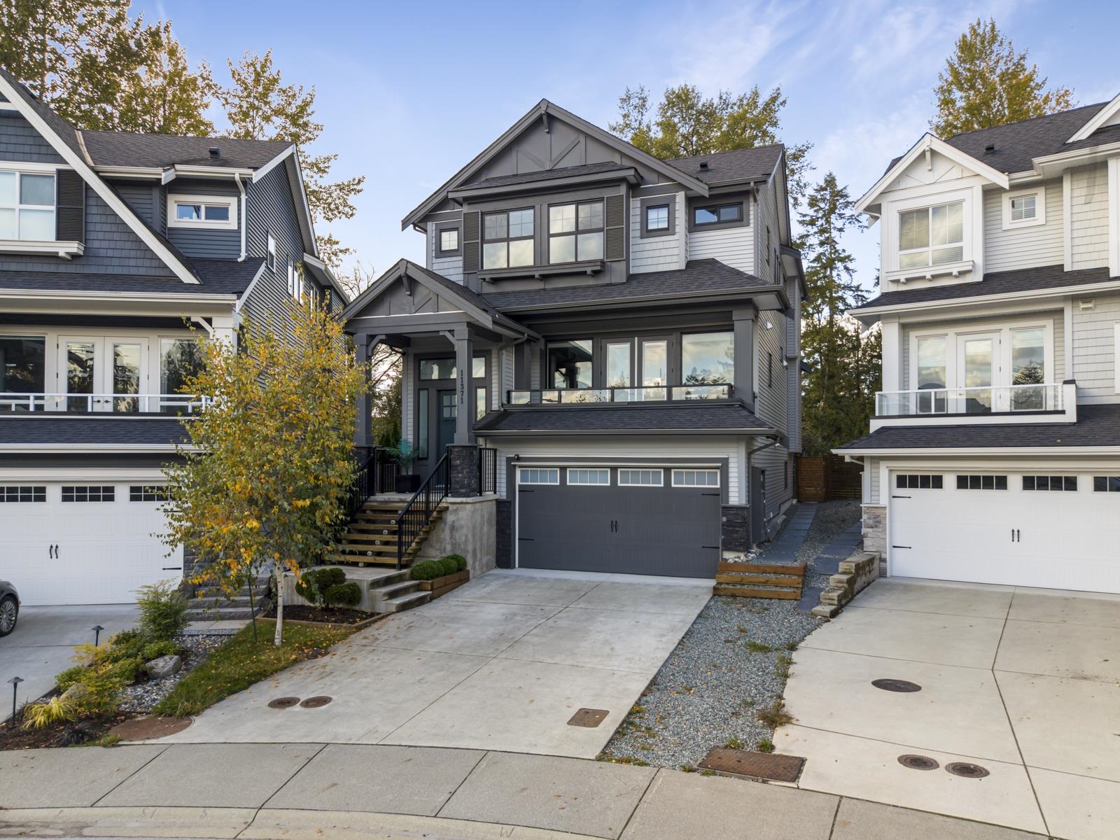- Houseful
- BC
- Maple Ridge
- Albion
- 24437 Mcclure Drive
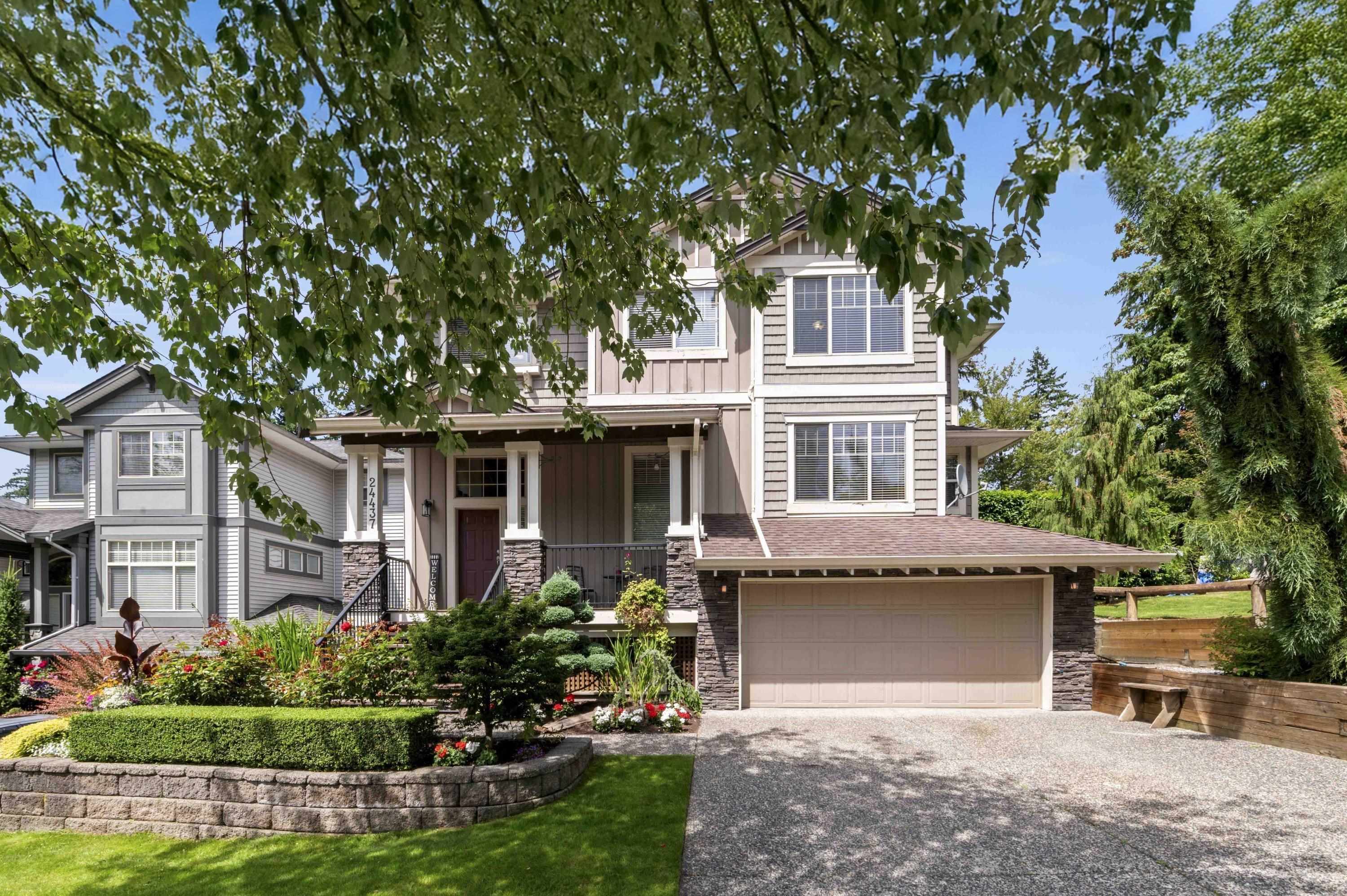
Highlights
Description
- Home value ($/Sqft)$439/Sqft
- Time on Houseful
- Property typeResidential
- Neighbourhood
- Median school Score
- Year built2005
- Mortgage payment
Welcome Home to Maple Crest! This 4-bed home is located in one of the desirable neighbourhoods in Maple Ridge, being situated on a two-sided greenbelt-protected lot with plenty of privacy and is professionally landscaped. The living room has soaring 18-foot ceilings and a cozy fireplace and flows seamlessly into the kitchen & dining room, making it the perfect home for entertaining. The main floor also has a large den/office, which could be used as a 5th bedroom. Upstairs has 3 bedrooms, a flex space, the master with a 5pc ensuite and walk-in closet. The basement features a bedroom + rec room w/ wet bar, 4 pc bath and access to your 2-car garage. It's the perfect family home as you are within walking distance of SRT High School, Albion Park & 2 elementary schools. Showings by appointment.
Home overview
- Heat source Forced air, natural gas
- Sewer/ septic Public sewer, sanitary sewer, storm sewer
- Construction materials
- Foundation
- Roof
- Fencing Fenced
- # parking spaces 6
- Parking desc
- # full baths 3
- # half baths 1
- # total bathrooms 4.0
- # of above grade bedrooms
- Appliances Washer/dryer, dishwasher, refrigerator, stove
- Area Bc
- Subdivision
- View Yes
- Water source Public
- Zoning description Rs-1b
- Directions 315679f7d0d02d12d3e640f4ed658123
- Lot dimensions 6383.0
- Lot size (acres) 0.15
- Basement information Finished, partial
- Building size 3532.0
- Mls® # R3027159
- Property sub type Single family residence
- Status Active
- Virtual tour
- Tax year 2024
- Primary bedroom 5.664m X 3.683m
Level: Above - Walk-in closet 1.803m X 3.023m
Level: Above - Bedroom 3.835m X 3.023m
Level: Above - Family room 3.556m X 3.175m
Level: Above - Bedroom 3.124m X 3.048m
Level: Above - Utility 2.921m X 2.845m
Level: Basement - Recreation room 4.42m X 8.509m
Level: Basement - Nook 1.854m X 3.277m
Level: Basement - Bedroom 4.42m X 2.718m
Level: Basement - Living room 4.699m X 5.436m
Level: Main - Eating area 2.413m X 3.734m
Level: Main - Foyer 1.905m X 3.175m
Level: Main - Dining room 2.921m X 4.699m
Level: Main - Kitchen 4.648m X 3.023m
Level: Main - Laundry 1.829m X 2.692m
Level: Main - Office 4.267m X 4.242m
Level: Main
- Listing type identifier Idx

$-4,133
/ Month







